Subscribe to my newsletter
Subscribing to my newsletter is the best way to stay on top of the real estate market, statistics and trends.
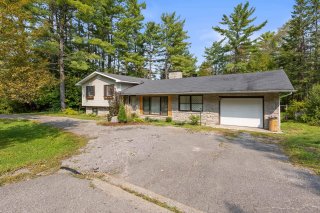 Frontage
Frontage 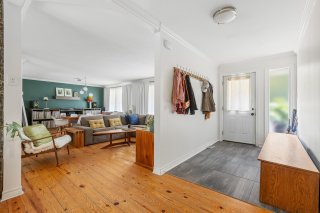 Hallway
Hallway 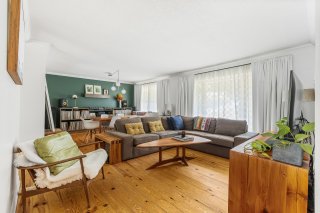 Living room
Living room 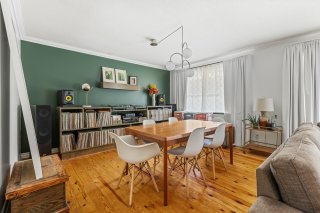 Dining room
Dining room  Dining room
Dining room 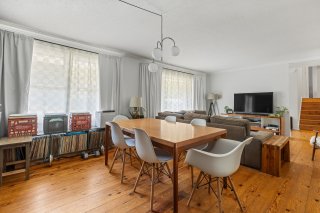 Dining room
Dining room 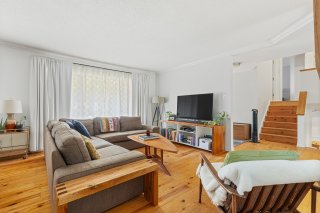 Living room
Living room 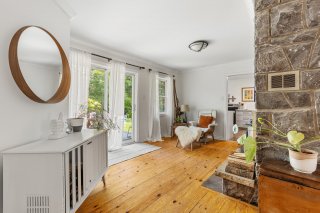 Den
Den 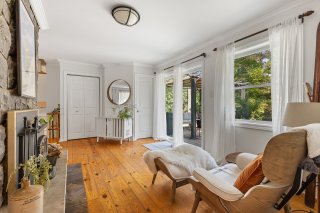 Living room
Living room 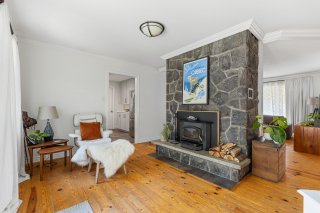 Den
Den 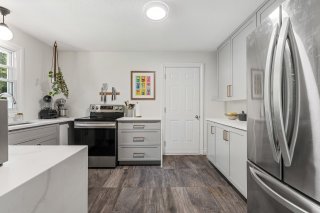 Kitchen
Kitchen 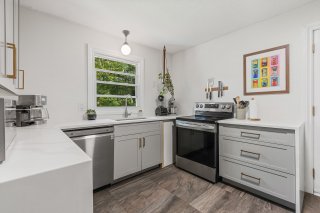 Kitchen
Kitchen 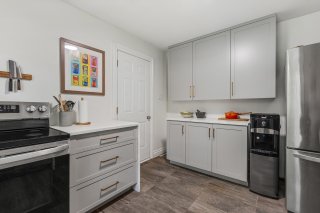 Kitchen
Kitchen 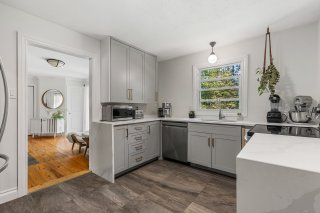 Kitchen
Kitchen 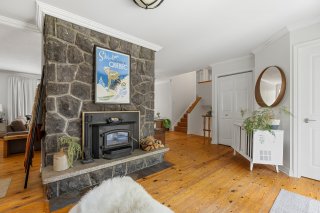 Den
Den  Washroom
Washroom 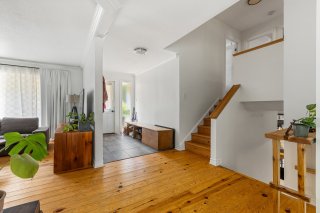 Hallway
Hallway 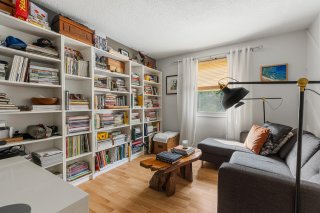 Bedroom
Bedroom 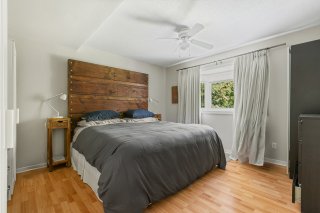 Primary bedroom
Primary bedroom 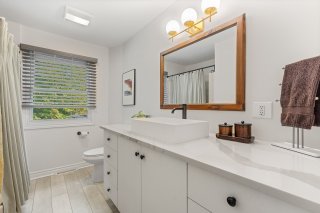 Bathroom
Bathroom 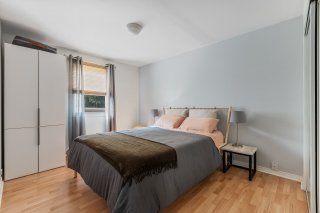 Bedroom
Bedroom 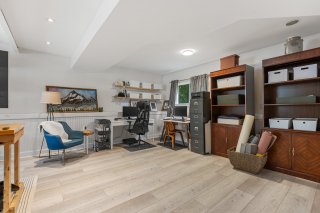 Family room
Family room 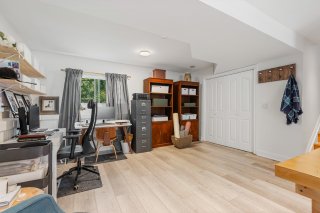 Family room
Family room 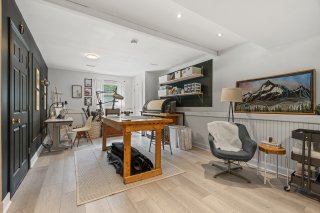 Family room
Family room 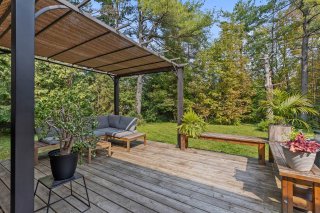 Patio
Patio 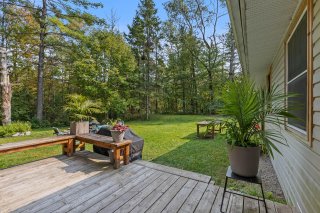 Patio
Patio 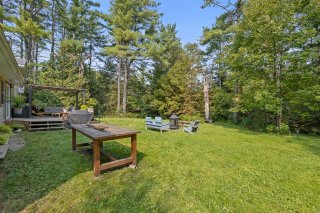 Backyard
Backyard 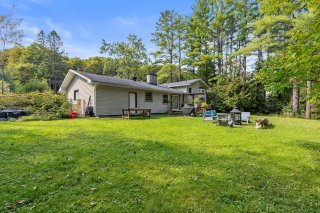 Backyard
Backyard  Backyard
Backyard 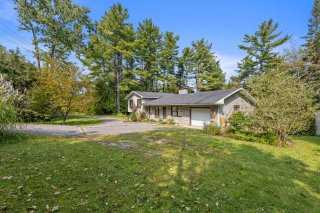 Frontage
Frontage  Exterior entrance
Exterior entrance 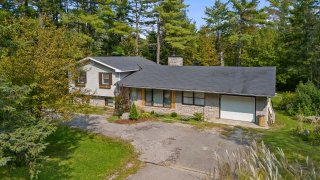 Frontage
Frontage 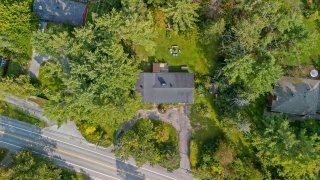 Aerial photo
Aerial photo 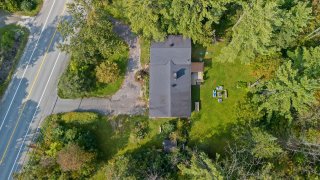 Aerial photo
Aerial photo  Aerial photo
Aerial photo 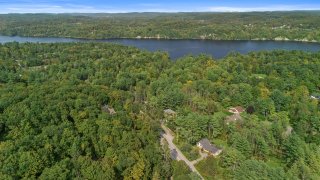 Aerial photo
Aerial photo 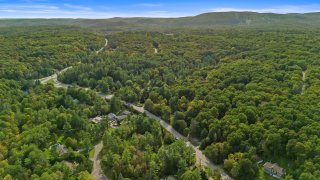
Just minutes from amenities and Gatineau Park, and 10 minutes from the city, this property offers you a peaceful setting in the heart of nature, on a flat half-acre lot. Enjoy 3 bedrooms, 1.5 bathrooms, a finished basement and an integrated garage. With its stunning functional kitchen that opens out to a cozy space featuring rustic floors, a cozy wood-burning fireplace and plenty of windows, every day here celebrates life's little pleasures! Unique divisions perfectly harmonize interior and exterior. Garage space for storage/car + U-shaped parking. Don't delay!
+ Private and wooded land of 27,026 sq. ft.
+ Spacious entrance hall
+ Integrated double garage with storage space
+ 3 good-sized bedrooms (possibility of additional bedrooms
in basement)
+ 1.5 bathrooms
+ Open concept
+ Efficient laundry closet with storage
+ Modern, functional kitchen with storage
+ Warm wood-burning fireplace
+ Patio door to large terrace
+ Spacious, fully finished basement
+ Plenty of storage inside and out
+ Many inclusions
+ No carpets
+ Many improvements over the years (roof, kitchen, powder
room, bathroom, and more...)
+ U-shaped parking for more than 6 cars
+ In-demand location minutes from all Chelsea amenities
+ 10-minute walk to the Gatineau Yacht Club, river access
and community river trail.
Dishwasher, refrigerator, stove, water cooler, washer, dryer, all light fixtures, all window coverings, gazebo with shade cover, front shed, air conditioning window units (2), shelves in basement mounted to exterior wall, water softener, sump pump, entry way hooks.
Personal items including all art pieces, small light mounted to green basement wall, circular mirror in hallway, circular mirror in powder room.
| BUILDING | |
|---|---|
| Type | Split-level |
| Style | Detached |
| Dimensions | 8.63x19.94 M |
| Lot Size | 2510.8 MC |
| EXPENSES | |
|---|---|
| Municipal Taxes (2024) | $ 3210 / year |
| School taxes (2024) | $ 312 / year |
| ROOM DETAILS | |||
|---|---|---|---|
| Room | Dimensions | Level | Flooring |
| Hallway | 11.0 x 4.7 P | Ground Floor | Ceramic tiles |
| Living room | 14.1 x 11.8 P | Ground Floor | Wood |
| Dining room | 14.1 x 10.7 P | Ground Floor | Wood |
| Kitchen | 13.0 x 10.1 P | Ground Floor | Tiles |
| Washroom | 4.10 x 3.10 P | Ground Floor | Wood |
| Den | 10.8 x 8.11 P | Ground Floor | Wood |
| Primary bedroom | 15.0 x 10.1 P | 2nd Floor | Floating floor |
| Bedroom | 11.1 x 10.2 P | 2nd Floor | Floating floor |
| Bedroom | 13.2 x 12.0 P | 2nd Floor | Floating floor |
| Family room | 24.0 x 15.0 P | Basement | Other |
| Laundry room | 4.0 x 5.2 P | Basement | Concrete |
| Storage | 7.0 x 6.1 P | Basement | Concrete |
| CHARACTERISTICS | |
|---|---|
| Landscaping | Landscape |
| Heating system | Air circulation |
| Water supply | Artesian well |
| Heating energy | Electricity |
| Windows | Wood, PVC |
| Foundation | Concrete block |
| Hearth stove | Wood fireplace |
| Garage | Attached, Single width |
| Siding | Aluminum, Stone |
| Distinctive features | Wooded lot: hardwood trees |
| Proximity | Park - green area, Elementary school, High school, Public transport, Bicycle path, Alpine skiing, Cross-country skiing, Snowmobile trail, ATV trail |
| Basement | 6 feet and over, Finished basement |
| Parking | Outdoor, Garage |
| Sewage system | Other, Septic tank |
| Window type | Sliding, Hung, French window |
| Roofing | Asphalt shingles |
| Topography | Flat |
| Zoning | Residential |
| Driveway | Asphalt |