Subscribe to my newsletter
Subscribing to my newsletter is the best way to stay on top of the real estate market, statistics and trends.
 Kitchen
Kitchen 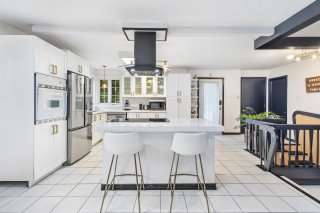 Other
Other 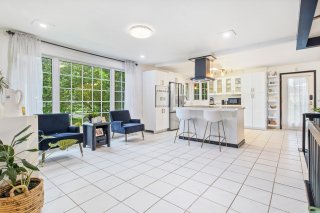 Den
Den 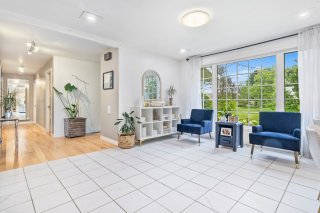 Hallway
Hallway 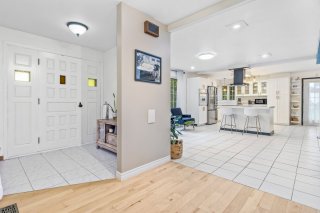 Kitchen
Kitchen 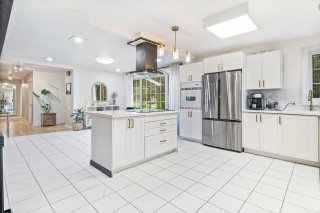 Kitchen
Kitchen 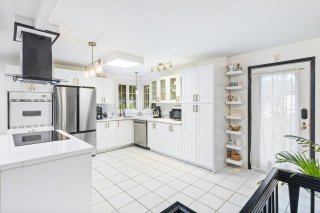 Kitchen
Kitchen 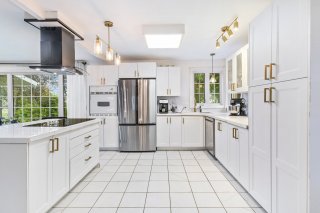 Dining room
Dining room 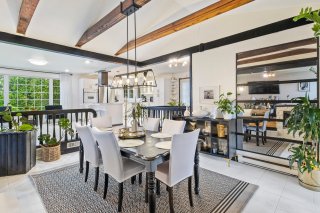 Dining room
Dining room 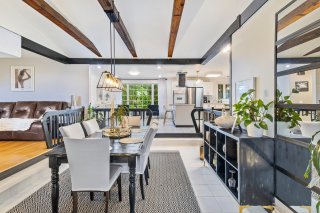 Kitchen
Kitchen 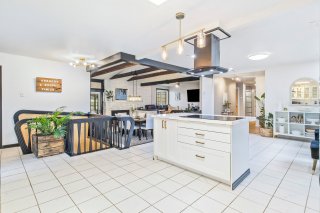 Kitchen
Kitchen 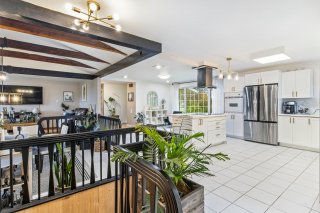 Living room
Living room 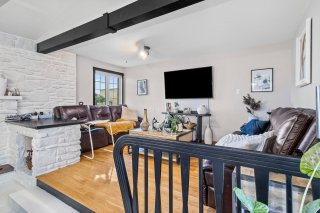 Living room
Living room 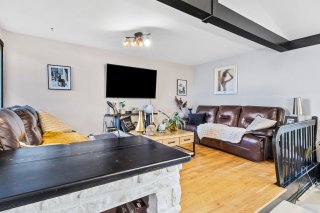 Corridor
Corridor 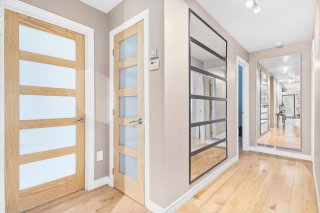 Bathroom
Bathroom 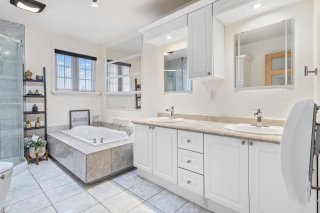 Bathroom
Bathroom 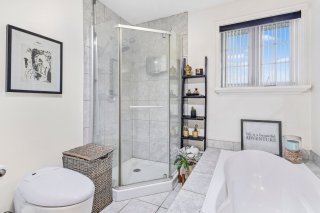 Primary bedroom
Primary bedroom 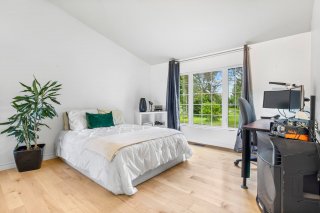 Primary bedroom
Primary bedroom 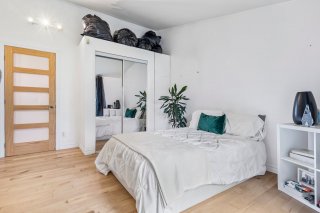 Bedroom
Bedroom 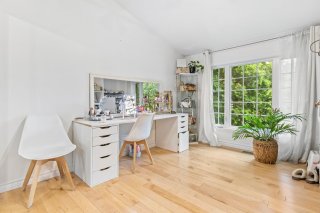 Bedroom
Bedroom 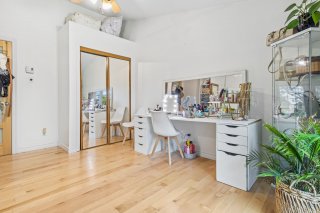 Bedroom
Bedroom 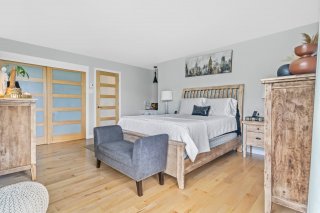 Bedroom
Bedroom 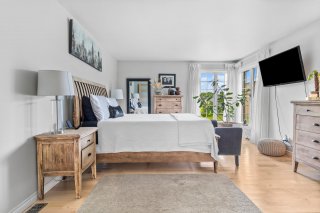 Laundry room
Laundry room 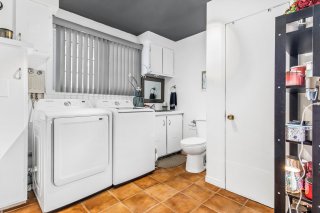 Solarium
Solarium 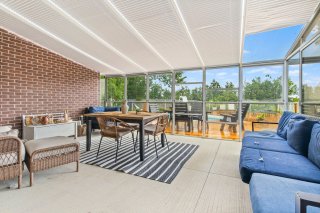 Solarium
Solarium 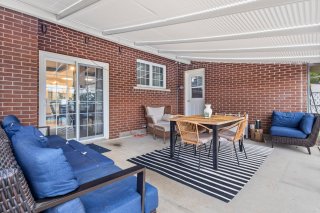 Patio
Patio 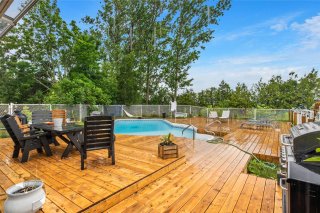 Pool
Pool 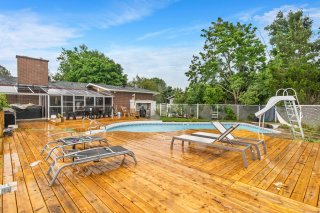 Pool
Pool 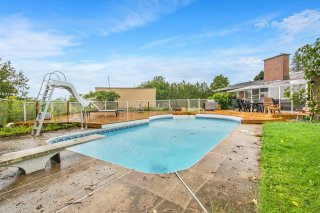 Patio
Patio 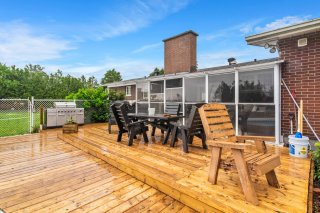 Garage
Garage 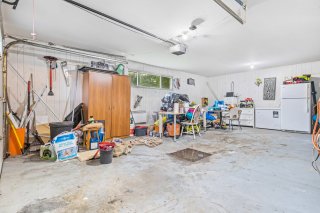 Garage
Garage 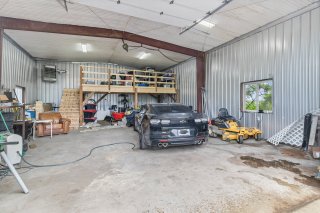 Exercise room
Exercise room 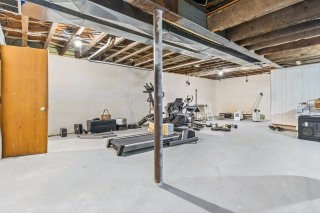 Exercise room
Exercise room 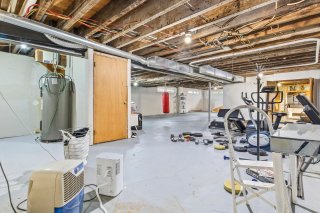 Garage
Garage 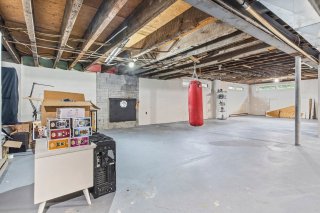 Garage
Garage 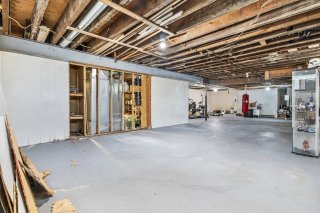 Workshop
Workshop 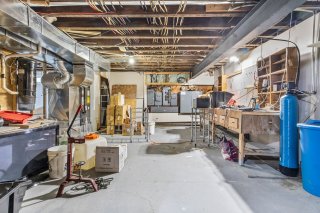 Garage
Garage 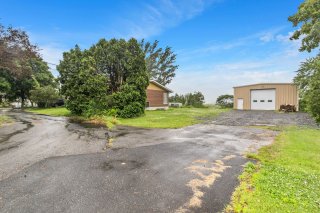 Garage
Garage 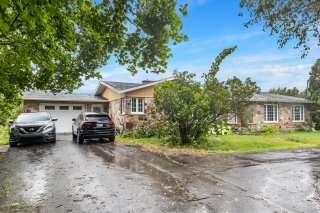
Magnificent, remarkably renovated property! With 3 bedrooms upstairs, a splendid kitchen and a huge detached garage. Enjoy your summer on the large wooden deck surrounding the in-ground pool, and rainy days on the large veranda. For more information, see Addenda
Magnificent, remarkably renovated property! Evolve into a
modern, open-plan environment, with its 3 upstairs
bedrooms, splendid kitchen and huge detached garage. Let
your imagination run wild with the basement layout. Enjoy
your summer on the large wooden deck surrounding the
in-ground pool, and rainy days on the large veranda.
Experience country living close to the big cities!
Description:
- Large renovated bungalow
- 3 bedrooms upstairs
- 1 bathroom and a powder room
- Modern open-plan kitchen
- Bright café area
- Unfinished basement
- Large fenced lot
- Huge wood deck
- In-ground heated pool
- Attached and integrated garage
- Huge detached garage
PROXIMITY :
- Less than 10 minutes from the village of St-Rémi
- Approximately 5 km from grocery stores (SuperC and IGA)
and other services
- Easy access to Autoroute 30 via Route 207
- 10 minutes from the Triangle d'Or golf course
Lighting, blinds, curtains, dishwasher, oven
Appliances, washer, dryer, refrigerator
| BUILDING | |
|---|---|
| Type | Split-level |
| Style | Detached |
| Dimensions | 16.82x11.02 M |
| Lot Size | 3716.1 MC |
| EXPENSES | |
|---|---|
| Municipal Taxes (2024) | $ 2433 / year |
| School taxes (2024) | $ 381 / year |
| ROOM DETAILS | |||
|---|---|---|---|
| Room | Dimensions | Level | Flooring |
| Hallway | 6.1 x 6.1 P | Ground Floor | Ceramic tiles |
| Other | 15.6 x 7.0 P | Ground Floor | Wood |
| Kitchen | 13.9 x 12.6 P | Ground Floor | Ceramic tiles |
| Dining room | 11.6 x 15.9 P | Ground Floor | Ceramic tiles |
| Living room | 16.0 x 10.11 P | Ground Floor | Wood |
| Other | 13.9 x 12.6 P | Ground Floor | Ceramic tiles |
| Primary bedroom | 14.11 x 16.0 P | Ground Floor | Wood |
| Bedroom | 13.8 x 10.0 P | Ground Floor | Wood |
| Bedroom | 13.9 x 11.7 P | Ground Floor | Wood |
| Bathroom | 12.6 x 7.10 P | Ground Floor | Ceramic tiles |
| Laundry room | 9.9 x 8.9 P | Ground Floor | Ceramic tiles |
| Family room | 20.8 x 31.6 P | Basement | Concrete |
| Workshop | 16.0 x 53.0 P | Basement | Concrete |
| Other | 17.2 x 21.5 P | Basement | Concrete |
| CHARACTERISTICS | |
|---|---|
| Landscaping | Fenced, Patio, Landscape |
| Heating system | Air circulation |
| Water supply | Municipality |
| Heating energy | Electricity, Propane |
| Garage | Attached, Heated, Detached, Double width or more, Fitted |
| Siding | Stone |
| Pool | Inground |
| Bathroom / Washroom | Seperate shower |
| Basement | 6 feet and over, Unfinished |
| Parking | Outdoor, Garage |
| Sewage system | Purification field, Septic tank |
| Window type | Crank handle |
| Topography | Flat |
| Zoning | Residential |