Subscribe to my newsletter
Subscribing to my newsletter is the best way to stay on top of the real estate market, statistics and trends.
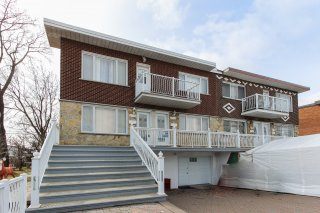 Frontage
Frontage 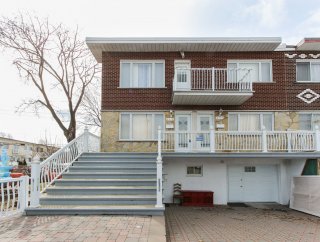 Frontage
Frontage 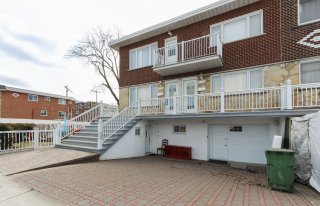 Frontage
Frontage 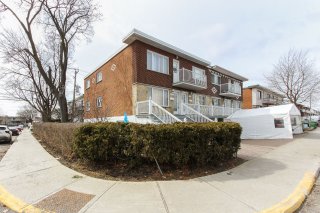 View
View 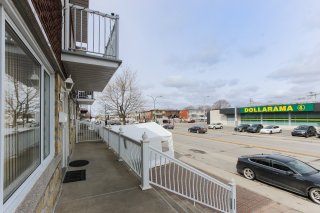 View
View 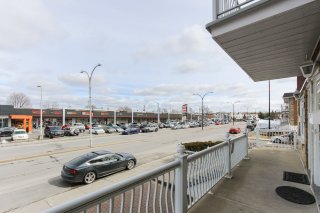 Hallway
Hallway 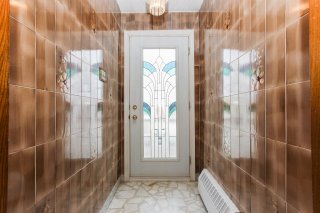 Living room
Living room 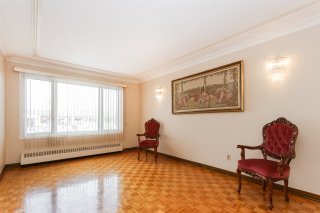 Living room
Living room 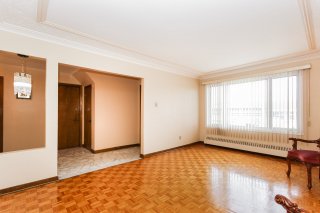 Living room
Living room 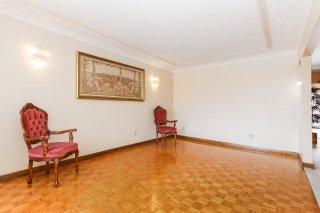 Living room
Living room 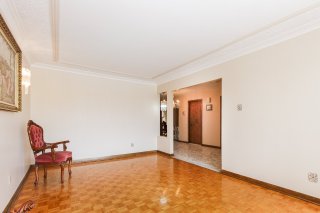 Other
Other 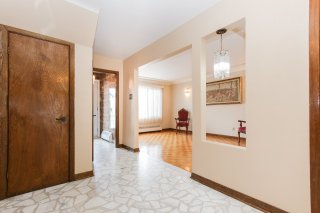 Other
Other 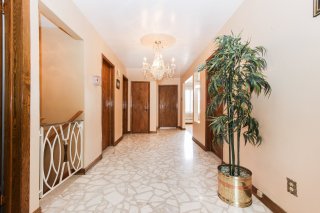 Other
Other 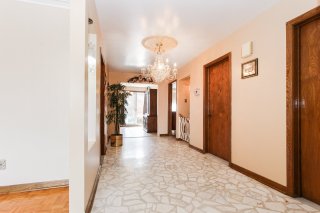 Other
Other 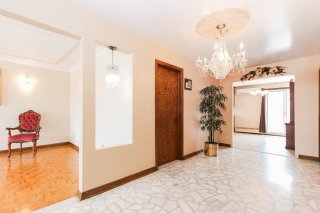 Dining room
Dining room 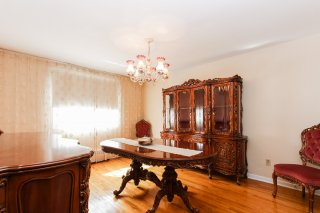 Dining room
Dining room 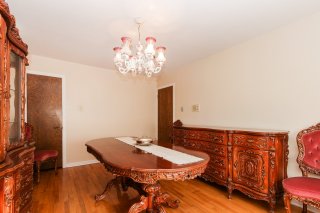 Dining room
Dining room 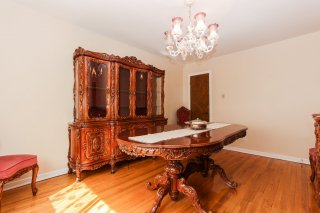 Kitchen
Kitchen 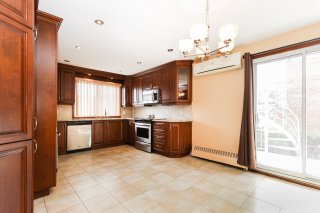 Kitchen
Kitchen 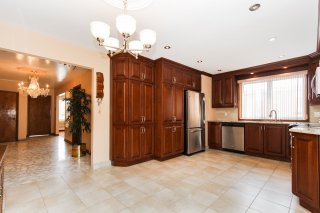 Kitchen
Kitchen 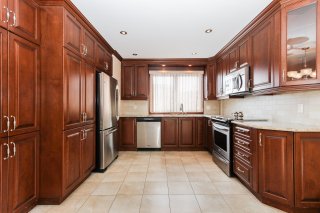 Kitchen
Kitchen 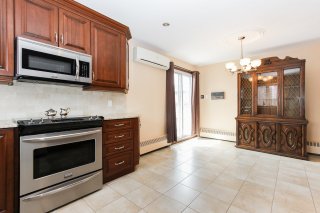 Kitchen
Kitchen 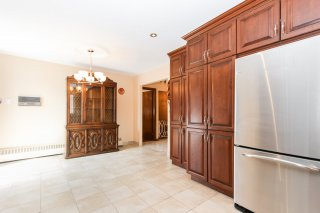 Primary bedroom
Primary bedroom 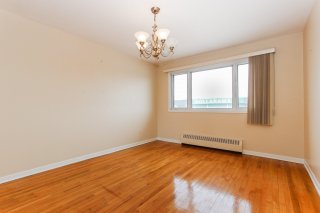 Primary bedroom
Primary bedroom 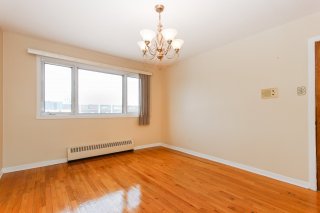 Primary bedroom
Primary bedroom 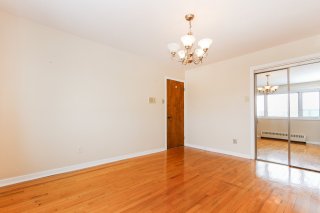 Bedroom
Bedroom 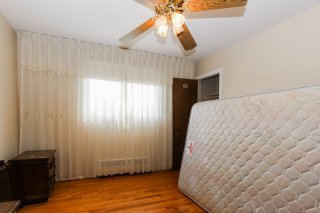 Bedroom
Bedroom 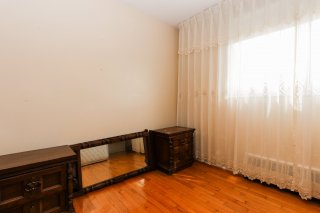 Bedroom
Bedroom 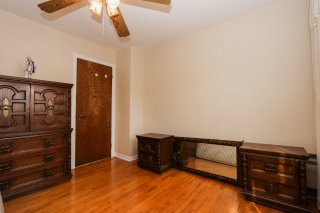 Bathroom
Bathroom 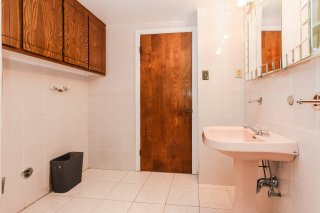 Bathroom
Bathroom 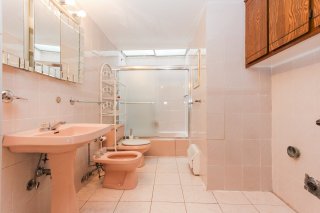 Kitchenette
Kitchenette 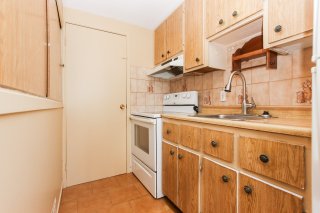 Kitchenette
Kitchenette 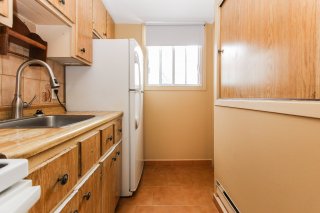 Family room
Family room 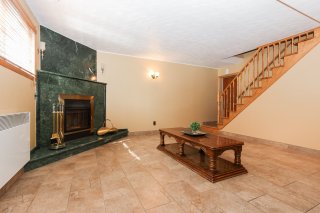 Family room
Family room 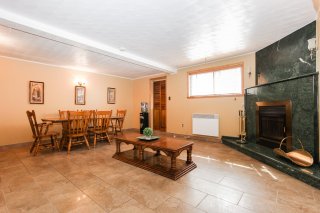 Family room
Family room 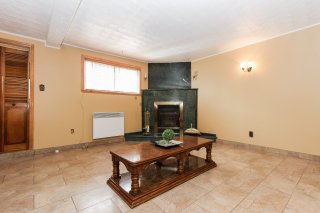 Family room
Family room 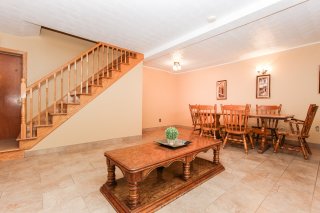 Washroom
Washroom 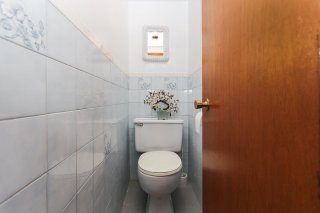 Garage
Garage 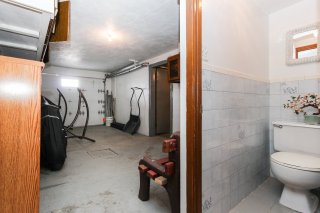 Garage
Garage 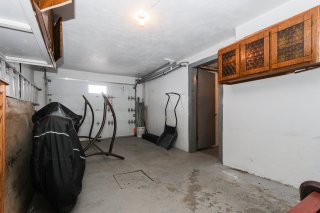 Garage
Garage 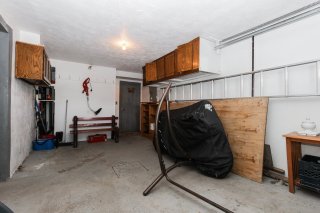 Cellar / Cold room
Cellar / Cold room 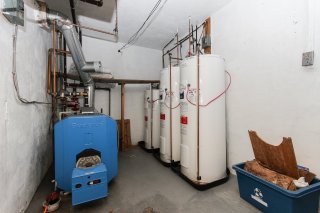 Backyard
Backyard 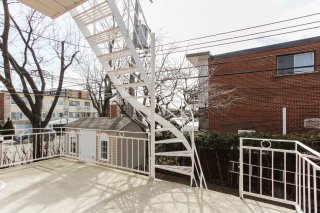 Backyard
Backyard 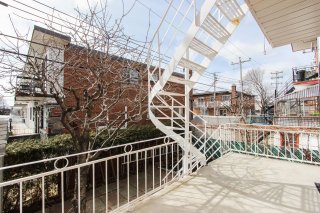 Balcony
Balcony 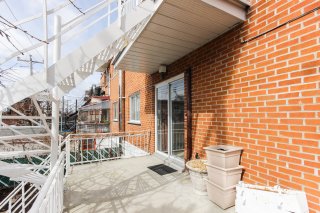 Backyard
Backyard 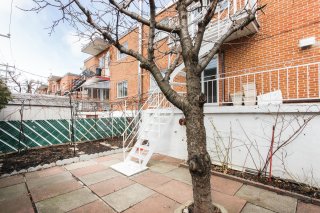 Backyard
Backyard 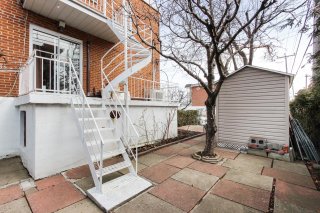 Backyard
Backyard 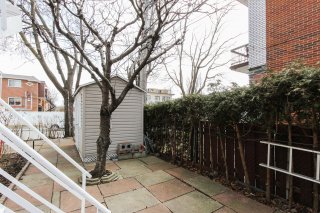 Backyard
Backyard 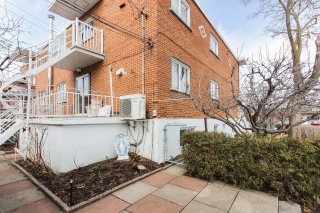 Other
Other 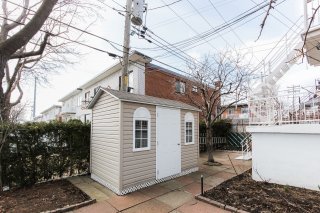 Backyard
Backyard 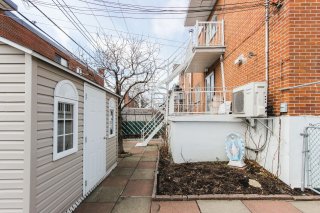 Backyard
Backyard 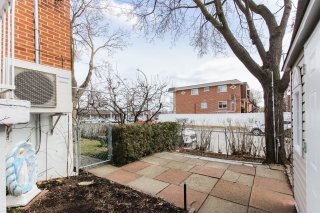 Backyard
Backyard 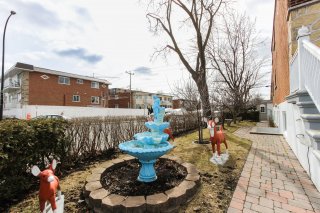 Backyard
Backyard 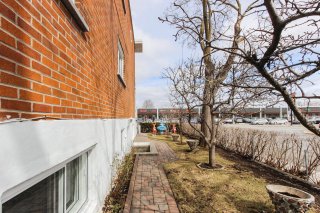
Discover this superb rental accommodation located in the heart of Saint-Léonard. The rental is for the ground floor and basement accommodation. It includes 3 bedrooms, a kitchen with appliances included and access to a private fenced and hedged courtyard. In the basement, you will find a spacious family room, a secondary kitchen, a cold room and a powder room. Located in a dynamic neighborhood, this property is close to several amenities such as the library, the swimming pool, the arena, the Leonardo Da Vinci cultural center, shops, and public transportation. Quick access to Highway 40.
Rental Ground floor and basement accommodation !!
Discover this superb accommodation for rent in the
Saint-Léonard district.
Available on December 1st for rental.
Ground floor
* 3 bright bedrooms
* Modern and fully equipped kitchen with appliances included
* Access to a private fenced courtyard and a large terrace
perfect for enjoying the beautiful days
Basement
* Large family room
* Additional kitchen
* Cold room
* Powder room
Advantages of the neighborhood:
* Close to all amenities: library, swimming pool, arena,
Leonardo Da Vinci cultural center, various shops and public
transportation.
* Highway 40 is also easily accessible for your travels.
Don't miss this rare opportunity!
| BUILDING | |
|---|---|
| Type | Apartment |
| Style | Semi-detached |
| Dimensions | 41.9x32 P |
| Lot Size | 3477.82 PC |
| EXPENSES | |
|---|---|
| N/A |
| ROOM DETAILS | |||
|---|---|---|---|
| Room | Dimensions | Level | Flooring |
| Hallway | 7.5 x 17.5 P | Ground Floor | Marble |
| Living room | 11.2 x 16.11 P | Ground Floor | Parquetry |
| Kitchen | 19 x 11.8 P | Ground Floor | Ceramic tiles |
| Primary bedroom | 11.4 x 14.1 P | Ground Floor | Wood |
| Bedroom | 11.4 x 14.10 P | Ground Floor | Wood |
| Bedroom | 11.1 x 11.2 P | Ground Floor | Wood |
| Bathroom | 7.9 x 8 P | Ground Floor | |
| Family room | 18.9 x 18 P | Basement | Ceramic tiles |
| Kitchen | 9 x 5.1 P | Basement | Ceramic tiles |
| Cellar / Cold room | 6 x 4.4 P | Basement | Concrete |
| Storage | 12.8 x 7.3 P | Basement | Concrete |
| Washroom | 4.10 x 2.3 P | Basement | Ceramic tiles |
| CHARACTERISTICS | |
|---|---|
| Driveway | Plain paving stone |
| Water supply | Municipality |
| Heating energy | Electricity |
| Windows | Aluminum |
| Garage | Fitted |
| Proximity | Highway, Park - green area, Elementary school, High school, Public transport, Daycare centre |
| Basement | 6 feet and over, Finished basement |
| Parking | Garage |
| Sewage system | Municipal sewer |
| Window type | Sliding, Crank handle |