Subscribe to my newsletter
Subscribing to my newsletter is the best way to stay on top of the real estate market, statistics and trends.
 Frontage
Frontage  Hallway
Hallway  Hallway
Hallway  Hallway
Hallway  Kitchen
Kitchen  Kitchen
Kitchen  Kitchen
Kitchen  Kitchen
Kitchen  Kitchen
Kitchen  Dinette
Dinette 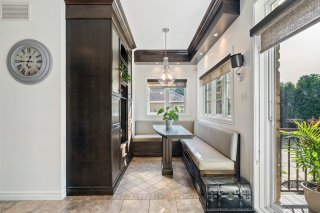 Dining room
Dining room  Dining room
Dining room  Living room
Living room  Living room
Living room  Living room
Living room  Washroom
Washroom 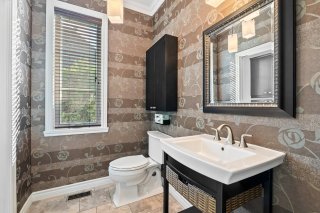 Laundry room
Laundry room  Staircase
Staircase  Staircase
Staircase  Mezzanine
Mezzanine  Mezzanine
Mezzanine 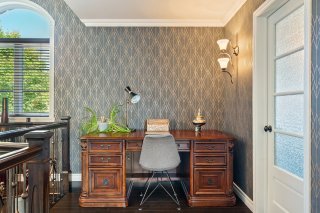 Primary bedroom
Primary bedroom 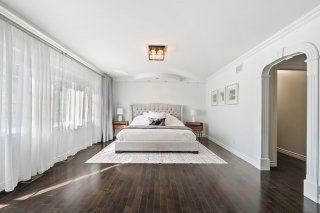 Primary bedroom
Primary bedroom  Primary bedroom
Primary bedroom  Storage
Storage  Ensuite bathroom
Ensuite bathroom  Ensuite bathroom
Ensuite bathroom  Other
Other  Other
Other  Bedroom
Bedroom  Bathroom
Bathroom  Bedroom
Bedroom  Family room
Family room  Family room
Family room  Family room
Family room  Family room
Family room  Family room
Family room  Family room
Family room  Bedroom
Bedroom  Bedroom
Bedroom  Bathroom
Bathroom  Storage
Storage  Exercise room
Exercise room  Storage
Storage  Garage
Garage  Patio
Patio  Patio
Patio  Shed
Shed  Backyard
Backyard 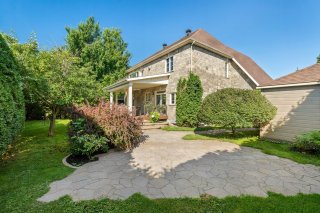 Backyard
Backyard  Overall View
Overall View  Backyard
Backyard  Overall View
Overall View  Overall View
Overall View  Overall View
Overall View  Overall View
Overall View  Frontage
Frontage 
Voir la vidéo de présentation. Nous vous présentons le 801 rue du Germoir, une propriété d'environ 254 m² de surface habitable, située dans l'un des quartiers les plus prisés de Québec, à Lebourgneuf. Cette résidence se distingue par ses plafonds impressionnants, allant de 9 à 18 pieds de hauteur au rez-de-chaussée. La cuisine est équipée de comptoirs et d'un dosseret en quartz, avec des électroménagers intégrés. Mezzanine. 4 chambres, possibilité d'en ajouter une 5e. 3 sdb complètes + 1 salle d'eau. Chauffage à air soufflé électrique + thermopompe centrale. Garage double EXCAVÉ avec gym. Terrasse couverte. Contactez-nous pour une visite!
| BUILDING | |
|---|---|
| Type | Two or more storey |
| Style | Detached |
| Dimensions | 13.14x15.25 M |
| Lot Size | 829.2 MC |
| EXPENSES | |
|---|---|
| Municipal Taxes (2024) | $ 8444 / year |
| School taxes (2024) | $ 782 / year |
| ROOM DETAILS | |||
|---|---|---|---|
| Room | Dimensions | Level | Flooring |
| Hallway | 2.63 x 5.9 M | Ground Floor | Ceramic tiles |
| Living room | 4.19 x 4.79 M | Ground Floor | Wood |
| Dining room | 4.87 x 4.19 M | Ground Floor | Ceramic tiles |
| Kitchen | 4.15 x 7.89 M | Ground Floor | Ceramic tiles |
| Washroom | 2.13 x 1.57 M | Ground Floor | Ceramic tiles |
| Laundry room | 1.54 x 2.13 M | Ground Floor | Ceramic tiles |
| Primary bedroom | 6.17 x 4.16 M | 2nd Floor | Wood |
| Storage | 2.95 x 1.93 M | 2nd Floor | Wood |
| Bathroom | 3.46 x 4.28 M | 2nd Floor | Ceramic tiles |
| Bedroom | 3.51 x 4.27 M | 2nd Floor | Wood |
| Bedroom | 3.82 x 5.70 M | 2nd Floor | Wood |
| Bathroom | 2.84 x 2.29 M | 2nd Floor | Ceramic tiles |
| Mezzanine | 3.51 x 2.21 M | 2nd Floor | Wood |
| Family room | 4.11 x 12.13 M | Basement | Floating floor |
| Storage | 2.42 x 3.17 M | Basement | Floating floor |
| Bedroom | 4.9 x 4.23 M | Basement | Floating floor |
| Bathroom | 3.21 x 3.14 M | Basement | Ceramic tiles |
| Other | 3.94 x 6.29 M | Basement | Floating floor |
| Other | 3.13 x 6.28 M | Basement | Floating floor |
| CHARACTERISTICS | |
|---|---|
| Driveway | Plain paving stone |
| Landscaping | Land / Yard lined with hedges |
| Heating system | Air circulation |
| Water supply | Municipality |
| Heating energy | Electricity |
| Equipment available | Alarm system, Ventilation system, Central heat pump |
| Windows | PVC |
| Foundation | Poured concrete |
| Hearth stove | Gaz fireplace |
| Garage | Attached, Heated, Double width or more, Fitted |
| Siding | Stone |
| Proximity | Highway, Cegep, Hospital, Park - green area, Elementary school, High school, Public transport, University, Bicycle path, Daycare centre |
| Bathroom / Washroom | Adjoining to primary bedroom, Seperate shower |
| Basement | 6 feet and over, Finished basement |
| Parking | Outdoor, Garage |
| Sewage system | Municipal sewer |
| Roofing | Asphalt shingles |
| Topography | Flat |
| View | City |
| Zoning | Residential |