Subscribe to my newsletter
Subscribing to my newsletter is the best way to stay on top of the real estate market, statistics and trends.
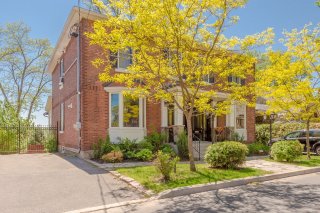 Exterior
Exterior  Exterior
Exterior  Exterior
Exterior  Exterior
Exterior  Exterior
Exterior 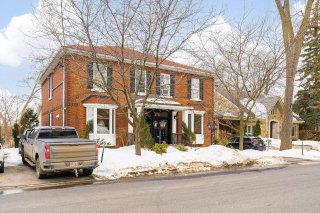 Exterior
Exterior  Exterior
Exterior  Exterior
Exterior  Exterior
Exterior  Other
Other  Hallway
Hallway 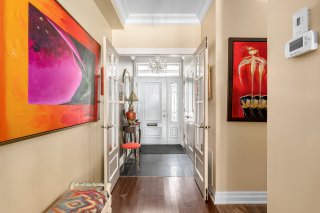 Other
Other  Living room
Living room  Living room
Living room  Living room
Living room  Living room
Living room  Dining room
Dining room  Kitchen
Kitchen  Kitchen
Kitchen  Kitchen
Kitchen 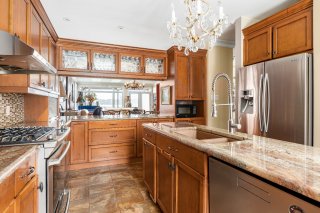 Office
Office  Washroom
Washroom  Primary bedroom
Primary bedroom  Primary bedroom
Primary bedroom  Walk-in closet
Walk-in closet  Ensuite bathroom
Ensuite bathroom  Ensuite bathroom
Ensuite bathroom  Staircase
Staircase 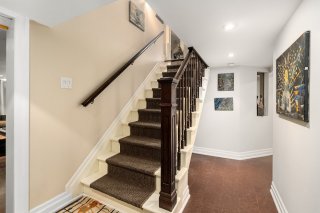 Living room
Living room  Living room
Living room  Dining room
Dining room  Bathroom
Bathroom  Bedroom
Bedroom  Bedroom
Bedroom  Bathroom
Bathroom  Laundry room
Laundry room  Laundry room
Laundry room  Staircase
Staircase  Backyard
Backyard  Backyard
Backyard  Other
Other  Other
Other  Other
Other  Backyard
Backyard  Other
Other  Other
Other 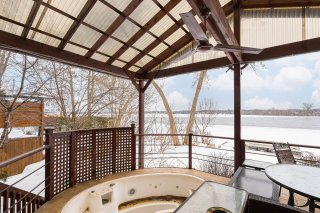 Other
Other  Waterfront
Waterfront  Staircase
Staircase  Kitchen
Kitchen  Kitchen
Kitchen 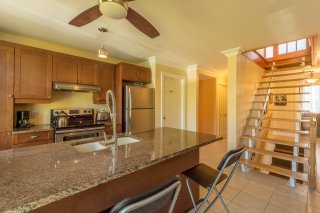 Bathroom
Bathroom  Hallway
Hallway  Dining room
Dining room  Bathroom
Bathroom  Bedroom
Bedroom  Bedroom
Bedroom  Staircase
Staircase  Loft
Loft  Dinette
Dinette 
UNIQUE INVESTMENT OPPORTUNITY for an incredible waterfront property located right in the heart of S-A-B! Prestigious 1920 home was once a semi-det. since been completely renovated and reconfigured to accommodate both a private dwelling and one that is rented out to local students who share common living spaces. A backyard terrace with spa and huge gazebo overlooks the water, perfect for summer days! Minutes by foot to John Abbott and the boardwalk on the canal which is renown by boat enthusiasts and tourists alike. Plenty of shops, great restaurants and pubs, there's never a shortage of activity! *See addendum*
8 Rue Ste-Anne
Upon entering, you're immediately welcomed with views of
the water, and a large open concept. A lovely brick stone
wall with natural gas fireplace gives a warm ambiance.
Built-in shelving, multiple skylights, 9 ft ceilings and
recessed lighting.
A beautiful chef's kitchen with solid wood cabinets,
granite counters and island, and natural gas stove.
A full wet bar with cavavin opens up to the living room,
giving an inclusive feel while entertaining, and impeccable
views while cooking!
A spacious master bedroom offers stunning views to wake up
to in both the summer and calm in the winter.
Luxurious ensuite bathroom with jetted tub, walk in shower,
two sinks and a bidet. Generous sized walk in and
additional closets.
Front facing office (bedroom) with two closets (could be a
guest room)
10 Ste-Anne
This upper level dwelling is the headquarters for students;
-communal kitchen (granite counters, fridge, stove, and
dishwasher)
- Hallway with washer and dryer
- 5 individual rooms (occupied by students)
- Dining Room
- 2 bathrooms
The stairs above bring you to a cozy private loft apartment
with its own kitchenette, bathroom, and combined bedroom
and living space. Stunning views from the panoramic windows!
PRIME LOCATION!
- Minutes walking distance to John Abbott College Campus
- Walk along the Promenade du Canal Boardwalk where you'll
find a lively blend of local shops, great restaurants,
cafes, and plenty of pubs and nightlife.
- Perfect for boat or yacht owners, who can take advantage
of this highly popular area in the Summer!
- Quick access to highway 20
**INCLUSIONS CONTINUED**
- 2nd floor - washer and dryer, 3 x refrigerator, stove,
dishwasher, microwaves, hood, air conditioning unit
- 3rd floor (loft) - 2 x refrigerator, stove, air
conditioning unit
**Revenue is not 100% effective**
**The leases are not in conform with the municipality's
by-laws**
The stove(s), fireplace(s), fuel-burning appliance(s) and
chimney(s) are sold without warranty as to their guarantee
as to their compliance with applicable regulations as well
as with the requirements by insurance companies.
1st floor - refrigerator, stove, dishwasher, central vacuum, hood, blinds. Basement - refrigerator, washer and dryer, stove top, mini oven, microwave, hood. Student rooms - all student room furniture. **See addendum for additional items**
1st floor - 4 x chandeliers (dining room, hallway, kitchen, main entrance), curtains and rods. student rooms - students' personal belongings, dock
| BUILDING | |
|---|---|
| Type | Duplex |
| Style | Detached |
| Dimensions | 35.8x40 P |
| Lot Size | 6949 PC |
| EXPENSES | |
|---|---|
| Energy cost | $ 7737 / year |
| Municipal Taxes (2023) | $ 8287 / year |
| School taxes (2023) | $ 909 / year |
| ROOM DETAILS | |||
|---|---|---|---|
| Room | Dimensions | Level | Flooring |
| Other | 5.10 x 10.10 P | 2nd Floor | Ceramic tiles |
| Other | 4.10 x 6.8 P | Ground Floor | Granite |
| Kitchen | 10.10 x 12.6 P | Ground Floor | Ceramic tiles |
| Kitchen | 13.6 x 14.4 P | 2nd Floor | Ceramic tiles |
| Dining room | 9.1 x 12.2 P | 2nd Floor | Other |
| Living room | 17.10 x 27.2 P | Ground Floor | Wood |
| Home office | 9.4 x 10.1 P | Ground Floor | Wood |
| Bedroom | 10.11 x 11.7 P | 2nd Floor | Other |
| Washroom | 3.11 x 5.3 P | Ground Floor | Ceramic tiles |
| Bedroom | 9.3 x 10.9 P | 2nd Floor | Other |
| Primary bedroom | 13.4 x 17.7 P | Ground Floor | Wood |
| Bedroom | 9.1 x 11.7 P | 2nd Floor | Other |
| Walk-in closet | 5.1 x 7.1 P | Ground Floor | Wood |
| Bathroom | 5.6 x 7.5 P | 2nd Floor | Ceramic tiles |
| Bathroom | 11.1 x 11.6 P | Ground Floor | Ceramic tiles |
| Bathroom | 5.6 x 6.1 P | 2nd Floor | Ceramic tiles |
| Dining room | 7.8 x 12.2 P | 3rd Floor | Wood |
| Living room | 11.2 x 18.4 P | Basement | Other |
| Kitchen | 5.9 x 8.1 P | 3rd Floor | Ceramic tiles |
| Dining room | 8.10 x 11.4 P | Basement | Other |
| Bedroom | 11.7 x 20.5 P | 3rd Floor | Floating floor |
| Other | 6.10 x 18.5 P | Basement | Other |
| Bathroom | 4.11 x 10.7 P | 3rd Floor | Ceramic tiles |
| Bathroom | 6.8 x 8.10 P | Basement | Other |
| Walk-in closet | 2.8 x 6.4 P | 3rd Floor | Floating floor |
| Bedroom | 11.4 x 14 P | Basement | Other |
| Storage | 6.9 x 8.4 P | 3rd Floor | Wood |
| Bedroom | 8.2 x 11.2 P | Basement | Other |
| Storage | 10.10 x 5 P | Basement | |
| Bathroom | 6.8 x 8.10 P | Basement | Ceramic tiles |
| Storage | 5.4 x 6.5 P | Basement | Ceramic tiles |
| Laundry room | 6.7 x 11 P | Basement | Ceramic tiles |
| CHARACTERISTICS | |
|---|---|
| Driveway | Other, Asphalt |
| Landscaping | Landscape |
| Cupboard | Wood |
| Heating system | Air circulation |
| Water supply | Municipality |
| Heating energy | Natural gas |
| Equipment available | Central vacuum cleaner system installation, Ventilation system |
| Foundation | Poured concrete |
| Hearth stove | Gaz fireplace, Gas stove |
| Siding | Other, Brick |
| Distinctive features | Water access, No neighbours in the back, Waterfront, Navigable |
| Proximity | Highway, Cegep, Golf, Hospital, Park - green area, Elementary school, High school, Public transport, Bicycle path, Daycare centre |
| Bathroom / Washroom | Adjoining to primary bedroom, Whirlpool bath-tub, Seperate shower |
| Basement | 6 feet and over, Finished basement, Separate entrance |
| Parking | Outdoor |
| Sewage system | Municipal sewer |
| Window type | Crank handle |
| Roofing | Asphalt shingles |
| Topography | Flat |
| View | Water, City |
| Zoning | Residential |