Subscribe to my newsletter
Subscribing to my newsletter is the best way to stay on top of the real estate market, statistics and trends.
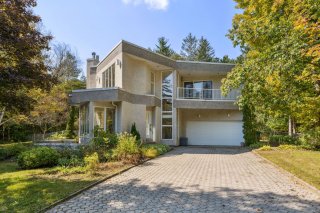 Frontage
Frontage  Aerial photo
Aerial photo  Aerial photo
Aerial photo  Hallway
Hallway 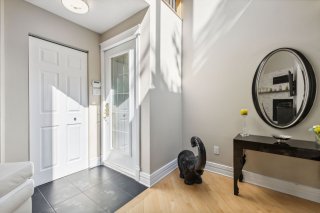 Living room
Living room  Office
Office 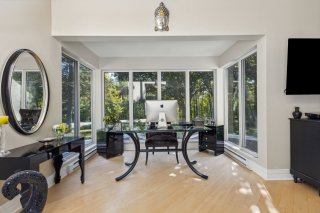 Living room
Living room 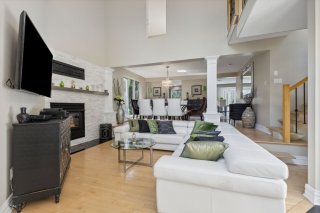 Living room
Living room  Staircase
Staircase 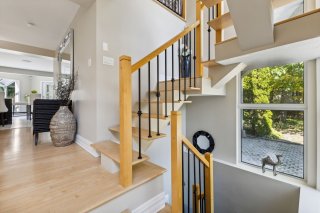 Dining room
Dining room 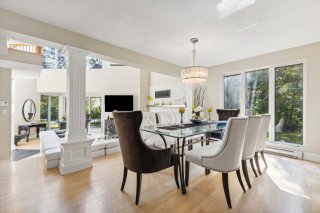 Dining room
Dining room  Kitchen
Kitchen  Kitchen
Kitchen  Kitchen
Kitchen  Dinette
Dinette 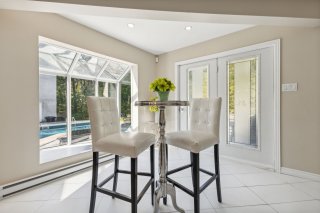 Playroom
Playroom 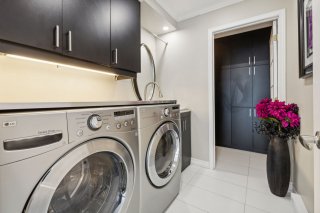 Den
Den  Primary bedroom
Primary bedroom  Primary bedroom
Primary bedroom  Primary bedroom
Primary bedroom 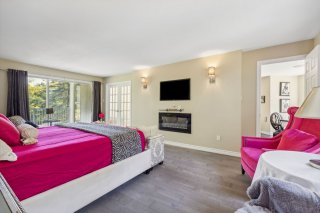 Walk-in closet
Walk-in closet 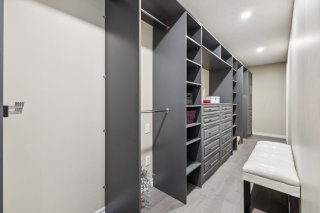 Balcony
Balcony  Ensuite bathroom
Ensuite bathroom  Bathroom
Bathroom 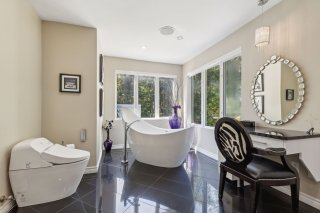 Bedroom
Bedroom  Bedroom
Bedroom  Bedroom
Bedroom 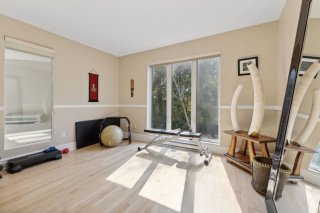 Bedroom
Bedroom 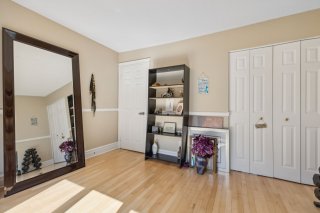 Basement
Basement  Basement
Basement  Backyard
Backyard  Pool
Pool  Backyard
Backyard  Shed
Shed  Pool
Pool  Balcony
Balcony 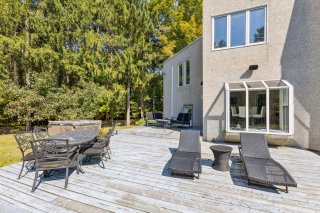 Frontage
Frontage  Frontage
Frontage  Aerial photo
Aerial photo  Aerial photo
Aerial photo  Aerial photo
Aerial photo  Aerial photo
Aerial photo  Aerial photo
Aerial photo 
Magnificent house with unique architecture located in a sought-after peaceful area, a few steps from Gatineau Park and 15 minutes from Ottawa. This offers you an open concept ground floor with cathedral ceilings of more than 17 feet, 3 bedrooms (including a large master bedroom with very large walk-in closet and private balcony), 1.5 bathrooms, lots of windows, double garage with high ceilings and a magnificent, very private, professionally landscaped 1 acre lot with in-ground salt pool.
Hot water tank, refrigerator, stove, dishwasher, microwave hood, washer and dryer, pool table, television and wall rack.
| BUILDING | |
|---|---|
| Type | Two or more storey |
| Style | Detached |
| Dimensions | 0x0 |
| Lot Size | 4051.5 MC |
| EXPENSES | |
|---|---|
| Municipal Taxes (2024) | $ 5051 / year |
| School taxes (2024) | $ 580 / year |
| ROOM DETAILS | |||
|---|---|---|---|
| Room | Dimensions | Level | Flooring |
| Living room | 11.2 x 15.1 P | Ground Floor | Wood |
| Home office | 11.0 x 10.3 P | Ground Floor | Wood |
| Dining room | 16.5 x 11.7 P | Ground Floor | Wood |
| Kitchen | 16.4 x 10.10 P | Ground Floor | Ceramic tiles |
| Dinette | 9.8 x 11.5 P | Ground Floor | Ceramic tiles |
| Laundry room | 7.0 x 6.2 P | Ground Floor | Ceramic tiles |
| Washroom | 6.2 x 4.5 P | Ground Floor | Ceramic tiles |
| Primary bedroom | 13.6 x 22.4 P | 2nd Floor | Floating floor |
| Walk-in closet | 21.11 x 4.7 P | 2nd Floor | Floating floor |
| Bathroom | 18.9 x 12.1 P | 2nd Floor | Ceramic tiles |
| Bedroom | 10.6 x 12.3 P | 2nd Floor | Wood |
| Bedroom | 12.11 x 11.4 P | 2nd Floor | Wood |
| Den | 12.3 x 8.11 P | 2nd Floor | Wood |
| Family room | 21.5 x 25.5 P | Basement | Floating floor |
| CHARACTERISTICS | |
|---|---|
| Driveway | Double width or more, Plain paving stone |
| Landscaping | Fenced |
| Heating system | Electric baseboard units |
| Water supply | Artesian well |
| Heating energy | Electricity |
| Equipment available | Water softener, Electric garage door, Wall-mounted air conditioning, Private yard, Private balcony |
| Foundation | Poured concrete |
| Hearth stove | Wood fireplace |
| Garage | Attached, Heated, Double width or more |
| Siding | Stucco |
| Pool | Inground |
| Proximity | Highway, Golf, Park - green area, Elementary school, Bicycle path, Alpine skiing, Cross-country skiing |
| Bathroom / Washroom | Adjoining to primary bedroom, Seperate shower |
| Basement | 6 feet and over, Finished basement |
| Parking | Outdoor, Garage |
| Sewage system | Purification field, Septic tank |
| Topography | Flat |
| Zoning | Residential |
| Roofing | Elastomer membrane |