Subscribe to my newsletter
Subscribing to my newsletter is the best way to stay on top of the real estate market, statistics and trends.
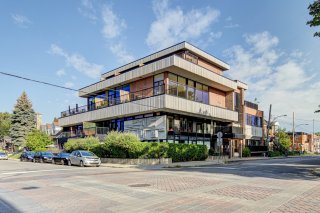 Living room
Living room 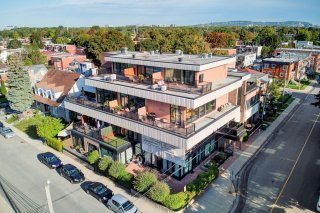 Living room
Living room 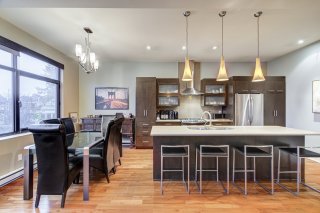 Dinette
Dinette 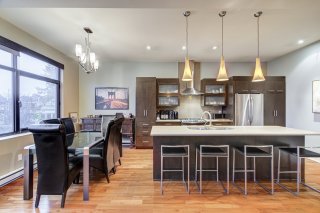 Kitchen
Kitchen 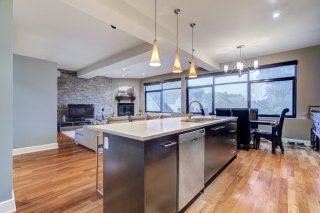 Kitchen
Kitchen 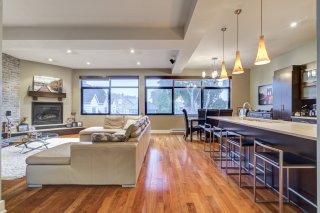 Living room
Living room 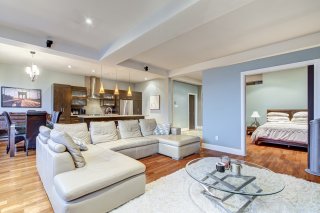 Living room
Living room 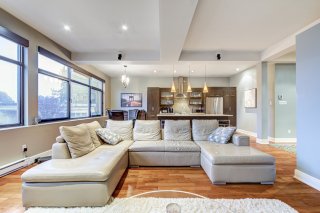 Bathroom
Bathroom 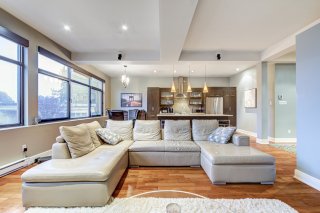 Bathroom
Bathroom 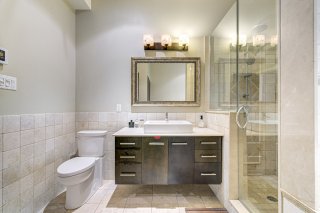 Bathroom
Bathroom 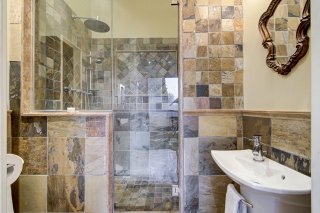 Bedroom
Bedroom 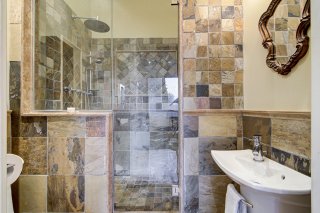 Bedroom
Bedroom 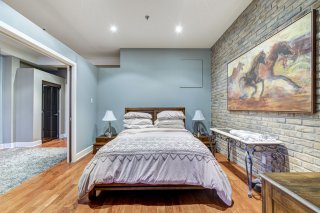 Bedroom
Bedroom 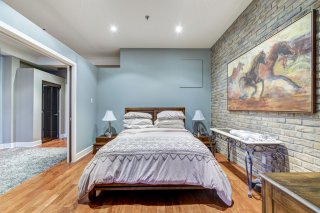 Corridor
Corridor 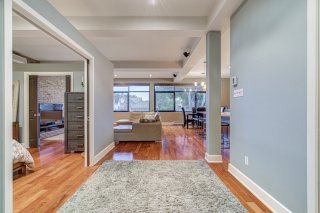 Mezzanine
Mezzanine 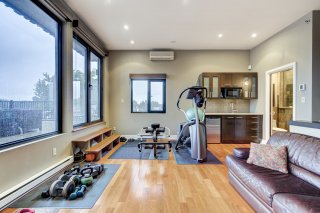 Mezzanine
Mezzanine 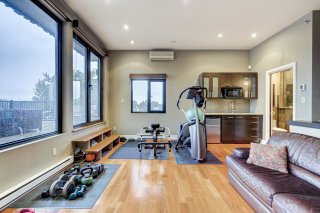 Bathroom
Bathroom 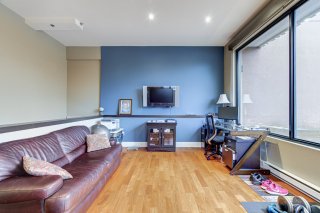 Laundry room
Laundry room 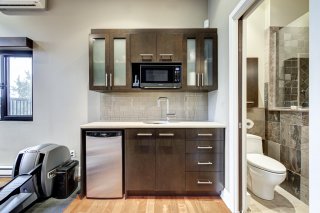 Living room
Living room 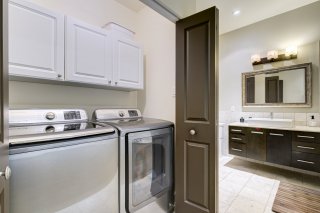 Dining room
Dining room 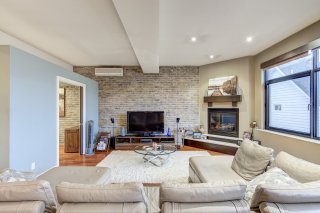 Kitchen
Kitchen 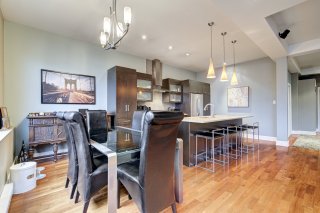 Kitchen
Kitchen 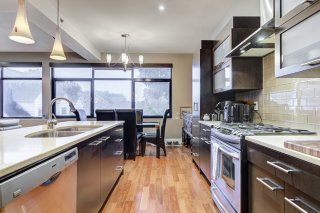 Bathroom
Bathroom 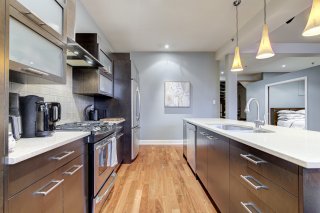 Hallway
Hallway 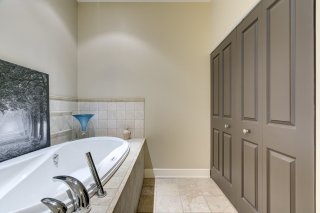 Overall View
Overall View 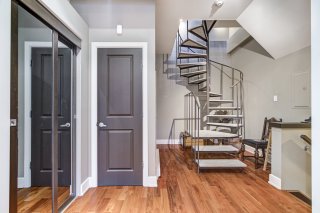 View
View 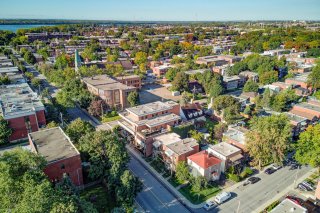 Frontage
Frontage 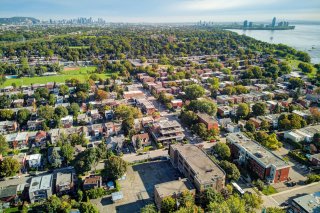 Frontage
Frontage 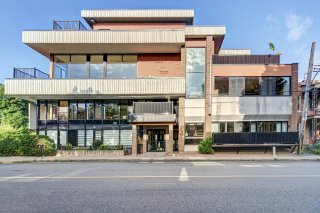 Overall View
Overall View 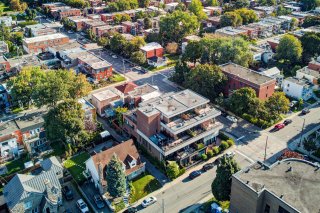 View
View 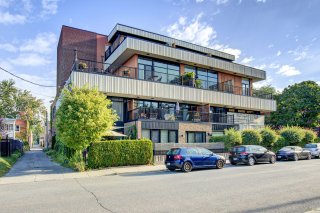 Frontage
Frontage 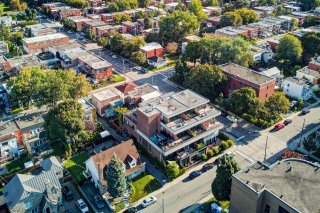 Overall View
Overall View 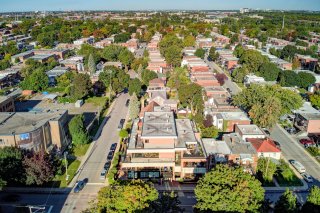
Unique modern condo in a converted former commercial building. One bedroom, a mezzanine, a terrace and a uniqueness to discover. Modernity and splendour await you! Plan a visit! For more information, see addendum
This unusual unit is housed in a former Caisse Desjardins
building that has been converted into modern condos. As
soon as you arrive, you are greeted by a magnificent spiral
staircase with granite staircases leading to the top floor,
which offers an open loft with spectacular potential and
access to a large balcony/terrace.
The ground floor offers an open plan lounge, dining room
and kitchen, large windows, high ceilings, recessed
lighting and a fireplace to enjoy the peace and quiet.
The bedroom is a great size and the bathroom is complete
with a laundry room just off the hallway. The modern
kitchen offers plenty of storage.
DESCRIPTION:
- Modern condo in a former commercial building
- Occupying the 2nd and 3rd floors of the building
- One bedroom
- Modern kitchen
- Open plan living/dining concept
- Balcony and terrace
- Mezzanine on the top floor
- High ceilings
- Lots of natural light
- One parking space
- In-unit laundry
NEARBY :
- Close to Lasalle Boulevard
- Steps from public transit (114)
- Several cycling routes nearby
- SuperC less than 1.5 km away
- Several shops and services just around the corner
- At least 3 daycare centres within a 500-metre radius
- Elementary and highschools nearby
- Halfway between the Douglas and Lasalle hospitals
- A few blocks from Parc Leroux
| BUILDING | |
|---|---|
| Type | Apartment |
| Style | Detached |
| Dimensions | 10.71x9.35 M |
| Lot Size | 760.3 MC |
| EXPENSES | |
|---|---|
| Co-ownership fees | $ 4908 / year |
| Municipal Taxes (2024) | $ 3888 / year |
| School taxes (2024) | $ 493 / year |
| ROOM DETAILS | |||
|---|---|---|---|
| Room | Dimensions | Level | Flooring |
| Hallway | 12.10 x 11.2 P | 2nd Floor | Wood |
| Primary bedroom | 13.0 x 11.0 P | 2nd Floor | Wood |
| Living room | 17.0 x 21.3 P | 2nd Floor | Wood |
| Dining room | 8.3 x 9.4 P | 2nd Floor | Wood |
| Kitchen | 13.0 x 9.4 P | 2nd Floor | Wood |
| Bathroom | 12.7 x 11.0 P | 2nd Floor | Ceramic tiles |
| Walk-in closet | 4.4 x 4.5 P | 2nd Floor | Wood |
| Bathroom | 6.4 x 6.1 P | 3rd Floor | Ceramic tiles |
| Mezzanine | 15.9 x 20.1 P | 3rd Floor | Wood |
| Other | 19.6 x 28.11 P | 3rd Floor | Wood |
| CHARACTERISTICS | |
|---|---|
| Heating system | Electric baseboard units |
| Water supply | Municipality |
| Heating energy | Electricity |
| Equipment available | Entry phone, Alarm system, Ventilation system, Electric garage door, Wall-mounted air conditioning |
| Easy access | Elevator |
| Hearth stove | Gaz fireplace |
| Garage | Heated, Single width |
| Proximity | Highway, Cegep, Park - green area, Elementary school, High school, Public transport, Bicycle path, Daycare centre |
| Parking | Garage |
| Sewage system | Municipal sewer |
| View | Panoramic |
| Zoning | Residential |
| Restrictions/Permissions | Pets allowed |