Subscribe to my newsletter
Subscribing to my newsletter is the best way to stay on top of the real estate market, statistics and trends.
 Frontage
Frontage 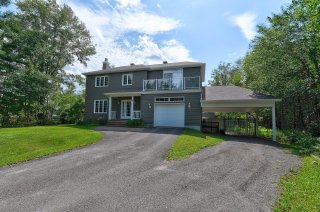 Frontage
Frontage  Hallway
Hallway 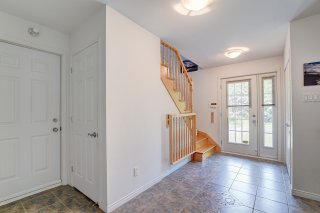 Hallway
Hallway  Living room
Living room  Living room
Living room  Living room
Living room  Overall View
Overall View  Kitchen
Kitchen  Kitchen
Kitchen  Kitchen
Kitchen  Kitchen
Kitchen  Dining room
Dining room  Overall View
Overall View  Dining room
Dining room 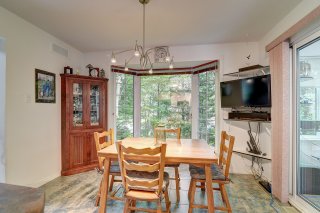 Solarium
Solarium  Solarium
Solarium 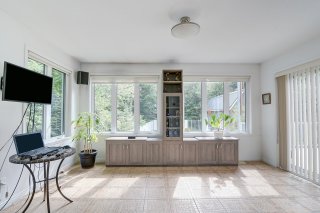 Solarium
Solarium 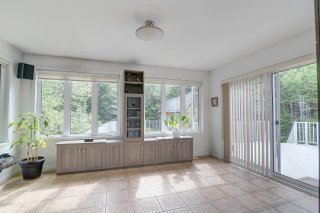 Solarium
Solarium 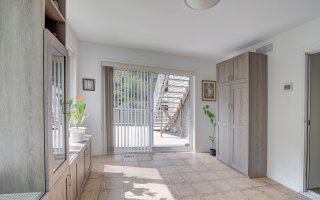 Patio
Patio  Patio
Patio 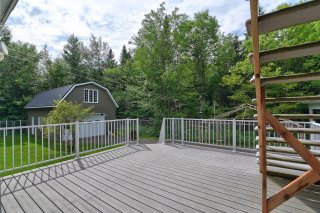 Washroom
Washroom  Washroom
Washroom  Washroom
Washroom  Den
Den  Den
Den  Overall View
Overall View  Primary bedroom
Primary bedroom 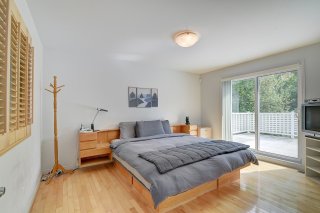 Primary bedroom
Primary bedroom 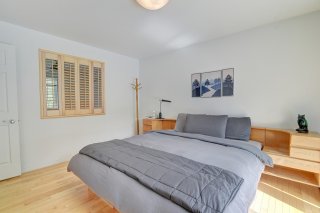 Ensuite bathroom
Ensuite bathroom  Ensuite bathroom
Ensuite bathroom  Ensuite bathroom
Ensuite bathroom 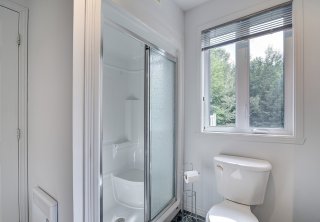 Ensuite bathroom
Ensuite bathroom 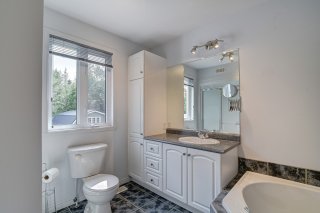 Patio
Patio  Patio
Patio 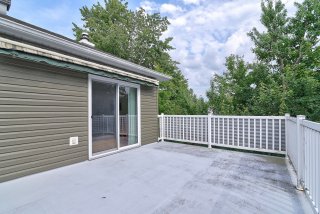 Family room
Family room 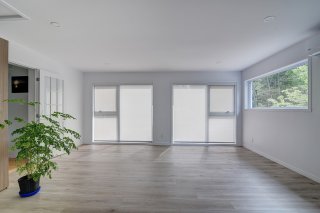 Family room
Family room  Family room
Family room  Family room
Family room  Family room
Family room  Balcony
Balcony 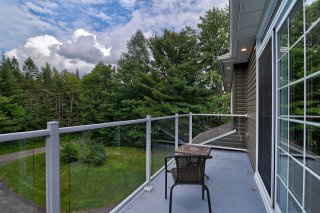 Balcony
Balcony 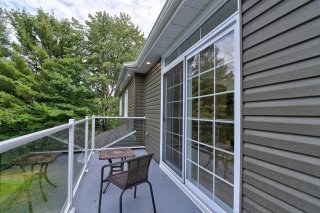 Balcony
Balcony 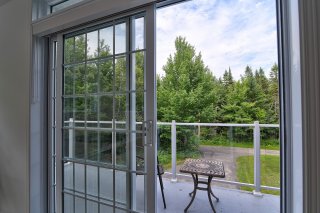 Basement
Basement 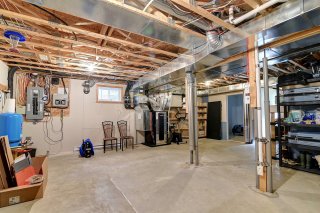 Basement
Basement  Bedroom
Bedroom  Basement
Basement  Basement
Basement  Garage
Garage  Staircase
Staircase  Backyard
Backyard  Garage
Garage  Overall View
Overall View 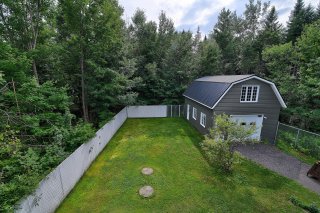 Barn
Barn  Garage
Garage  Backyard
Backyard 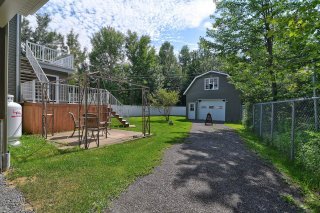 Backyard
Backyard  Back facade
Back facade  Overall View
Overall View 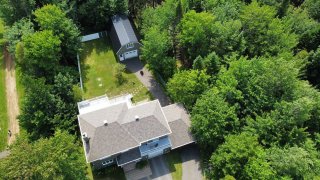 Overall View
Overall View  Land/Lot
Land/Lot  Land/Lot
Land/Lot  Land/Lot
Land/Lot  Land/Lot
Land/Lot 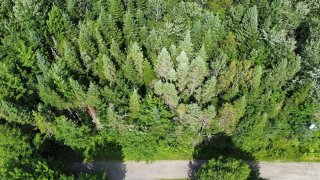 Street
Street 
| BUILDING | |
|---|---|
| Type | Two or more storey |
| Style | Detached |
| Dimensions | 11.58x13.41 M |
| Lot Size | 3508 MC |
| EXPENSES | |
|---|---|
| Municipal Taxes (2024) | $ 3818 / year |
| School taxes (2023) | $ 346 / year |
| ROOM DETAILS | |||
|---|---|---|---|
| Room | Dimensions | Level | Flooring |
| Hallway | 8.1 x 11.2 P | Ground Floor | Ceramic tiles |
| Living room | 12.9 x 12.10 P | Ground Floor | Wood |
| Dining room | 10.0 x 11.8 P | Ground Floor | Ceramic tiles |
| Kitchen | 10.6 x 11.0 P | Ground Floor | Ceramic tiles |
| Solarium | 14.10 x 11.8 P | Ground Floor | Ceramic tiles |
| Bathroom | 5.9 x 10.0 P | Ground Floor | Ceramic tiles |
| Family room | 18.0 x 18.0 P | 2nd Floor | Flexible floor coverings |
| Den | 11.2 x 14.1 P | 2nd Floor | Wood |
| Primary bedroom | 11.2 x 14.1 P | 2nd Floor | Wood |
| Walk-in closet | 4.4 x 9.2 P | 2nd Floor | Wood |
| Bathroom | 9.0 x 9.2 P | 2nd Floor | Ceramic tiles |
| Bedroom | 11.0 x 7.7 P | Basement | Flexible floor coverings |
| Other | 11.0 x 7.7 P | Basement | Concrete |
| CHARACTERISTICS | |
|---|---|
| Carport | Attached |
| Landscaping | Fenced |
| Cupboard | Melamine |
| Heating system | Other |
| Water supply | Shallow well |
| Equipment available | Water softener, Central vacuum cleaner system installation, Alarm system, Ventilation system, Wall-mounted heat pump, Private balcony |
| Windows | PVC |
| Foundation | Poured concrete |
| Hearth stove | Wood fireplace |
| Garage | Attached, Detached |
| Siding | Vinyl |
| Distinctive features | No neighbours in the back, Cul-de-sac, Private street |
| Proximity | Golf, Snowmobile trail, ATV trail |
| Bathroom / Washroom | Adjoining to primary bedroom, Seperate shower |
| Available services | Fire detector |
| Basement | Unfinished |
| Parking | In carport, Outdoor, Garage |
| Sewage system | Purification field, Septic tank |
| Window type | Sliding, Crank handle, French window |
| Roofing | Asphalt shingles |
| Topography | Flat |
| Zoning | Agricultural, Residential |
| Driveway | Asphalt |