Subscribe to my newsletter
Subscribing to my newsletter is the best way to stay on top of the real estate market, statistics and trends.
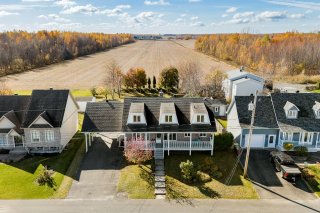 Frontage
Frontage 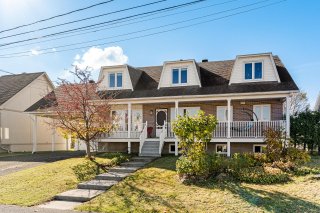 Aerial photo
Aerial photo  Frontage
Frontage  Balcony
Balcony 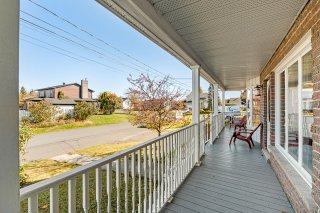 Frontage
Frontage 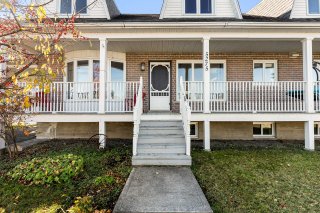 Overall View
Overall View 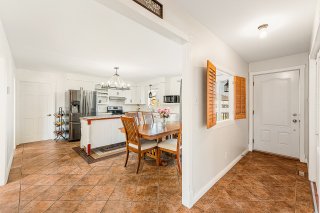 Dining room
Dining room  Dining room
Dining room 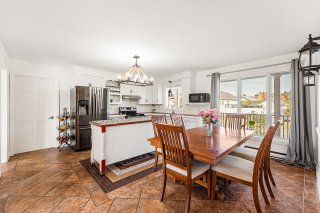 Kitchen
Kitchen 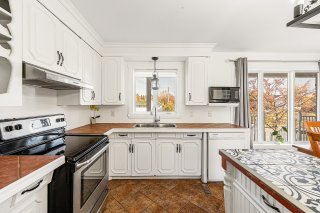 Kitchen
Kitchen 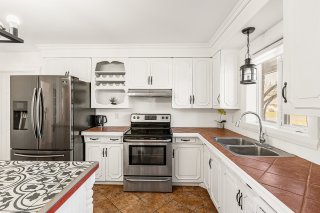 Dining room
Dining room 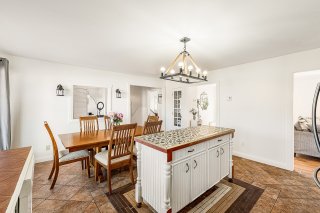 Dining room
Dining room  Living room
Living room 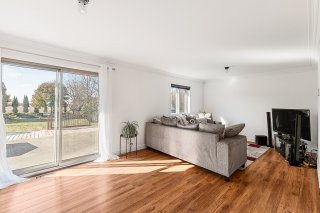 Living room
Living room  Living room
Living room 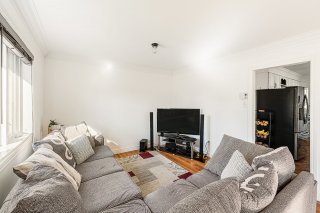 Overall View
Overall View  Hallway
Hallway 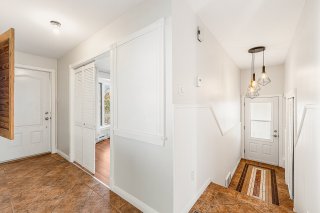 Hallway
Hallway  Office
Office 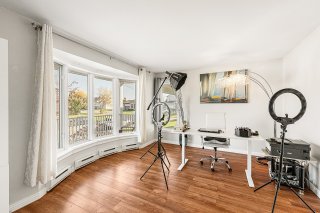 Bathroom
Bathroom 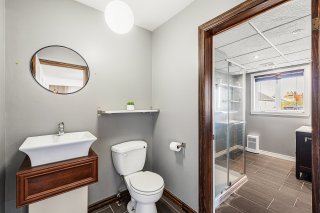 Bathroom
Bathroom  Other
Other  Staircase
Staircase 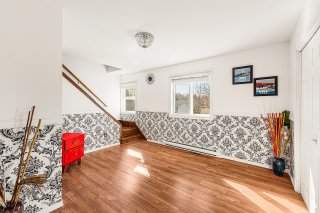 Corridor
Corridor 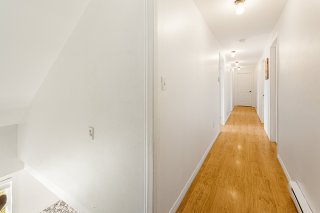 Bedroom
Bedroom 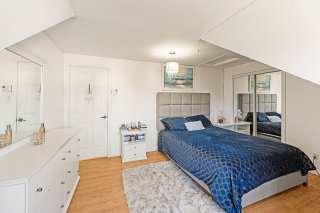 Bedroom
Bedroom 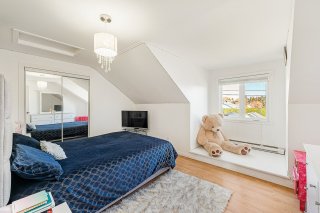 Primary bedroom
Primary bedroom 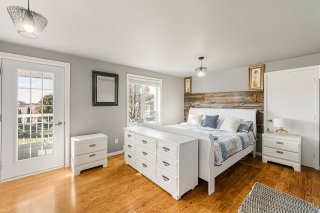 Balcony
Balcony 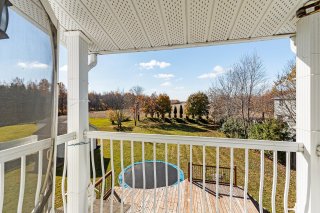 Primary bedroom
Primary bedroom  Bathroom
Bathroom  Bathroom
Bathroom 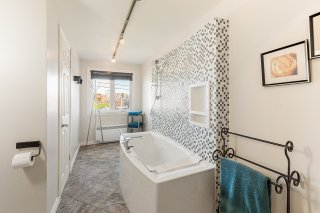 Bedroom
Bedroom  Bedroom
Bedroom 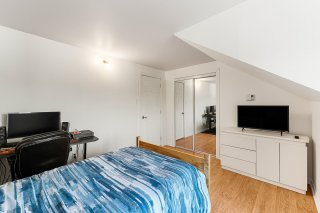 Bedroom
Bedroom 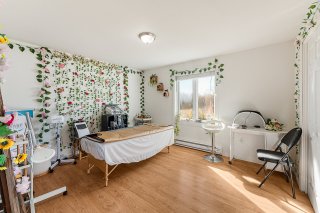 Exterior entrance
Exterior entrance 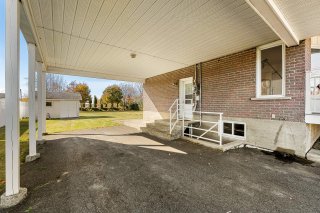 Hallway
Hallway  Staircase
Staircase  Staircase
Staircase 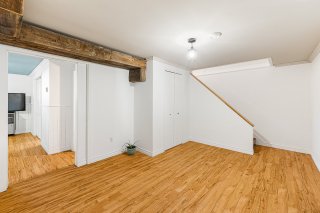 Hallway
Hallway 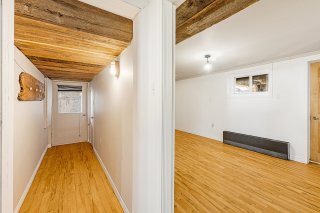 Other
Other  Family room
Family room 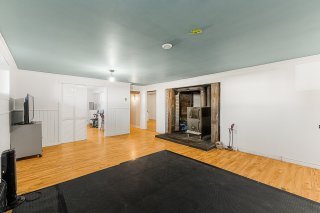 Family room
Family room  Laundry room
Laundry room 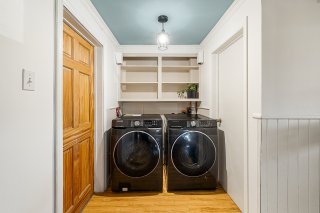 Bedroom
Bedroom 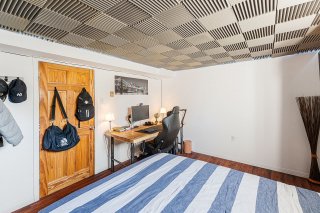 Bedroom
Bedroom 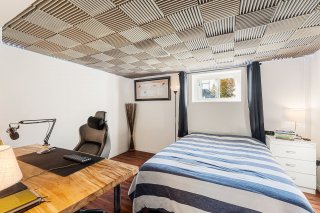 Bedroom
Bedroom 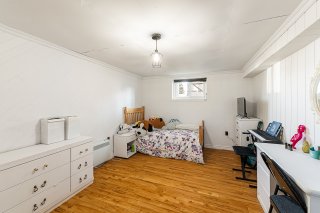 Overall View
Overall View 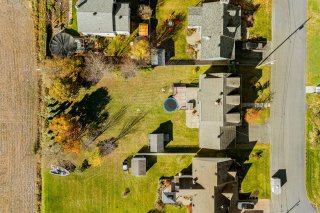 Aerial photo
Aerial photo 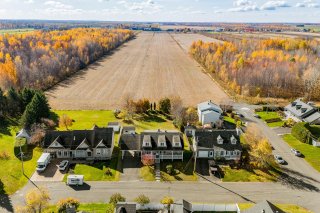 Aerial photo
Aerial photo 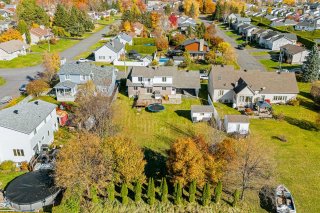 Exterior
Exterior  Exterior
Exterior 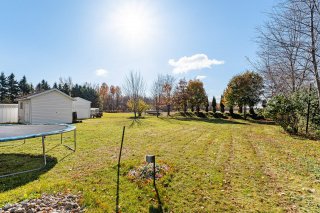 Back facade
Back facade  Back facade
Back facade 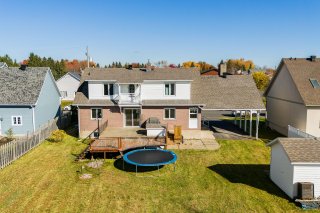 Aerial photo
Aerial photo 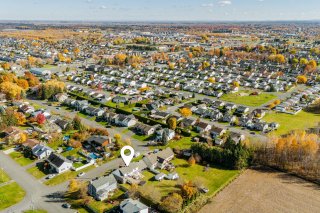 Aerial photo
Aerial photo 
SPACE & TRANQUILITY What more could you ask for your family? Charming 1,744 sq. ft. cottage with 6 large bedrooms, including 4 on the same floor, perfect for a big family. Nestled on a spacious lot of over 16,000 sq. ft., this property is close to Highway 20, numerous services, and schools. Fully finished basement with exterior entrance, ideal for a home office or additional space. Its large rooms include 2 modern bathrooms, a bright office space at the front, offering an ideal setting for working from home and family life. A real gem to discover!
*At the sellers' request, promise to purchase will be
responded to starting at 8:00 p.m. on Tuesday, November 5,
2024.
After this date, a minimum delay of 48 hours will be
required to respond to any promise to purchase.
LOCATION
Road Access:
1 min from Route 143
3 min from Highway 20
7 min from Route 55
Schools:
15 min away:
- Notre-Dame-du-Rosaire Elementary School
- Aux Quatre-Vents Elementary School
- Jean-Raimbault High School
- Paul Rousseau Vocational Training Center
- Drummondville CEGEP
Sites / Activities:
1 min. Desrosiers Park
3 min. Jardins-du-Boisjoli Park
5 min. Promenades Drummondville
13 min. Woodyatt Park
15 min. Girardin Sports Center
Blinds, rods, lighting fixtures, dishwasher, trampoline.
Personnel effects of the seller.
| BUILDING | |
|---|---|
| Type | Two or more storey |
| Style | Detached |
| Dimensions | 8.85x13.15 M |
| Lot Size | 1523.5 MC |
| EXPENSES | |
|---|---|
| Energy cost | $ 3990 / year |
| Municipal Taxes (2024) | $ 4512 / year |
| School taxes (2024) | $ 252 / year |
| ROOM DETAILS | |||
|---|---|---|---|
| Room | Dimensions | Level | Flooring |
| Hallway | 13.0 x 3.0 P | Ground Floor | Ceramic tiles |
| Dining room | 13.11 x 11.0 P | Ground Floor | Floating floor |
| Kitchen | 16.10 x 15.0 P | Ground Floor | Ceramic tiles |
| Bathroom | 15.0 x 5.11 P | Ground Floor | Ceramic tiles |
| Living room | 21.11 x 11.0 P | Ground Floor | Floating floor |
| Hallway | 11.0 x 3.0 P | Ground Floor | Ceramic tiles |
| Home office | 13.0 x 11.0 P | Ground Floor | Floating floor |
| Bedroom | 14.0 x 13.0 P | 2nd Floor | Floating floor |
| Bedroom | 14.0 x 14.0 P | 2nd Floor | Floating floor |
| Primary bedroom | 15.11 x 11.0 P | 2nd Floor | Floating floor |
| Bedroom | 12.7 x 11.0 P | 2nd Floor | Floating floor |
| Bathroom | 17.10 x 7.7 P | 2nd Floor | Ceramic tiles |
| Other | 12.10 x 10.10 P | Basement | Floating floor |
| Family room | 20.7 x 14.9 P | Basement | Floating floor |
| Bedroom | 13.0 x 10.10 P | Basement | Floating floor |
| Bedroom | 12.10 x 10.10 P | Basement | Floating floor |
| Storage | 19.10 x 12.9 P | Basement | |
| CHARACTERISTICS | |
|---|---|
| Carport | Attached, Double width or more |
| Driveway | Double width or more, Asphalt |
| Landscaping | Fenced, Land / Yard lined with hedges, Landscape |
| Cupboard | Wood |
| Heating system | Space heating baseboards, Electric baseboard units |
| Water supply | Municipality |
| Heating energy | Wood, Electricity |
| Windows | Wood, PVC |
| Foundation | Poured concrete, Concrete block |
| Hearth stove | Wood burning stove |
| Siding | Aluminum, Brick |
| Distinctive features | No neighbours in the back |
| Pool | Above-ground |
| Proximity | Other, Highway, Cegep, Golf, Hospital, Park - green area, Elementary school, High school, Public transport, Bicycle path, Cross-country skiing, Daycare centre |
| Bathroom / Washroom | Seperate shower |
| Basement | 6 feet and over, Finished basement, Separate entrance |
| Parking | In carport, Outdoor |
| Sewage system | Municipal sewer |
| Window type | Sliding, Hung, Crank handle, French window, Tilt and turn |
| Roofing | Asphalt shingles |
| Topography | Flat |
| View | Other |
| Zoning | Residential |