Subscribe to my newsletter
Subscribing to my newsletter is the best way to stay on top of the real estate market, statistics and trends.
 Frontage
Frontage 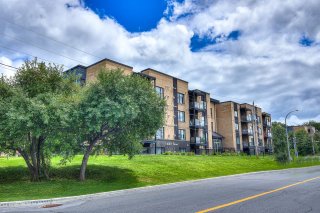 Back facade
Back facade  Frontage
Frontage  Hallway
Hallway  Storage
Storage 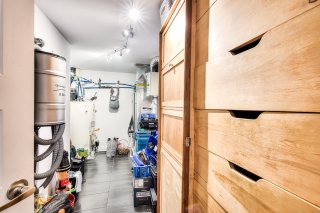 Hallway
Hallway  Kitchen
Kitchen 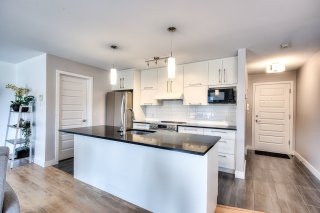 Overall View
Overall View 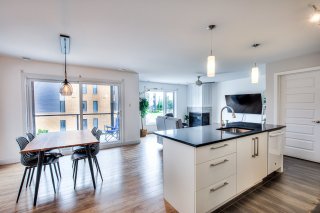 Overall View
Overall View 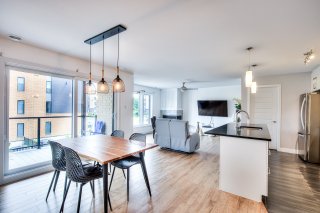 Overall View
Overall View 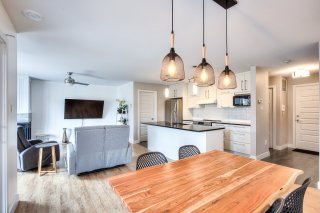 Kitchen
Kitchen 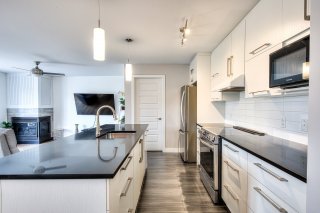 Kitchen
Kitchen 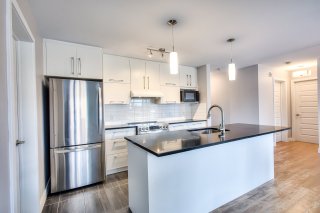 Overall View
Overall View 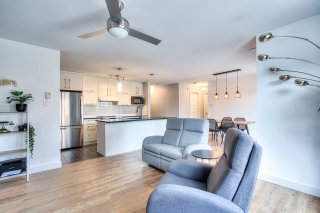 Living room
Living room 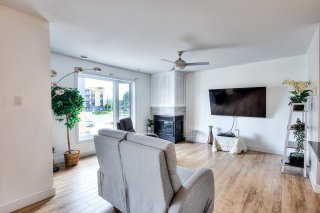 Living room
Living room 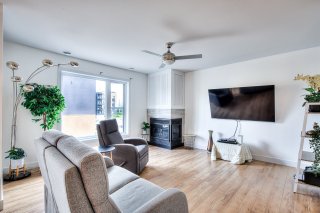 Living room
Living room 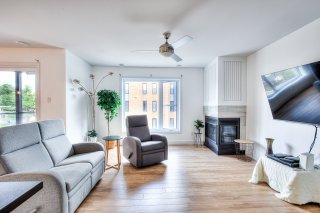 Dining room
Dining room 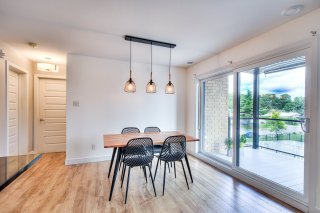 Primary bedroom
Primary bedroom 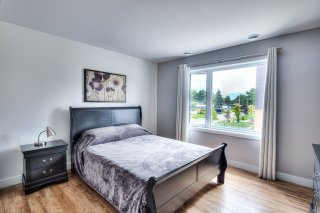 Primary bedroom
Primary bedroom 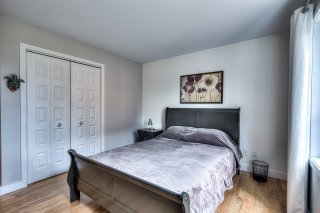 Ensuite bathroom
Ensuite bathroom 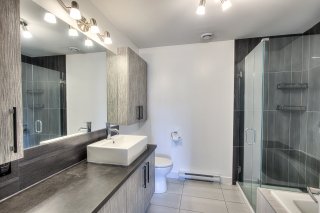 Ensuite bathroom
Ensuite bathroom 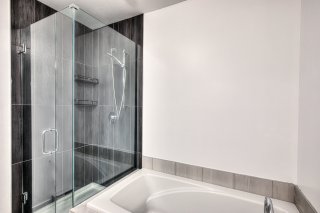 Bedroom
Bedroom 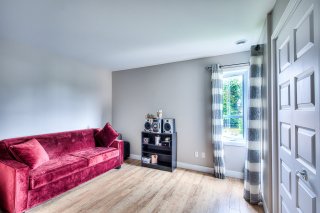 Bedroom
Bedroom 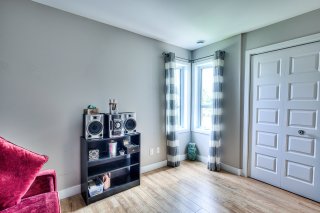 Laundry room
Laundry room  Balcony
Balcony 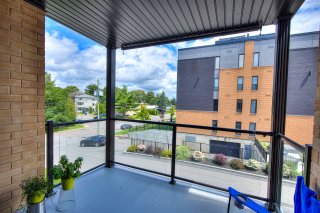 Parking
Parking 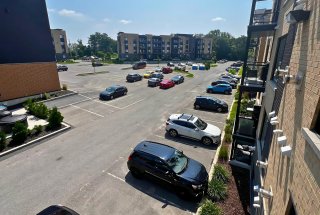 Parking
Parking 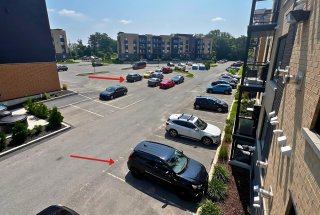 Exterior
Exterior  Back facade
Back facade 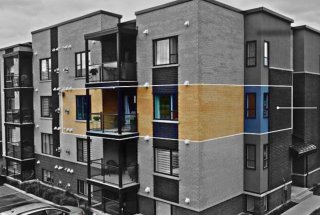 Elevator
Elevator 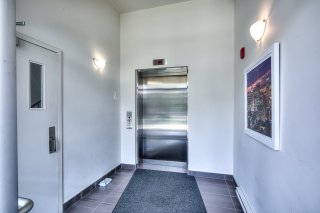
*CORNER UNIT*
Discover this superb, meticulously maintained condo. Condo
built in 2016 on the 2nd floor as a corner unit, offering
unparalleled comfort, tranquility & amp; brightness. This
unit is equipped with all amenities and features modern
finishes. Enjoy a large balcony/terrace with solar shade
and natural gas outlet for BBQ season.
No more parking tickets! This condo comes with 2 parking
spaces. You can even rent one from a co-owner if you need
more than one space.
Inside, this condo features an impeccable room layout, with
each room thoughtfully designed (large storage room,
separate laundry room, bright rooms with more generous
windows than other corner units, etc.).The kitchen, dining
room and living room are all open-plan. The condo is also
equipped with air conditioning, a natural gas hot water
tank, central vacuum and natural gas central heating for
optimum comfort.
Located close to all amenities, pharmacies, grocery stores,
schools, CEGEPs, daycares, and major highways (Highway 15
at 3 min), as well as schools, parks and commuter trains,
this condo is ideally positioned to meet all your needs.
Unit amenities:
* Central vacuum
* Air conditioning and central heating
* Air exchanger
* Intercom
* (2) Parking spaces
* Interior storage space
* Corner unit for maximum light and tranquility
* Large island with Quartz countertop
Dogs under 25lbs are accepted, as are cats.
Dishwasher, Washer & Dryer, light fixtures, poles and curtains, central vacuum & accessories, dryer, stove hood, solar blanket on balcony, red velvet sofa in 2nd bedroom, wooden wardrobe in storage room, all without warranty of good working order.
Master bedroom furniture
| BUILDING | |
|---|---|
| Type | Apartment |
| Style | Detached |
| Dimensions | 28x41.3 P |
| Lot Size | 0 |
| EXPENSES | |
|---|---|
| Co-ownership fees | $ 3660 / year |
| Municipal Taxes (2024) | $ 2111 / year |
| School taxes (2024) | $ 168 / year |
| ROOM DETAILS | |||
|---|---|---|---|
| Room | Dimensions | Level | Flooring |
| Hallway | 11.2 x 4.0 P | 2nd Floor | Ceramic tiles |
| Kitchen | 11.9 x 8.2 P | 2nd Floor | Ceramic tiles |
| Dining room | 10.2 x 8.2 P | 2nd Floor | Floating floor |
| Living room | 14.2 x 14.2 P | 2nd Floor | Floating floor |
| Laundry room | 5.2 x 5.7 P | 2nd Floor | Ceramic tiles |
| Primary bedroom | 13.1 x 3.0 P | 2nd Floor | Floating floor |
| Bedroom | 12.5 x 12.0 P | 2nd Floor | Floating floor |
| Bathroom | 8.0 x 8.7 P | 2nd Floor | Ceramic tiles |
| Storage | 13.5 x 5.3 P | 2nd Floor | Ceramic tiles |
| CHARACTERISTICS | |
|---|---|
| Heating system | Air circulation |
| Water supply | Municipality |
| Heating energy | Electricity, Natural gas |
| Equipment available | Central vacuum cleaner system installation, Entry phone, Ventilation system, Central air conditioning, Central heat pump, Private balcony |
| Easy access | Elevator |
| Windows | PVC |
| Hearth stove | Gaz fireplace |
| Siding | Aluminum, Concrete, Brick, Vinyl |
| Distinctive features | Street corner, Corner unit |
| Proximity | Other, Highway, Cegep, Golf, Hospital, Park - green area, Elementary school, High school, Public transport, Bicycle path, Alpine skiing, Cross-country skiing, Daycare centre, Snowmobile trail, ATV trail |
| Bathroom / Washroom | Adjoining to primary bedroom, Seperate shower |
| Parking | Outdoor |
| Sewage system | Municipal sewer |
| Topography | Flat |
| Zoning | Residential |
| Driveway | Asphalt |
| Restrictions/Permissions | Short-term rentals not allowed, Cats allowed, Dogs allowed |
| Cadastre - Parking (included in the price) | Driveway |
| Mobility impared accessible | Exterior access ramp, Adapted entrance, Stair lift |