Subscribe to my newsletter
Subscribing to my newsletter is the best way to stay on top of the real estate market, statistics and trends.
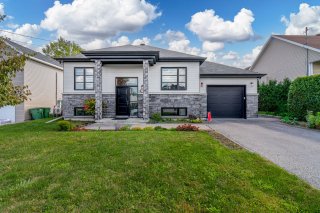 Kitchen
Kitchen 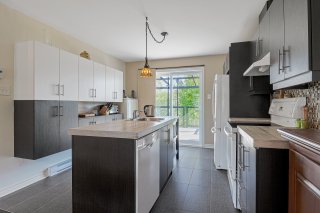 Kitchen
Kitchen  Dining room
Dining room 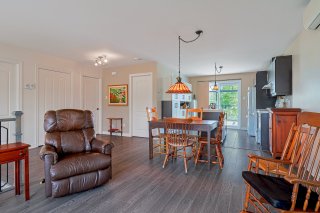 Living room
Living room 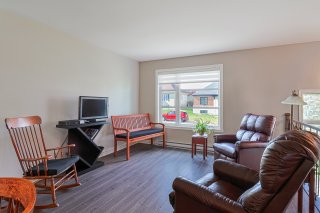 Bathroom
Bathroom  Bathroom
Bathroom 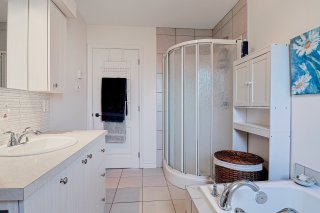 Bedroom
Bedroom 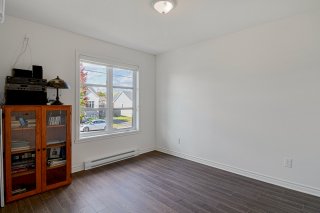 Bedroom
Bedroom 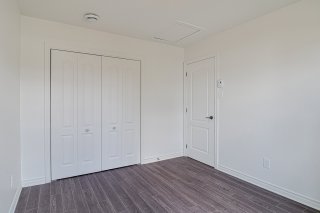 Primary bedroom
Primary bedroom 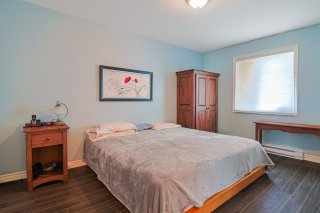 Primary bedroom
Primary bedroom 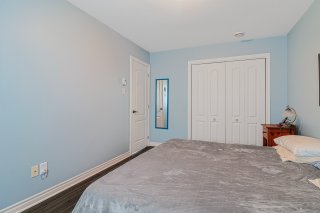 Hallway
Hallway 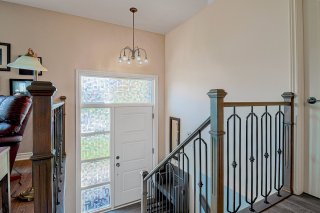 Family room
Family room 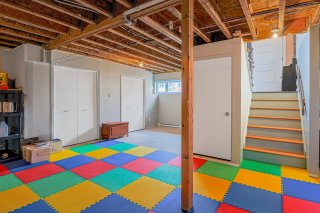 Family room
Family room  Family room
Family room 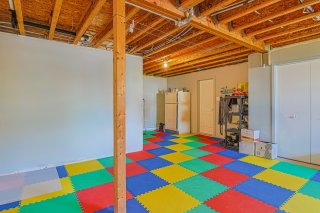 Bedroom
Bedroom 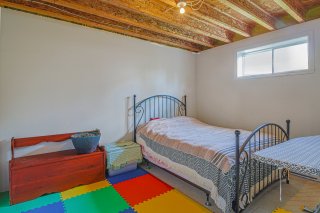 Bedroom
Bedroom 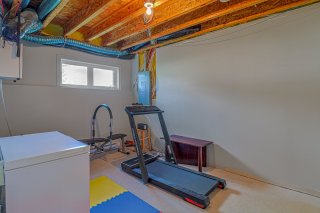 Laundry room
Laundry room 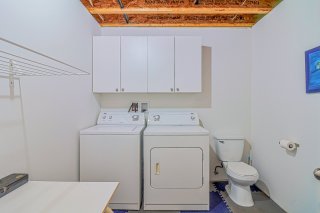 Washroom
Washroom 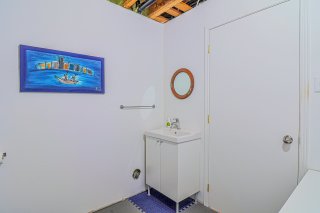 Balcony
Balcony  Back facade
Back facade 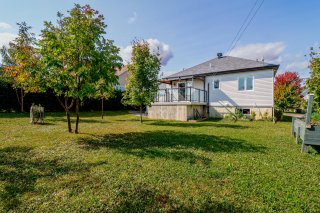 Back facade
Back facade 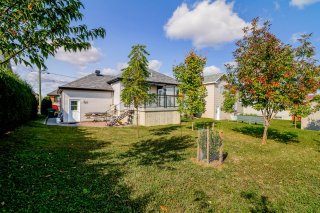 Aerial photo
Aerial photo 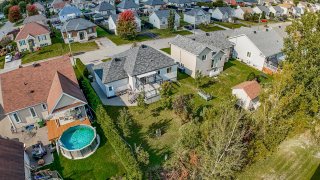 Aerial photo
Aerial photo 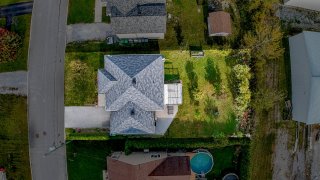 Aerial photo
Aerial photo 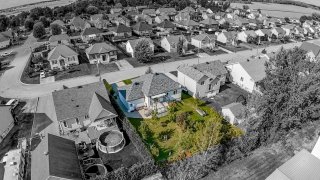 Aerial photo
Aerial photo  Aerial photo
Aerial photo 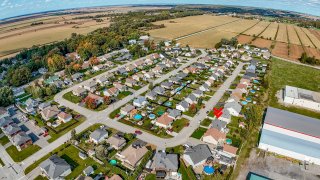 Frontage
Frontage 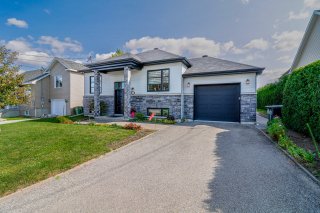
| BUILDING | |
|---|---|
| Type | Bungalow |
| Style | Detached |
| Dimensions | 9.85x13.55 M |
| Lot Size | 665.6 MC |
| EXPENSES | |
|---|---|
| Municipal Taxes (2024) | $ 3945 / year |
| School taxes (2024) | $ 200 / year |
| ROOM DETAILS | |||
|---|---|---|---|
| Room | Dimensions | Level | Flooring |
| Hallway | 8.3 x 6.7 P | Ground Floor | Ceramic tiles |
| Kitchen | 10.8 x 11.2 P | Ground Floor | Ceramic tiles |
| Dining room | 7.10 x 18.8 P | Ground Floor | Floating floor |
| Living room | 13.7 x 11.11 P | Ground Floor | Floating floor |
| Bathroom | 10.7 x 7.3 P | Ground Floor | Ceramic tiles |
| Primary bedroom | 14.8 x 9.9 P | Ground Floor | Floating floor |
| Bedroom | 11.3 x 9.8 P | Ground Floor | Floating floor |
| Bedroom | 12.1 x 9.3 P | Basement | Concrete |
| Bedroom | 12.10 x 9.3 P | Basement | Concrete |
| Family room | 29.8 x 15.10 P | Basement | Concrete |
| Washroom | 8.8 x 7.8 P | Basement | Concrete |
| CHARACTERISTICS | |
|---|---|
| Cupboard | Melamine |
| Heating system | Electric baseboard units |
| Water supply | Municipality |
| Heating energy | Electricity |
| Equipment available | Central vacuum cleaner system installation, Ventilation system, Electric garage door, Wall-mounted heat pump |
| Windows | PVC |
| Foundation | Poured concrete |
| Garage | Attached, Heated, Single width |
| Siding | Brick, Vinyl |
| Distinctive features | No neighbours in the back |
| Proximity | Park - green area, Elementary school, Bicycle path, Daycare centre, Snowmobile trail, ATV trail |
| Bathroom / Washroom | Seperate shower |
| Basement | 6 feet and over, Partially finished |
| Parking | Outdoor, Garage |
| Sewage system | Municipal sewer |
| Window type | Crank handle |
| Roofing | Asphalt shingles |
| Topography | Flat |
| View | Mountain |
| Zoning | Residential |
| Driveway | Asphalt |
| Restrictions/Permissions | Smoking not allowed |