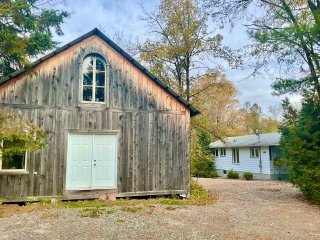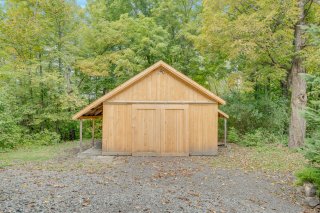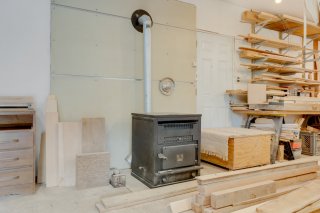Subscribe to my newsletter
Subscribing to my newsletter is the best way to stay on top of the real estate market, statistics and trends.
 Aerial photo
Aerial photo  Aerial photo
Aerial photo  Back facade
Back facade  Aerial photo
Aerial photo  Kitchen
Kitchen  Kitchen
Kitchen  Kitchen
Kitchen  Dining room
Dining room  Living room
Living room  Living room
Living room  Primary bedroom
Primary bedroom  Bathroom
Bathroom  Bedroom
Bedroom  Bedroom
Bedroom  Family room
Family room  Bathroom
Bathroom  Bathroom
Bathroom  Laundry room
Laundry room  Laundry room
Laundry room  Balcony
Balcony  Balcony
Balcony  Balcony
Balcony  View
View  Frontage
Frontage  Back facade
Back facade  Frontage
Frontage  Other
Other  Frontage
Frontage  Backyard
Backyard  Frontage
Frontage  Barn
Barn  Workshop
Workshop  Workshop
Workshop  Workshop
Workshop  Workshop
Workshop  Workshop
Workshop  Workshop
Workshop  Workshop
Workshop  Barn
Barn  Barn
Barn  Shed
Shed  Shed
Shed  Shed
Shed  Aerial photo
Aerial photo  Aerial photo
Aerial photo  Aerial photo
Aerial photo  Nearby
Nearby 
Options and opportunities abound in this unique Chelsea property. Well maintained 3 bedroom bungalow and century old barn located in a private setting a few steps from the Gatineau River. The barn currently used as a carpenter's workshop has endless possibilities. The property also includes a garage, carport, deck, mature trees and a large flat yard for kids and pets. It is only a 3 minute drive to the Farm Point shopping area, yet bike, ski, swim, fish, and boat right out your back door.
Fridge, dishwasher, dryer, dehumidifier, pellet stove in barn, work tables in barn;
Tools in barn, personal effects
| BUILDING | |
|---|---|
| Type | Bungalow |
| Style | Detached |
| Dimensions | 11.6x7.34 M |
| Lot Size | 2626.2 MC |
| EXPENSES | |
|---|---|
| Municipal Taxes (2024) | $ 2696 / year |
| School taxes (2024) | $ 287 / year |
| ROOM DETAILS | |||
|---|---|---|---|
| Room | Dimensions | Level | Flooring |
| Living room | 14.11 x 11.5 P | Ground Floor | Wood |
| Kitchen | 14 x 8 P | Ground Floor | Linoleum |
| Dining room | 11.8 x 9.6 P | Ground Floor | Wood |
| Primary bedroom | 10.11 x 9.11 P | Ground Floor | Wood |
| Bedroom | 9.8 x 9.6 P | Ground Floor | Wood |
| Bedroom | 10 x 8.3 P | Ground Floor | Wood |
| Bathroom | 9.5 x 5 P | Ground Floor | Ceramic tiles |
| Family room | 21 x 22 P | Basement | Wood |
| Bathroom | 8.5 x 6.7 P | Basement | Ceramic tiles |
| Laundry room | 8.1 x 7.2 P | Basement | Concrete |
| Storage | 9.11 x 10.9 P | Basement | Concrete |
| Storage | 6.7 x 5.10 P | Basement | Concrete |
| CHARACTERISTICS | |
|---|---|
| Carport | Attached |
| Driveway | Not Paved |
| Landscaping | Landscape |
| Heating system | Air circulation |
| Water supply | Artesian well |
| Heating energy | Electricity |
| Windows | PVC |
| Foundation | Concrete block |
| Hearth stove | Granule stove, Wood burning stove |
| Siding | Aluminum, Vinyl |
| Distinctive features | Wooded lot: hardwood trees |
| Proximity | Other, Highway, Golf, Hospital, Park - green area, Elementary school, Public transport, Bicycle path, Alpine skiing, Cross-country skiing, Daycare centre |
| Bathroom / Washroom | Seperate shower |
| Basement | 6 feet and over, Finished basement, Separate entrance |
| Parking | In carport, Outdoor |
| Sewage system | Purification field, Septic tank |
| Window type | Crank handle |
| Roofing | Asphalt shingles |
| Topography | Sloped, Flat |
| View | Water, Mountain |
| Zoning | Residential |
| Equipment available | Private yard, Private balcony |