Subscribe to my newsletter
Subscribing to my newsletter is the best way to stay on top of the real estate market, statistics and trends.
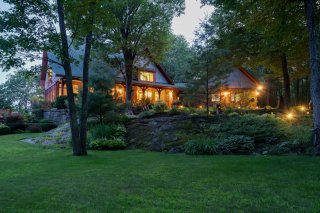 Back facade
Back facade  Exterior
Exterior  Exterior
Exterior  Exterior entrance
Exterior entrance  Hallway
Hallway  Hallway
Hallway  Library
Library  Dining room
Dining room  Kitchen
Kitchen  Kitchen
Kitchen  Dinette
Dinette  Living room
Living room  Living room
Living room  Living room
Living room  Primary bedroom
Primary bedroom  Ensuite bathroom
Ensuite bathroom  Ensuite bathroom
Ensuite bathroom  Veranda
Veranda  Family room
Family room  Bedroom
Bedroom  Bedroom
Bedroom  View
View  Balcony
Balcony  Exterior
Exterior  Exterior
Exterior  Frontage
Frontage  Frontage
Frontage  Aerial photo
Aerial photo  Frontage
Frontage 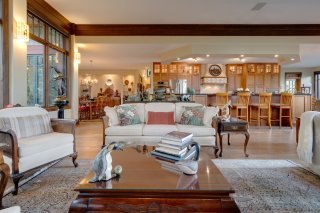 Aerial photo
Aerial photo  Living room
Living room  Living room
Living room  Living room
Living room  Living room
Living room  Living room
Living room  Overall View
Overall View  Kitchen
Kitchen  Kitchen
Kitchen  Kitchen
Kitchen  Kitchen
Kitchen  Kitchen
Kitchen  Overall View
Overall View  Overall View
Overall View  Kitchen
Kitchen  Kitchen
Kitchen  Kitchen
Kitchen  Overall View
Overall View  Primary bedroom
Primary bedroom  Primary bedroom
Primary bedroom  Primary bedroom
Primary bedroom  Ensuite bathroom
Ensuite bathroom  Ensuite bathroom
Ensuite bathroom  Ensuite bathroom
Ensuite bathroom  Veranda
Veranda  Veranda
Veranda  Veranda
Veranda  Veranda
Veranda  Veranda
Veranda  Veranda
Veranda  Veranda
Veranda  Laundry room
Laundry room  Laundry room
Laundry room  Washroom
Washroom  Family room
Family room  Office
Office  Family room
Family room  Family room
Family room  Family room
Family room  Family room
Family room  Bedroom
Bedroom  Bedroom
Bedroom  Bedroom
Bedroom  Bedroom
Bedroom  Bathroom
Bathroom  Bathroom
Bathroom  Frontage
Frontage  Balcony
Balcony  Balcony
Balcony  Balcony
Balcony  Aerial photo
Aerial photo  Back facade
Back facade  Frontage
Frontage  Frontage
Frontage  View
View  Balcony
Balcony  Balcony
Balcony  Balcony
Balcony  Frontage
Frontage  Other
Other  Other
Other  Exterior
Exterior  Exterior
Exterior  Back facade
Back facade  Frontage
Frontage  Aerial photo
Aerial photo 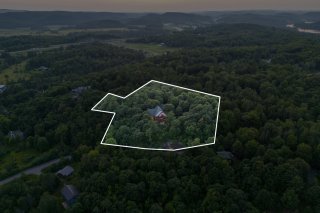 Frontage
Frontage 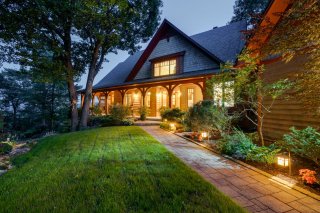 Frontage
Frontage 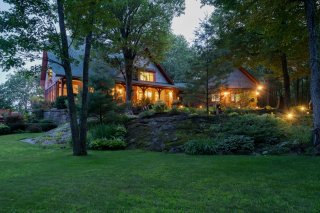
Unique custom designed high end arts & crafts style home built by a master carpenter features handcrafted finishings & enjoys stunning views down the Gatineau river & surrounding hills from its hilltop location. Built-in bookcases & file drawers, sliding glass doors and stained glass transom in the library. Open concept living, dining & kitchen areas with built-in shelving & cabinetry have custom arts & crafts stained glass cabinet doors and lighting. Beautiful landscaped perennial gardens, a 50' river rock stream with waterfalls & ponds lead to a large koi pond. A perfect location to work from home only 20 minutes to Ottawa. A must see home.
20 minutes from Ottawa!
Special Features:
-Custom handcrafted finishings, meticulously maintained by
original owners;
-solid cherry custom cabinetry & new extensive granite
counters in the kitchen;
-large accessible main floor master bedroom suite with
recently upgraded master ensuite with a stone wall, new
granite countertop, tile and stone shower with frameless
glass shower doors, non-slip porcelain floors and free
standing jetted therapeutic tub;
-built-in bookcases & file drawers in the library, pocket
glass doors and custom stained glass transom in keeping
with the arts & crafts style;
-built-in shelving and cabinetry in living room and dining
room with custom stained glass doors and lighting fixtures;
-great room with 11' ceiling, wood burning fireplace insert
with wood storage and solid butternut mantlepiece and tall
windows on three sides for a panoramic view of the Gatineau
river and hills;
-9' ceilings elsewhere;
-Large screened-in cedar and shingle lined porch with
living & dining areas, vaulted ceiling with indirect
lighting & magnificent views;
-spacious main floor mudroom/laundry room with ample
storage and additional full size fridge and upright freezer
with access from the garage, the front porch and back of
the house;
-spacious attached 24 x 24 garage with 2 doors;
-expansive finished area in lower level with walk-out to
patio lined with flower gardens and boasting gorgeous views;
-home plumbed for central vacuum system;
-roof reshingled in 2017 with architectural Owens corning
shingles;
-50' stream with waterfalls & a koi pond;
-elegantly landscaped perennial gardens;
-well over 1000 sq/ft of decking, including bridge over
stream;
-stone tile and interlock patios;
-glycol radiant propane heated concrete slab in lower level;
-central air conditioning;
-reverse osmosis water filtration system in kitchen;
-switch activated connected generator;
-radon mitigation system;
-rot resistant western red cedar siding;
-13 lightning grounding rods on the roof;
-breathtaking views of the Gatineau Hills and down the
winding Gatineau River from many vantage points;
-ski hills, golf courses, Gatineau river and Gatineau park
nearby;
-charming villages of Chelsea and Wakefield with excellent
restaurants & artisans minutes away;
-landscaped paths & walkways all around the property, as
well as a network of hiking trails nearby;
-squash, paddling and fitness club (Cascades Club) in
walking distance offering easy river access;
-local amenities, including grocery store, drugstore, SAQ,
service stations, pet store within a 5-minute drive;
-easy friendly access to the Gatineau River nearby;
-perfect blend of privacy & proximity;
-recent neighbourhood installation of high speed fibre
optic communication network;
See Comprehensive List of Inclusions annex.
Pewter fixture in dining room, air exchanger (not functional).
| BUILDING | |
|---|---|
| Type | Two or more storey |
| Style | Detached |
| Dimensions | 90x48 P |
| Lot Size | 11259.9 MC |
| EXPENSES | |
|---|---|
| Energy cost | $ 7494 / year |
| Municipal Taxes (2024) | $ 7811 / year |
| School taxes (2024) | $ 828 / year |
| ROOM DETAILS | |||
|---|---|---|---|
| Room | Dimensions | Level | Flooring |
| Living room | 30.10 x 19 P | Ground Floor | Wood |
| Kitchen | 24 x 14 P | Ground Floor | Wood |
| Dining room | 16 x 15 P | Ground Floor | Wood |
| Dinette | 12.8 x 9.6 P | Ground Floor | Wood |
| Primary bedroom | 18.3 x 18.3 P | Ground Floor | Carpet |
| Bathroom | 12 x 11.4 P | Ground Floor | Other |
| Library | 13 x 11.5 P | Ground Floor | Wood |
| Washroom | 4.11 x 4.11 P | Ground Floor | Slate |
| Hallway | 28.7 x 7.11 P | Ground Floor | Slate |
| Hallway | 15.6 x 10 P | Ground Floor | Ceramic tiles |
| Veranda | 25.10 x 12.2 P | Ground Floor | Wood |
| Laundry room | 18 x 12 P | Ground Floor | Ceramic tiles |
| Family room | 30.11 x 33.11 P | RJ | Carpet |
| Bedroom | 14.2 x 13.6 P | RJ | Carpet |
| Bedroom | 13.8 x 11.9 P | RJ | Carpet |
| Home office | 12 x 12 P | RJ | Carpet |
| Bathroom | 8 x 5.11 P | RJ | Ceramic tiles |
| Workshop | 18 x 14.6 P | RJ | Concrete |
| Storage | 19 x 12 P | RJ | Concrete |
| Storage | 25 x 12.3 P | RJ | Wood |
| CHARACTERISTICS | |
|---|---|
| Driveway | Not Paved |
| Landscaping | Patio, Landscape |
| Cupboard | Wood |
| Heating system | Air circulation, Other, Radiant |
| Water supply | Artesian well |
| Heating energy | Electricity, Propane |
| Equipment available | Water softener, Other, Alarm system, Electric garage door, Central air conditioning, Central heat pump, Private yard, Private balcony |
| Windows | Aluminum, Wood |
| Foundation | Poured concrete |
| Hearth stove | Wood fireplace |
| Garage | Attached, Double width or more |
| Siding | Wood, Cedar covering joint |
| Distinctive features | No neighbours in the back, Wooded lot: hardwood trees |
| Proximity | Highway, Golf, Hospital, Park - green area, Elementary school, Public transport, Bicycle path, Alpine skiing, Cross-country skiing, Daycare centre |
| Bathroom / Washroom | Adjoining to primary bedroom, Whirlpool bath-tub, Seperate shower |
| Basement | 6 feet and over, Finished basement, Separate entrance |
| Parking | Outdoor, Garage |
| Sewage system | Purification field, Septic tank |
| Window type | Crank handle |
| Roofing | Asphalt shingles |
| Topography | Sloped, Flat |
| View | Water, Mountain, Panoramic |
| Zoning | Residential |