Subscribe to my newsletter
Subscribing to my newsletter is the best way to stay on top of the real estate market, statistics and trends.
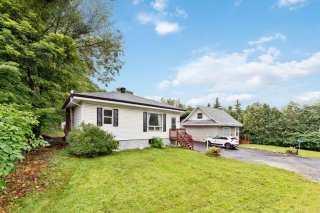 Frontage
Frontage  Frontage
Frontage 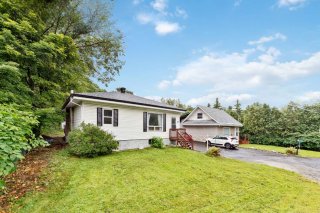 Hallway
Hallway 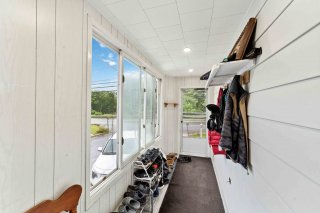 Living room
Living room 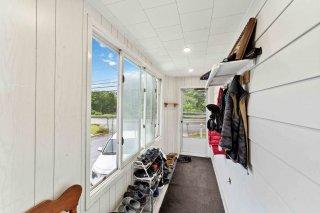 Living room
Living room 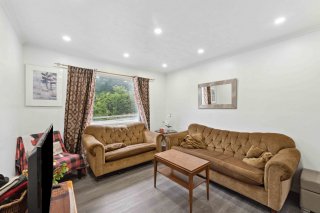 Living room
Living room 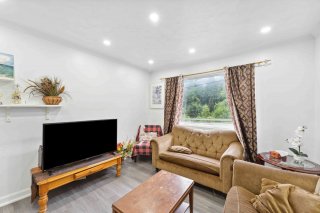 Living room
Living room  Living room
Living room  Kitchen
Kitchen 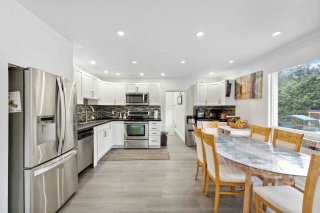 Dining room
Dining room 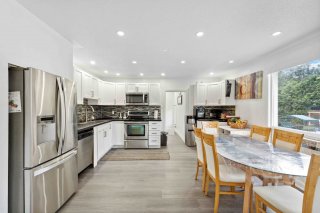 Kitchen
Kitchen 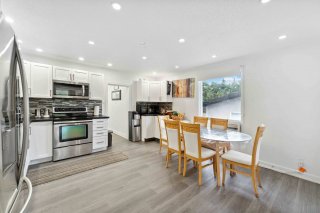 Dining room
Dining room 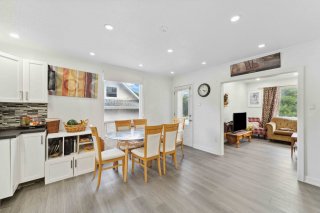 Kitchen
Kitchen 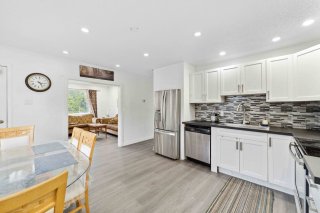 Bedroom
Bedroom 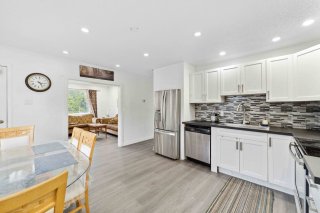 Bedroom
Bedroom 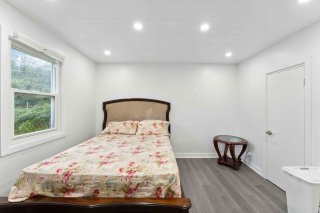 Bedroom
Bedroom 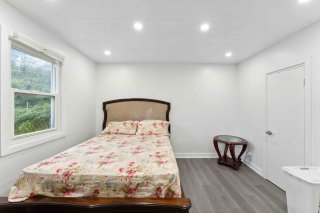 Bedroom
Bedroom  Bedroom
Bedroom 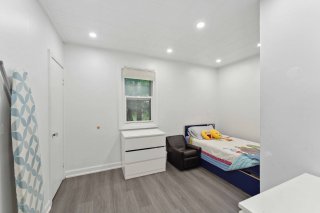 Bedroom
Bedroom  Bedroom
Bedroom 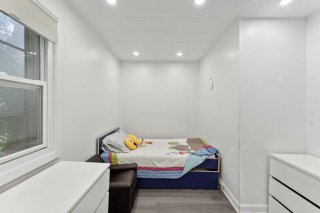 Bedroom
Bedroom 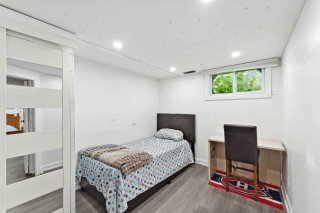 Bedroom
Bedroom 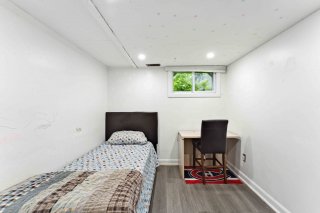 Bedroom
Bedroom 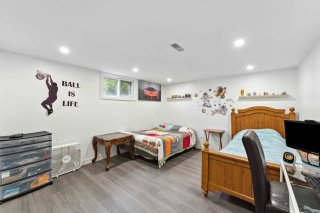 Bedroom
Bedroom 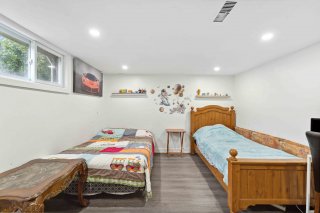 Bedroom
Bedroom  Bedroom
Bedroom 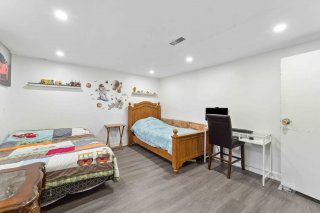 Bedroom
Bedroom 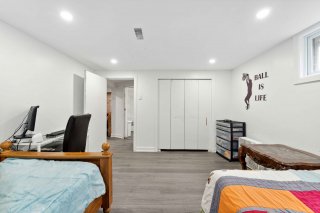 Laundry room
Laundry room 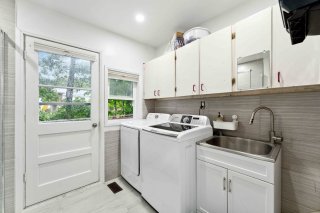 Hallway
Hallway 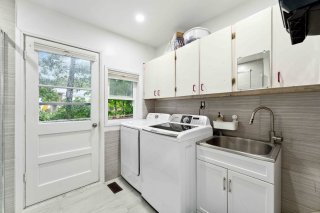 Family room
Family room 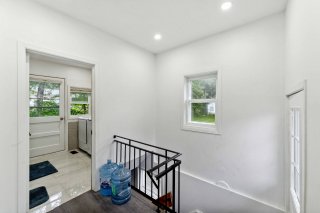 Family room
Family room 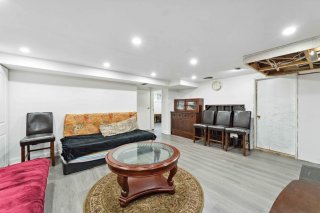 Family room
Family room  Family room
Family room 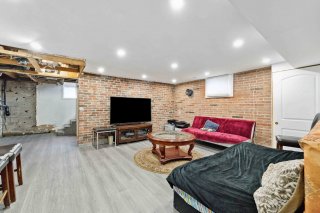 Bathroom
Bathroom 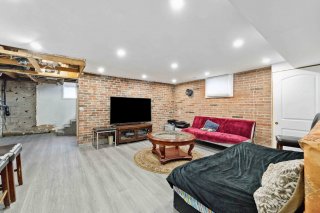 Bathroom
Bathroom 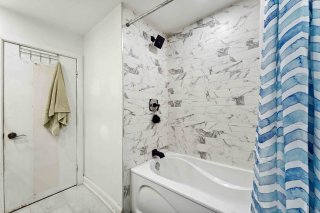 Bathroom
Bathroom  Bathroom
Bathroom 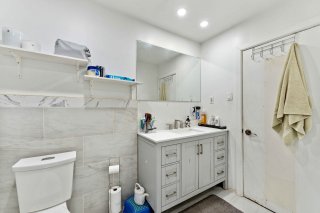 Storage
Storage 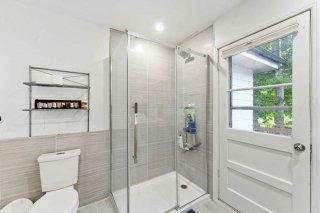 Storage
Storage 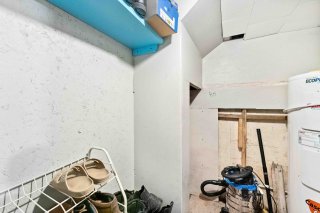 Garden
Garden 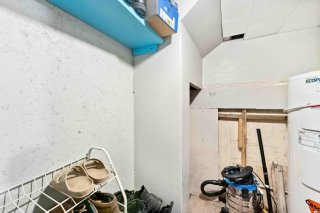 Garden
Garden 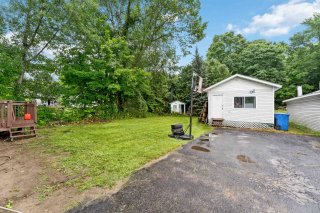 Shed
Shed 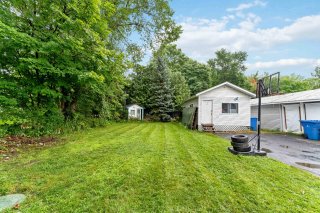 Back facade
Back facade 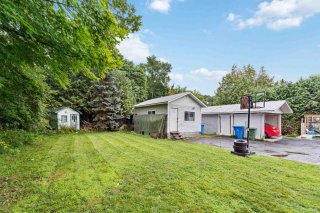 Back facade
Back facade 
Welcome to this beautifully renovated bungalow, close to everything, in the vibrant center of Cantley, a perfect blend of modern living and timeless charm. This home has been meticulously updated to provide the ultimate living experience, offering a range of modern amenities and comforts that cater to all your needs. Key Features and Updates: /New Roof and Septic System/Energy-Efficient Systems/Modern Interior/Enhanced Lighting and Plumbing/Ample Storage and Parking/Spacious Living Areas
Charming Bungalow in the Heart of Cantley
Welcome to this beautifully renovated bungalow in the
vibrant center of Cantley, a perfect blend of modern
elegance and timeless charm. This home has been
meticulously updated to provide the ultimate living
experience, offering a range of modern amenities and
comforts that cater to all your needs.
Key Features and Updates:
New Roof and Septic System: This property boasts a new
roof installed in 2019 and a septic tank replacement in
2020, ensuring durability and peace of mind for years to
come.
Energy-Efficient Systems: The home features a new
furnace (2022), a privately owned water heater (2022), and
a new water tank (2022), ensuring efficiency and
cost-effectiveness in all seasons. Additionally, a 200-amp
electric panel and a Tesla charging station (2022) have
been installed to support all your electrical and charging
needs.
Modern Interior: Step inside to discover a newly
installed kitchen equipped with high-end appliances and
finishes, ideal for both everyday meals and entertaining
guests. The two fully renovated bathrooms add a touch of
luxury, while the luxury vinyl flooring throughout the home
provides a modern and durable foundation.
Enhanced Lighting and Plumbing: Enjoy upgraded PEX
plumbing and updated electrical systems, including new pot
lights both inside and outside the house. These
enhancements ensure a bright, energy-efficient living space
that is as practical as it is beautiful.
Ample Storage and Parking: This bungalow offers two
storage rooms--a large one and a smaller one--providing
plenty of space for all your storage needs. The spacious
driveway accommodates up to six vehicles, perfect for
families and visitors alike.
Spacious Living Areas: With four bedrooms and two
bathrooms, this home offers ample space for comfortable
living. Two bedrooms are conveniently located on the same
floor, providing easy access and versatility in your living
arrangements.
Private Lot: Nestled on a private lot, this property
offers a serene escape from the hustle and bustle of
everyday life. The peaceful setting provides an ideal
backdrop for relaxation and leisure.
Prime Location
Located in the heart of Cantley, this charming property is
just minutes away from all essential services and
amenities. Whether you're looking for shopping, dining, or
recreational activities, everything you need is within easy
reach.
A Must-See Property
This coquette property is truly a must-see! With its
extensive renovations and modern amenities, it offers a
unique opportunity to own a home that perfectly balances
comfort, style, and functionality. A visit will surely
convince you of its exceptional value and charm.
Don't Miss Out!
Experience the best of Cantley living in this stunning
bungalow. Contact us today to schedule a viewing and
discover all that this remarkable home has to offer. Your
dream home awaits!
Fridge, stove, microwave, washer, dryer, water heater, dishwasher, tesla charger.
| BUILDING | |
|---|---|
| Type | Bungalow |
| Style | Detached |
| Dimensions | 30x38.9 P |
| Lot Size | 607.2 MC |
| EXPENSES | |
|---|---|
| Municipal Taxes (2023) | $ 1526 / year |
| School taxes (2024) | $ 104 / year |
| ROOM DETAILS | |||
|---|---|---|---|
| Room | Dimensions | Level | Flooring |
| Kitchen | 9.9 x 14.9 P | Ground Floor | Floating floor |
| Dining room | 7.2 x 14.9 P | Ground Floor | Floating floor |
| Living room | 12 x 11.2 P | Ground Floor | Floating floor |
| Primary bedroom | 12 x 13.6 P | Ground Floor | Floating floor |
| Bedroom | 9.4 x 12.5 P | Ground Floor | Floating floor |
| Bathroom | 8.3 x 7.1 P | Ground Floor | Ceramic tiles |
| Laundry room | 7.7 x 7.6 P | Ground Floor | Ceramic tiles |
| Hallway | 9.7 x 7.2 P | Ground Floor | Carpet |
| Family room | 13.11 x 16.1 P | Ground Floor | Floating floor |
| Bedroom | 13.2 x 11.9 P | Basement | Floating floor |
| Bedroom | 11.9 x 6.3 P | Basement | Floating floor |
| Storage | 11.1 x 14.4 P | Basement | Floating floor |
| Other | 6.7 x 5.11 P | Basement | Concrete |
| Bathroom | 8 x 7 P | Basement | |
| CHARACTERISTICS | |
|---|---|
| Heating system | Electric baseboard units |
| Water supply | Artesian well |
| Foundation | Concrete block |
| Proximity | Highway, Cegep, Golf, Hospital, Park - green area, Elementary school, High school, Bicycle path, Daycare centre, Snowmobile trail, ATV trail |
| Basement | 6 feet and over, Finished basement |
| Parking | Outdoor |
| Sewage system | Other, Sealed septic tank |
| Roofing | Asphalt shingles |
| Zoning | Residential |
| Driveway | Asphalt |