Subscribe to my newsletter
Subscribing to my newsletter is the best way to stay on top of the real estate market, statistics and trends.
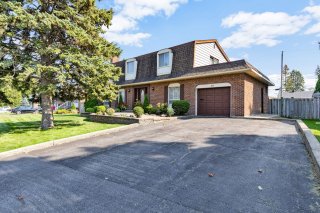 Backyard
Backyard 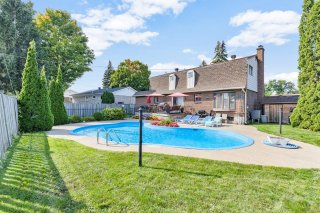 Dining room
Dining room 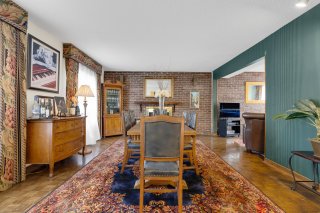 Dining room
Dining room  Den
Den 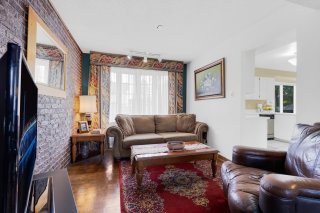 Kitchen
Kitchen 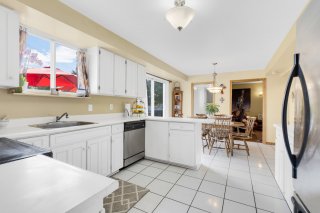 Kitchen
Kitchen 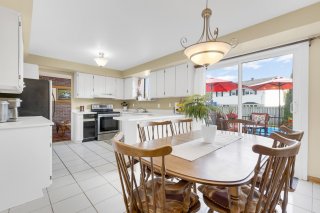 Kitchen
Kitchen 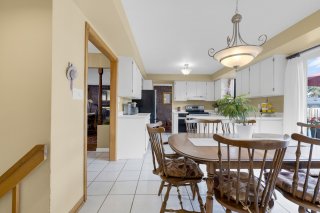 Living room
Living room 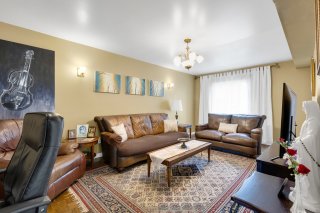 Living room
Living room 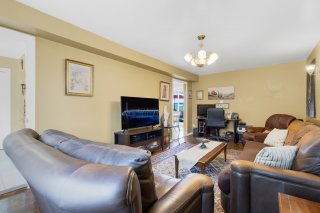 Laundry room
Laundry room 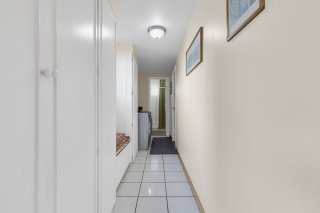 Pool
Pool 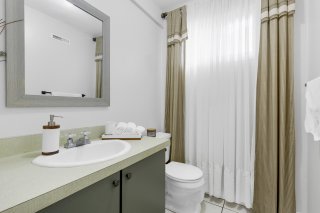 Hallway
Hallway 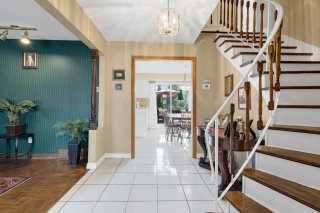 Primary bedroom
Primary bedroom 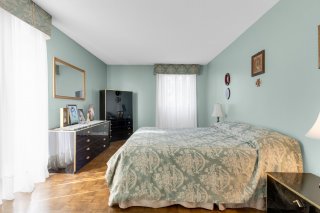 Primary bedroom
Primary bedroom  Ensuite bathroom
Ensuite bathroom  Ensuite bathroom
Ensuite bathroom 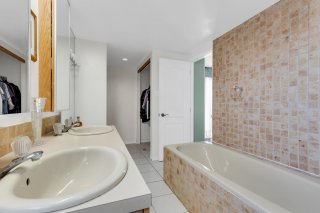 Bedroom
Bedroom  Bedroom
Bedroom 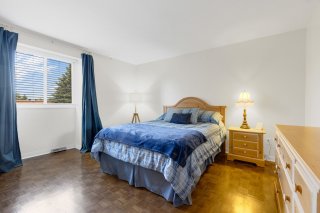 Bedroom
Bedroom 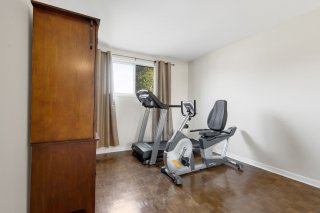 Bedroom
Bedroom 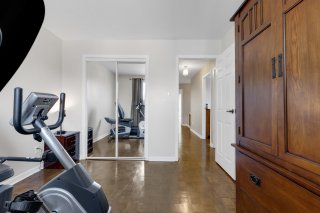 Bedroom
Bedroom  Bathroom
Bathroom 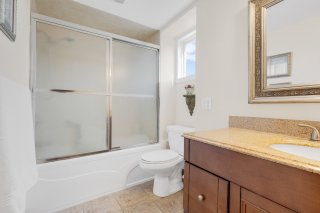 Family room
Family room 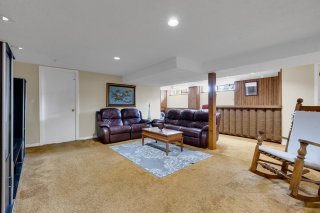 Family room
Family room 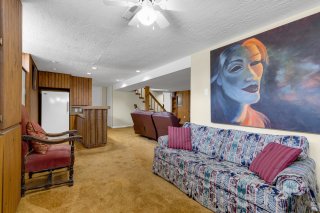 Bedroom
Bedroom  Washroom
Washroom  Storage
Storage 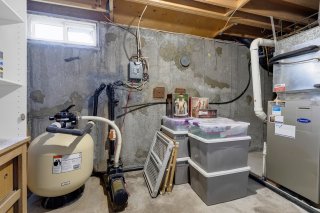 Backyard
Backyard  Backyard
Backyard 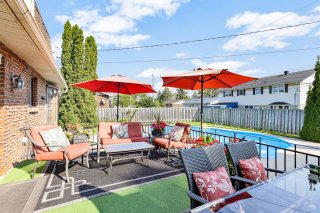
This spacious 4 + 1 bedroom, 2 + 2 bathroom residence features a cozy den and dining room with a charming brick wall, providing an inviting space for family gatherings. Step outside to your private oasis--an inviting backyard complete with a beautiful back deck, an inground pool, and lush green space. Just steps from Westwood Park, enjoy tennis courts, a soccer field, and a vibrant playground. With Centennial Park and the Civic Center nearby, recreational activities abound. For your shopping and culinary needs, both Marché de l'Ouest and Adonis are just a stone's throw away. Quick access to highways 40 and 13 makes commuting a breeze.
Expansive home offers room to grow in a family-friendly
neighbourhood
Features 4+1 bedrooms, 2 + 2 bathrooms, finished basement,
lovely backyard with inground pool
Well-maintained with opportunities to modernize and
customize to your liking
Proximity to parks, schools, amenities, activities
The home is situated on a peaceful residential street
Charming exterior, landscaped front yard
Large driveway parks multiple cars, 1-car attached garage
Enter into an impressive foyer with a statement curved
staircase
A large archway to the left opens to the living and dining
space
Spacious and bright throughout with large windows bathing
the room in natural light
Gorgeous parquet hardwood floors
Impressive dining room with fireplace and exposed brick
wall, ideal for entertaining
Connects to a cozy living room with a beautiful bay window
An archway leads to the eat-in kitchen
Sunny and inviting with white cabinetry, peninsula, and
tile floors
Patio doors open to the substantial back deck for seamless
indoor/outdoor cooking and dining
Next to the kitchen is a spacious den/family room
The main floor also includes a convenient powder room and a
hallway/mudroom with laundry hookups
Upstairs are four bedrooms and two full bathrooms
Primary suite provides a tranquil getaway: features a large
bedroom with dual aspect windows, walk-in closet, and a
spacious ensuite with soaking tub, separate shower, and a
double vanity
Additional bedrooms are a great size and ideal for children
and/or home office
Family bathroom has a shower/tub combo
The finished basement offers even more space!
Includes a very spacious family room, a large bedroom, a
powder room, and storage space
Exceptional backyard is ideal for entertaining, from kid's
birthdays to sophisticated dinner parties
Features a large inground pool with surrounding patio,
spacious deck, fenced-in lawn area for children and pets to
play, beautiful landscaping
Experience easy access to nature and urban amenities in
this prime location
Beautiful Westwood Park just a 5 min walk away, features a
children's playground, garden, and rugby club
Lush large parks within a short drive include
Bois-de-Liesse Nature Park and Centennial Park
Everyday amenities within walking distance/less than 5 min
drive: Adonis grocery store, Galeries Des Sources shopping
mall, restaurants, cafes, gyms
Additional shopping centers nearby with everything you
could need: Sources Mega Centre, Cp Centennial Plaza,
Marché De L'Ouest, Costco, Walmart, CF Fairview Pointe
Claire
Several daycares and elementary schools close by, as well
as a high school
Activities in the area for the whole family: movie theatre,
Glenmore Curling Club, Skytag Montreal, library, Dollard
Civic Centre with skating rink and indoor pool
Bus stops nearby and easy access to main thoroughfares and
highways for commuting
This family-friendly neighbourhood offers an excellent
quality of life
Fridge, stove, curtains rods, blinds, hot water tank, light fixtures
washer & dryer, curtains
| BUILDING | |
|---|---|
| Type | Two or more storey |
| Style | Detached |
| Dimensions | 0x0 |
| Lot Size | 7830.8 PC |
| EXPENSES | |
|---|---|
| Municipal Taxes (2024) | $ 5938 / year |
| School taxes (2024) | $ 645 / year |
| ROOM DETAILS | |||
|---|---|---|---|
| Room | Dimensions | Level | Flooring |
| Living room | 20.0 x 11.0 P | Ground Floor | Parquetry |
| Dining room | 17.11 x 13.7 P | Ground Floor | Parquetry |
| Kitchen | 19.2 x 11.4 P | Ground Floor | Ceramic tiles |
| Den | 9.7 x 11.4 P | Ground Floor | Parquetry |
| Hallway | 16.5 x 5.0 P | Ground Floor | Ceramic tiles |
| Washroom | 5.1 x 5.11 P | Ground Floor | Ceramic tiles |
| Primary bedroom | 11.1 x 16.8 P | 2nd Floor | Parquetry |
| Bathroom | 8.2 x 16.3 P | 2nd Floor | Ceramic tiles |
| Walk-in closet | 4.11 x 3.6 P | 2nd Floor | Ceramic tiles |
| Bedroom | 11.7 x 10.6 P | 2nd Floor | Parquetry |
| Bedroom | 15.0 x 14.6 P | 2nd Floor | Parquetry |
| Bedroom | 12.9 x 9.3 P | 2nd Floor | Parquetry |
| Bathroom | 10.2 x 7.2 P | 2nd Floor | Ceramic tiles |
| Family room | 29.10 x 24.7 P | Basement | Carpet |
| Bedroom | 10.9 x 19.6 P | Basement | Carpet |
| Walk-in closet | 4.9 x 4.10 P | Basement | Carpet |
| Walk-in closet | 4.10 x 4.9 P | Basement | Carpet |
| Storage | 9.9 x 15.10 P | Basement | Concrete |
| Washroom | 4.9 x 5.5 P | Basement | Ceramic tiles |
| CHARACTERISTICS | |
|---|---|
| Driveway | Double width or more, Asphalt |
| Landscaping | Fenced |
| Heating system | Air circulation |
| Water supply | Municipality |
| Heating energy | Natural gas |
| Foundation | Poured concrete |
| Hearth stove | Wood fireplace |
| Garage | Attached, Fitted, Single width |
| Siding | Asphalt shingles, Brick |
| Pool | Inground |
| Proximity | Highway, Park - green area, Elementary school, High school, Public transport, Bicycle path, Daycare centre |
| Bathroom / Washroom | Adjoining to primary bedroom |
| Basement | 6 feet and over, Finished basement |
| Parking | Outdoor, Garage |
| Sewage system | Municipal sewer |
| Zoning | Residential |
| Equipment available | Central heat pump |