Subscribe to my newsletter
Subscribing to my newsletter is the best way to stay on top of the real estate market, statistics and trends.
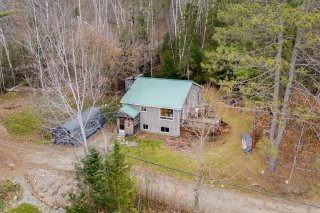 Aerial photo
Aerial photo 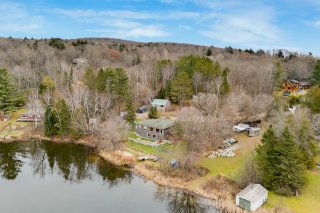 Aerial photo
Aerial photo 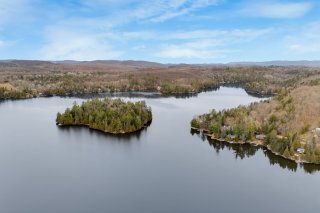 Living room
Living room 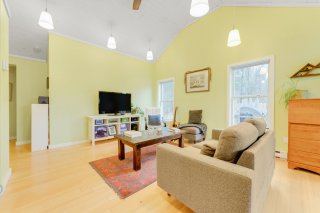 Living room
Living room 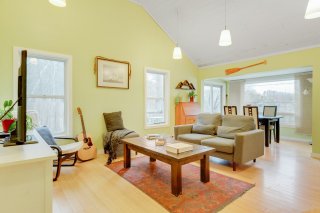 Living room
Living room 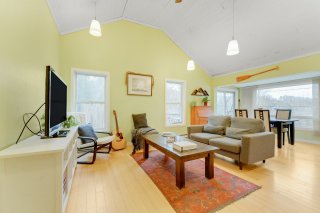 Living room
Living room 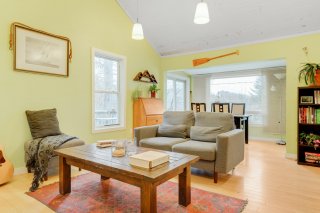 Living room
Living room 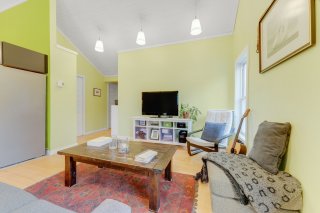 Kitchen
Kitchen 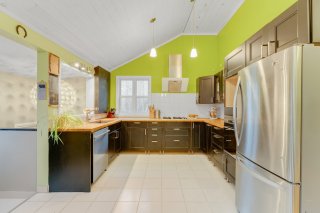 Kitchen
Kitchen 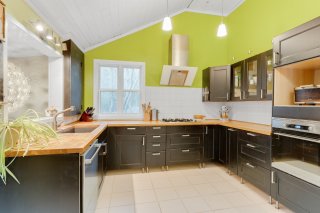 Dining room
Dining room 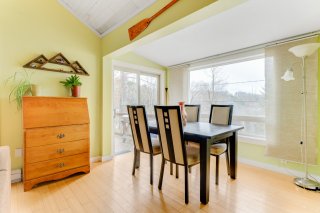 Dining room
Dining room 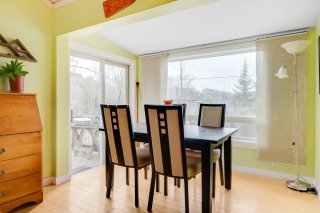 Living room
Living room 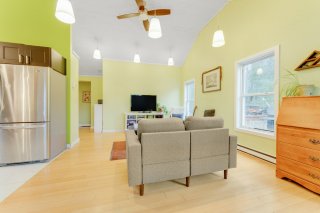 Living room
Living room 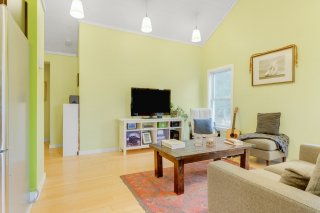 Kitchen
Kitchen 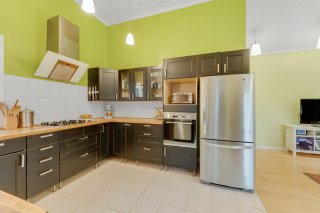 Kitchen
Kitchen 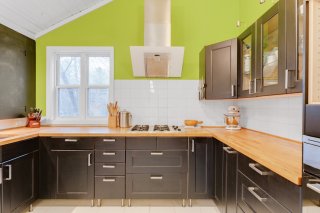 Kitchen
Kitchen 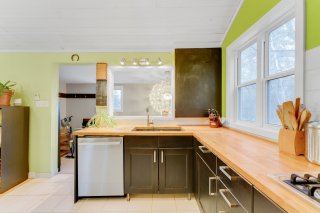 Primary bedroom
Primary bedroom 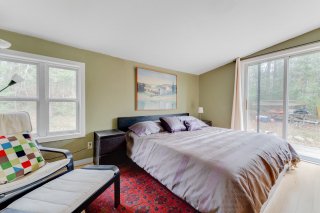 Primary bedroom
Primary bedroom 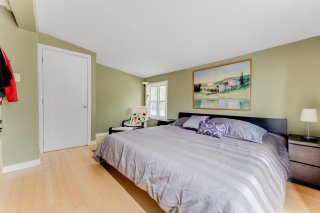 Bathroom
Bathroom 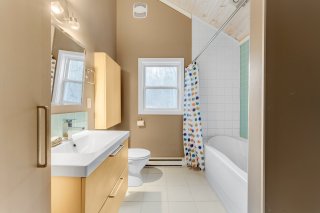 Bathroom
Bathroom 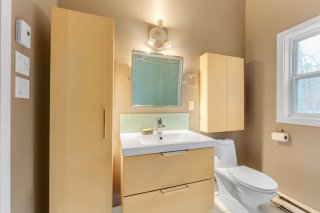 Bedroom
Bedroom 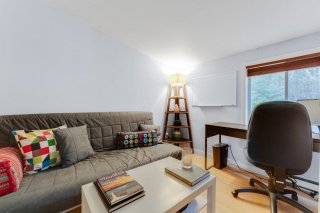 Bedroom
Bedroom 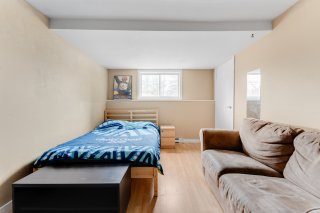 Aerial photo
Aerial photo 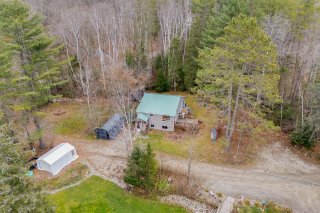 Aerial photo
Aerial photo 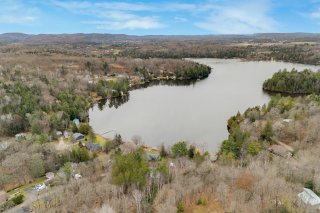 Balcony
Balcony 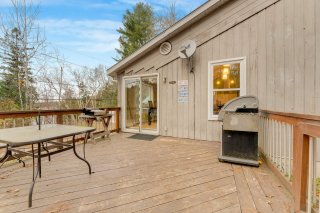 Balcony
Balcony 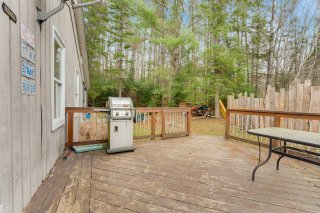 Back facade
Back facade 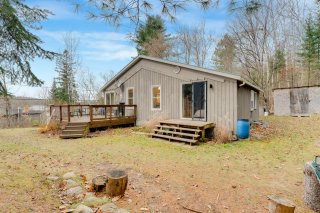 Primary bedroom
Primary bedroom 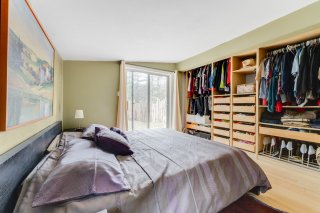 Bedroom
Bedroom 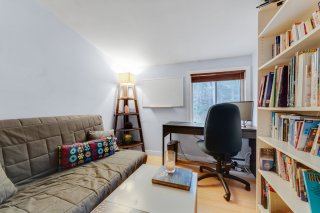 Bedroom
Bedroom 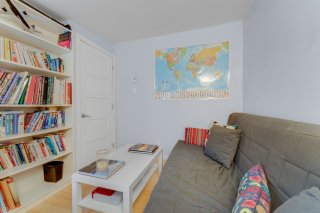 Bathroom
Bathroom 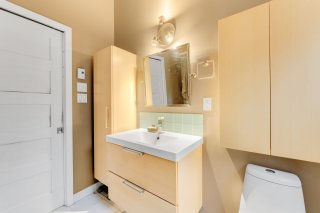 Bathroom
Bathroom 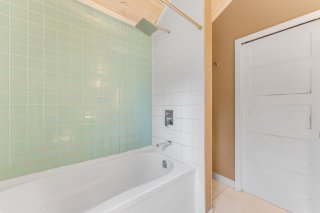 Hallway
Hallway 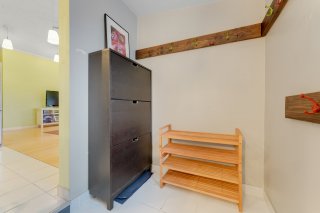 Bedroom
Bedroom 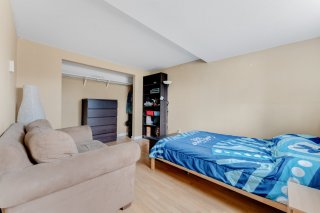 Bedroom
Bedroom 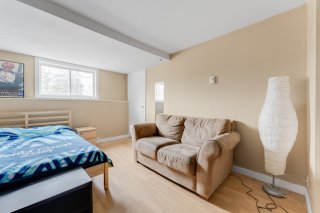 Laundry room
Laundry room 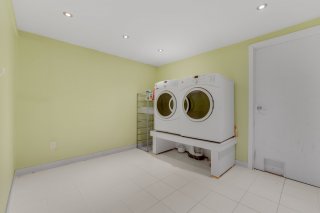 Laundry room
Laundry room 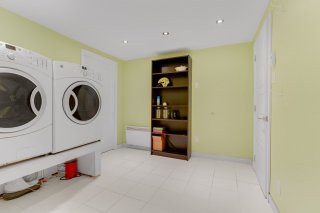 Laundry room
Laundry room 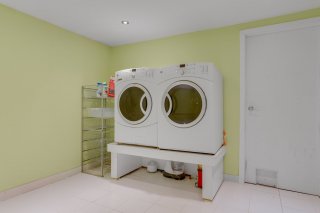 Aerial photo
Aerial photo 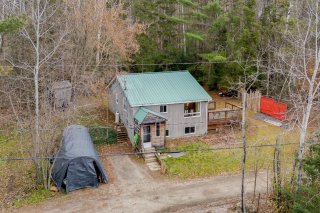 Backyard
Backyard 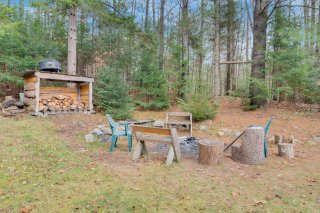 Backyard
Backyard 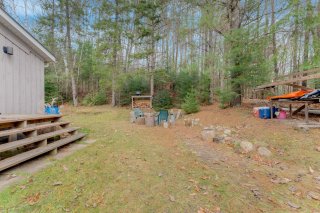 Aerial photo
Aerial photo 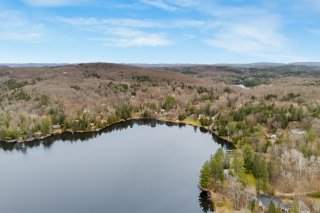 Aerial photo
Aerial photo 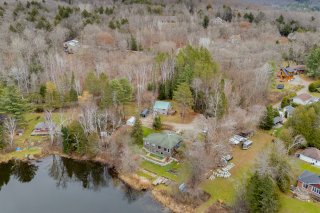 Aerial photo
Aerial photo 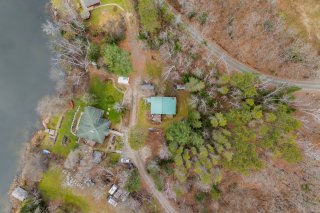 Aerial photo
Aerial photo 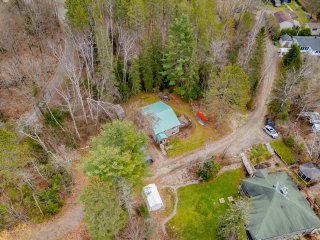 Frontage
Frontage 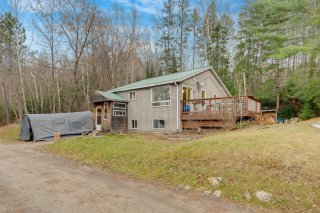 Aerial photo
Aerial photo 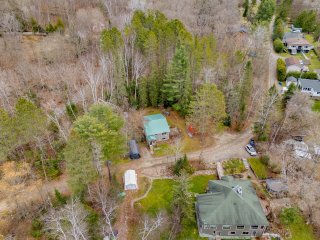 Frontage
Frontage 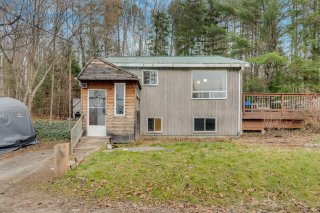 Frontage
Frontage 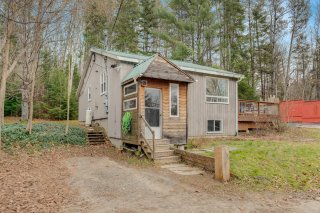 Backyard
Backyard 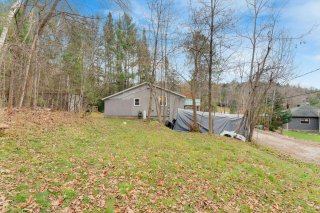 Back facade
Back facade 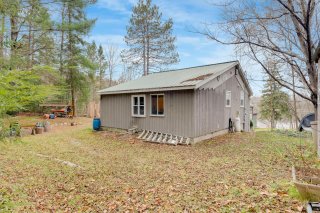 Shed
Shed 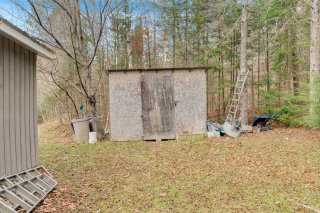
Strategically located 3 bedroom open concept home with deeded access to gorgeous Lac Gauvreau and a view of the water. Offering a cosy cottage feel, 11-foot ceilings in the living room & kitchen, large deck with a view of the water, private backyard, firepit and double parking with carport, this cute spot is versatile for different purposes, so whether you're looking for a home or a cottage, this property is certainly worth a look! 7mins to Wakefield and Hwy5 - 30mins to town. Book your showing quickly to not miss your chance on this one!
Fridge, stove, dishwasher, washer, chest freezer, temp. carport, built-in wardrobe in master bedroom, basement shelving, white storage unit and workbench in unfinished section;
| BUILDING | |
|---|---|
| Type | Bungalow |
| Style | Detached |
| Dimensions | 37x24.5 P |
| Lot Size | 1783 MC |
| EXPENSES | |
|---|---|
| Energy cost | $ 2197 / year |
| Municipal Taxes (2024) | $ 1672 / year |
| School taxes (2024) | $ 134 / year |
| ROOM DETAILS | |||
|---|---|---|---|
| Room | Dimensions | Level | Flooring |
| Living room | 16.5 x 12.3 P | Ground Floor | Wood |
| Kitchen | 11.2 x 11 P | Ground Floor | Ceramic tiles |
| Dining room | 9.8 x 6.6 P | Ground Floor | Wood |
| Primary bedroom | 14.5 x 12.8 P | Ground Floor | Wood |
| Bedroom | 9.5 x 8.5 P | Ground Floor | Wood |
| Bathroom | 7.9 x 7.7 P | Ground Floor | Ceramic tiles |
| Hallway | 13.3 x 5.4 P | Ground Floor | Ceramic tiles |
| Hallway | 7 x 5.9 P | Ground Floor | Wood |
| Bedroom | 13 x 9.11 P | Basement | Floating floor |
| Laundry room | 11.5 x 9.4 P | Basement | Ceramic tiles |
| Storage | 22.7 x 19.3 P | Basement | Concrete |
| CHARACTERISTICS | |
|---|---|
| Carport | Detached |
| Driveway | Not Paved |
| Heating system | Electric baseboard units |
| Water supply | Artesian well |
| Heating energy | Wood, Electricity |
| Windows | Wood, PVC |
| Foundation | Concrete block |
| Hearth stove | Wood burning stove |
| Siding | Wood |
| Distinctive features | Water access, No neighbours in the back, Wooded lot: hardwood trees |
| Proximity | Highway, Golf, Hospital, Park - green area, Elementary school, High school, Public transport, Bicycle path, Alpine skiing, Daycare centre, Snowmobile trail, ATV trail |
| Basement | 6 feet and over, Partially finished |
| Parking | In carport, Outdoor |
| Sewage system | Purification field, Septic tank |
| Window type | Sliding, Hung |
| Roofing | Tin |
| Topography | Sloped, Flat |
| View | Water, Mountain |
| Zoning | Residential |
| Equipment available | Private yard |