Subscribe to my newsletter
Subscribing to my newsletter is the best way to stay on top of the real estate market, statistics and trends.
 Backyard
Backyard  Backyard
Backyard  Backyard
Backyard  Patio
Patio 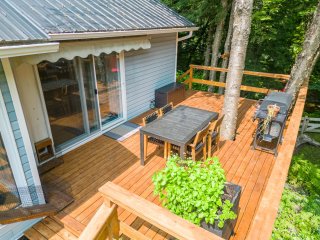 Patio
Patio 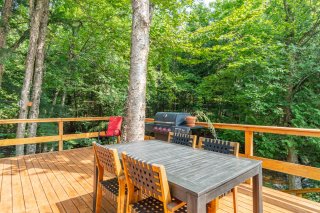 Patio
Patio  Dining room
Dining room  Dining room
Dining room  Dining room
Dining room  Kitchen
Kitchen 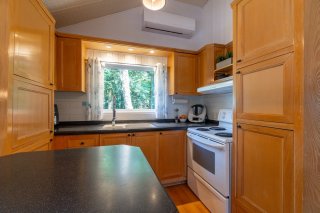 Kitchen
Kitchen 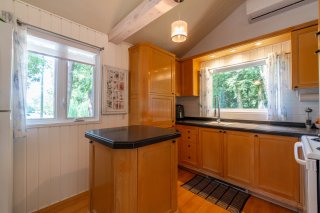 Bathroom
Bathroom  Bathroom
Bathroom 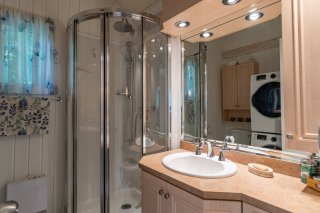 Living room
Living room  Living room
Living room 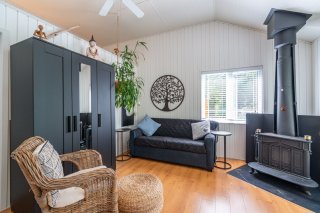 Primary bedroom
Primary bedroom  Primary bedroom
Primary bedroom 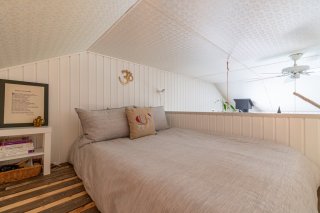 Backyard
Backyard  Backyard
Backyard  Backyard
Backyard  Frontage
Frontage  Other
Other 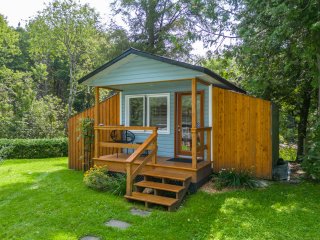 Other
Other  Other
Other 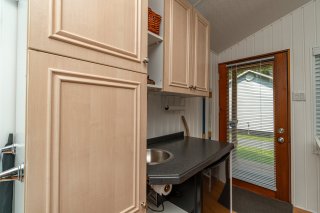 Other
Other 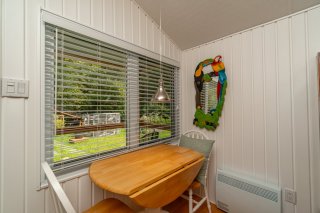 Frontage
Frontage 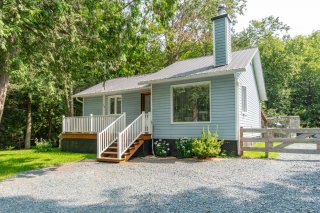 Frontage
Frontage  Frontage
Frontage 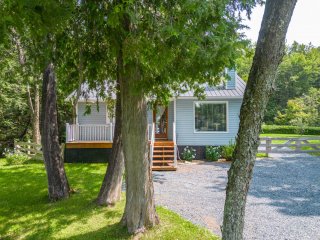 Frontage
Frontage 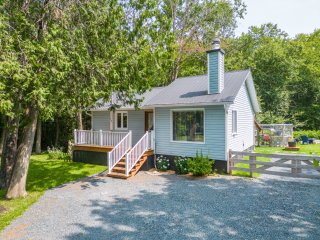 Aerial photo
Aerial photo 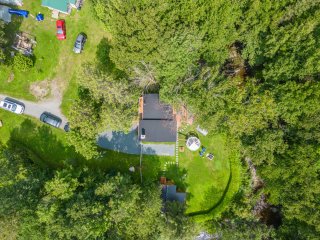 Aerial photo
Aerial photo 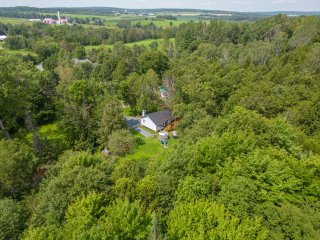 Aerial photo
Aerial photo 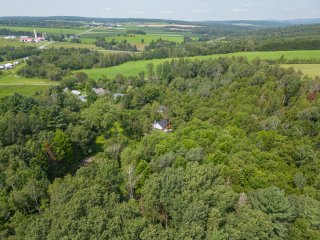 Aerial photo
Aerial photo  Aerial photo
Aerial photo  Aerial photo
Aerial photo 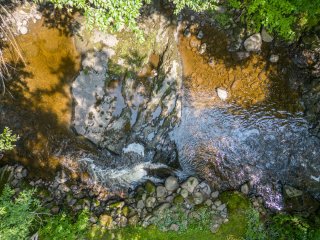 Backyard
Backyard  Backyard
Backyard 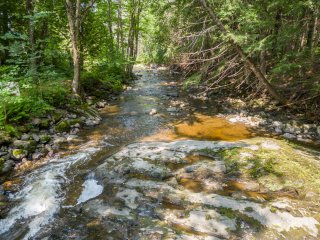 Backyard
Backyard  Backyard
Backyard 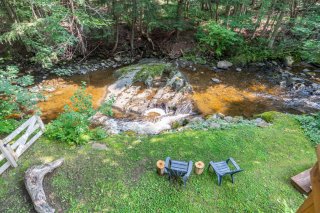
Discover your peaceful retreat at 15 Gagnon Street in Wotton! This single-story home, nestled in the heart of nature, welcomes you into a soothing atmosphere. The bright living room, with its cozy wood-burning fireplace, is perfect for relaxation. The open kitchen, with access to the backyard, is ideal for outdoor dining. The landscaped grounds extend to an enchanting stream. A beautifully furnished four-season shed also allows you to accommodate your guests. Contact us for a visit!
Welcome to 15 Gagnon Street in Wotton, where nature and
tranquility come together to create a unique living
environment. This beautiful single-story property, located
on a private street, offers a peaceful retreat for those
seeking a lifestyle in harmony with nature. With one
bedroom and one bathroom, this home is a true haven of
peace, surrounded by breathtaking natural landscapes.
As you enter, you'll be greeted by a practical entrance
hall with a closet. The living room, bathed in light thanks
to its large windows, invites you to relax around its cozy
wood-burning fireplace. This space is designed to offer
moments of calm and comfort, perfectly connected to the
outdoors.
The dining room, integrated into an open area with the
kitchen, is the ideal place to share meals with family or
friends. The patio door provides direct access to the
backyard while flooding the space with exceptional natural
light. The kitchen is equipped with a practical central
island, a double sink, and lovely wooden cabinets, bringing
a rustic and warm charm to the overall ambiance.
The master bedroom is a true cocoon of serenity, flooded
with light thanks to its large corner windows. This
intimate space is perfect for recharging and enjoying the
view of the surrounding nature. The bathroom, equipped with
a corner shower, completes the interior space by offering
comfort and convenience.
Outside, the backyard stands out for its meticulous
landscaping and its direct connection to the L'Aulnière
stream. This stream, a true natural gem, gently winds along
the edge of the property, offering a soothing and rare
spectacle. Accessible by a wooden staircase, it invites you
to immerse yourself in nature, whether for a walk along the
water's edge or simply to listen to the relaxing murmur of
the water from your private balcony.
The property also includes a large, four-season shed,
offering additional living space. This space, is ideal for
retreating to an even more intimate environment while
staying close to the main house. It is a valuable addition,
transforming this outdoor space into a true refuge, perfect
for resting and enjoying the natural beauty that surrounds
the property.
Finally, the large balcony of the house is the perfect
place to relax. This balcony offers a stunning view of the
yard and the stream, creating an idyllic setting for your
outdoor moments of relaxation.
The short-term rental is in the process of being approved.
The buyer is responsible for checking.
This property is a rare opportunity for those who wish to
combine modern comfort with an intimate connection to
nature. Don't miss the chance to discover this enchanting
place, where every detail has been designed to offer you an
unparalleled quality of life.
Main house: Stove, refrigerator, light fixtures, blinds, outdoor swing, wooden bed frame in the master bedroom (if desired), brown wardrobe in the living room, 2 fans, bbq, 2 black flower boxes, 2 hammocks, remaining wood heating, catio (if desired)In the 4-season shed: table and chairs, fridge, ceiling fan.
Seller's personal goods
| BUILDING | |
|---|---|
| Type | Bungalow |
| Style | Detached |
| Dimensions | 7.43x9.33 M |
| Lot Size | 10484 PC |
| EXPENSES | |
|---|---|
| Energy cost | $ 1354 / year |
| Municipal Taxes (2024) | $ 1156 / year |
| School taxes (2024) | $ 52 / year |
| ROOM DETAILS | |||
|---|---|---|---|
| Room | Dimensions | Level | Flooring |
| Hallway | 3.8 x 6.1 P | Ground Floor | Floating floor |
| Living room | 11.6 x 12.7 P | Ground Floor | Floating floor |
| Dining room | 10.4 x 11.1 P | Ground Floor | Floating floor |
| Kitchen | 11.10 x 9.3 P | Ground Floor | Floating floor |
| Primary bedroom | 10.1 x 11.6 P | Ground Floor | Floating floor |
| Bathroom | 6.6 x 7.1 P | Ground Floor | |
| CHARACTERISTICS | |
|---|---|
| Driveway | Not Paved |
| Landscaping | Patio, Landscape |
| Cupboard | Wood |
| Heating system | Electric baseboard units |
| Water supply | Artesian well |
| Heating energy | Electricity |
| Equipment available | Water softener, Wall-mounted heat pump |
| Windows | PVC |
| Foundation | Other |
| Hearth stove | Wood burning stove |
| Siding | Vinyl |
| Distinctive features | No neighbours in the back, Wooded lot: hardwood trees, Cul-de-sac, Waterfront, Private street |
| Bathroom / Washroom | Seperate shower |
| Parking | Outdoor |
| Sewage system | Sealed septic tank |
| Roofing | Tin |
| Topography | Sloped, Flat |
| View | Water |
| Zoning | Agricultural, Residential |