Subscribe to my newsletter
Subscribing to my newsletter is the best way to stay on top of the real estate market, statistics and trends.
 Frontage
Frontage 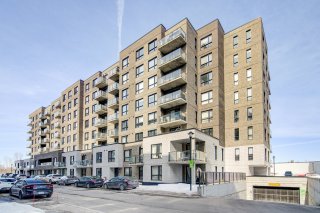 Reception Area
Reception Area 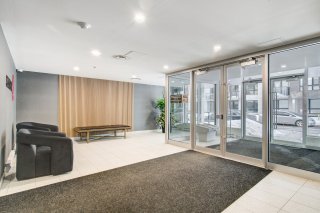 Reception Area
Reception Area 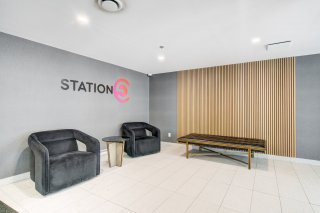 Reception Area
Reception Area 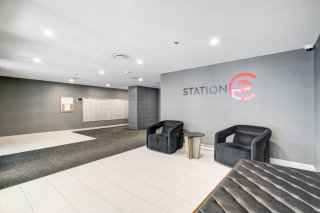 Hallway
Hallway 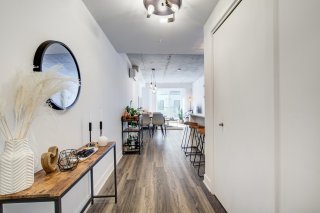 Hallway
Hallway 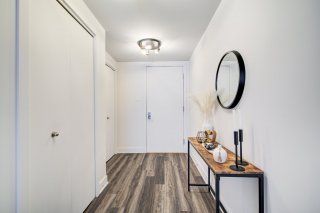 Hallway
Hallway 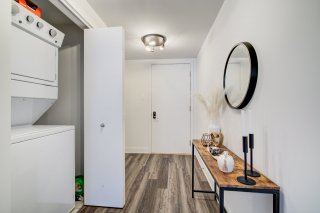 Kitchen
Kitchen 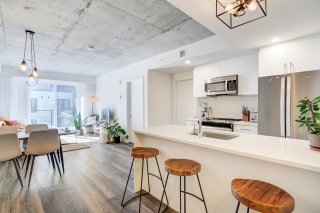 Kitchen
Kitchen 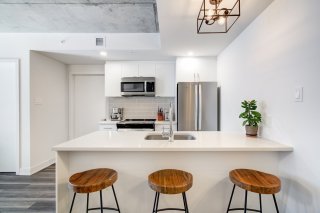 Kitchen
Kitchen 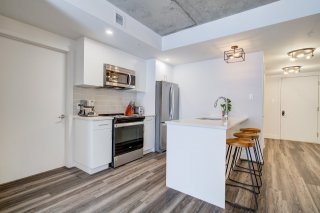 Kitchen
Kitchen 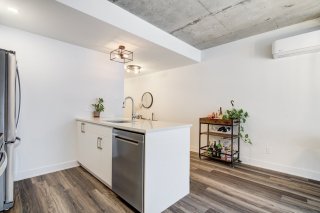 Dining room
Dining room 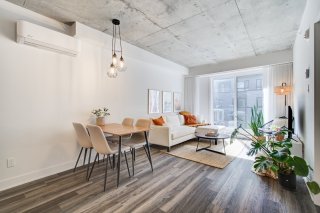 Dining room
Dining room 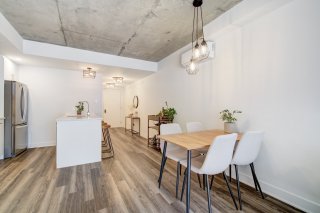 Living room
Living room 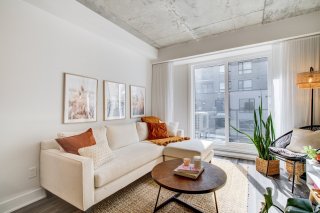 Living room
Living room 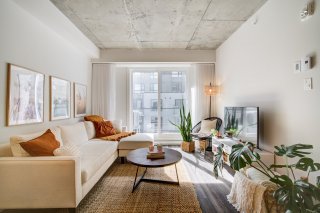 Bathroom
Bathroom 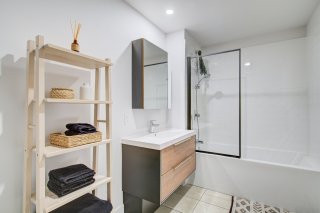 Bathroom
Bathroom 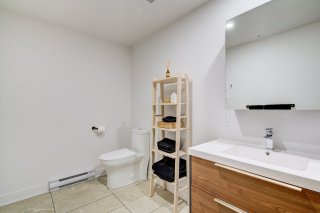 Primary bedroom
Primary bedroom 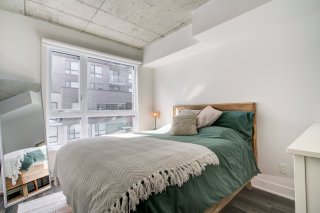 Primary bedroom
Primary bedroom  Primary bedroom
Primary bedroom 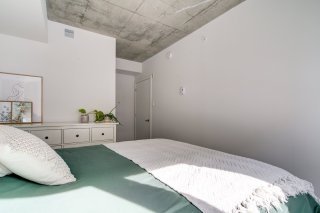 Balcony
Balcony 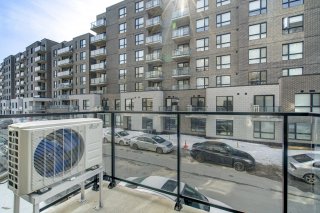 Patio
Patio 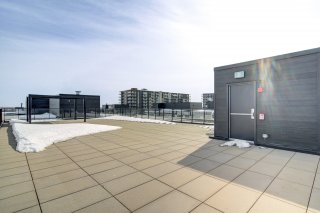 Patio
Patio  Exercise room
Exercise room 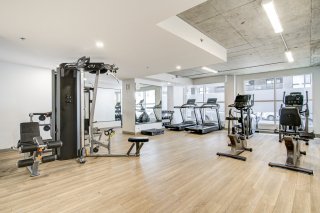 Common room
Common room 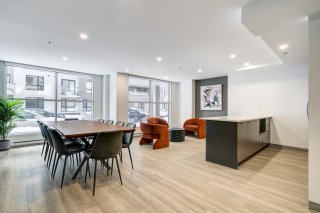 Storage
Storage  Common room
Common room 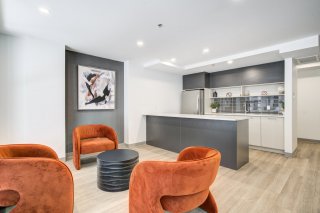 Parking
Parking 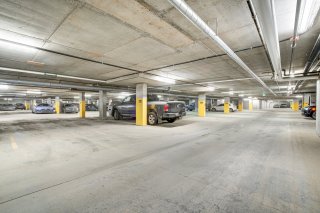 Backyard
Backyard  Pool
Pool 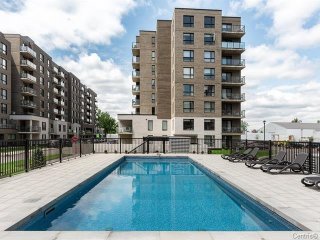 Pool
Pool 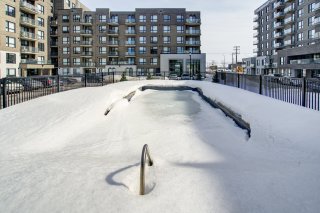 Aerial photo
Aerial photo 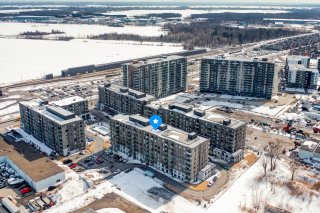 Aerial photo
Aerial photo 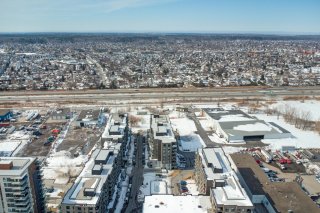 Aerial photo
Aerial photo  Aerial photo
Aerial photo 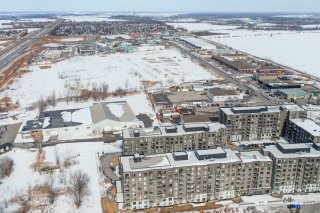 Aerial photo
Aerial photo 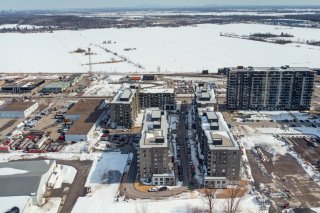 Drawing (sketch)
Drawing (sketch) 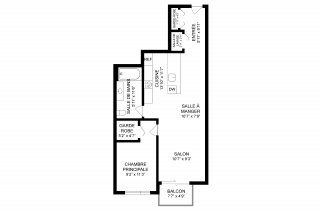
| BUILDING | |
|---|---|
| Type | Apartment |
| Style | Detached |
| Dimensions | 0x0 |
| Lot Size | 24.16 MC |
| EXPENSES | |
|---|---|
| Co-ownership fees | $ 3324 / year |
| Municipal Taxes (2025) | $ 2136 / year |
| School taxes (2024) | $ 182 / year |
| ROOM DETAILS | |||
|---|---|---|---|
| Room | Dimensions | Level | Flooring |
| Hallway | 5.11 x 9.11 P | 2nd Floor | Flexible floor coverings |
| Laundry room | 2.11 x 3.11 P | 2nd Floor | Ceramic tiles |
| Kitchen | 13.10 x 11.7 P | 2nd Floor | Flexible floor coverings |
| Dining room | 10.7 x 7.9 P | 2nd Floor | Flexible floor coverings |
| Living room | 10.7 x 9.3 P | 2nd Floor | Ceramic tiles |
| Primary bedroom | 9.2 x 11.3 P | 2nd Floor | Flexible floor coverings |
| Walk-in closet | 5.2 x 4.7 P | 2nd Floor | Flexible floor coverings |
| Bathroom | 5.11 x 11.6 P | 2nd Floor | Ceramic tiles |
| CHARACTERISTICS | |
|---|---|
| Heating system | Electric baseboard units, Electric baseboard units, Electric baseboard units, Electric baseboard units, Electric baseboard units |
| Water supply | Municipality, Municipality, Municipality, Municipality, Municipality |
| Heating energy | Electricity, Electricity, Electricity, Electricity, Electricity |
| Equipment available | Entry phone, Ventilation system, Electric garage door, Wall-mounted air conditioning, Private balcony, Entry phone, Ventilation system, Electric garage door, Wall-mounted air conditioning, Private balcony, Entry phone, Ventilation system, Electric garage door, Wall-mounted air conditioning, Private balcony, Entry phone, Ventilation system, Electric garage door, Wall-mounted air conditioning, Private balcony, Entry phone, Ventilation system, Electric garage door, Wall-mounted air conditioning, Private balcony |
| Easy access | Elevator, Elevator, Elevator, Elevator, Elevator |
| Siding | Brick, Brick, Brick, Brick, Brick |
| Proximity | Highway, Park - green area, Elementary school, High school, Public transport, Bicycle path, Daycare centre, Highway, Park - green area, Elementary school, High school, Public transport, Bicycle path, Daycare centre, Highway, Park - green area, Elementary school, High school, Public transport, Bicycle path, Daycare centre, Highway, Park - green area, Elementary school, High school, Public transport, Bicycle path, Daycare centre, Highway, Park - green area, Elementary school, High school, Public transport, Bicycle path, Daycare centre |
| Available services | Exercise room, Visitor parking, Bicycle storage area, Roof terrace, Balcony/terrace, Common areas, Outdoor pool, Indoor storage space, Exercise room, Visitor parking, Bicycle storage area, Roof terrace, Balcony/terrace, Common areas, Outdoor pool, Indoor storage space, Exercise room, Visitor parking, Bicycle storage area, Roof terrace, Balcony/terrace, Common areas, Outdoor pool, Indoor storage space, Exercise room, Visitor parking, Bicycle storage area, Roof terrace, Balcony/terrace, Common areas, Outdoor pool, Indoor storage space, Exercise room, Visitor parking, Bicycle storage area, Roof terrace, Balcony/terrace, Common areas, Outdoor pool, Indoor storage space |
| Parking | Outdoor, Garage, Outdoor, Garage, Outdoor, Garage, Outdoor, Garage, Outdoor, Garage |
| Sewage system | Municipal sewer, Municipal sewer, Municipal sewer, Municipal sewer, Municipal sewer |
| Window type | Crank handle, Crank handle, Crank handle, Crank handle, Crank handle |
| Zoning | Residential, Residential, Residential, Residential, Residential |
| Garage | Single width, Single width, Single width, Single width, Single width |
| Restrictions/Permissions | Pets allowed with conditions, Pets allowed with conditions, Pets allowed with conditions, Pets allowed with conditions, Pets allowed with conditions |