Subscribe to my newsletter
Subscribing to my newsletter is the best way to stay on top of the real estate market, statistics and trends.
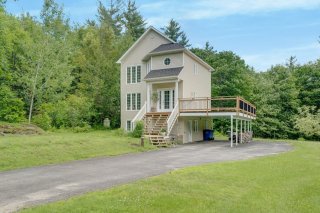 Hallway
Hallway 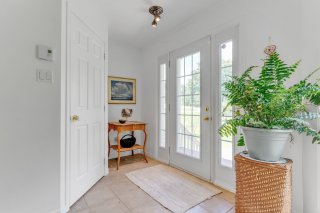 Hallway
Hallway  Living room
Living room 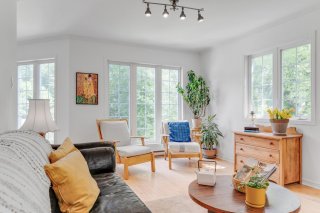 Living room
Living room 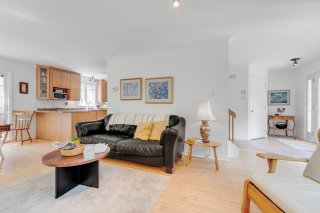 Living room
Living room 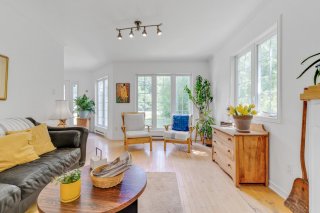 Living room
Living room  Dining room
Dining room 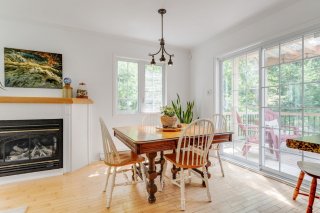 Dining room
Dining room 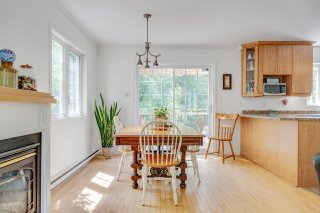 Kitchen
Kitchen 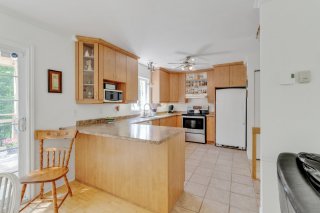 Kitchen
Kitchen  Washroom
Washroom 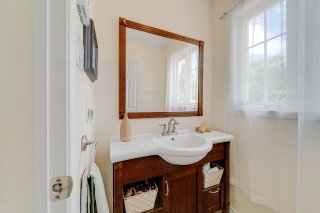 Primary bedroom
Primary bedroom  Bedroom
Bedroom 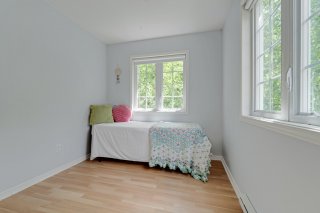 Bedroom
Bedroom 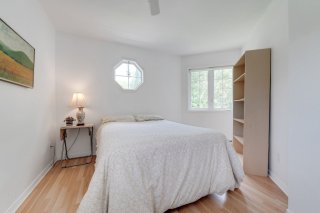 Bathroom
Bathroom 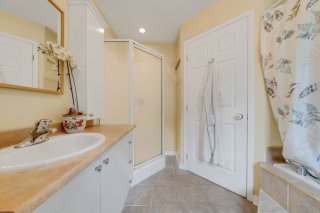 Bathroom
Bathroom 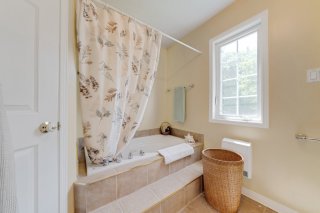 Bathroom
Bathroom  Family room
Family room 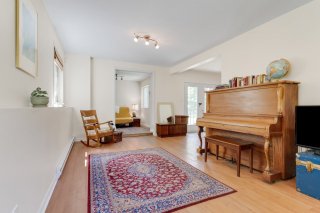 Family room
Family room  Family room
Family room  Storage
Storage  Laundry room
Laundry room 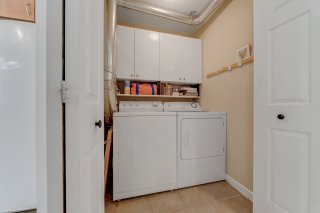 Balcony
Balcony 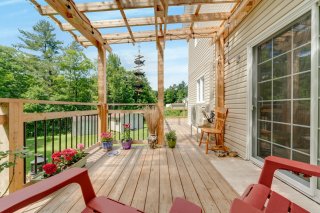 Balcony
Balcony  Balcony
Balcony 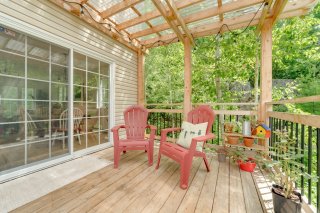 Balcony
Balcony  Balcony
Balcony 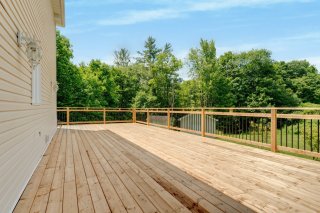 Balcony
Balcony  Back facade
Back facade 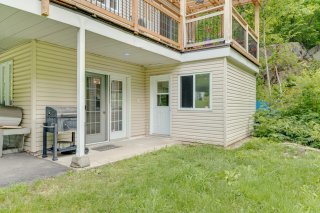 Back facade
Back facade  Back facade
Back facade 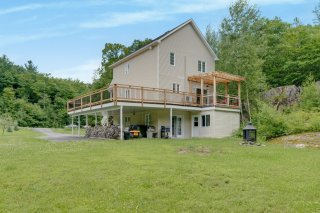 Shed
Shed  Shed
Shed 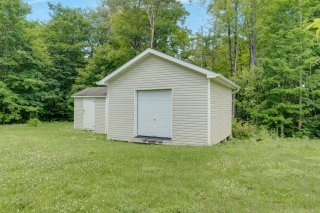 Overall View
Overall View 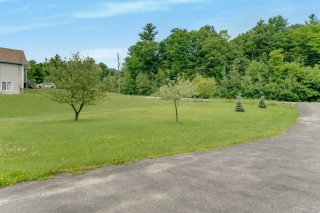 Living room
Living room  Kitchen
Kitchen 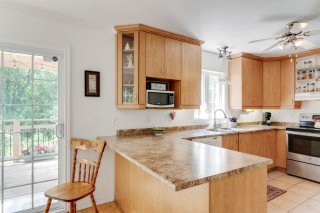 Kitchen
Kitchen  Kitchen
Kitchen  Dining room
Dining room  Living room
Living room  Overall View
Overall View 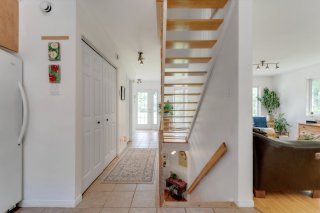 Primary bedroom
Primary bedroom 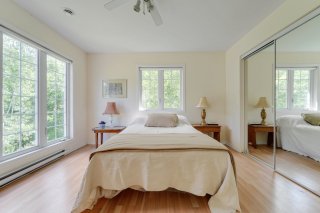 Primary bedroom
Primary bedroom  Primary bedroom
Primary bedroom 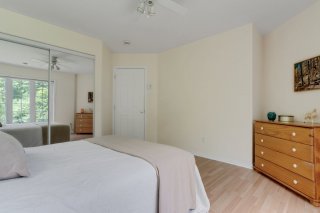 Bedroom
Bedroom 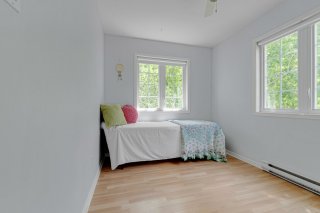 Bedroom
Bedroom 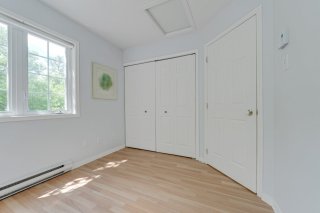 Bedroom
Bedroom 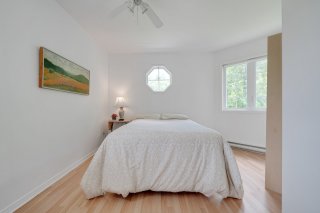 Bedroom
Bedroom  Frontage
Frontage 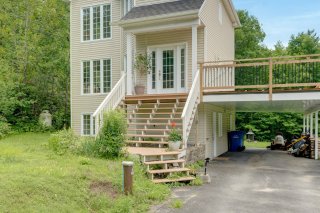 Other
Other  Overall View
Overall View 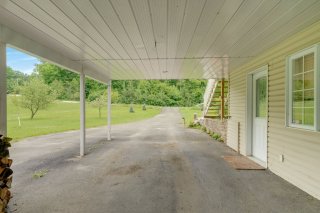 Back facade
Back facade 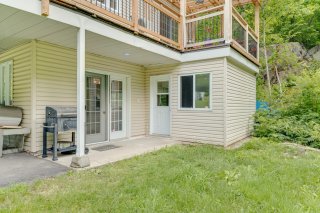
Discover an exceptional property offering incomparable living space with its three bedrooms, one bathroom and one powder room. Its open-plan concept, enhanced by generous windows, bathes every room in natural light, creating a warm, welcoming atmosphere. The living room, with its gas fireplace, will be your ideal refuge on cool autumn evenings. The spacious basement, perfect for entertaining family and friends, opens onto a vast lot of over one acre. Located in the magnificent Cantley region, this home is a true invitation to discover. A visit is a must!
Maintenance & improvements:
-New flooring downstairs, September 2024.
-Sanded and varnished main floor, September 2024.
-Replaced the grout between the ceramic tile, September
2024.
-New battery & new starter for the lawn tractor, September
2024.
-Installation of a radon mitigation system for preventive
purposes and it's located in the basement closet, 2024.
-Septic verification, 2024.
-Labour, materials for finishing deck, small room
downstairs flooring, wall opening & outside front steps,
2024.
-New pump in well, August 2023.
-Repairs work on well inside and out, August 2023.
-Outdoor trees, 2023.
-Electric repairs and new thermostats in basemant & 1rst
level, 2023.
-Water equipment repairs, 2022.
Fridge, stove, washer, dryer, lawn tractor & dishwasher.
| BUILDING | |
|---|---|
| Type | Two or more storey |
| Style | Detached |
| Dimensions | 8.63x7.41 M |
| Lot Size | 4133 MC |
| EXPENSES | |
|---|---|
| Municipal Taxes (2024) | $ 4003 / year |
| School taxes (2023) | $ 297 / year |
| ROOM DETAILS | |||
|---|---|---|---|
| Room | Dimensions | Level | Flooring |
| Hallway | 7.2 x 11 P | Ground Floor | Ceramic tiles |
| Kitchen | 12.6 x 8.9 P | Ground Floor | Ceramic tiles |
| Dining room | 10.6 x 8.9 P | Ground Floor | Wood |
| Living room | 11.9 x 14 P | Ground Floor | Wood |
| Washroom | 4.10 x 4 P | Ground Floor | Ceramic tiles |
| Bedroom | 12 x 12.6 P | 2nd Floor | Floating floor |
| Bedroom | 8.1 x 11.4 P | 2nd Floor | Floating floor |
| Primary bedroom | 12 x 12.3 P | 2nd Floor | Floating floor |
| Bathroom | 9.2 x 9.7 P | 2nd Floor | Ceramic tiles |
| Family room | 22.5 x 24 P | Basement | Floating floor |
| Storage | 11 x 10 P | Basement | Floating floor |
| CHARACTERISTICS | |
|---|---|
| Carport | Attached |
| Landscaping | Landscape |
| Cupboard | Melamine |
| Heating system | Space heating baseboards, Electric baseboard units |
| Water supply | Artesian well |
| Heating energy | Electricity, Propane |
| Equipment available | Water softener, Central vacuum cleaner system installation, Alarm system, Ventilation system, Wall-mounted air conditioning |
| Windows | PVC |
| Foundation | Poured concrete |
| Rental appliances | Alarm system |
| Siding | Vinyl |
| Distinctive features | No neighbours in the back, Wooded lot: hardwood trees, Cul-de-sac |
| Proximity | Golf, Elementary school, High school, Bicycle path, Cross-country skiing, Daycare centre |
| Basement | 6 feet and over, Finished basement, Separate entrance |
| Parking | In carport, Outdoor |
| Sewage system | Purification field, Septic tank |
| Window type | Crank handle, French window |
| Roofing | Asphalt shingles |
| Topography | Sloped, Flat |
| Zoning | Residential |
| Driveway | Asphalt |