Subscribe to my newsletter
Subscribing to my newsletter is the best way to stay on top of the real estate market, statistics and trends.
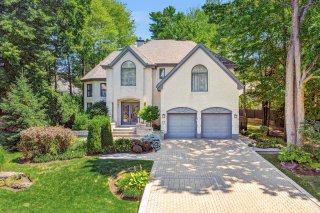 Frontage
Frontage 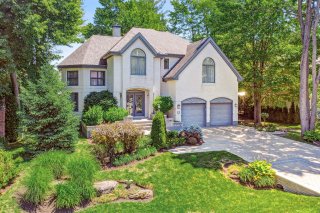 Frontage
Frontage 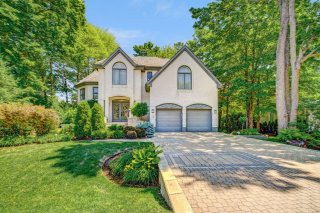 Hallway
Hallway 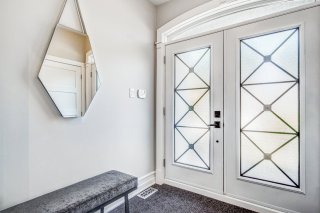 Staircase
Staircase 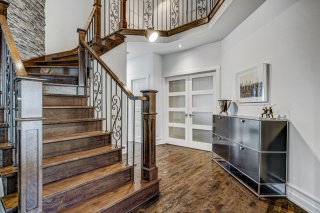 Living room
Living room 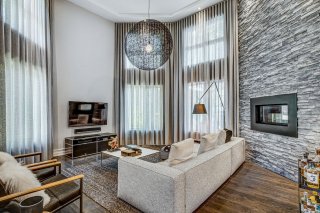 Living room
Living room 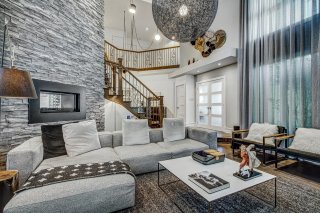 Laundry room
Laundry room 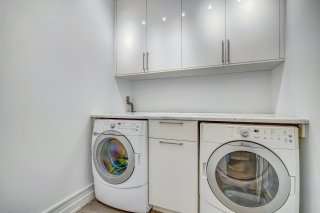 Dining room
Dining room 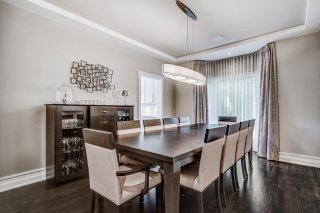 Kitchen
Kitchen 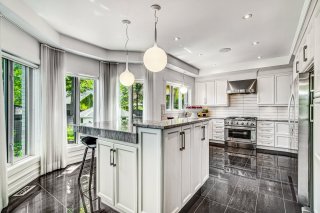 Kitchen
Kitchen 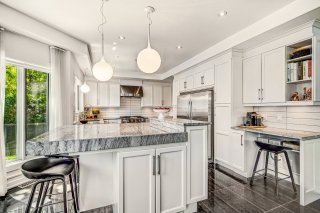 Kitchen
Kitchen 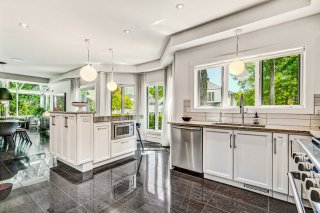 Kitchen
Kitchen 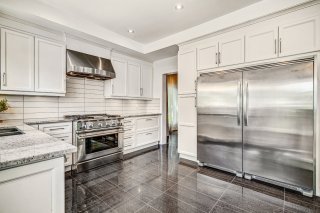 Kitchen
Kitchen 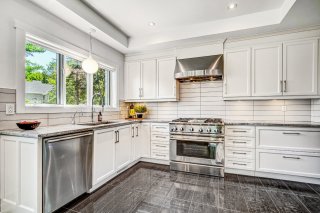 Dinette
Dinette 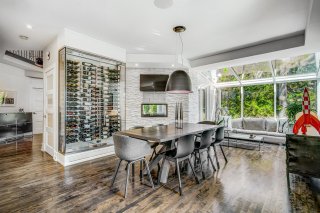 Dinette
Dinette 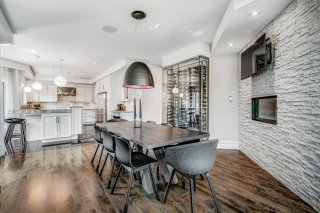 Dinette
Dinette 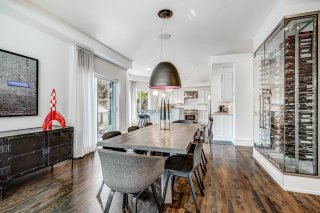 Solarium
Solarium 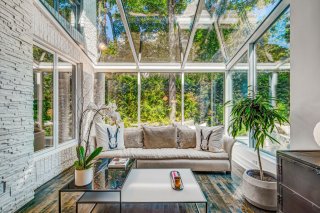 Washroom
Washroom 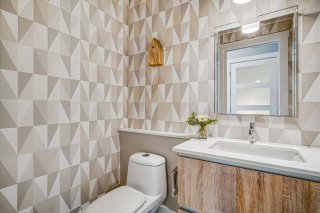 Corridor
Corridor 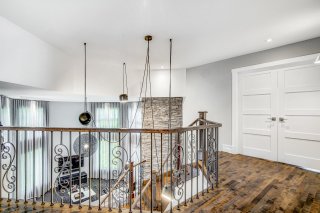 Primary bedroom
Primary bedroom 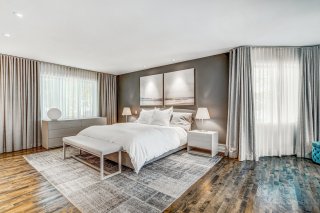 Primary bedroom
Primary bedroom 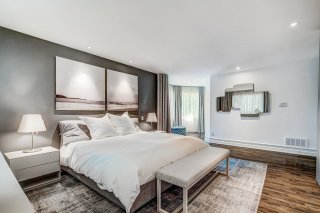 Primary bedroom
Primary bedroom 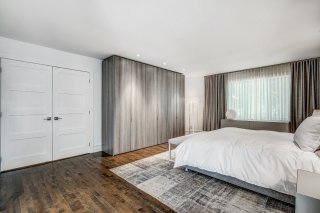 Other
Other 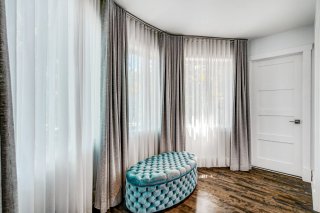 Walk-in closet
Walk-in closet 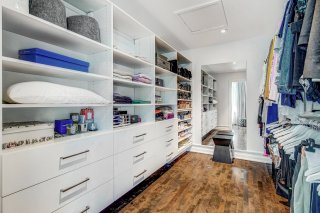 Ensuite bathroom
Ensuite bathroom  Ensuite bathroom
Ensuite bathroom 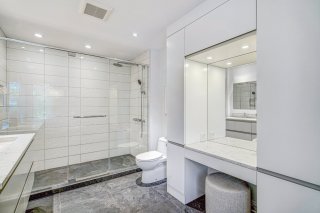 Ensuite bathroom
Ensuite bathroom 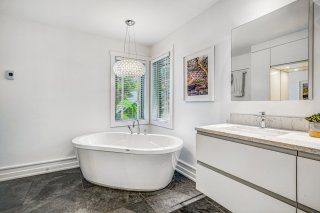 Bedroom
Bedroom  Bedroom
Bedroom 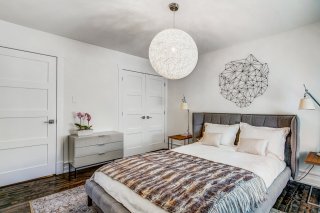 Bedroom
Bedroom 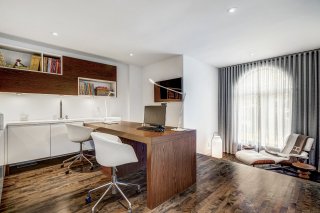 Bedroom
Bedroom 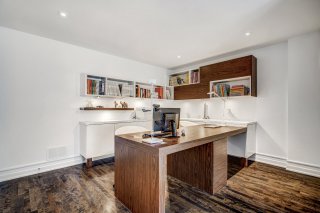 Den
Den 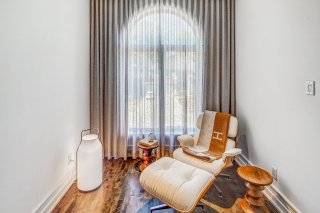 Bathroom
Bathroom 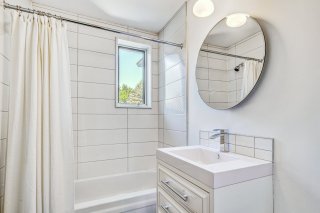 Bedroom
Bedroom 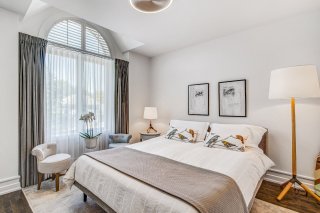 Bedroom
Bedroom 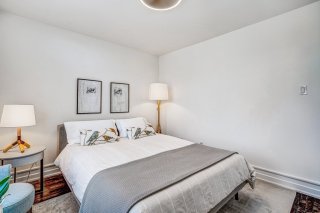 Corridor
Corridor 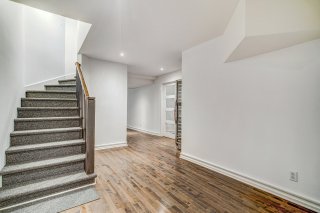 Home theatre
Home theatre 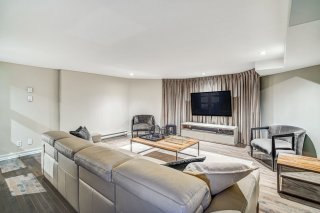 Home theatre
Home theatre 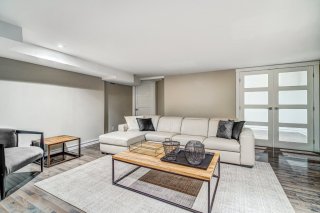 Bedroom
Bedroom  Family room
Family room 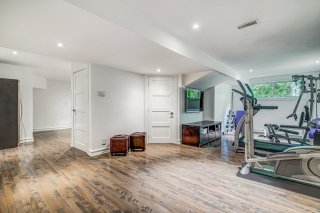 Family room
Family room 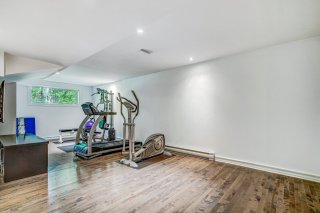 Garage
Garage 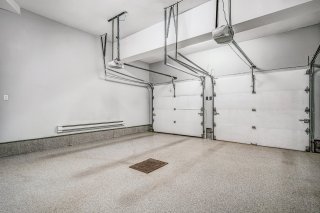 Backyard
Backyard 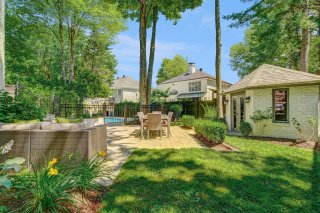 Backyard
Backyard 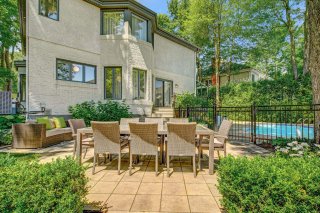 Pool
Pool 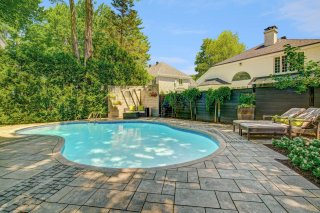 Pool
Pool 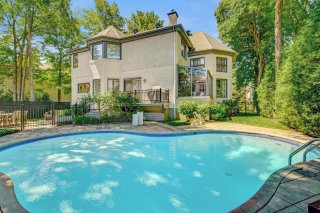 Overall View
Overall View 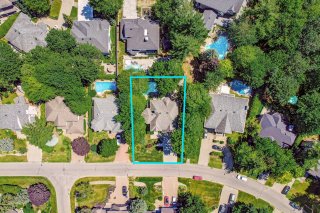 Overall View
Overall View 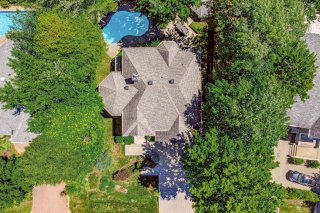 Overall View
Overall View 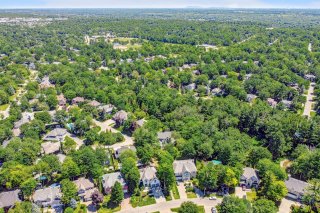 Overall View
Overall View 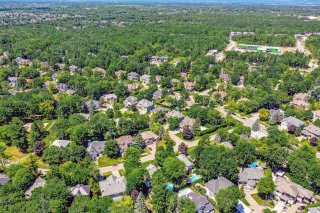
Welcome to this exquisite luxury estate in Lorraine. You will be captivated by the contemporary decor and lofty ceilings, which allow an abundance of natural light to flood the space. The highly functional kitchen and dining area create an ideal setting for entertaining. Ascending to the upper level, you will discover the master suite complete with a walk-in closet and en-suite bathroom, along with three additional bedrooms. The basement boasts a home theater, a family room, and an extra bedroom. The backyard offers a serene retreat with its meticulously designed layout and in-ground heated swimming pool.
Cellier, built in office furniture upstairs, wardrobe in the master bedroom, fridge, freezer, dishwasher, stove, microwave, light fixtures, curtains, blinds and poles, gas fireplace, system alarm, central vacuum accessories, electric garage door opener, white garage cabinets.
| BUILDING | |
|---|---|
| Type | Two or more storey |
| Style | Detached |
| Dimensions | 0x0 |
| Lot Size | 8032.03 PC |
| EXPENSES | |
|---|---|
| Municipal Taxes (2024) | $ 6741 / year |
| School taxes (2024) | $ 669 / year |
| ROOM DETAILS | |||
|---|---|---|---|
| Room | Dimensions | Level | Flooring |
| Hallway | 6.8 x 6.5 P | Ground Floor | Ceramic tiles |
| Living room | 18.2 x 17.11 P | Ground Floor | Wood |
| Laundry room | 6.7 x 8.5 P | Ground Floor | Ceramic tiles |
| Dining room | 17.4 x 11.10 P | Ground Floor | Wood |
| Kitchen | 19.1 x 15.6 P | Ground Floor | Ceramic tiles |
| Dinette | 15.0 x 15.10 P | Ground Floor | Wood |
| Solarium | 9.1 x 10.11 P | Ground Floor | Wood |
| Washroom | 4.3 x 5.7 P | Ground Floor | Ceramic tiles |
| Primary bedroom | 19.6 x 14.7 P | 2nd Floor | Wood |
| Other | 9.8 x 6.8 P | 2nd Floor | Wood |
| Bathroom | 8.4 x 15.1 P | 2nd Floor | Ceramic tiles |
| Walk-in closet | 7.5 x 11.4 P | 2nd Floor | Wood |
| Bedroom | 13.10 x 10.11 P | 2nd Floor | Wood |
| Walk-in closet | 2.2 x 4.7 P | 2nd Floor | Wood |
| Bedroom | 13.10 x 11.6 P | 2nd Floor | Wood |
| Den | 7.11 x 6.7 P | 2nd Floor | Wood |
| Bathroom | 7.3 x 8.1 P | 2nd Floor | Ceramic tiles |
| Bedroom | 11.4 x 10.8 P | 2nd Floor | Wood |
| Other | 17.5 x 18.2 P | Basement | Wood |
| Storage | 10.11 x 5.7 P | Basement | Wood |
| Cellar / Cold room | 6.5 x 6.7 P | Basement | Flexible floor coverings |
| Bedroom | 15.10 x 10.5 P | Basement | Wood |
| Walk-in closet | 8.1 x 7.7 P | Basement | Ceramic tiles |
| Storage | 7.8 x 10.1 P | Basement | Wood |
| Family room | 25.8 x 14.0 P | Basement | Wood |
| CHARACTERISTICS | |
|---|---|
| Driveway | Plain paving stone |
| Landscaping | Fenced, Land / Yard lined with hedges |
| Heating system | Air circulation |
| Water supply | Municipality |
| Equipment available | Alarm system, Ventilation system, Electric garage door, Central air conditioning, Central heat pump |
| Foundation | Poured concrete |
| Hearth stove | Gaz fireplace |
| Garage | Attached, Heated, Double width or more |
| Siding | Brick |
| Pool | Heated, Inground |
| Proximity | Highway, Cegep, Golf, Park - green area, Elementary school, High school, Public transport, Bicycle path, Cross-country skiing, Daycare centre |
| Bathroom / Washroom | Adjoining to primary bedroom |
| Basement | Finished basement |
| Parking | Outdoor, Garage |
| Sewage system | Municipal sewer |
| Roofing | Asphalt shingles |
| Zoning | Residential |