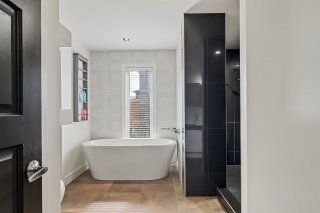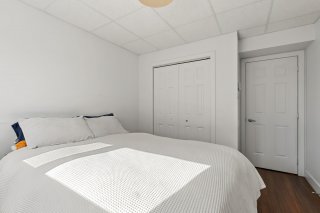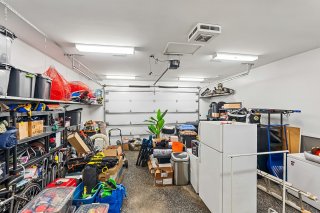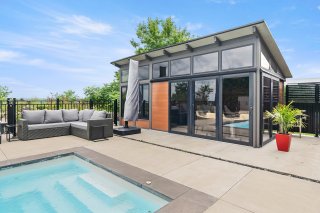Subscribe to my newsletter
Subscribing to my newsletter is the best way to stay on top of the real estate market, statistics and trends.
 Frontage
Frontage  Back facade
Back facade  Overall View
Overall View  Overall View
Overall View  Hallway
Hallway  Staircase
Staircase  Staircase
Staircase  Garage
Garage  Staircase
Staircase  Dining room
Dining room  Dining room
Dining room  Dining room
Dining room  Storage
Storage  Kitchen
Kitchen  Kitchen
Kitchen  Walk-in closet
Walk-in closet  Kitchen
Kitchen  Kitchen
Kitchen  Patio
Patio  View
View  Patio
Patio  Patio
Patio  Kitchen
Kitchen  Kitchen
Kitchen  Kitchen
Kitchen  Kitchen
Kitchen  Kitchen
Kitchen  Living room
Living room  Living room
Living room  Living room
Living room  Office
Office  Office
Office  Washroom
Washroom  Washroom
Washroom  Corridor
Corridor  Primary bedroom
Primary bedroom  Primary bedroom
Primary bedroom  Primary bedroom
Primary bedroom  Bathroom
Bathroom  Bathroom
Bathroom  Bedroom
Bedroom  Bedroom
Bedroom  Staircase
Staircase  Family room
Family room  Family room
Family room  Family room
Family room  Bedroom
Bedroom  Bedroom
Bedroom  Bathroom
Bathroom  Bathroom
Bathroom  Laundry room
Laundry room  Wine cellar
Wine cellar  Wine cellar
Wine cellar  Wine cellar
Wine cellar  Other
Other  Other
Other  Garage
Garage  Back facade
Back facade  Exterior
Exterior  Patio
Patio  Back facade
Back facade  Pool
Pool  Pool
Pool  Exterior
Exterior  Patio
Patio  Pool
Pool  Pool
Pool  Overall View
Overall View  Overall View
Overall View  Frontage
Frontage  Overall View
Overall View 
Discover Boisé St-Laurent, a gem worth visiting! This property offers spacious living areas with breathtaking views of the valley and the Appalachians. High-end finishes with 5 bedrooms, a double-sided propane fireplace, forced air heating with a heat pump, and a home automation system. Stunning lot with no rear neighbors. Enjoy a soundproof home theater, an inground pool with a waterfall and pool house, as well as a double garage with epoxy coating. Located in St-Nicolas, just 10 minutes from the Quebec bridge, this home combines luxury and tranquility. A rare find not to be missed! Youtube vidéo : https://youtu.be/-7iumzNzKfs
Discover Boisé St-Laurent, a true gem worth visiting!
Nestled in the sought-after neighborhood of St-Nicolas,
just 10 minutes from the Quebec bridge, this exceptional
property offers unique features and high-end finishes that
will captivate you.
Upon arrival, you will be impressed by the very spacious
living areas that offer superb panoramic views of the
valley and the Appalachians. The 9-foot ceilings add a
sense of space and grandeur, while the meticulous interior
finishing reflects great attention to detail. The house
includes five bedrooms, ideal for accommodating a large
family or setting up work or leisure spaces.
The heart of the home is undoubtedly the spacious kitchen
equipped with a gas oven and a large pantry, perfect for
cooking enthusiasts and entertaining friends. The
double-sided propane fireplace creates a warm and welcoming
atmosphere, perfect for winter evenings. The forced air
heating with a heat pump ensures optimal comfort all year
round.
For entertainment lovers, this house features a
soundproofed home theater, allowing you to enjoy your
favorite movies in peace. Additionally, the advanced home
automation system offers total control over the alarm
system, smart locks, high-quality speakers, and motorized
solar blinds.
The lot with no rear neighbors offers unparalleled privacy.
You can relax in the beautiful inground pool with a
waterfall, or enjoy the pool house equipped with a bar, a
lounge area, and a dining area. Two BBQ areas with granite
countertops complete this perfect outdoor space for summer
gatherings.
The house also includes two full bathrooms and a powder
room, as well as a large laundry room for added
convenience. The double garage with epoxy coating provides
additional storage space and protection for your vehicles.
This exceptional property combines luxury, comfort, and
tranquility while offering easy access to city amenities.
With its ideal location on the edge of the St. Lawrence
River, you will be amazed by the breathtaking views of
miles of forest. It is a rarity in a prestigious area,
offering the best value for money on the market.
Do not miss this unique opportunity to own Boisé
St-Laurent, a home that will take your breath away at every
turn. Come and discover this peaceful haven and be charmed
by everything it has to offer. Contact us today to schedule
a visit and make this dream a reality
| BUILDING | |
|---|---|
| Type | Two or more storey |
| Style | Detached |
| Dimensions | 11.28x12.58 M |
| Lot Size | 2169 MC |
| EXPENSES | |
|---|---|
| Municipal Taxes (2024) | $ 6135 / year |
| School taxes (2023) | $ 594 / year |
| ROOM DETAILS | |||
|---|---|---|---|
| Room | Dimensions | Level | Flooring |
| Hallway | 2.79 x 4.6 M | Ground Floor | Ceramic tiles |
| Primary bedroom | 4.27 x 3.66 M | Ground Floor | Wood |
| Bedroom | 3.53 x 4.6 M | Ground Floor | Wood |
| Bathroom | 3.99 x 3.7 M | Ground Floor | Ceramic tiles |
| Bedroom | 2.95 x 3.38 M | Ground Floor | Wood |
| Dining room | 3.89 x 3.96 M | 2nd Floor | Other |
| Kitchen | 6.1 x 3.66 M | 2nd Floor | Other |
| Living room | 4.57 x 4.88 M | 2nd Floor | Other |
| Playroom | 3.35 x 2.44 M | 2nd Floor | Other |
| Home office | 2.24 x 1.52 M | 2nd Floor | Other |
| Storage | 2.16 x 1.93 M | 2nd Floor | Other |
| Bedroom | 3.5 x 3.5 M | Basement | Floating floor |
| Family room | 6.17 x 3.99 M | Basement | Floating floor |
| Laundry room | 3.2 x 3.99 M | Basement | Ceramic tiles |
| Wine cellar | 3.7 x 1.73 M | Basement | Ceramic tiles |
| Other | 3.89 x 3.91 M | Basement | Concrete |
| CHARACTERISTICS | |
|---|---|
| Driveway | Plain paving stone, Asphalt |
| Landscaping | Patio, Landscape |
| Cupboard | Melamine |
| Heating system | Air circulation |
| Water supply | Municipality |
| Heating energy | Electricity |
| Equipment available | Central vacuum cleaner system installation, Alarm system, Ventilation system, Electric garage door, Central heat pump |
| Windows | PVC |
| Foundation | Poured concrete |
| Hearth stove | Other, Gaz fireplace |
| Garage | Attached, Heated, Double width or more, Fitted |
| Siding | Wood, Brick |
| Distinctive features | No neighbours in the back, Cul-de-sac |
| Pool | Heated, Inground |
| Proximity | Highway, Golf, Park - green area, Elementary school, Public transport, Bicycle path, Daycare centre |
| Bathroom / Washroom | Seperate shower |
| Basement | 6 feet and over, Finished basement, Other |
| Parking | Outdoor, Garage |
| Sewage system | Municipal sewer |
| Window type | Crank handle |
| Roofing | Asphalt shingles |
| Topography | Uneven, Flat |
| Zoning | Residential |