Subscribe to my newsletter
Subscribing to my newsletter is the best way to stay on top of the real estate market, statistics and trends.
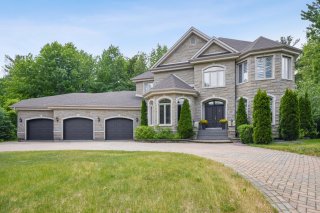 Frontage
Frontage 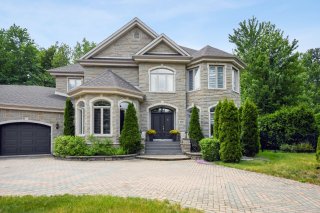 Frontage
Frontage 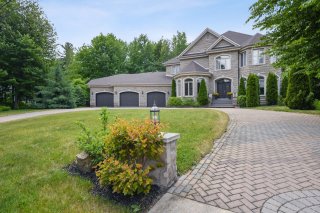 Frontage
Frontage 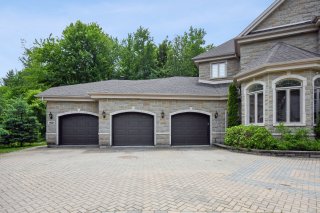 Hallway
Hallway 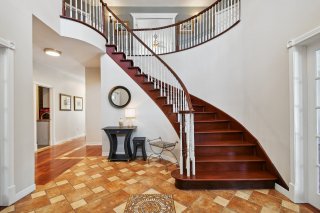 Hallway
Hallway 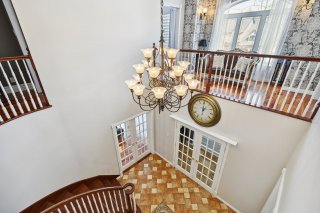 Laundry room
Laundry room 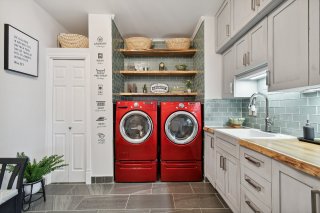 Laundry room
Laundry room 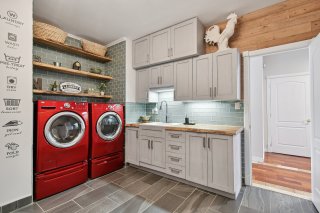 Living room
Living room 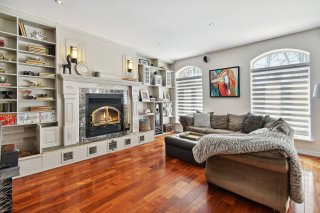 Living room
Living room 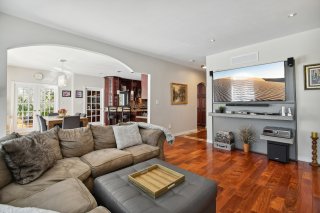 Living room
Living room 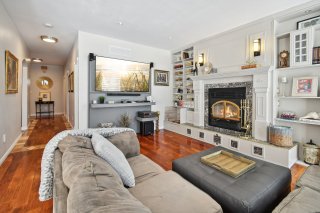 Dining room
Dining room 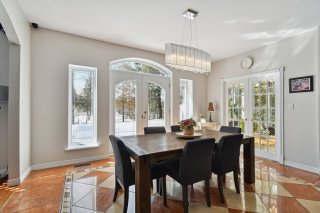 Dining room
Dining room 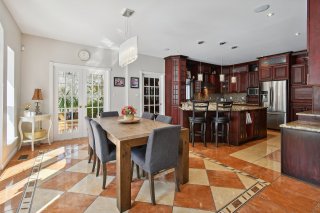 Dining room
Dining room 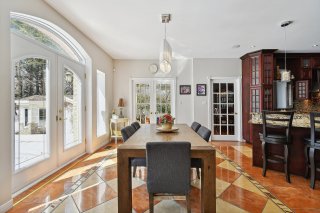 Dining room
Dining room 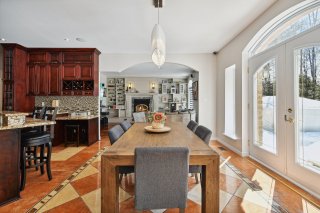 Kitchen
Kitchen 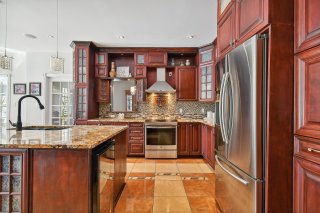 Kitchen
Kitchen 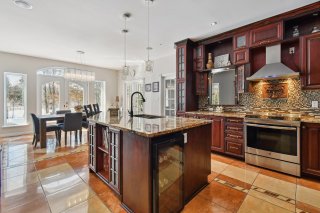 Kitchen
Kitchen 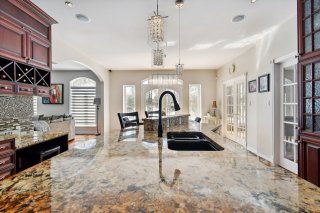 Kitchen
Kitchen 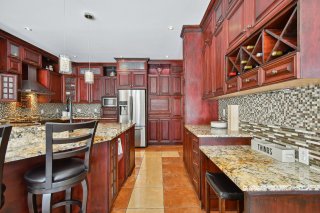 Kitchen
Kitchen 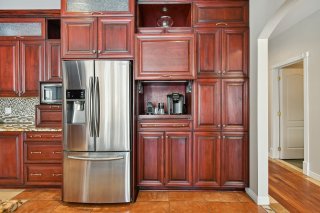 Kitchen
Kitchen 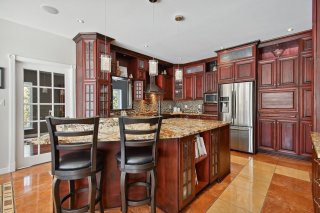 Kitchen
Kitchen 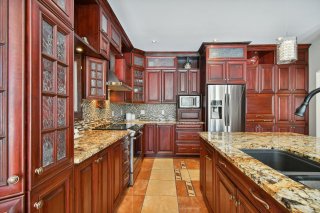 Kitchen
Kitchen 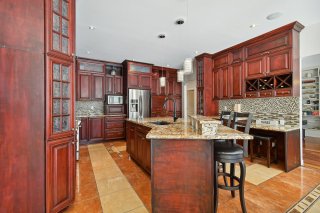 Living room
Living room 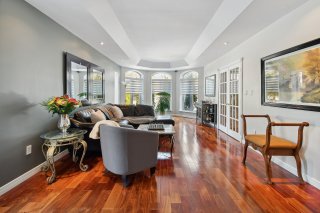 Living room
Living room 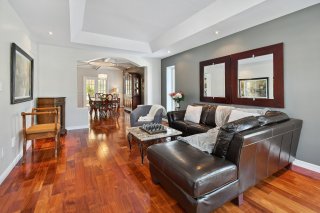 Dining room
Dining room 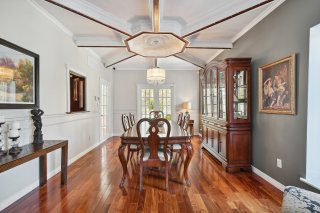 Dining room
Dining room 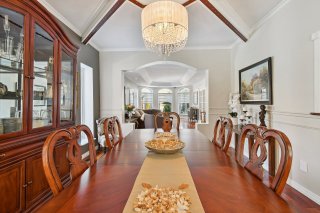 Office
Office 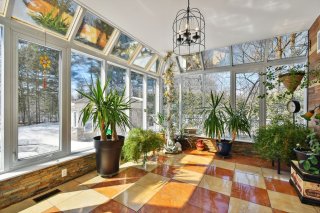 Solarium
Solarium 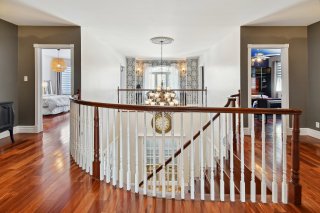 Mezzanine
Mezzanine 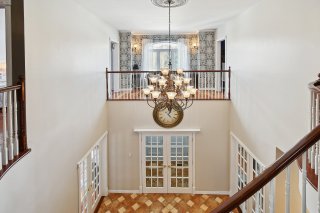 Other
Other 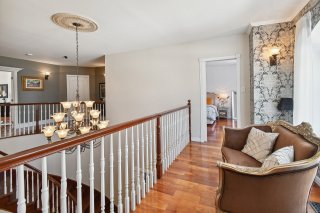 Den
Den 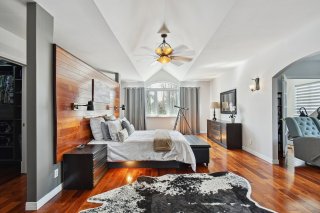 Primary bedroom
Primary bedroom 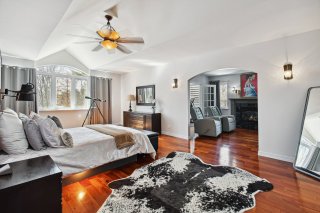 Primary bedroom
Primary bedroom 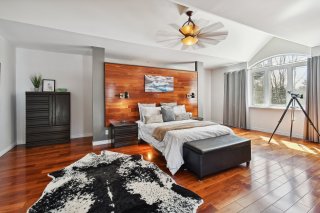 Primary bedroom
Primary bedroom 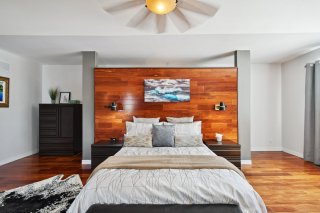 Primary bedroom
Primary bedroom 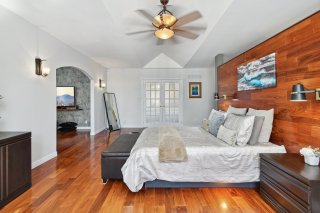 Primary bedroom
Primary bedroom 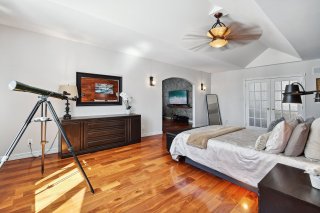 Primary bedroom
Primary bedroom 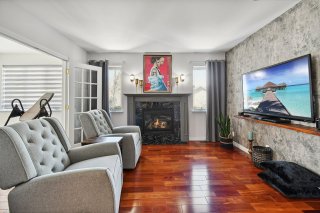 Den
Den 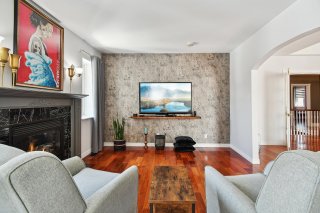 Den
Den 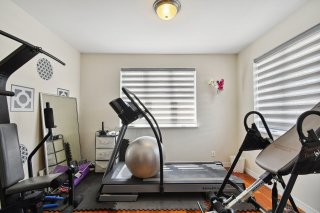 Exercise room
Exercise room 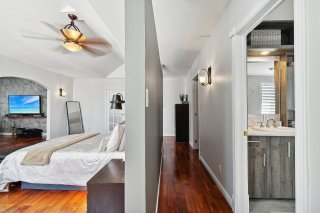 Corridor
Corridor 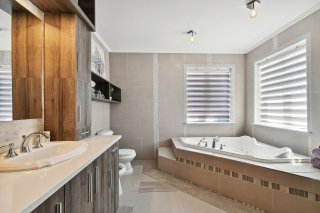 Ensuite bathroom
Ensuite bathroom 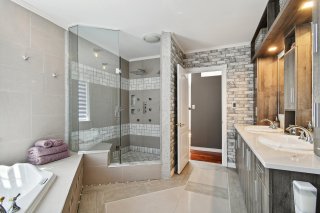 Ensuite bathroom
Ensuite bathroom 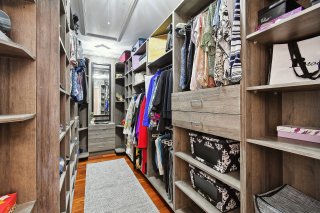 Walk-in closet
Walk-in closet 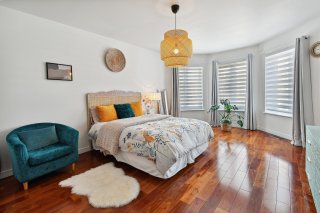 Bedroom
Bedroom 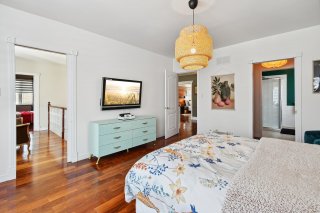 Bedroom
Bedroom 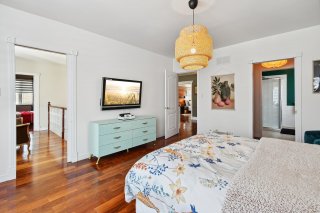 Bedroom
Bedroom 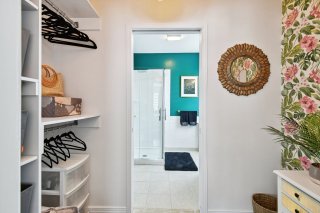 Walk-in closet
Walk-in closet 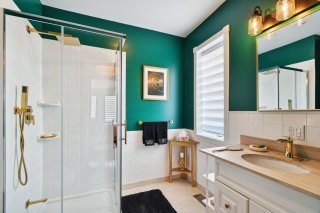 Bathroom
Bathroom 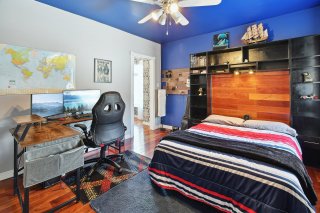 Bedroom
Bedroom 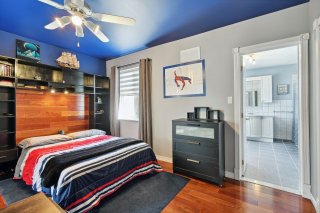 Bedroom
Bedroom 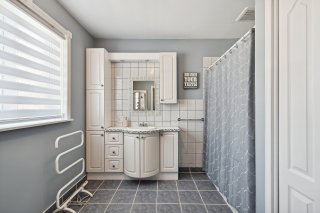 Bathroom
Bathroom 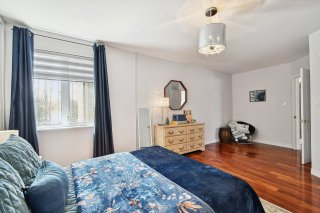 Bedroom
Bedroom 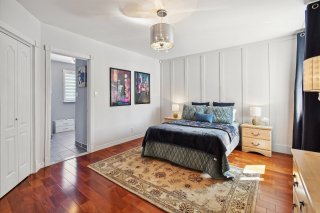 Bedroom
Bedroom 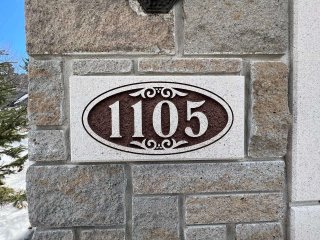 Basement
Basement 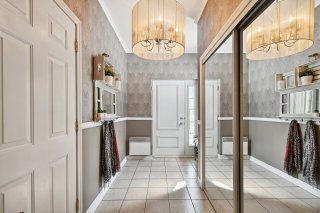 Playroom
Playroom 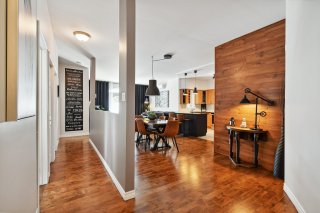 Playroom
Playroom 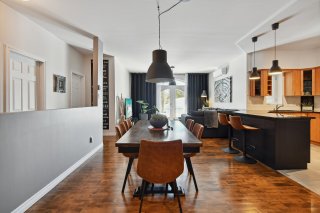 Playroom
Playroom 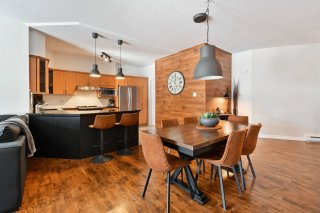 Playroom
Playroom 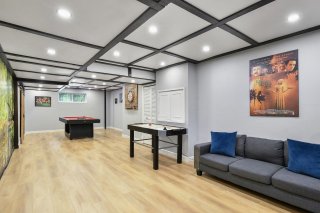 Family room
Family room 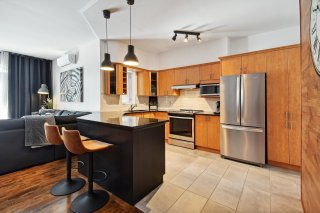 Family room
Family room 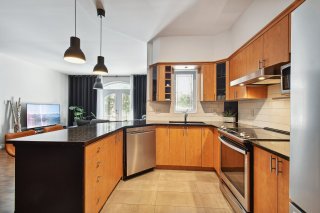 Family room
Family room 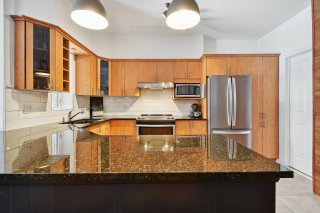 Basement
Basement 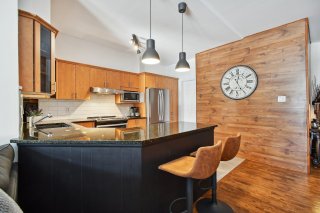 Intergenerational
Intergenerational 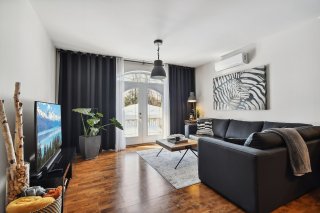 Intergenerational
Intergenerational 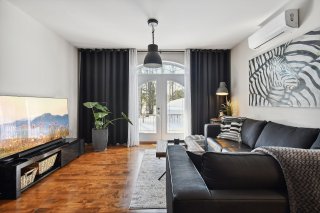 Intergenerational
Intergenerational 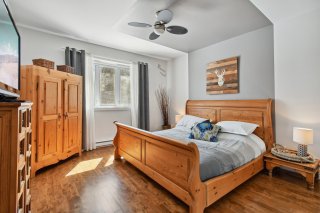 Intergenerational
Intergenerational 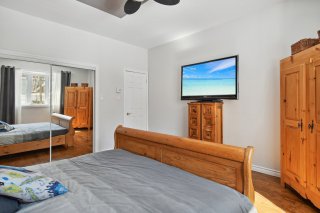 Intergenerational
Intergenerational 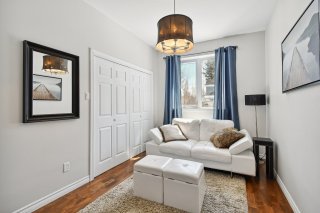 Intergenerational
Intergenerational 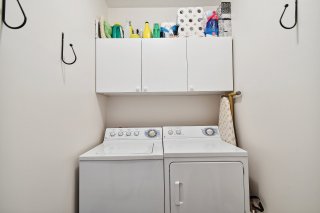 Intergenerational
Intergenerational 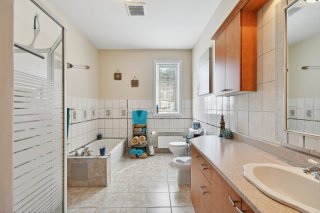 Intergenerational
Intergenerational 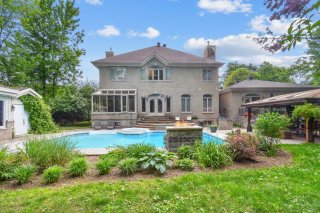 Intergenerational
Intergenerational 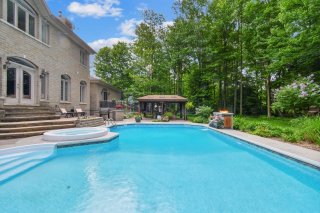 Intergenerational
Intergenerational 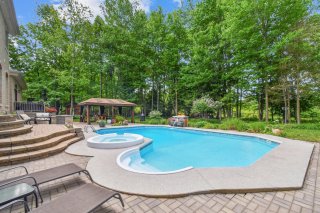 Intergenerational
Intergenerational 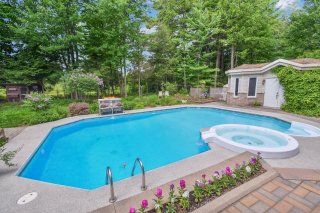 Intergenerational
Intergenerational 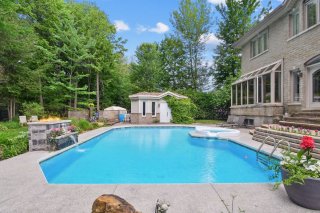 Intergenerational
Intergenerational 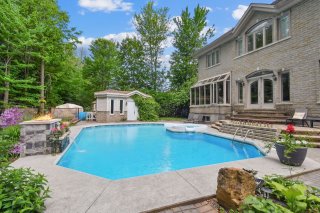 Intergenerational
Intergenerational 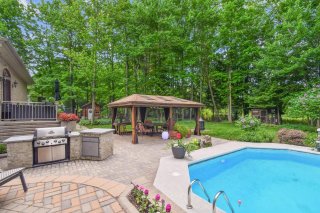 Intergenerational
Intergenerational 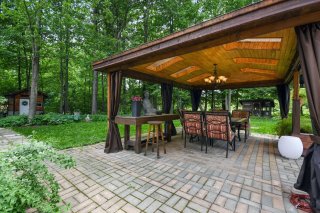 Intergenerational
Intergenerational 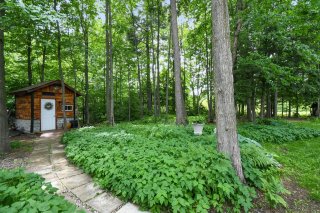 Intergenerational
Intergenerational 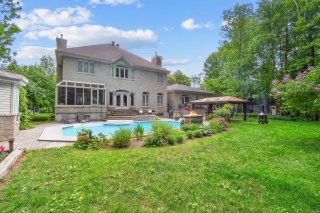 Intergenerational
Intergenerational 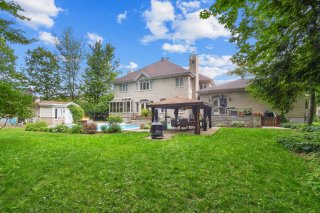 Intergenerational
Intergenerational 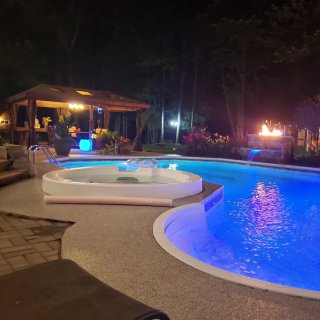 Backyard
Backyard 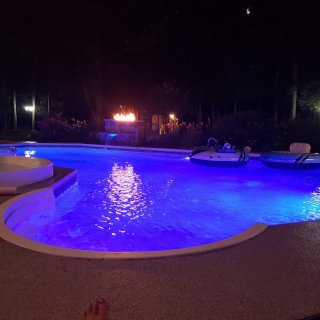 Pool
Pool 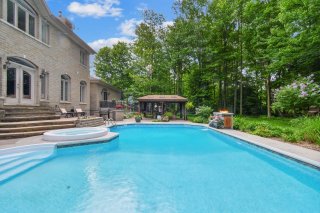 Pool
Pool 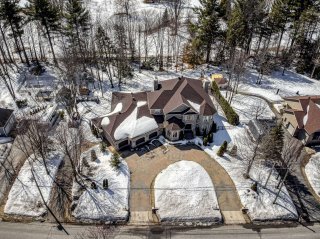 Hot tub
Hot tub 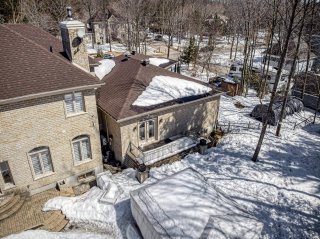 Pool
Pool 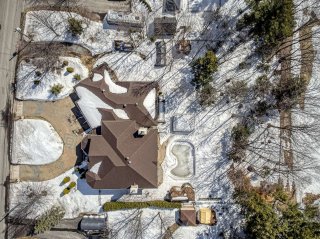 Pool
Pool 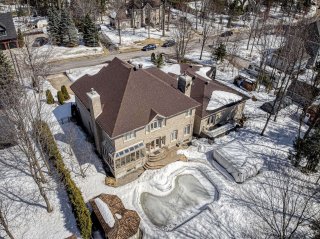 Backyard
Backyard 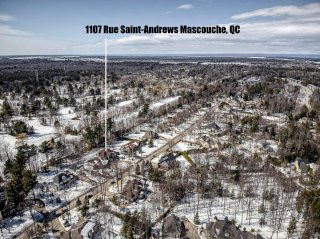 Backyard
Backyard 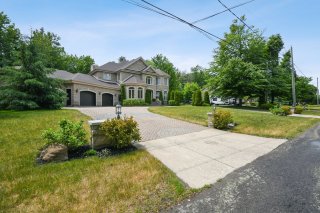 Backyard
Backyard  Backyard
Backyard  Backyard
Backyard  Pool
Pool  Pool
Pool  Frontage
Frontage 
All light fixture, washer and dryer, window blind and curtain, outdoor kitchen, bbq, chicken coop, outdoor shed, gazebo, Kitchen appliances
outdoor patio table and chair, indoor furniture, gym equipment
| BUILDING | |
|---|---|
| Type | Two or more storey |
| Style | Detached |
| Dimensions | 15.91x54.29 M |
| Lot Size | 3071.1 MC |
| EXPENSES | |
|---|---|
| Municipal Taxes (2024) | $ 9947 / year |
| School taxes (2023) | $ 928 / year |
| ROOM DETAILS | |||
|---|---|---|---|
| Room | Dimensions | Level | Flooring |
| Hallway | 4.4 x 8.1 P | Ground Floor | Ceramic tiles |
| Primary bedroom | 13.10 x 12.11 P | Ground Floor | Wood |
| Kitchen | 15.1 x 14.9 P | Ground Floor | Ceramic tiles |
| Kitchen | 9.5 x 13.3 P | Ground Floor | Ceramic tiles |
| Dining room | 16.11 x 11.9 P | Ground Floor | Wood |
| Laundry room | 6.6 x 5 P | Ground Floor | Ceramic tiles |
| Storage | 6.1 x 4 P | Ground Floor | Ceramic tiles |
| Dinette | 10.11 x 14.9 P | Ground Floor | Ceramic tiles |
| Living room | 24.4 x 12.9 P | Ground Floor | Wood |
| Living room | 14.5 x 13.11 P | Ground Floor | Wood |
| Dining room | 11.6 x 12.1 P | Ground Floor | Wood |
| Family room | 13.5 x 16.1 P | Ground Floor | Wood |
| Hallway | 11.6 x 12.1 P | Ground Floor | Ceramic tiles |
| Solarium | 12.2 x 14.4 P | Ground Floor | Ceramic tiles |
| Other | 15.10 x 4.9 P | Ground Floor | Wood |
| Home office | 20.11 x 11.5 P | Ground Floor | Wood |
| Bedroom | 13.11 x 8.5 P | Ground Floor | Wood |
| Laundry room | 10.5 x 9.11 P | Ground Floor | Ceramic tiles |
| Bathroom | 13.11 x 8.3 P | Ground Floor | Ceramic tiles |
| Workshop | 12.9 x 18.10 P | Ground Floor | |
| Washroom | 6.4 x 5.7 P | Ground Floor | Ceramic tiles |
| Other | 10.4 x 6 P | Basement | Concrete |
| Other | 47.3 x 11 P | Basement | Floating floor |
| Other | 27 x 11.2 P | Basement | Concrete |
| Other | 57.10 x 14.10 P | Basement | Concrete |
| Bedroom | 13.11 x 11.7 P | 2nd Floor | Wood |
| Bedroom | 20.7 x 12.2 P | 2nd Floor | Wood |
| Bedroom | 12.1 x 17.11 P | 2nd Floor | Wood |
| Walk-in closet | 3.1 x 8.0 P | 2nd Floor | Wood |
| Bathroom | 11.0 x 9.5 P | 2nd Floor | Ceramic tiles |
| Bathroom | 6.1 x 7.11 P | 2nd Floor | Ceramic tiles |
| Mezzanine | 12.1 x 4.7 P | 2nd Floor | Wood |
| Primary bedroom | 22.10 x 16.4 P | 2nd Floor | Wood |
| Walk-in closet | 5.10 x 13.6 P | 2nd Floor | Wood |
| Bathroom | 10.6 x 13.2 P | 2nd Floor | Ceramic tiles |
| Den | 11.4 x 12.6 P | 2nd Floor | Wood |
| Den | 9.4 x 11.7 P | 2nd Floor | Wood |
| Other | 30 x 32.8 P | Basement | Concrete |
| Other | 18.4 x 6.4 P | Basement | Concrete |
| Other | 9 x 24 P | Basement | Concrete |
| CHARACTERISTICS | |
|---|---|
| Driveway | Plain paving stone |
| Cupboard | Wood |
| Heating system | Air circulation |
| Water supply | Municipality |
| Heating energy | Natural gas |
| Equipment available | Alarm system, Central heat pump |
| Foundation | Poured concrete |
| Hearth stove | Gaz fireplace, Wood burning stove |
| Garage | Attached |
| Siding | Stone |
| Distinctive features | No neighbours in the back, Intergeneration |
| Pool | Heated |
| Proximity | Highway, Cegep, Golf, Park - green area, Elementary school, High school, Bicycle path, Cross-country skiing, Daycare centre |
| Bathroom / Washroom | Adjoining to primary bedroom, Whirlpool bath-tub, Seperate shower |
| Basement | 6 feet and over, Unfinished |
| Parking | Outdoor, Garage |
| Sewage system | Septic tank |
| Roofing | Asphalt shingles |
| Topography | Flat |
| Zoning | Residential |