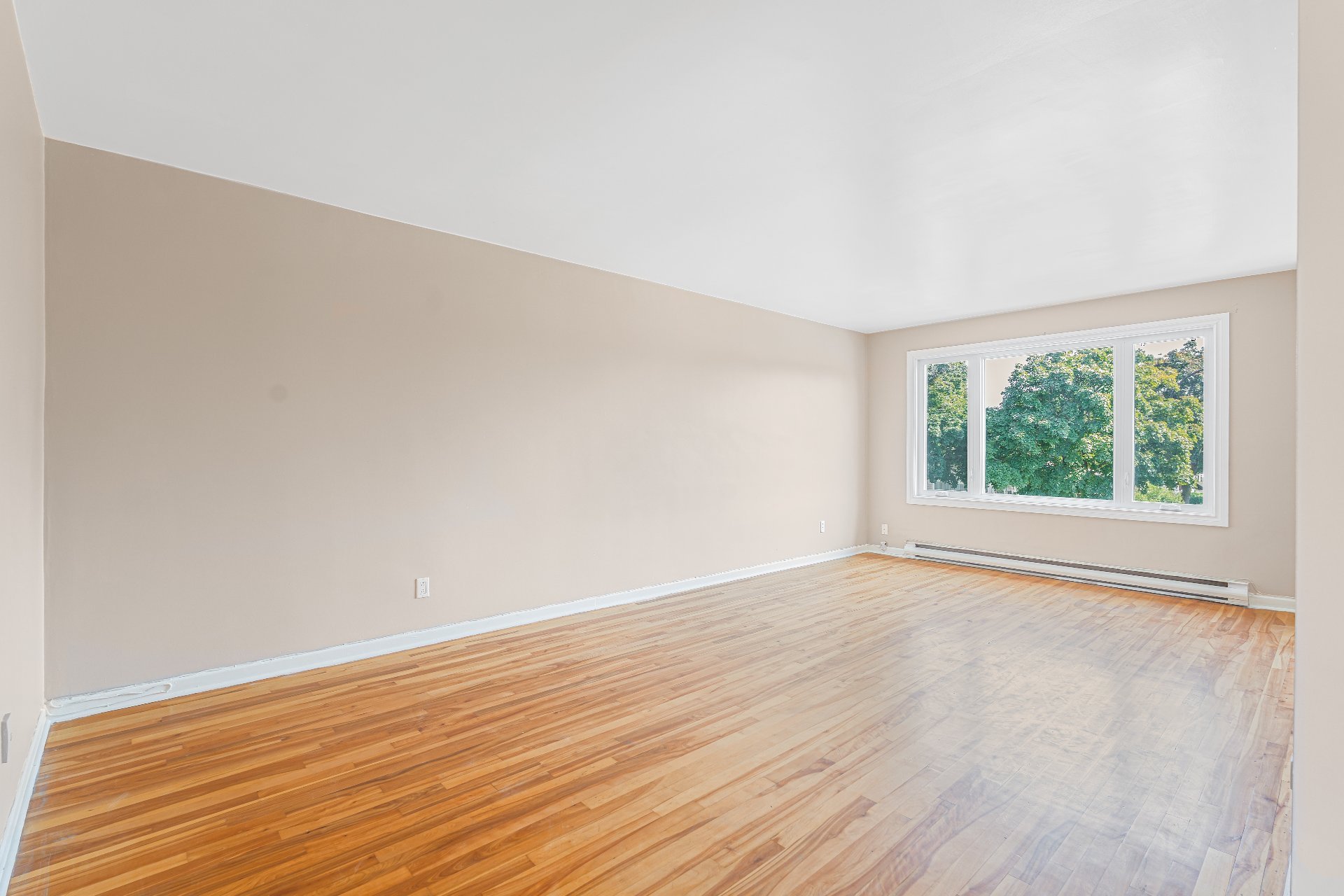8740 Rue Le Corbusier, Montréal (Saint-Léonard), QC H1R2K7 $2,050/M

Living room

Frontage

Living room

Living room

Primary bedroom

Primary bedroom

Bedroom

Bedroom

Bedroom
|
|
Description
5 ½ for rent on the 2nd floor of a triplex: This apartment is located in a quiet and residential area of Saint-Léonard, offering an ideal setting for a family. It includes a kitchen, a dining room, which can easily accommodate a large table for meals with family or friends, the living room is also spacious with large windows. 3 bedrooms, office for remote work or guest rooms, two balconies, bathroom. Close to all amenities within walking distance such as: public transport, parks, grocery stores, daycares, primary and secondary schools, bike paths, etc.
Very big apartment for rent in a triplex.
Large 5 and a half, very bright on the 2nd floor: 3
bedrooms, office, living room, kitchen, two balconies,
bathroom with washer-dryer entrance.
It is ideally located in a coveted neighbourhood and close
to all amenities within walking distance such as: public
transit (5 min.), parks (1 min.), grocery stores (9 min.),
daycare (2 min.), elementary schools (6 min.) and secondary
schools (13 min.), bike paths, etc.
By car near Highway: 40, 25 and 125.
It is perfect for people looking for comfortable and
convenient accommodation.
-The tenant will need to complete the credit inquiry
consent form.
-All rental requests will be made at the tenant's expense
and deducted from the rent, subject to a credit check and
proof of employment that must be provided.
-The by-laws of the immovable must be signed before the
lease is signed.
-References required.
-Proof of liability insurance of $2M before signing the
lease.
-No pets, no smoking, no drugs.
-No Air BNB allowed.
-No parking allowed in or in front of the parking lot.
Large 5 and a half, very bright on the 2nd floor: 3
bedrooms, office, living room, kitchen, two balconies,
bathroom with washer-dryer entrance.
It is ideally located in a coveted neighbourhood and close
to all amenities within walking distance such as: public
transit (5 min.), parks (1 min.), grocery stores (9 min.),
daycare (2 min.), elementary schools (6 min.) and secondary
schools (13 min.), bike paths, etc.
By car near Highway: 40, 25 and 125.
It is perfect for people looking for comfortable and
convenient accommodation.
-The tenant will need to complete the credit inquiry
consent form.
-All rental requests will be made at the tenant's expense
and deducted from the rent, subject to a credit check and
proof of employment that must be provided.
-The by-laws of the immovable must be signed before the
lease is signed.
-References required.
-Proof of liability insurance of $2M before signing the
lease.
-No pets, no smoking, no drugs.
-No Air BNB allowed.
-No parking allowed in or in front of the parking lot.
Inclusions: light fixtures, Airking kitchen hood, Bosch dishwasher
Exclusions : electricity, heating, hot water, internet, cable, entrance snow removal, water tax
| BUILDING | |
|---|---|
| Type | Apartment |
| Style | Detached |
| Dimensions | 0x0 |
| Lot Size | 0 |
| EXPENSES | |
|---|---|
| Energy cost | $ 1440 / year |
|
ROOM DETAILS |
|||
|---|---|---|---|
| Room | Dimensions | Level | Flooring |
| Hallway | 16.4 x 7.8 P | 2nd Floor | Ceramic tiles |
| Living room | 20.6 x 11.3 P | 2nd Floor | Wood |
| Kitchen | 11.3 x 9.3 P | 2nd Floor | Ceramic tiles |
| Dining room | 11.8 x 7.8 P | 2nd Floor | Ceramic tiles |
| Primary bedroom | 17 x 11.3 P | 2nd Floor | Wood |
| Walk-in closet | 7.2 x 3.5 P | 2nd Floor | Wood |
| Bedroom | 14.3 x 10.9 P | 2nd Floor | Wood |
| Bedroom | 10.9 x 8.5 P | 2nd Floor | Wood |
| Home office | 10.6 x 7.9 P | 2nd Floor | Wood |
| Bathroom | 10.8 x 6.3 P | 2nd Floor | Ceramic tiles |
|
CHARACTERISTICS |
|
|---|---|
| Cupboard | Melamine |
| Heating system | Electric baseboard units |
| Water supply | Municipality |
| Heating energy | Electricity |
| Windows | PVC |
| Siding | Brick |
| Proximity | Highway, Park - green area, Elementary school, High school, Public transport, Bicycle path, Daycare centre |
| Available services | Fire detector |
| Sewage system | Municipal sewer |
| Window type | Crank handle |
| Zoning | Residential |
| Roofing | Elastomer membrane |
| Restrictions/Permissions | Smoking not allowed, Short-term rentals not allowed, No pets allowed |