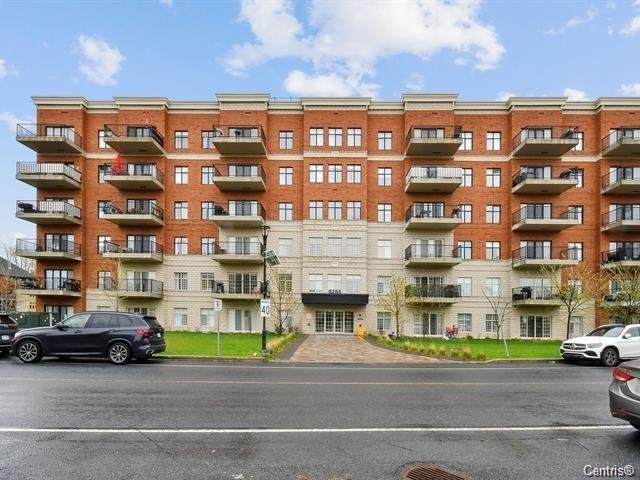8265 Rue de Londres, Brossard, QC J4Y0P8 $1,700/M

Exterior entrance

Storage

Hallway

Garage

Exercise room

Overall View

Kitchen

Hallway

Bathroom
|
|
Description
Inclusions:
Exclusions : N/A
| BUILDING | |
|---|---|
| Type | Apartment |
| Style | Detached |
| Dimensions | 0x0 |
| Lot Size | 0 |
| EXPENSES | |
|---|---|
| N/A |
|
ROOM DETAILS |
|||
|---|---|---|---|
| Room | Dimensions | Level | Flooring |
| Bathroom | 7.9 x 7.9 P | Ground Floor | Floating floor |
| Living room | 15 x 12 P | Ground Floor | Floating floor |
| Dining room | 10 x 7 P | Ground Floor | Floating floor |
| Primary bedroom | 12.5 x 10.3 P | Ground Floor | Floating floor |
| Kitchen | 8.8 x 8.4 P | Ground Floor | Ceramic tiles |
| Hallway | 9 x 4.4 P | Ground Floor | Floating floor |
|
CHARACTERISTICS |
|
|---|---|
| Heating system | Electric baseboard units |
| Garage | Heated |
| Proximity | Highway, Réseau Express Métropolitain (REM) |
| Available services | Exercise room, Roof terrace |
| Parking | Garage |
| Zoning | Residential |
| Restrictions/Permissions | Short-term rentals not allowed |
| Cadastre - Parking (included in the price) | Garage |