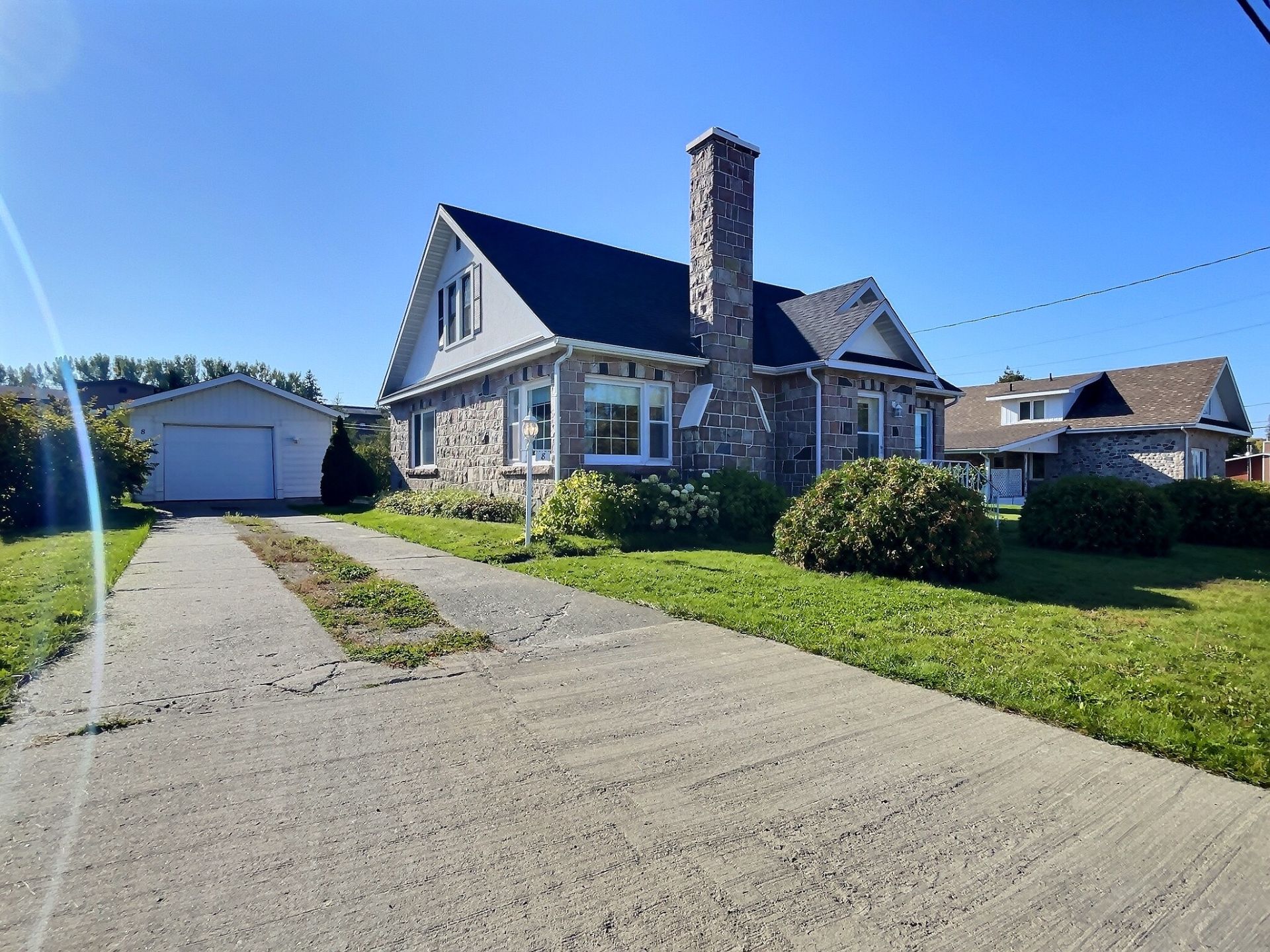8 Rue St Joseph, Ville-Marie, QC J9V2B3 $274,000

Frontage

Frontage

Exterior

Garage

Backyard

Backyard

Backyard

Backyard

Backyard
|
|
Sold
Description
Are you looking for a magnificent, welcoming property in Ville-Marie? Come and visit what could be your next home, and let yourself be charmed by its cachet, luminosity and privacy.
Inclusions: 3 bins (garbage, recycling, compost), outdoor fireplace, dishwasher, some curtains and poles, blinds, round table and 4 stools in basement, filing cabinet.
Exclusions : Sellers' goods and furniture, garage contents.
| BUILDING | |
|---|---|
| Type | Two or more storey |
| Style | Detached |
| Dimensions | 9.85x11.04 M |
| Lot Size | 836.1 MC |
| EXPENSES | |
|---|---|
| Energy cost | $ 1920 / year |
| Municipal Taxes (2023) | $ 3195 / year |
| School taxes (2023) | $ 199 / year |
|
ROOM DETAILS |
|||
|---|---|---|---|
| Room | Dimensions | Level | Flooring |
| Dining room | 17.3 x 9.7 P | Ground Floor | Wood |
| Kitchen | 12.3 x 16.4 P | Ground Floor | Ceramic tiles |
| Laundry room | 5.3 x 7.3 P | Ground Floor | Ceramic tiles |
| Den | 17.4 x 6.7 P | Ground Floor | Wood |
| Living room | 16.8 x 13.5 P | Ground Floor | Wood |
| Washroom | 4.8 x 3.5 P | Ground Floor | Flexible floor coverings |
| Bedroom | 11 x 16.2 P | Ground Floor | Wood |
| Bedroom | 12.7 x 16.3 P | 2nd Floor | Wood |
| Bathroom | 11.7 x 5.4 P | 2nd Floor | Ceramic tiles |
| Walk-in closet | 7.2 x 5.5 P | 2nd Floor | Wood |
| Bedroom | 9.7 x 16.3 P | 2nd Floor | Wood |
| Family room | 11.11 x 33.5 P | Basement | Carpet |
| Washroom | 6.11 x 5.6 P | Basement | Flexible floor coverings |
| Den | 12.11 x 8.9 P | Basement | Carpet |
| Workshop | 15 x 12.1 P | Basement | Concrete |
| Bedroom | 9.4 x 12.8 P | Basement | Carpet |
| Other | 3.7 x 7.6 P | Basement | Concrete |
|
CHARACTERISTICS |
|
|---|---|
| Landscaping | Land / Yard lined with hedges |
| Heating system | Hot water |
| Water supply | Municipality |
| Heating energy | Electricity, Heating oil |
| Garage | Detached |
| Proximity | Golf, Hospital, Park - green area, Elementary school, Bicycle path, Cross-country skiing, Daycare centre |
| Basement | 6 feet and over, Finished basement |
| Parking | Outdoor, Garage |
| Sewage system | Municipal sewer |
| Roofing | Asphalt shingles |
| Topography | Flat |
| Zoning | Residential |
| Hearth stove | Pellet fireplace |