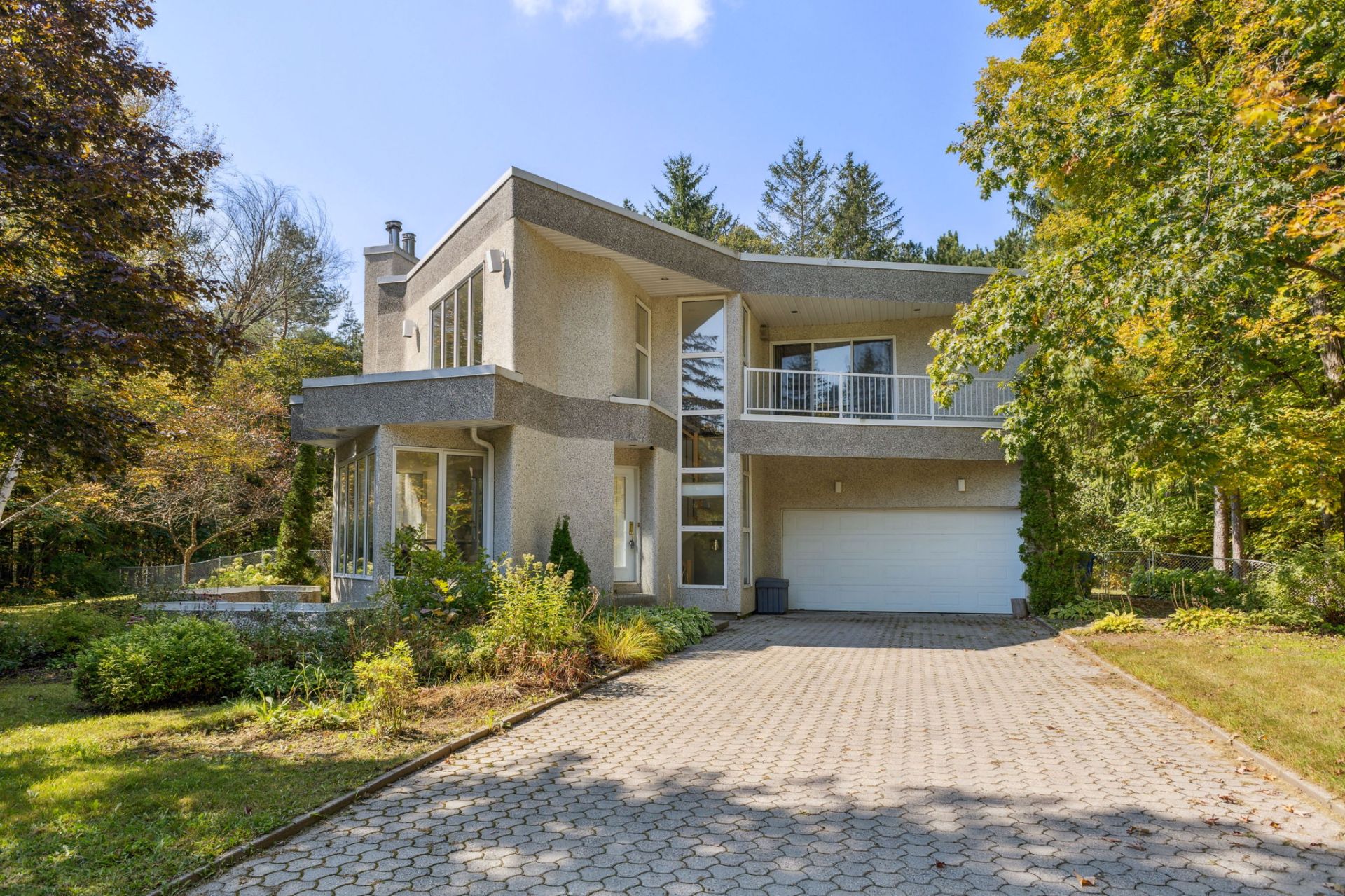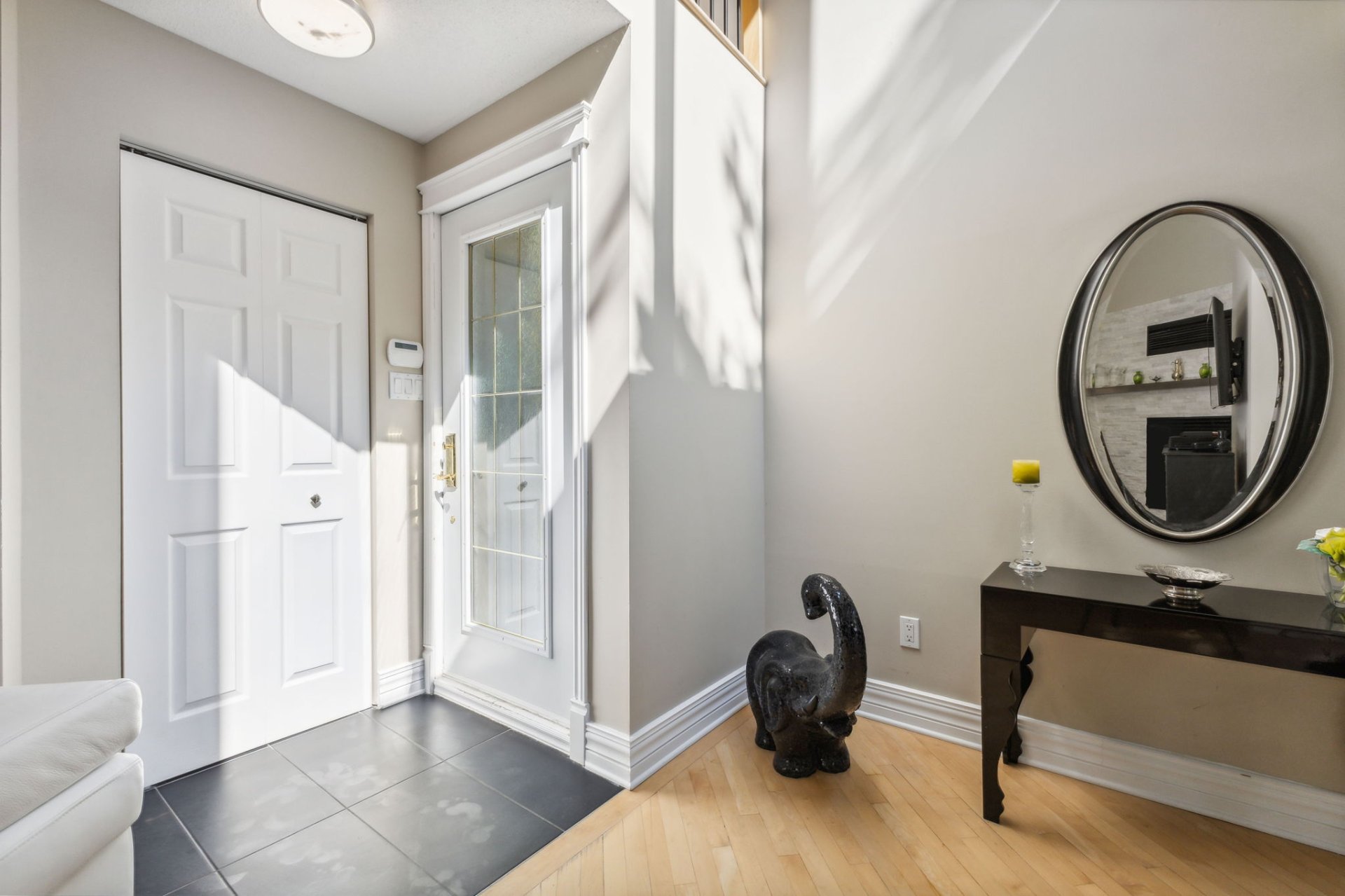79 Ch. de la Belle Terre, Chelsea, QC J9B1S5 $849,900

Frontage

Frontage

Aerial photo

Aerial photo

Hallway

Living room

Office

Living room

Living room
|
|
Description
Magnificent house with unique architecture located in a sought-after peaceful area, a few steps from Gatineau Park and 15 minutes from Ottawa. This offers you an open concept ground floor with cathedral ceilings of more than 17 feet, 3 bedrooms (including a large master bedroom with very large walk-in closet and private balcony), 1.5 bathrooms, lots of windows, double garage with high ceilings and a magnificent, very private, professionally landscaped 1 acre lot with in-ground salt pool.
Large kitchen with quartz countertop
Lots of windows
Open concept ground floor with cathedral ceiling of over 17
feet
3 bedrooms
Huge master bedroom with large walk-in closet and private
balcony
1.5 bathrooms
Fully finished basement
Double garage
Beautiful private backyard
2-storey shed (possibility of transforming into a pool
house)
In-ground salt pool
Lots of windows
Open concept ground floor with cathedral ceiling of over 17
feet
3 bedrooms
Huge master bedroom with large walk-in closet and private
balcony
1.5 bathrooms
Fully finished basement
Double garage
Beautiful private backyard
2-storey shed (possibility of transforming into a pool
house)
In-ground salt pool
Inclusions: Hot water tank, refrigerator, stove, dishwasher, microwave hood, washer and dryer, pool table, television and wall rack.
Exclusions : N/A
| BUILDING | |
|---|---|
| Type | Two or more storey |
| Style | Detached |
| Dimensions | 0x0 |
| Lot Size | 4051.5 MC |
| EXPENSES | |
|---|---|
| Municipal Taxes (2024) | $ 5051 / year |
| School taxes (2024) | $ 580 / year |
|
ROOM DETAILS |
|||
|---|---|---|---|
| Room | Dimensions | Level | Flooring |
| Living room | 11.2 x 15.1 P | Ground Floor | Wood |
| Home office | 11.0 x 10.3 P | Ground Floor | Wood |
| Dining room | 16.5 x 11.7 P | Ground Floor | Wood |
| Kitchen | 16.4 x 10.10 P | Ground Floor | Ceramic tiles |
| Dinette | 9.8 x 11.5 P | Ground Floor | Ceramic tiles |
| Laundry room | 7.0 x 6.2 P | Ground Floor | Ceramic tiles |
| Washroom | 6.2 x 4.5 P | Ground Floor | Ceramic tiles |
| Primary bedroom | 13.6 x 22.4 P | 2nd Floor | Floating floor |
| Walk-in closet | 21.11 x 4.7 P | 2nd Floor | Floating floor |
| Bathroom | 18.9 x 12.1 P | 2nd Floor | Ceramic tiles |
| Bedroom | 10.6 x 12.3 P | 2nd Floor | Wood |
| Bedroom | 12.11 x 11.4 P | 2nd Floor | Wood |
| Den | 12.3 x 8.11 P | 2nd Floor | Wood |
| Family room | 21.5 x 25.5 P | Basement | Floating floor |
|
CHARACTERISTICS |
|
|---|---|
| Driveway | Double width or more, Plain paving stone |
| Landscaping | Fenced |
| Heating system | Electric baseboard units |
| Water supply | Artesian well |
| Heating energy | Electricity |
| Equipment available | Water softener, Electric garage door, Wall-mounted air conditioning, Private yard, Private balcony |
| Foundation | Poured concrete |
| Hearth stove | Wood fireplace |
| Garage | Attached, Heated, Double width or more |
| Siding | Stucco |
| Pool | Inground |
| Proximity | Highway, Golf, Park - green area, Elementary school, Bicycle path, Alpine skiing, Cross-country skiing |
| Bathroom / Washroom | Adjoining to primary bedroom, Seperate shower |
| Basement | 6 feet and over, Finished basement |
| Parking | Outdoor, Garage |
| Sewage system | Purification field, Septic tank |
| Topography | Flat |
| Zoning | Residential |
| Roofing | Elastomer membrane |