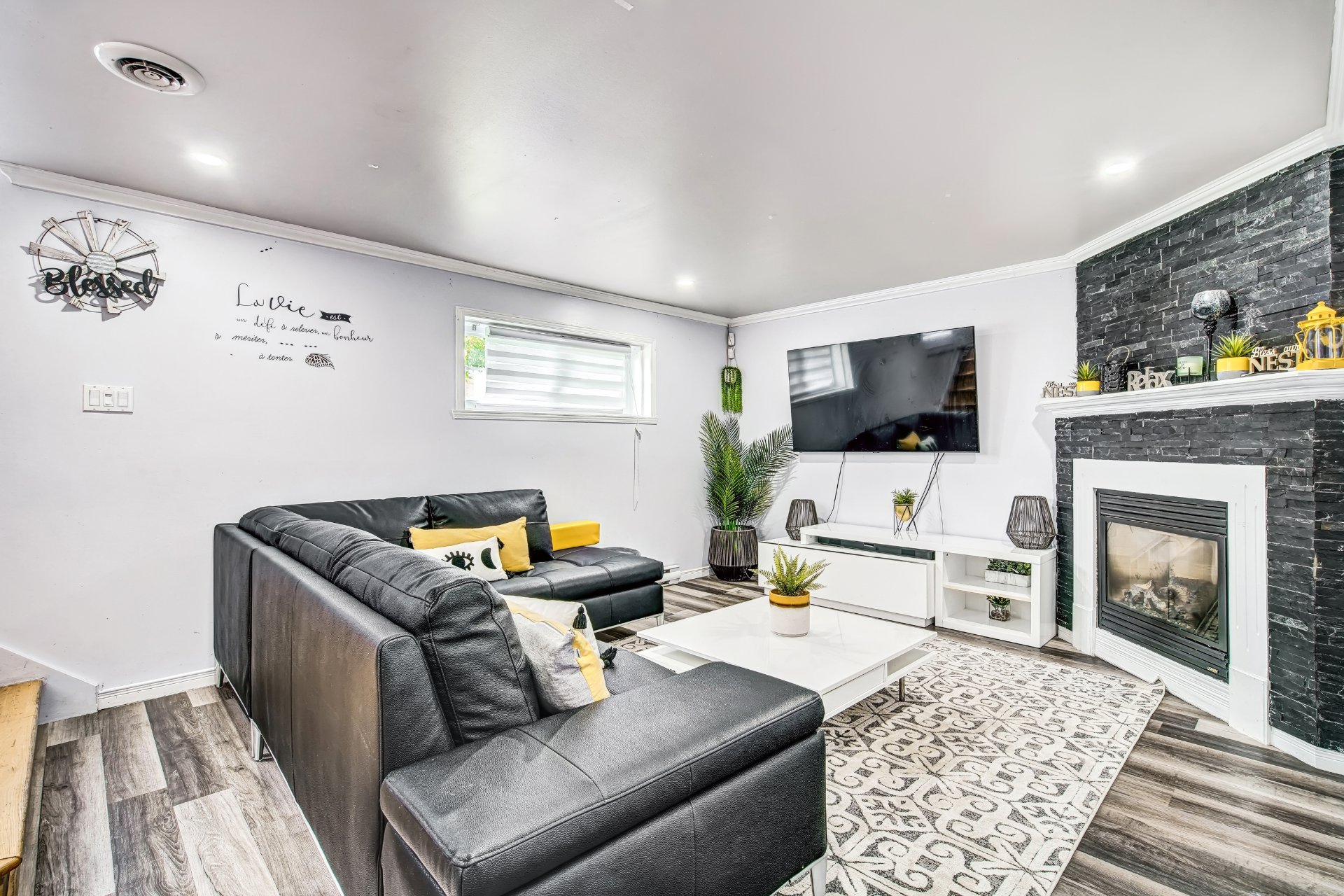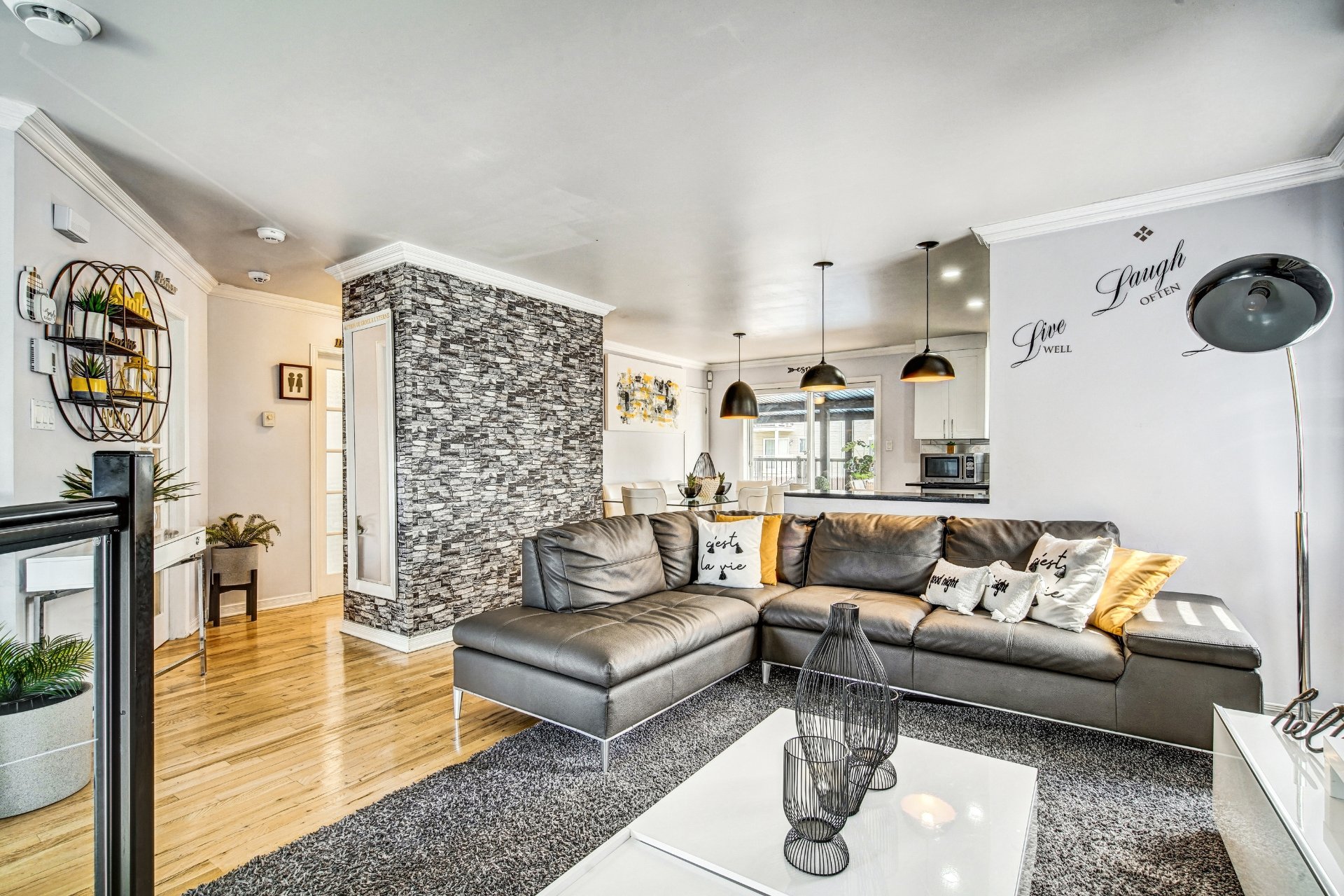7470 Rue des Groseilles, Terrebonne (La Plaine), QC J7M0A3 $555,000

Frontage

Living room

Living room

Living room

Living room

Kitchen

Dining room

Bedroom

Office
|
|
Sold
Description
Beautiful single-family home with 4 bedrooms and 2 bathrooms, fully renovated with modern taste, perfect for a family. Located in the sought-after La Plaine neighborhood of Terrebonne, this property offers an exceptional living environment. Close to parks, schools, daycare centers, grocery stores, and shops, it combines modern comfort with convenient proximity to amenities. A must-see!
Beautiful single-family home with 4 bedrooms and 2
bathrooms, fully renovated with modern taste, perfect for a
family. Located in the sought-after La Plaine neighborhood
of Terrebonne, this property offers an exceptional living
environment. Close to parks, schools, daycare centers,
grocery stores, and shops, it combines modern comfort with
convenient proximity to amenities. A must-see!
bathrooms, fully renovated with modern taste, perfect for a
family. Located in the sought-after La Plaine neighborhood
of Terrebonne, this property offers an exceptional living
environment. Close to parks, schools, daycare centers,
grocery stores, and shops, it combines modern comfort with
convenient proximity to amenities. A must-see!
Inclusions: Blinds, fixtures, and lighting. Pool and its accessories.
Exclusions : Personal belongings of the owners
| BUILDING | |
|---|---|
| Type | Bungalow |
| Style | Detached |
| Dimensions | 9.83x9.26 M |
| Lot Size | 505.3 MC |
| EXPENSES | |
|---|---|
| Other taxes | $ 0 / year |
| Water taxes | $ 0 / year |
| Municipal Taxes (2024) | $ 3526 / year |
| School taxes (2024) | $ 283 / year |
| Utilities taxes | $ 0 / year |
|
ROOM DETAILS |
|||
|---|---|---|---|
| Room | Dimensions | Level | Flooring |
| Hallway | 6.0 x 4.11 P | Ground Floor | Ceramic tiles |
| Living room | 13.8 x 14.1 P | 2nd Floor | Wood |
| Dining room | 10.10 x 9.0 P | 2nd Floor | Wood |
| Kitchen | 9.0 x 6.9 P | 2nd Floor | Ceramic tiles |
| Bedroom | 9.11 x 8.9 P | 2nd Floor | Wood |
| Bathroom | 8.9 x 8.8 P | 2nd Floor | Ceramic tiles |
| Primary bedroom | 12.10 x 12.11 P | 2nd Floor | Wood |
| Family room | 16.1 x 12.6 P | Basement | PVC |
| Bedroom | 11.2 x 15.9 P | Basement | PVC |
| Bathroom | 11.2 x 7.9 P | Basement | Ceramic tiles |
| Bedroom | 11.0 x 11.5 P | Basement | PVC |
| Home office | 9.0 x 5.1 P | Basement | PVC |
|
CHARACTERISTICS |
|
|---|---|
| Landscaping | Fenced, Patio |
| Heating system | Electric baseboard units |
| Water supply | Municipality |
| Windows | PVC |
| Foundation | Poured concrete |
| Hearth stove | Gaz fireplace |
| Pool | Heated, Above-ground |
| Proximity | Highway, Park - green area, Elementary school, High school, Bicycle path, Daycare centre |
| Basement | 6 feet and over, Finished basement |
| Parking | Outdoor |
| Sewage system | Municipal sewer |
| Roofing | Asphalt shingles |
| Topography | Flat |
| Zoning | Residential |
| Equipment available | Ventilation system, Wall-mounted heat pump, Private yard |
| Driveway | Asphalt |