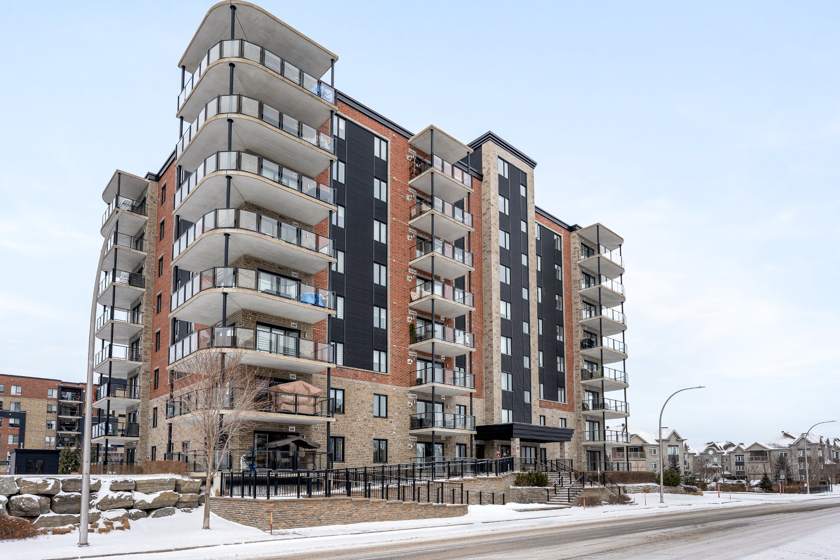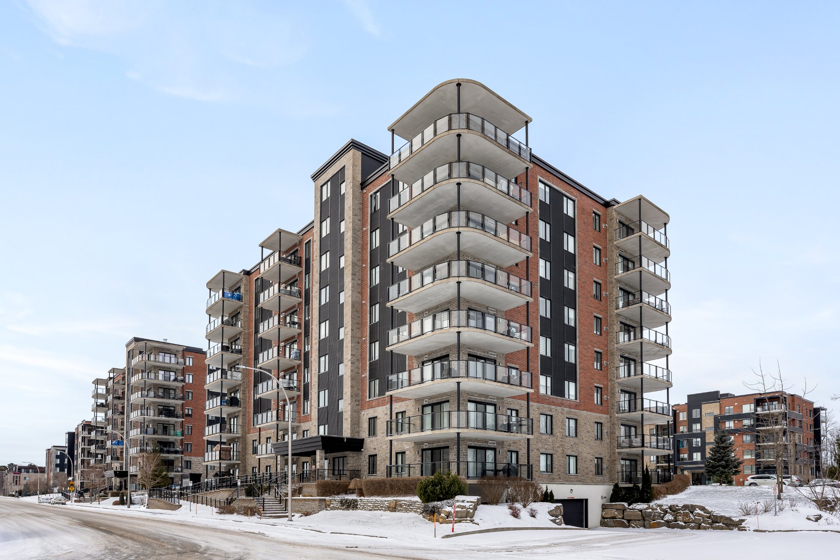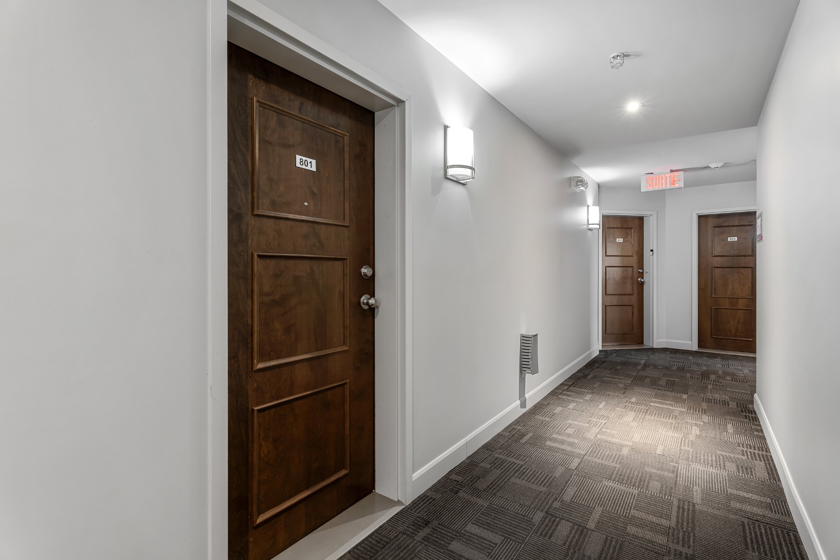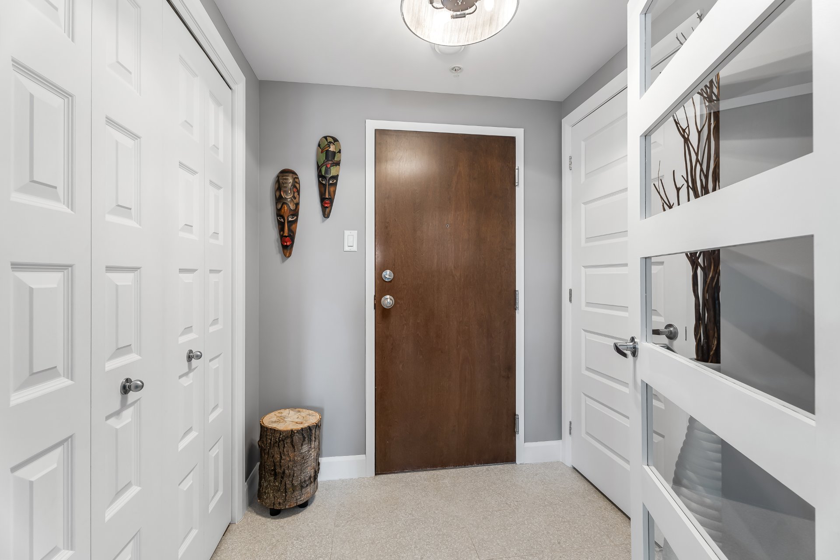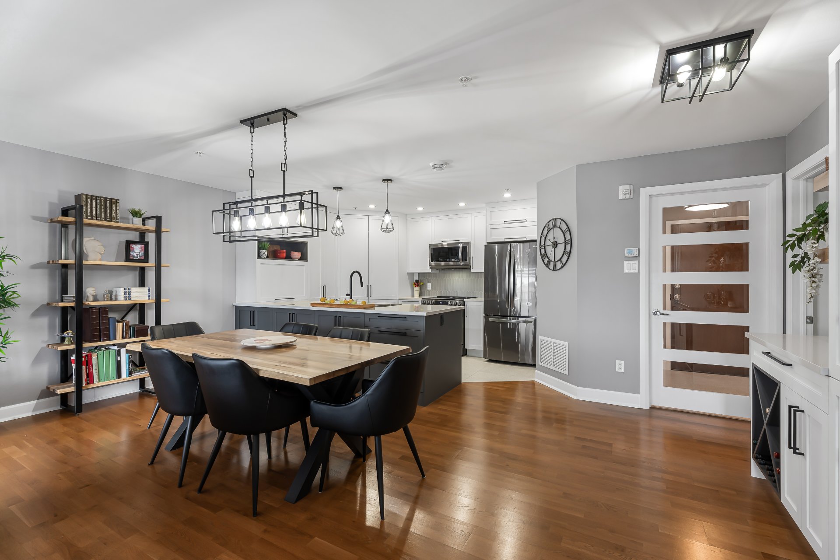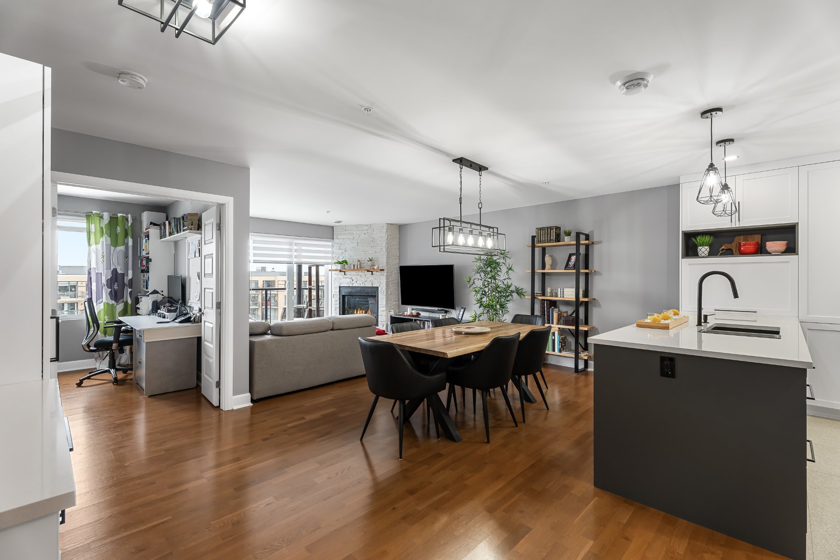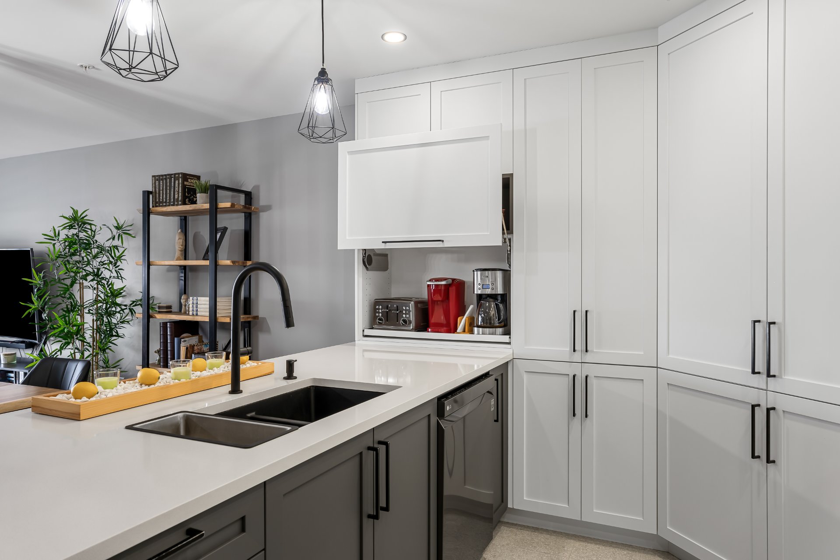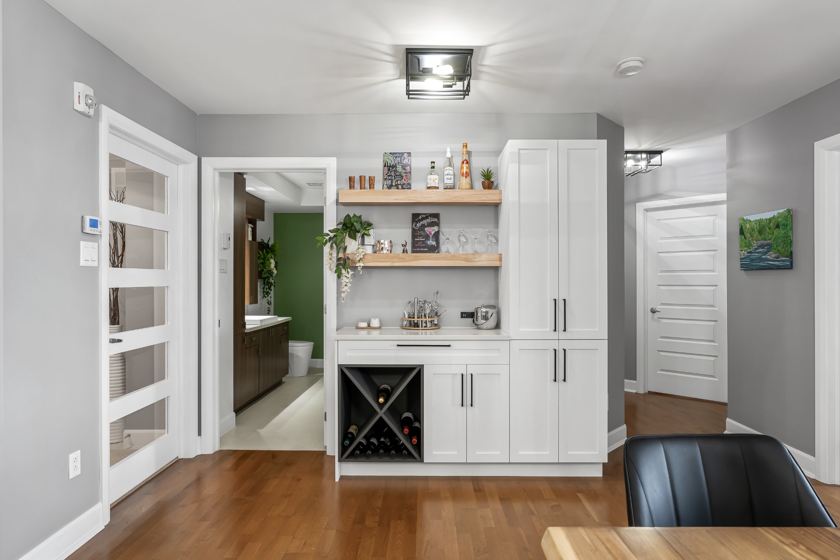| Heating system |
Air circulation, Air circulation, Air circulation, Air circulation, Air circulation |
| Water supply |
Municipality, Municipality, Municipality, Municipality, Municipality |
| Equipment available |
Central vacuum cleaner system installation, Entry phone, Ventilation system, Electric garage door, Central air conditioning, Level 2 charging station, Private balcony, Central vacuum cleaner system installation, Entry phone, Ventilation system, Electric garage door, Central air conditioning, Level 2 charging station, Private balcony, Central vacuum cleaner system installation, Entry phone, Ventilation system, Electric garage door, Central air conditioning, Level 2 charging station, Private balcony, Central vacuum cleaner system installation, Entry phone, Ventilation system, Electric garage door, Central air conditioning, Level 2 charging station, Private balcony, Central vacuum cleaner system installation, Entry phone, Ventilation system, Electric garage door, Central air conditioning, Level 2 charging station, Private balcony |
| Easy access |
Elevator, Elevator, Elevator, Elevator, Elevator |
| Hearth stove |
Gaz fireplace, Gaz fireplace, Gaz fireplace, Gaz fireplace, Gaz fireplace |
| Garage |
Fitted, Fitted, Fitted, Fitted, Fitted |
| Proximity |
Highway, Cegep, Golf, Park - green area, Elementary school, High school, Public transport, Bicycle path, Cross-country skiing, Daycare centre, Highway, Cegep, Golf, Park - green area, Elementary school, High school, Public transport, Bicycle path, Cross-country skiing, Daycare centre, Highway, Cegep, Golf, Park - green area, Elementary school, High school, Public transport, Bicycle path, Cross-country skiing, Daycare centre, Highway, Cegep, Golf, Park - green area, Elementary school, High school, Public transport, Bicycle path, Cross-country skiing, Daycare centre, Highway, Cegep, Golf, Park - green area, Elementary school, High school, Public transport, Bicycle path, Cross-country skiing, Daycare centre |
| Bathroom / Washroom |
Seperate shower, Seperate shower, Seperate shower, Seperate shower, Seperate shower |
| Parking |
Outdoor, Garage, Outdoor, Garage, Outdoor, Garage, Outdoor, Garage, Outdoor, Garage |
| Sewage system |
Municipal sewer, Municipal sewer, Municipal sewer, Municipal sewer, Municipal sewer |
| Zoning |
Residential, Residential, Residential, Residential, Residential |
| Driveway |
Asphalt, Asphalt, Asphalt, Asphalt, Asphalt |
| Cupboard |
Polyester, Polyester, Polyester, Polyester, Polyester |
| Mobility impared accessible |
Exterior access ramp, Adapted entrance, Exterior access ramp, Adapted entrance, Exterior access ramp, Adapted entrance, Exterior access ramp, Adapted entrance, Exterior access ramp, Adapted entrance |
| Available services |
Visitor parking, Garbage chute, Indoor storage space, Visitor parking, Garbage chute, Indoor storage space, Visitor parking, Garbage chute, Indoor storage space, Visitor parking, Garbage chute, Indoor storage space, Visitor parking, Garbage chute, Indoor storage space |
| Restrictions/Permissions |
Pets allowed with conditions, Pets allowed with conditions, Pets allowed with conditions, Pets allowed with conditions, Pets allowed with conditions |
