6069 Rue Alfred Pellan, Montréal (Mercier, QC H1M3T1 $849,995
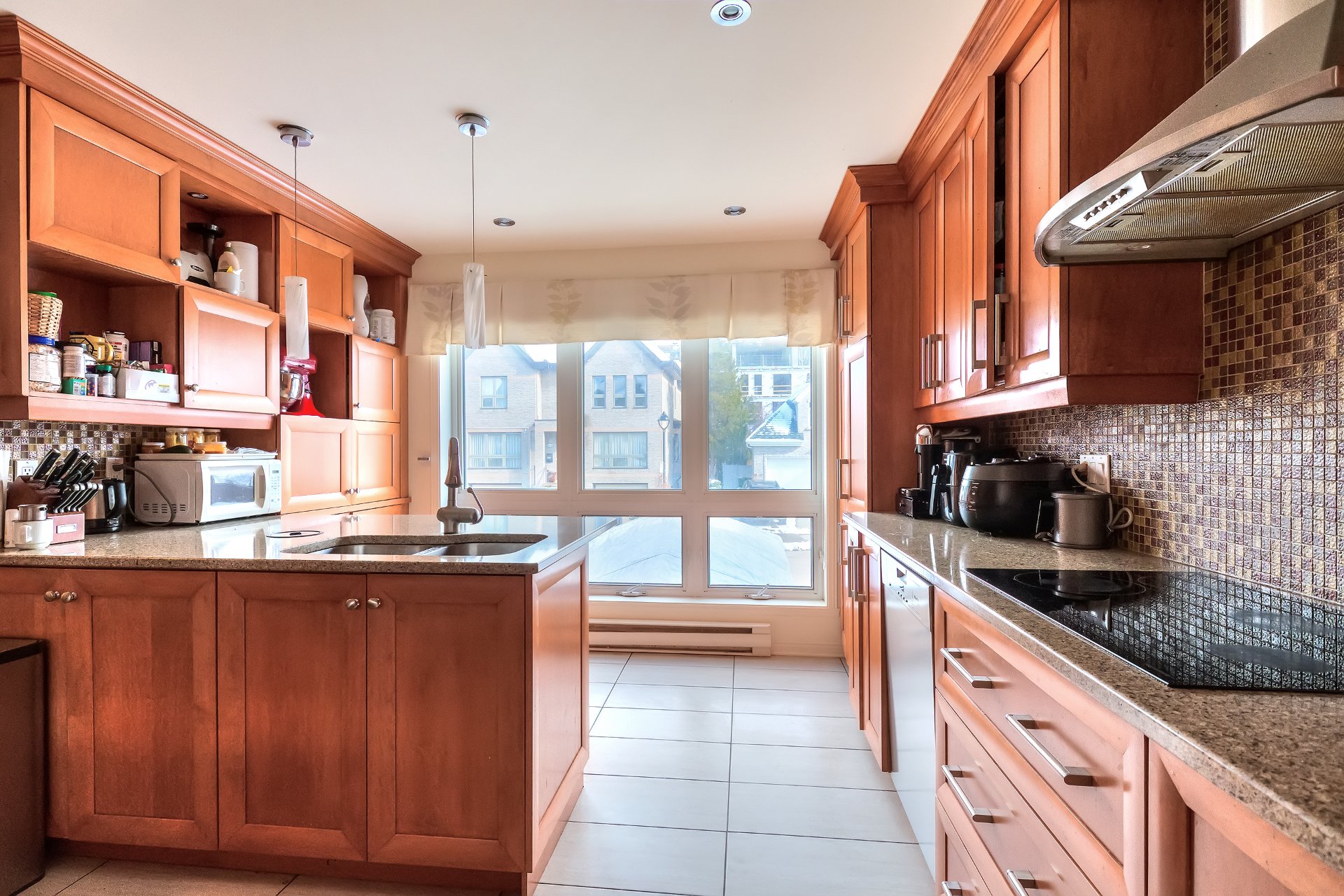
Frontage

Frontage
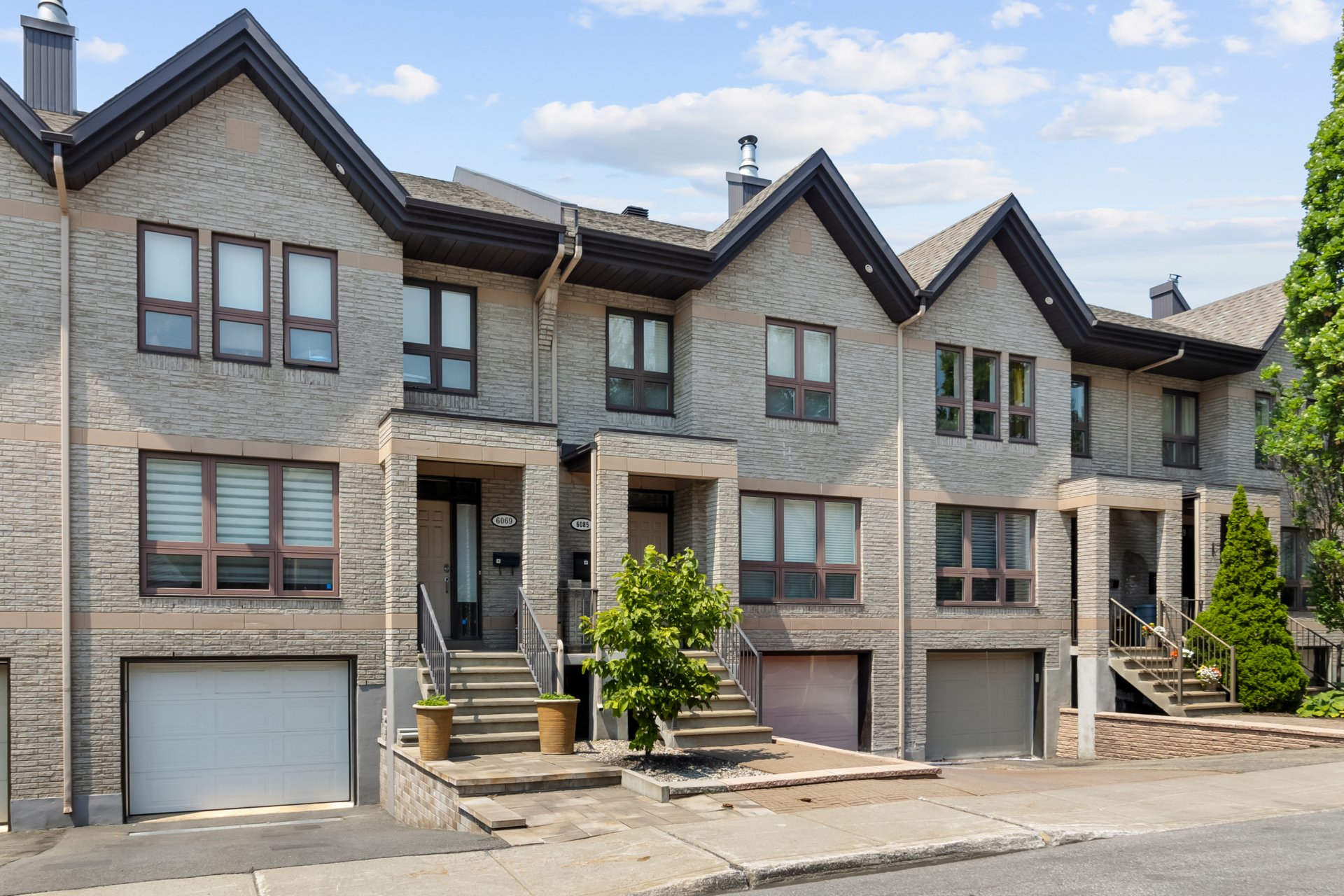
Frontage

Kitchen

Kitchen
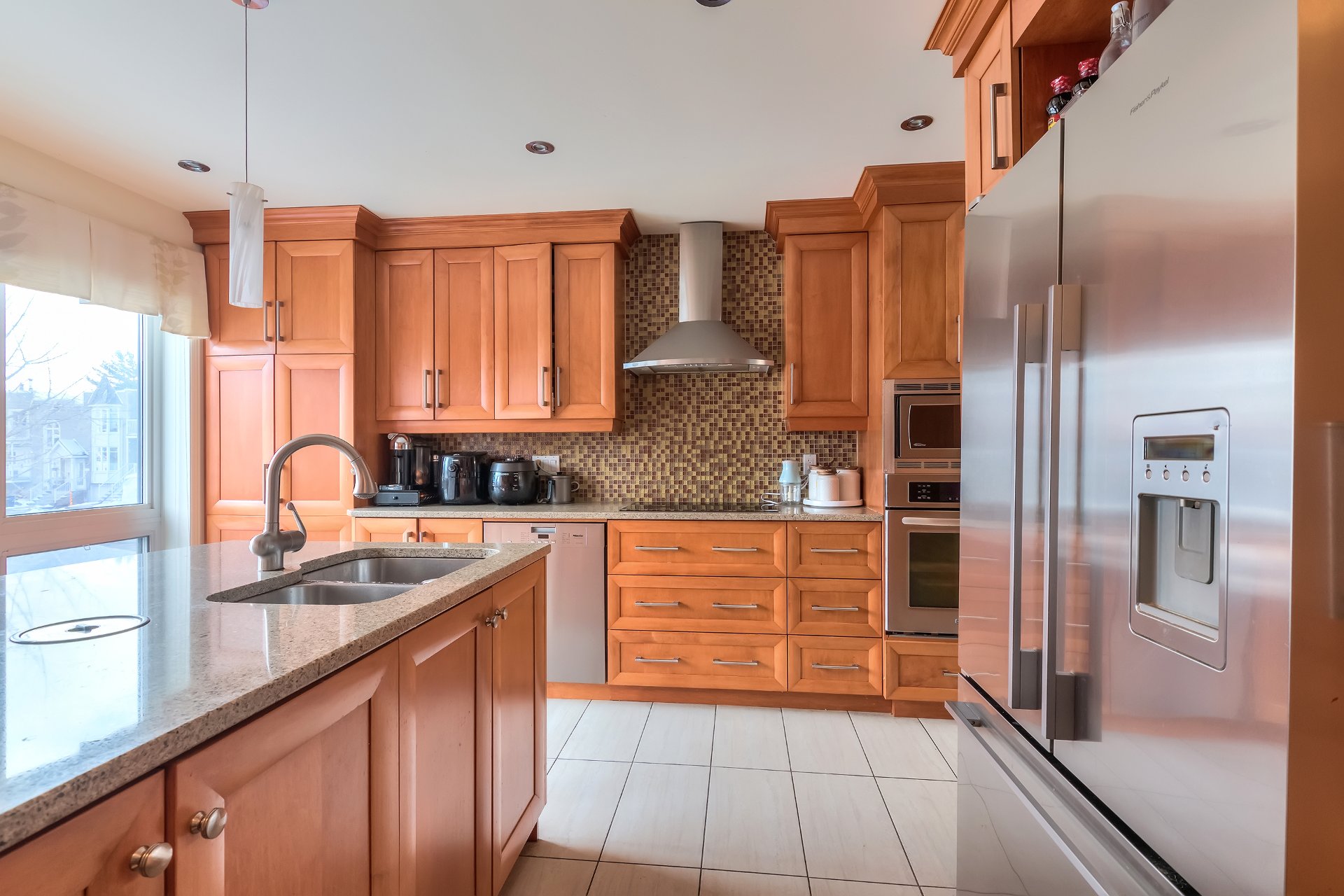
Kitchen
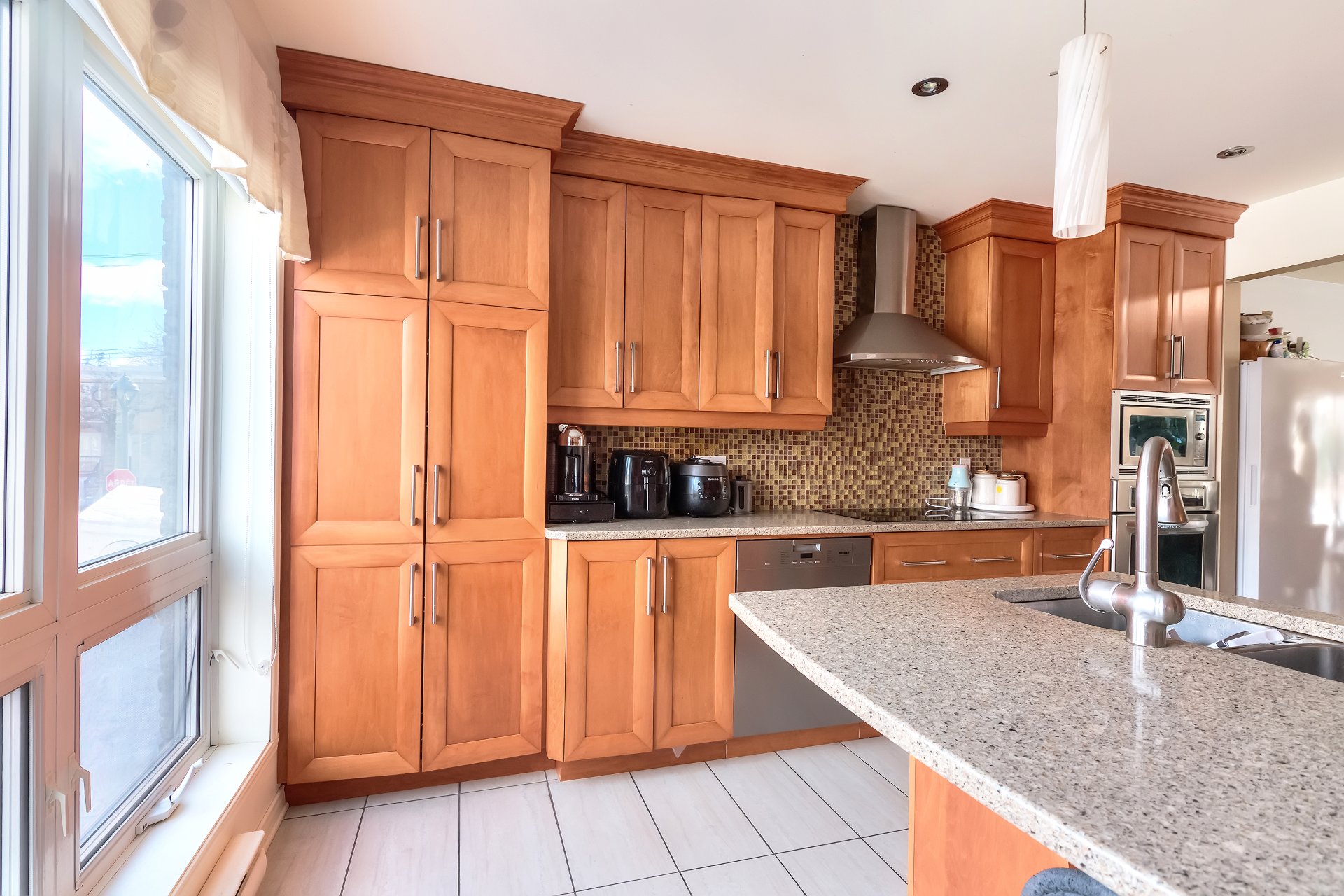
Kitchen

Living room
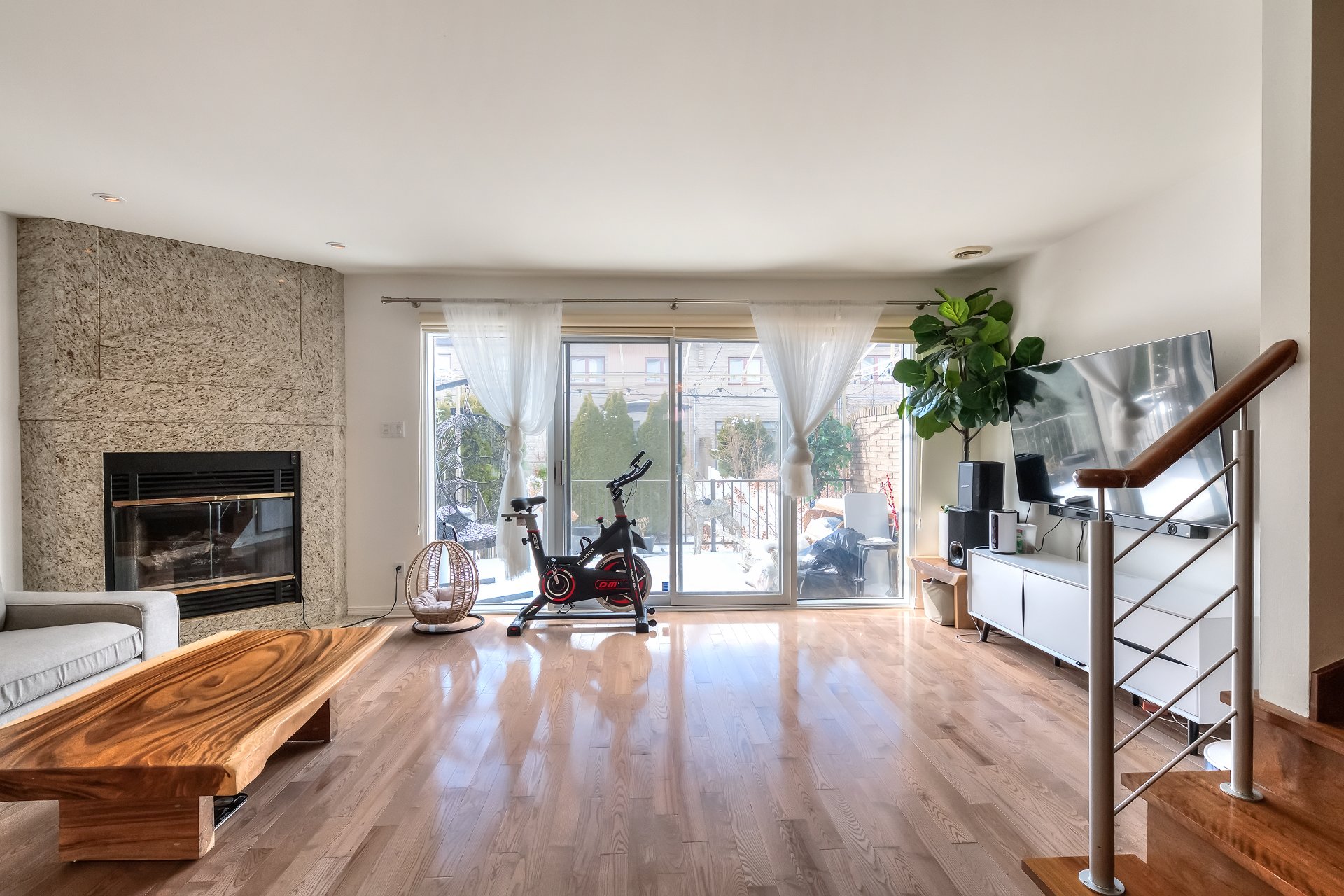
Living room
|
|
Sold
Description
Spacious and sunny townhouse featuring 4 bedrooms, 2 updated bathrooms, 1 powder room, a very large living space with an open-concept dining and living room, a magnificent kitchen with tons of cabinets for ample storage and big windows, an integrated garage, a private backyard with terrace and numerous storage spaces. Surrounded by parks and schools, this property offers a fantastic location giving you quick access to the highway, 2 blocks from the Cadillac metro station, and just 5 minutes from all services and amenities! See addendum.
Spacious and sunny townhouse featuring 4 bedrooms, 2
updated bathrooms, 1 powder room, a very large living space
with open-concept dining and living room, a magnificent
kitchen with tons of cabinets for ample storage and big
windows, an integrated garage, a private backyard with
terrace and numerous storage spaces. Surrounded by parks
and schools, this property offers a fantastic location
giving you quick access to the highway, 2 blocks from the
Cadillac metro station, and just 5 minutes from all
services and amenities!
DESCRIPTION
* No condo fees *
Ground floor:
- Magnificent kitchen with large windows, island, wood
cabinets and ample storage space
- Very large open-plan living and dining room with electric
fireplace
- Large windows let in lots of natural light
- Contemporary stair railings
2nd floor:
- Spacious primary bedroom with custom cabinetry
- 2 nice-sized bedrooms
- Full bathroom with bath and large separate shower
Basement:
- Huge 4th bedroom
- Renovated bathroom with heated floors (2022),
freestanding tub and space for washer-dryer
Backyard:
- Large raised terrace
* Integrated 1-car garage
* Driveway with 1 outdoor parking space
PROXIMITY
- Qucik accessto Louis Hyppolite tunnel
- Easy access to highways 15 and 40
- Direct access to route 138
- Less than 4 minutes walk from Metro Cadillac
- Minutes from bus stops (32 - 185 - 364 - 432 - 811)
- Bike path is just around the corner
- 5-minute walk to your neighborhood grocery store
- Less than 5 minutes drive from major chains (Metro, Maxi,
IGA, WalMart)
- Access to shops within 15 minutes (SAQ, pharmacies,
hairdressers, etc.)
- 5 minutes from CPE Carcajou, La Buissonnière, Les
Poussins du Monde
- Several elementary and high schools within a 2 km radius
- Maisonneuve-Rosemont hospital1 km away
- 200m from Park de l'Ancienne Pépinière
- Louis-Riel Park (multi-disciplinary) is 1.5km away
updated bathrooms, 1 powder room, a very large living space
with open-concept dining and living room, a magnificent
kitchen with tons of cabinets for ample storage and big
windows, an integrated garage, a private backyard with
terrace and numerous storage spaces. Surrounded by parks
and schools, this property offers a fantastic location
giving you quick access to the highway, 2 blocks from the
Cadillac metro station, and just 5 minutes from all
services and amenities!
DESCRIPTION
* No condo fees *
Ground floor:
- Magnificent kitchen with large windows, island, wood
cabinets and ample storage space
- Very large open-plan living and dining room with electric
fireplace
- Large windows let in lots of natural light
- Contemporary stair railings
2nd floor:
- Spacious primary bedroom with custom cabinetry
- 2 nice-sized bedrooms
- Full bathroom with bath and large separate shower
Basement:
- Huge 4th bedroom
- Renovated bathroom with heated floors (2022),
freestanding tub and space for washer-dryer
Backyard:
- Large raised terrace
* Integrated 1-car garage
* Driveway with 1 outdoor parking space
PROXIMITY
- Qucik accessto Louis Hyppolite tunnel
- Easy access to highways 15 and 40
- Direct access to route 138
- Less than 4 minutes walk from Metro Cadillac
- Minutes from bus stops (32 - 185 - 364 - 432 - 811)
- Bike path is just around the corner
- 5-minute walk to your neighborhood grocery store
- Less than 5 minutes drive from major chains (Metro, Maxi,
IGA, WalMart)
- Access to shops within 15 minutes (SAQ, pharmacies,
hairdressers, etc.)
- 5 minutes from CPE Carcajou, La Buissonnière, Les
Poussins du Monde
- Several elementary and high schools within a 2 km radius
- Maisonneuve-Rosemont hospital1 km away
- 200m from Park de l'Ancienne Pépinière
- Louis-Riel Park (multi-disciplinary) is 1.5km away
Inclusions: Light fixtures, wall-mounted air conditionning
Exclusions : personal belongings
| BUILDING | |
|---|---|
| Type | Two or more storey |
| Style | Attached |
| Dimensions | 11.58x6.26 M |
| Lot Size | 178.5 MC |
| EXPENSES | |
|---|---|
| Municipal Taxes (2024) | $ 4683 / year |
| School taxes (2024) | $ 562 / year |
|
ROOM DETAILS |
|||
|---|---|---|---|
| Room | Dimensions | Level | Flooring |
| Living room | 19.0 x 21.8 P | Ground Floor | Wood |
| Kitchen | 13.6 x 11.6 P | Ground Floor | Wood |
| Washroom | 3.3 x 6.5 P | Ground Floor | Ceramic tiles |
| Hallway | 4.7 x 7.3 P | Ground Floor | Wood |
| Veranda | 16.4 x 10.0 P | Ground Floor | Ceramic tiles |
| Storage | 4.7 x 3.3 P | Ground Floor | Concrete |
| Primary bedroom | 19.2 x 11.11 P | 2nd Floor | Wood |
| Bedroom | 14.7 x 11.1 P | 2nd Floor | Wood |
| Bedroom | 9.5 x 9.2 P | 2nd Floor | Wood |
| Bathroom | 10.11 x 8.8 P | 2nd Floor | Ceramic tiles |
| Storage | 11.11 x 3.11 P | 2nd Floor | Wood |
| Storage | 11.1 x 3.3 P | 2nd Floor | Wood |
| Storage | 9.2 x 3.3 P | 2nd Floor | Wood |
| Bedroom | 17.11 x 20.2 P | Basement | Wood |
| Bathroom | 12.4 x 7.4 P | Basement | Wood |
| Storage | 9.10 x 3.3 P | Basement | Ceramic tiles |
| Storage | 6.7 x 3.3 P | Basement | Ceramic tiles |
|
CHARACTERISTICS |
|
|---|---|
| Heating system | Electric baseboard units |
| Water supply | Municipality |
| Hearth stove | Other |
| Garage | Fitted |
| Siding | Brick |
| Proximity | Park - green area, Elementary school, High school, Daycare centre |
| Bathroom / Washroom | Other |
| Basement | 6 feet and over, Finished basement |
| Parking | Outdoor, Garage |
| Sewage system | Municipal sewer |
| Window type | Hung |
| Roofing | Asphalt shingles |
| Topography | Flat |
| Zoning | Residential |
| Equipment available | Wall-mounted air conditioning |
| Driveway | Asphalt |