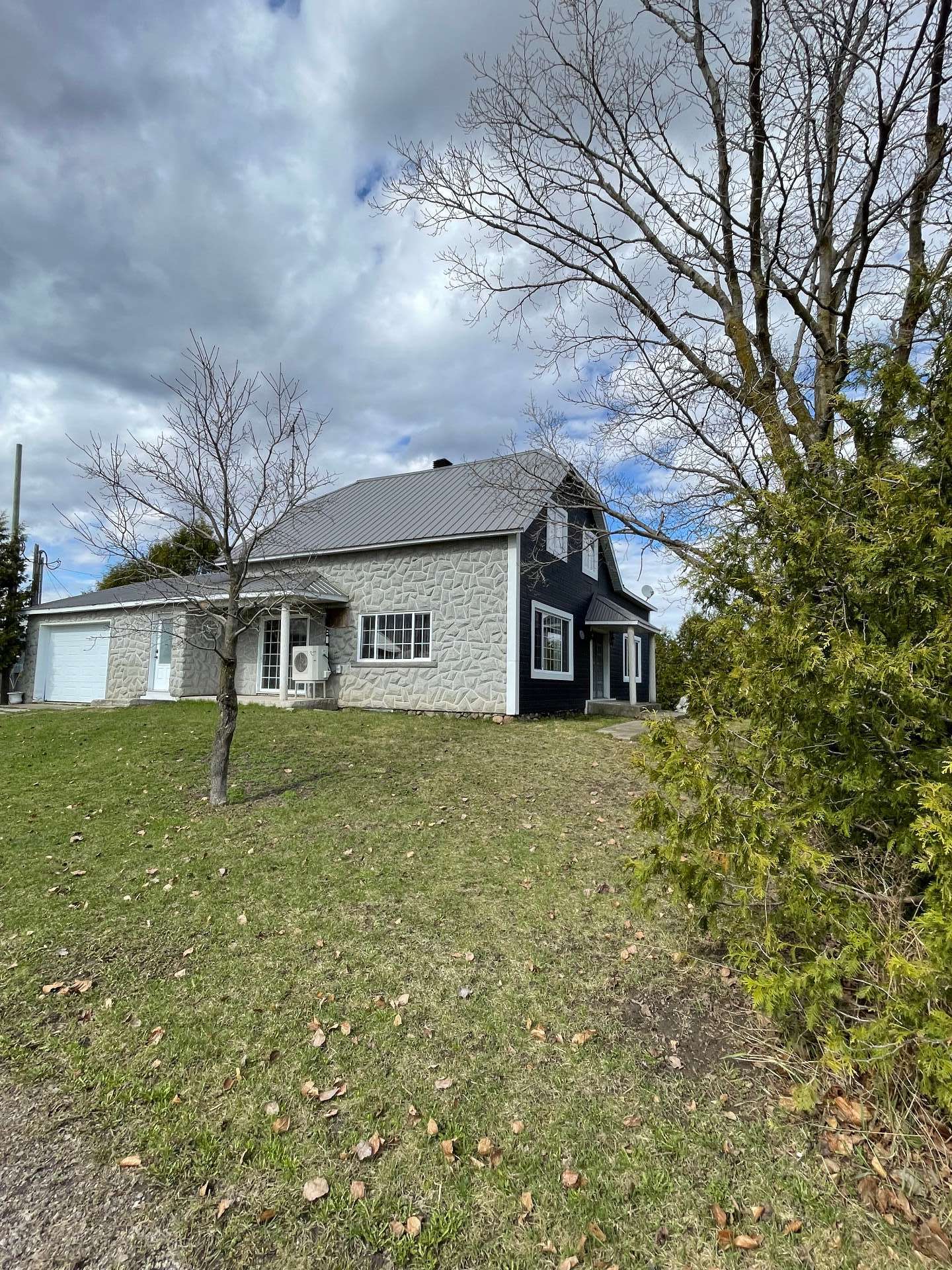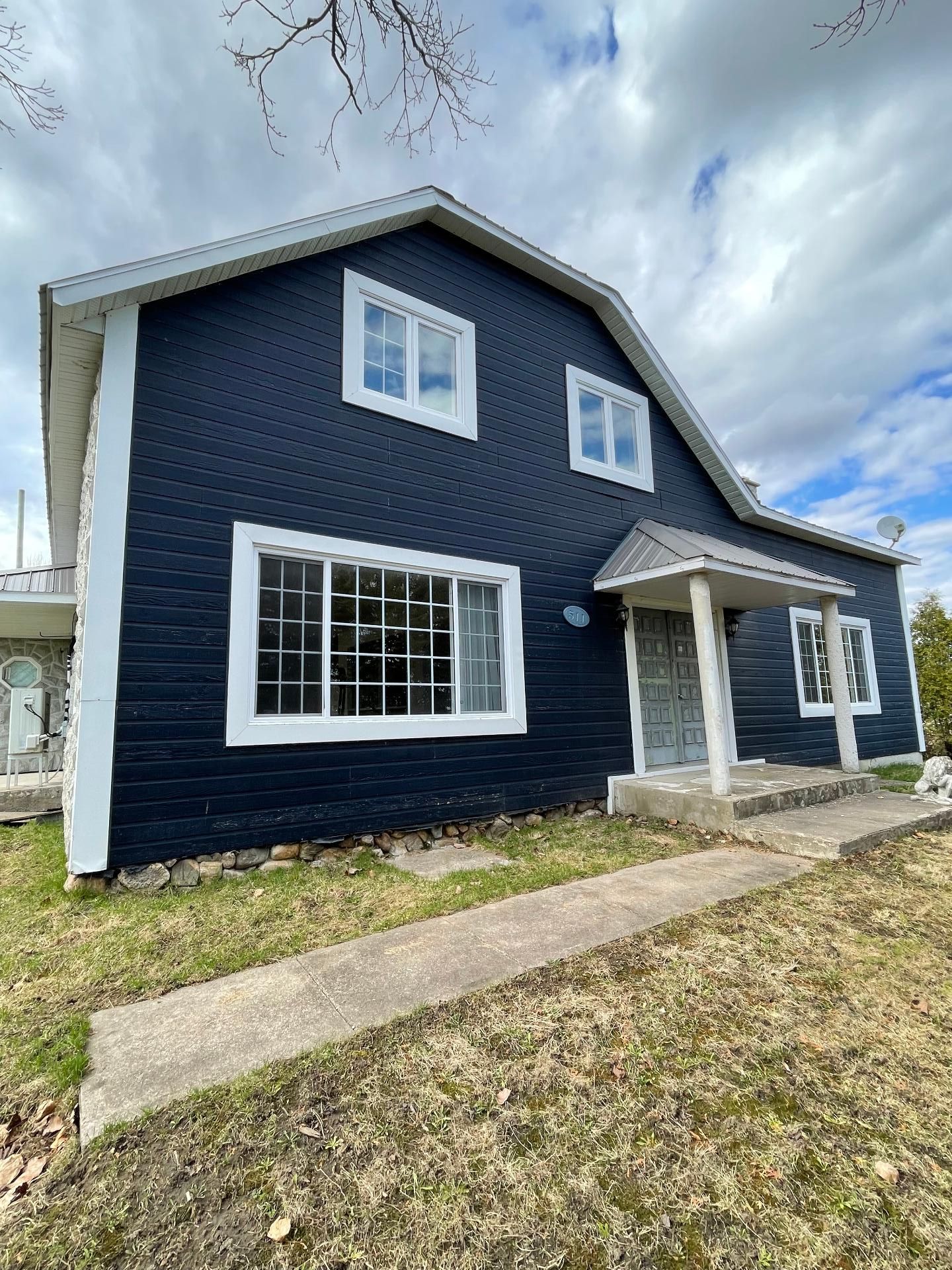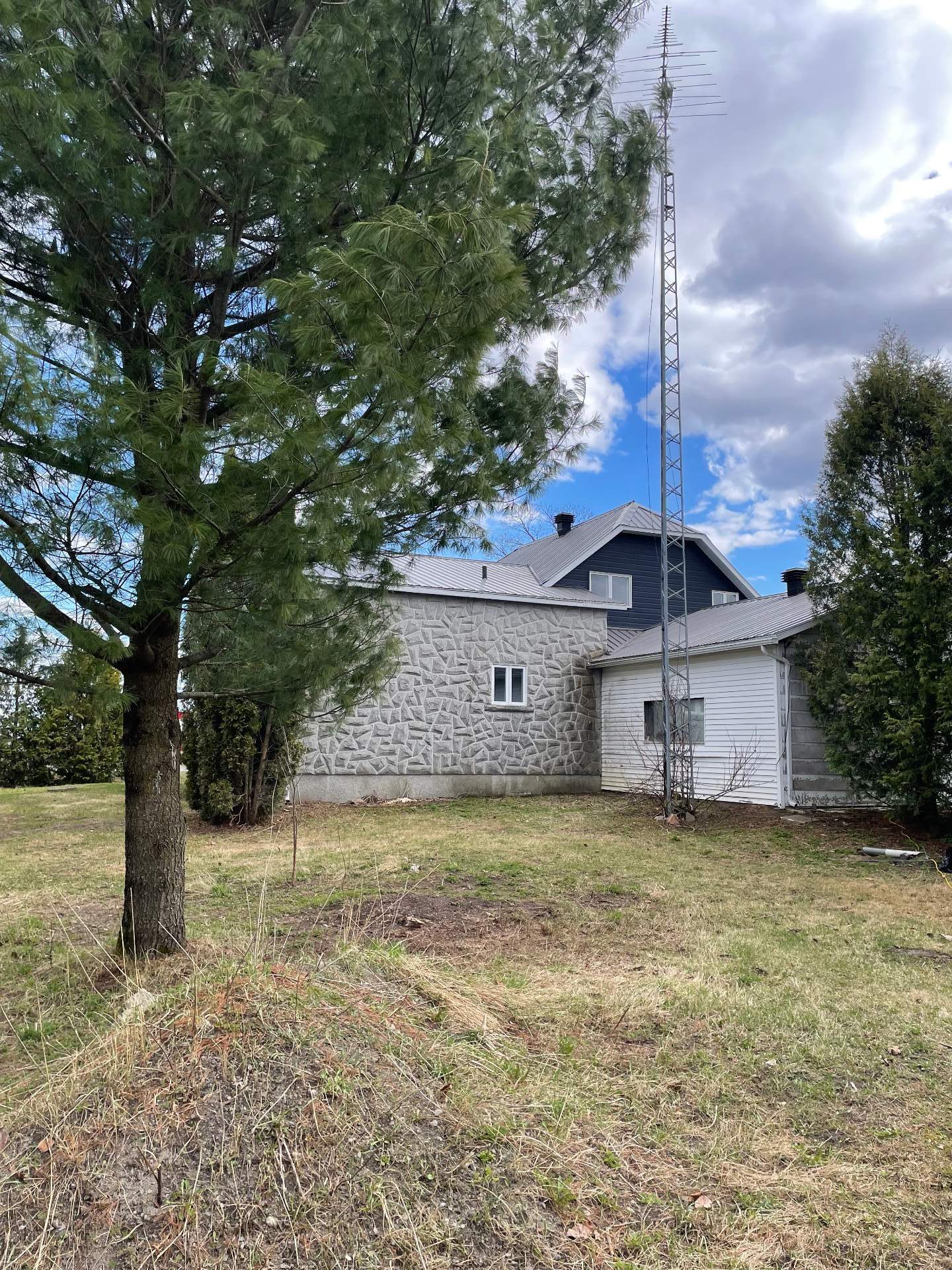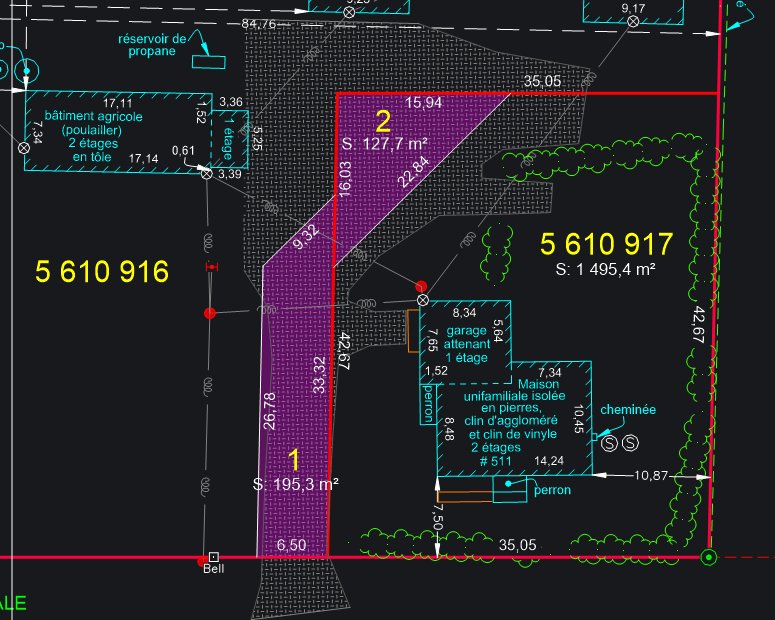511 Route Principale, Sainte-Mélanie, QC J0K3A0 $449,000

Frontage

Frontage

Back facade

Drawing (sketch)
|
|
Description
First time sold as a single house 10 rooms 2 bathrooms renovation 2007 double garage(work shop)The house is vacant for the buyer.Possibility of renting the other buildings for your agriculural projects.Eazy to visit.
Inclusions: Termo Pump
Exclusions : N/A
| BUILDING | |
|---|---|
| Type | Two or more storey |
| Style | Detached |
| Dimensions | 14.24x10.45 M |
| Lot Size | 1495.4 MC |
| EXPENSES | |
|---|---|
| Municipal Taxes (2024) | $ 2283 / year |
| School taxes (2024) | $ 183 / year |
|
ROOM DETAILS |
|||
|---|---|---|---|
| Room | Dimensions | Level | Flooring |
| Kitchen | 11.4 x 10.4 P | Ground Floor | Wood |
| Primary bedroom | 17.10 x 13.3 P | Ground Floor | Wood |
| Dining room | 13.8 x 24 P | Ground Floor | Wood |
| Living room | 19.6 x 12.6 P | Ground Floor | Parquetry |
| Hallway | 10.10 x 10.9 P | Ground Floor | Parquetry |
| Bathroom | 14.2 x 6 P | Ground Floor | Ceramic tiles |
| Laundry room | 5.10 x 5.11 P | Ground Floor | Wood |
| Den | 15.10 x 11.6 P | 2nd Floor | Wood |
| Bathroom | 7.6 x 6.2 P | 2nd Floor | Ceramic tiles |
| Bedroom | 9.7 x 13.5 P | 2nd Floor | Wood |
| Bedroom | 10.11 x 9.5 P | 2nd Floor | Wood |
| Bedroom | 10.10 x 9.7 P | 2nd Floor | Wood |
|
CHARACTERISTICS |
|
|---|---|
| Driveway | Not Paved |
| Landscaping | Land / Yard lined with hedges |
| Cupboard | Wood |
| Heating system | Electric baseboard units |
| Water supply | Municipality |
| Windows | PVC |
| Foundation | Poured concrete, Concrete block, Stone |
| Garage | Attached |
| Siding | Aggregate, Pressed fibre, Vinyl |
| Basement | 6 feet and over, Crawl space |
| Parking | Outdoor, Garage |
| Sewage system | Purification field, Septic tank |
| Window type | Sliding, Crank handle |
| Roofing | Tin |
| Topography | Flat |
| Zoning | Agricultural, Residential |