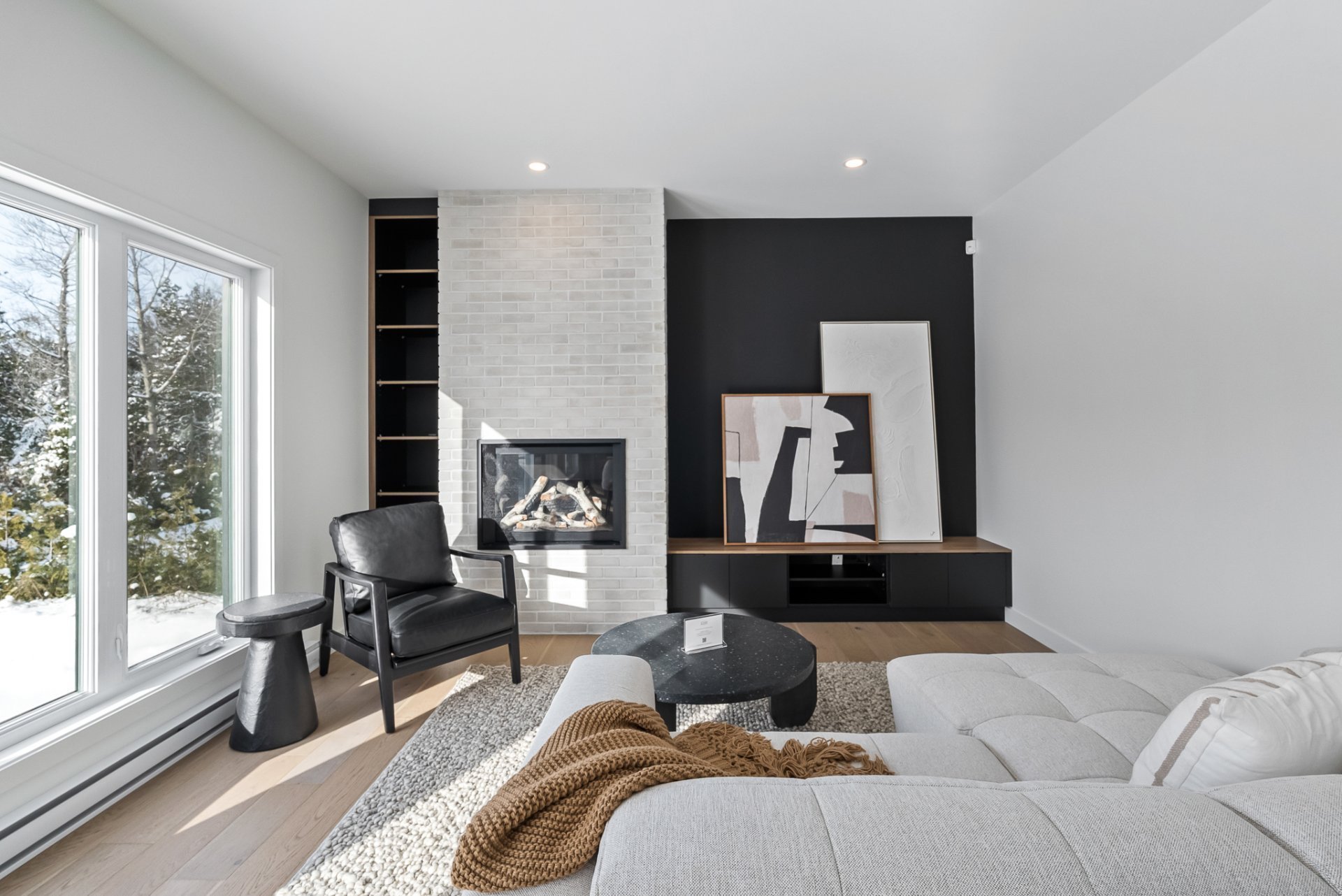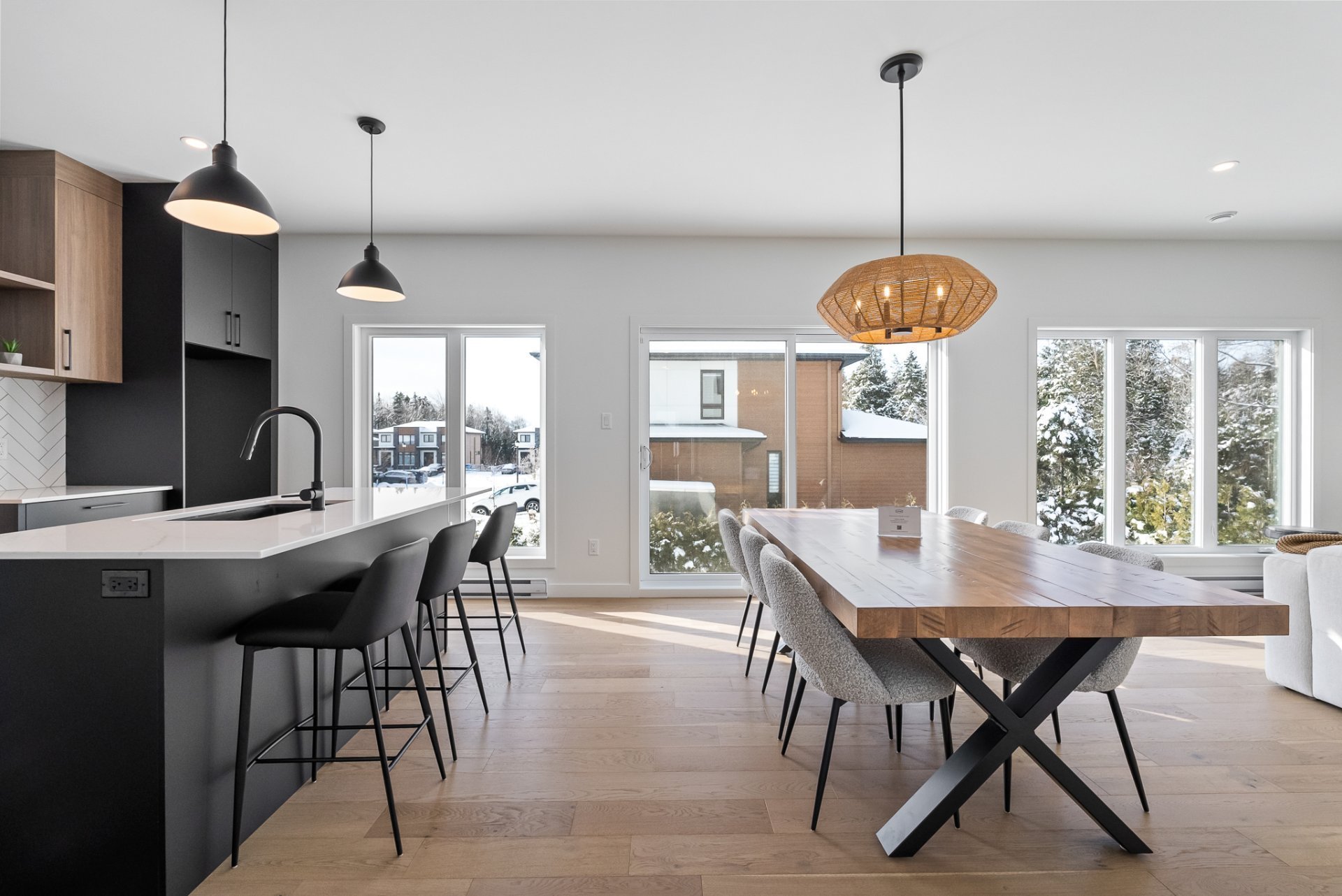49 Rue de la Randonnée, Boischatel, QC G0A1H0 $599,900

Frontage

Drawing (sketch)

Drawing (sketch)

Living room

Kitchen

Dining room

Kitchen

Kitchen

Kitchen
|
|
Sold
Description
VISITE LIBRE tous les dimanches de 13h00 à 16h00. Le modèle WILLIAM propose 3 grandes chambres à l'étage avec une salle de bains ainsi qu'une salle de lavage. Nos clients expriment fréquemment leur satisfaction quant à la division des pièces. Foyer au propane. Thermopompe bizone. Plafonds 9 pieds au RDC. Planchers et escalier en chêne blanc brossé. Bénéficiez du confort d'une maison neuve sans avoir à patienter pour les délais de construction! Possible de l'acheter meublée grâce à notre formidable partenariat avec l'USINE. Si vous préférez construire cette maison sur un autre terrain, c'est tout à fait possible! Appelez-nous pour une visite.
Inclusions: Garantie 5 ans GCR, gouttières, aspirateur central, système d'alarme, thermopompe murale bi-zone, foyer au gaz, dosseret de cuisine et plusieurs extras car maison modèle!
Exclusions : N/A
| BUILDING | |
|---|---|
| Type | Two or more storey |
| Style | Detached |
| Dimensions | 27x34 P |
| Lot Size | 619.5 MC |
| EXPENSES | |
|---|---|
| Municipal Taxes | $ 0 / year |
| School taxes | $ 0 / year |
|
ROOM DETAILS |
|||
|---|---|---|---|
| Room | Dimensions | Level | Flooring |
| Hallway | 5.10 x 10 P | Ground Floor | Ceramic tiles |
| Other | 34 x 14 P | Ground Floor | Wood |
| Washroom | 5.7 x 4.10 P | Ground Floor | Ceramic tiles |
| Other | 6.2 x 7.6 P | Ground Floor | Ceramic tiles |
| Primary bedroom | 12.4 x 13 P | 2nd Floor | Wood |
| Walk-in closet | 6.8 x 6.6 P | 2nd Floor | Wood |
| Bathroom | 10.9 x 11 P | 2nd Floor | Ceramic tiles |
| Bedroom | 10.4 x 10 P | 2nd Floor | Wood |
| Bedroom | 10.6 x 10.4 P | 2nd Floor | Wood |
| Laundry room | 5.8 x 5.3 P | 2nd Floor | Ceramic tiles |
| Other | 21 x 34 P | Basement | Concrete |
|
CHARACTERISTICS |
|
|---|---|
| Landscaping | Land / Yard lined with hedges |
| Heating system | Electric baseboard units |
| Water supply | Municipality |
| Heating energy | Electricity |
| Equipment available | Central vacuum cleaner system installation, Alarm system, Ventilation system, Electric garage door, Wall-mounted heat pump |
| Windows | PVC |
| Foundation | Poured concrete |
| Hearth stove | Gaz fireplace |
| Garage | Attached, Heated, Single width |
| Siding | Stone |
| Distinctive features | Street corner |
| Proximity | Highway, Golf, Park - green area, Elementary school, High school, Public transport, Bicycle path, Cross-country skiing, Daycare centre, Snowmobile trail |
| Bathroom / Washroom | Adjoining to primary bedroom, Seperate shower |
| Basement | 6 feet and over, Unfinished |
| Parking | Outdoor, Garage |
| Sewage system | Municipal sewer |
| Roofing | Asphalt shingles |
| Zoning | Residential |
| Restrictions/Permissions | Pets allowed |