468 Rue Salaberry, Salaberry-de-Valleyfield, QC J6T2K8 $499,990
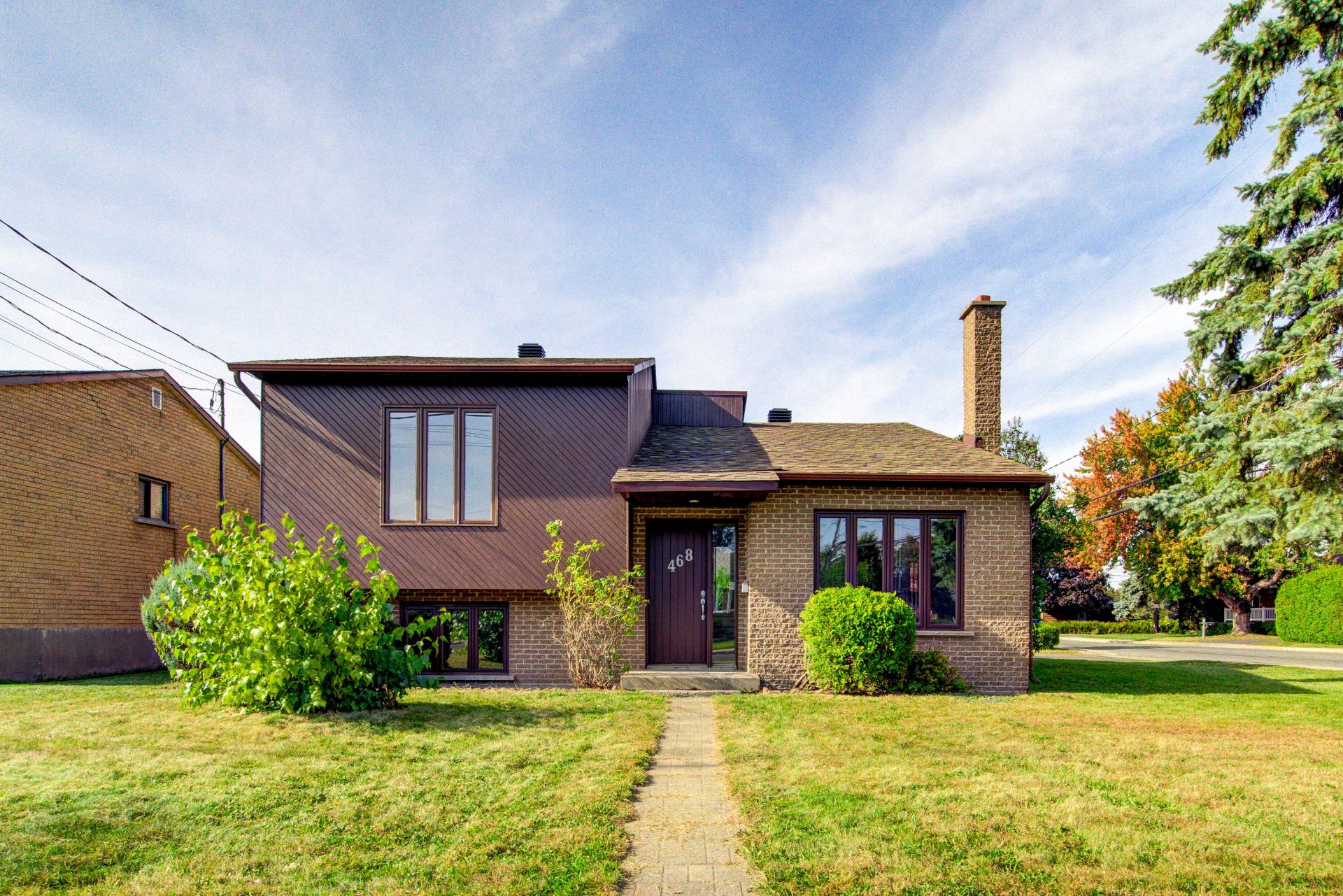
Frontage
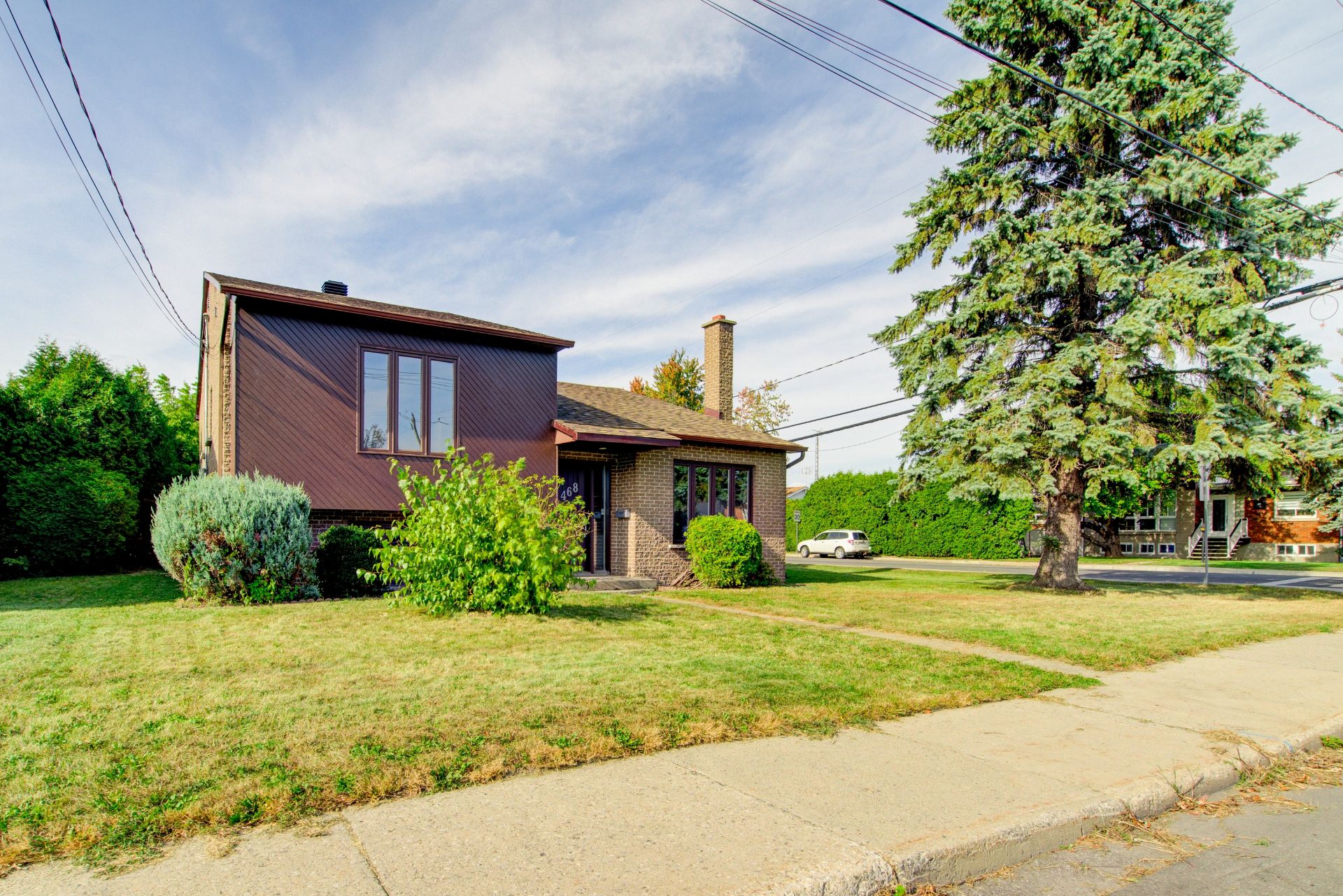
Frontage
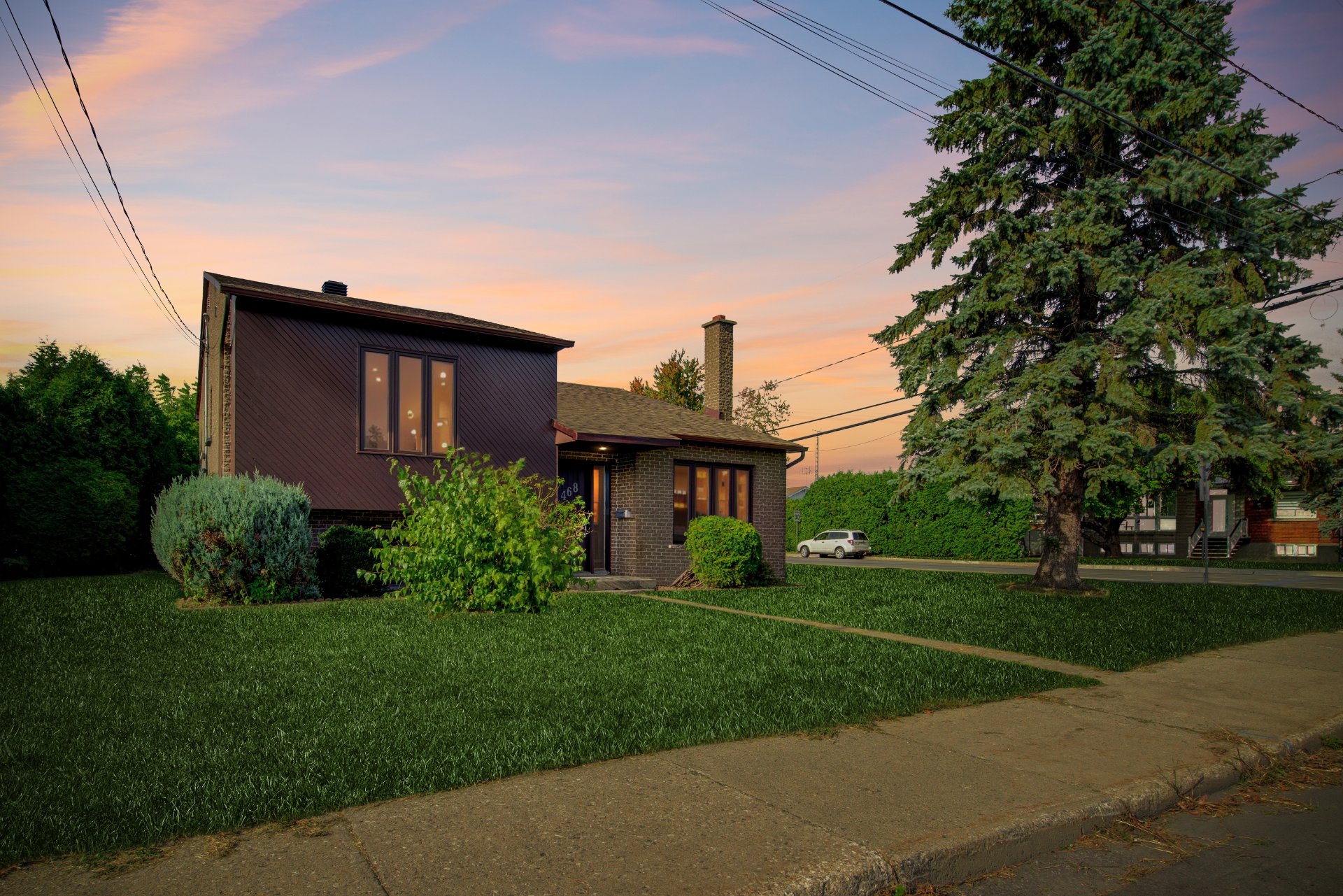
Frontage
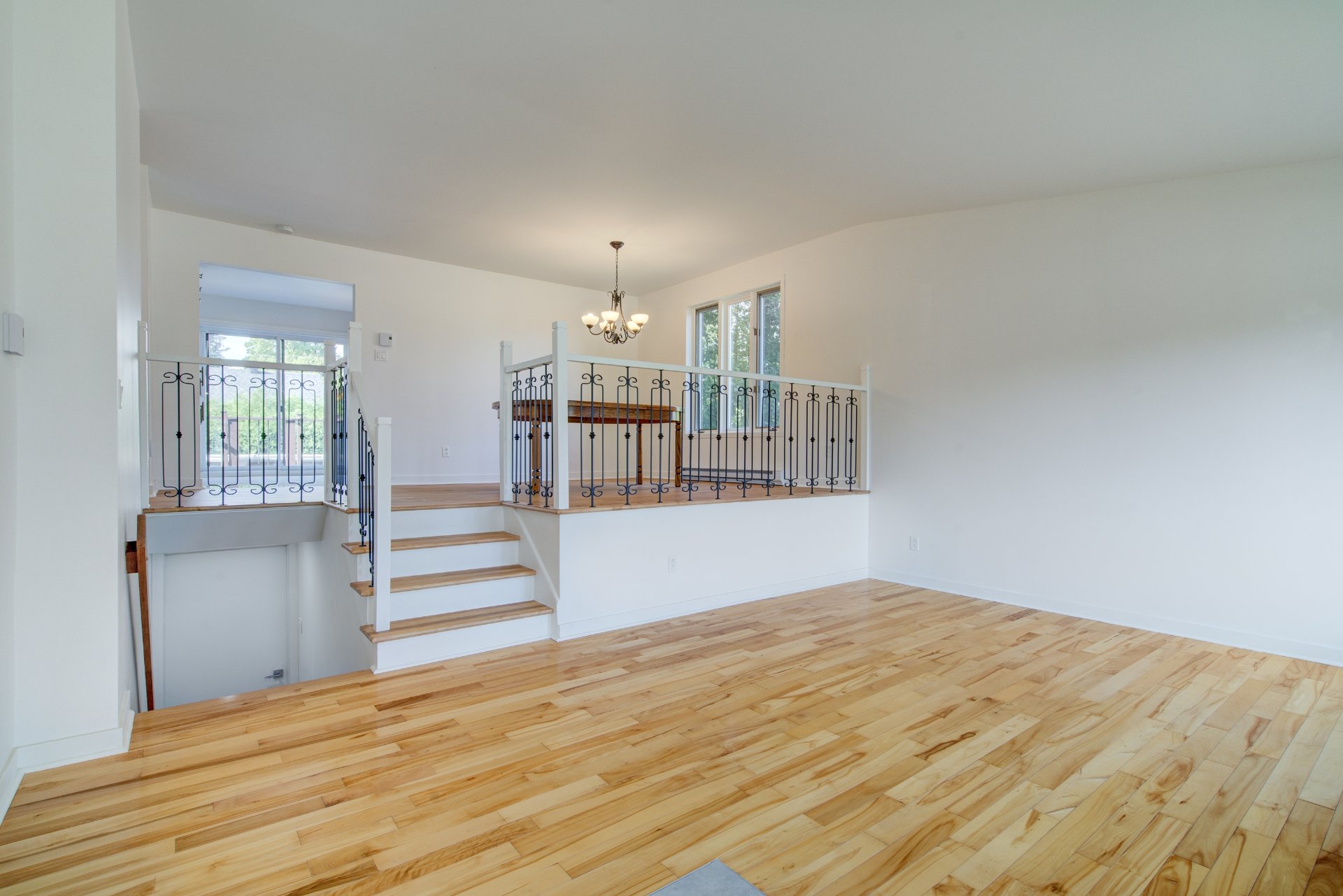
Living room

Hallway
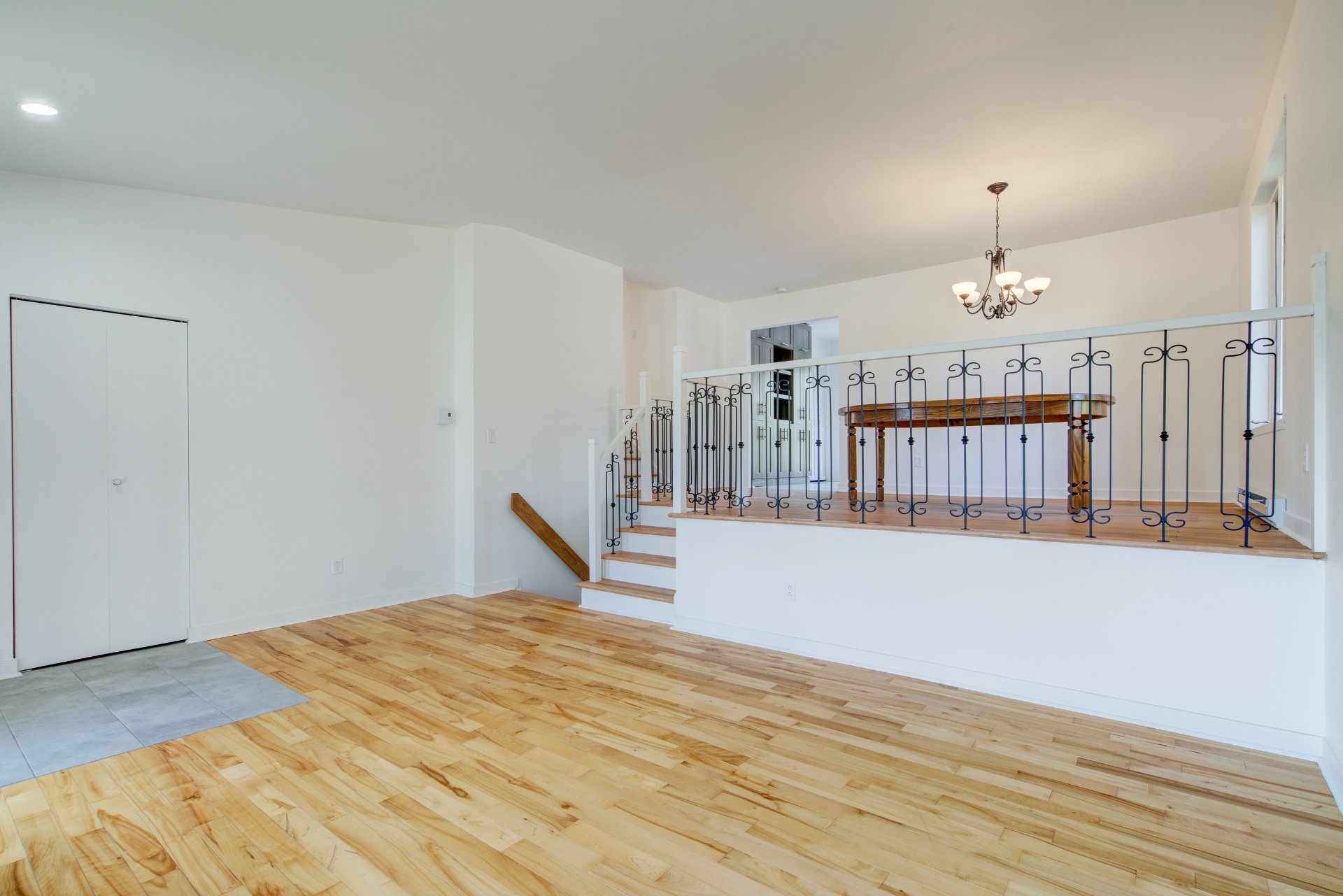
Overall View
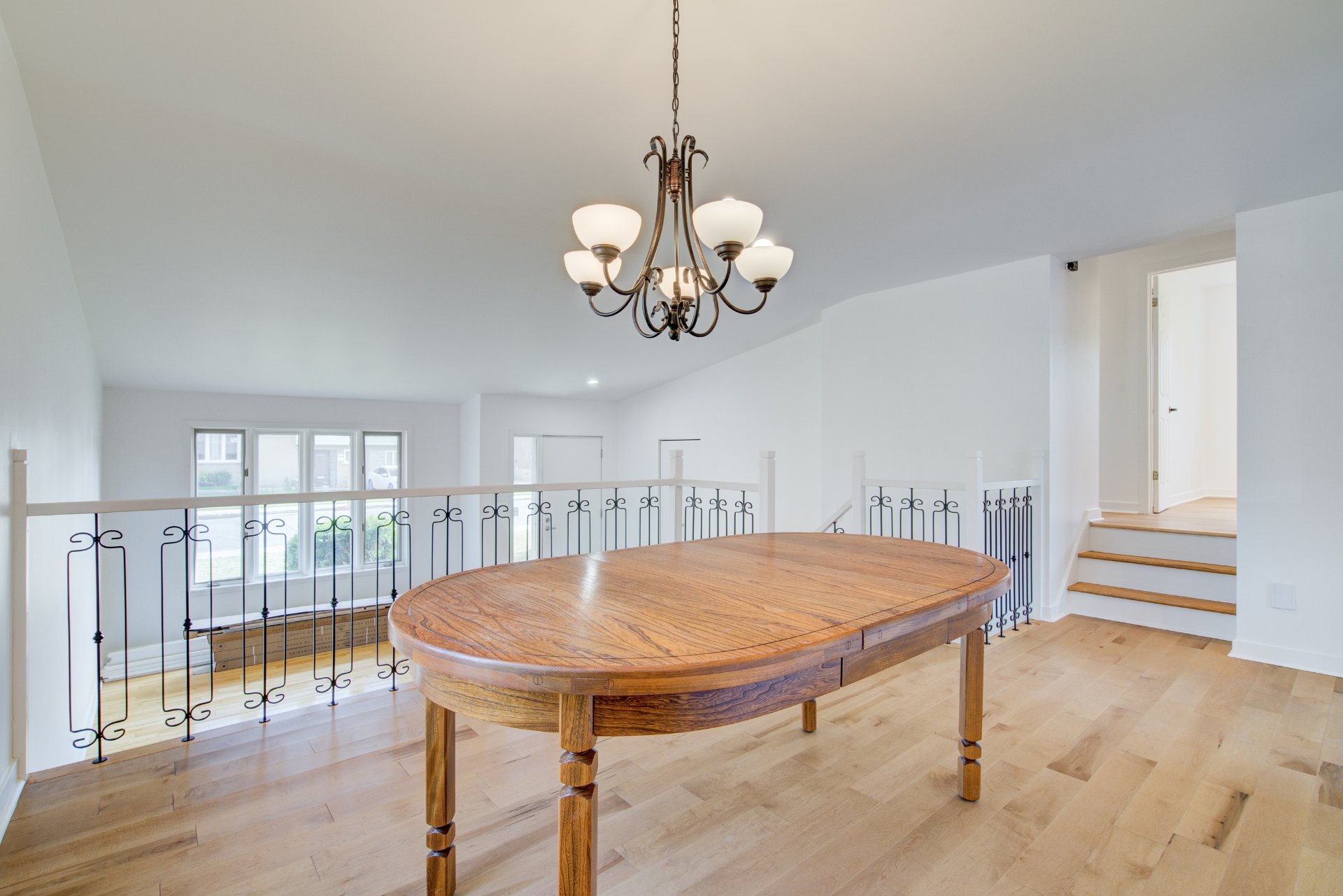
Dining room
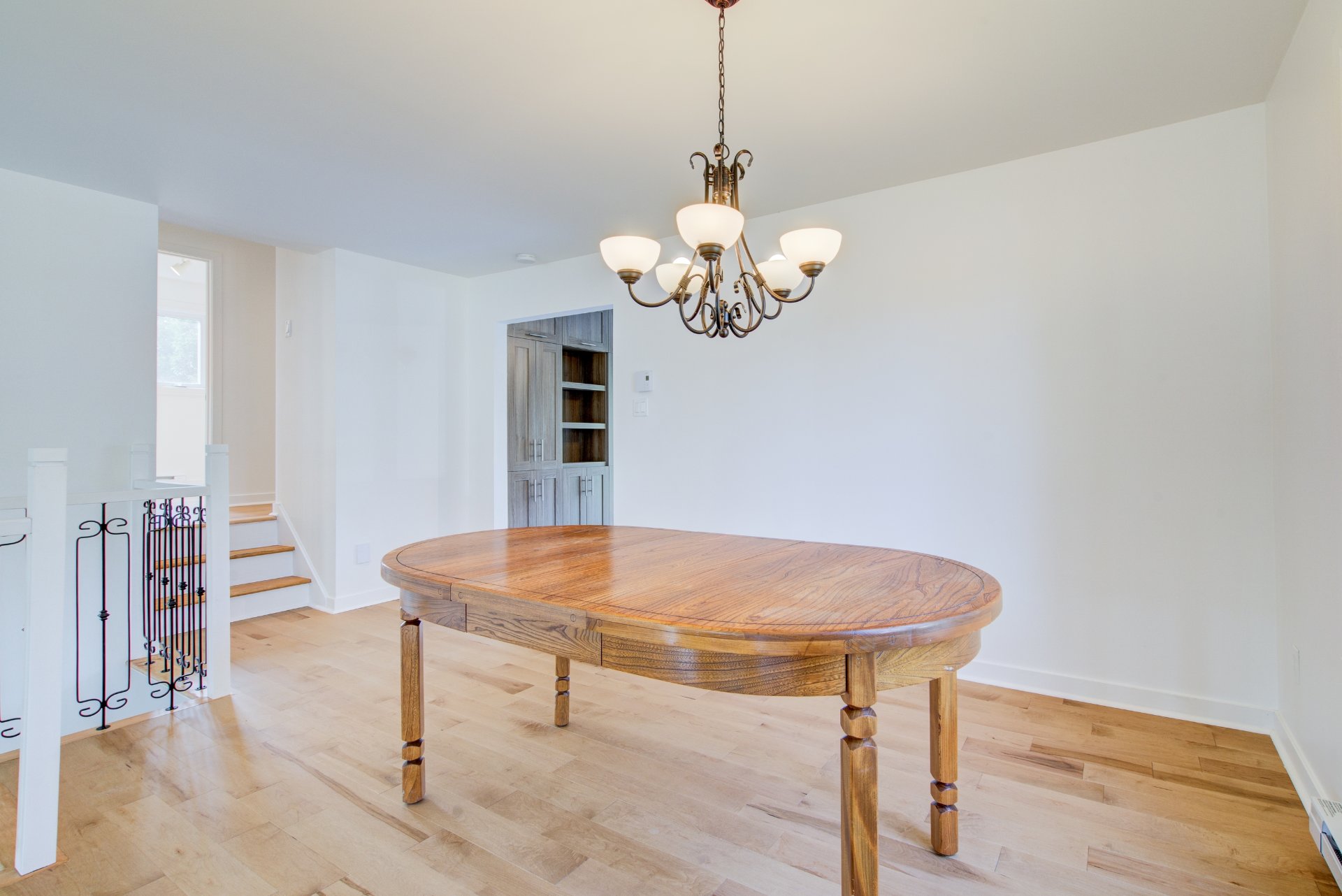
Dining room
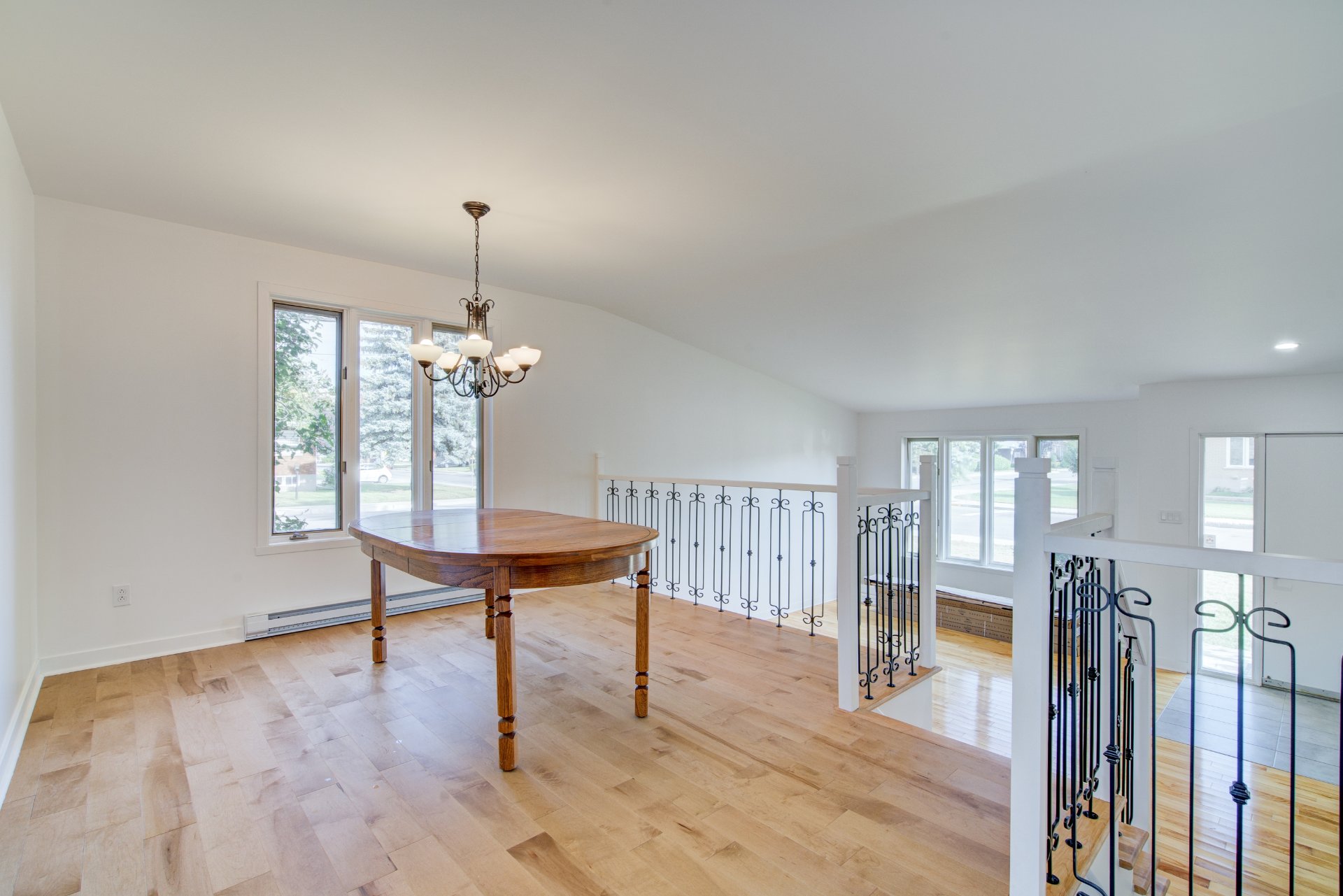
Dining room
|
|
Description
Welcome to 468 Rue Salaberry, this beautiful fully renovated home, perfect for families, located in a peaceful area of Salaberry-de-Valleyfield. It offers 3 spacious bedrooms on the main floor and a 4th bedroom in the basement, perfect for a guest room or an office. With its two modern bathrooms and a large family room in the basement, this property combines comfort and space. A must-see!
Fully renovated house with 4 bedrooms and 2 bathrooms in
Salaberry-de-Valleyfield
The bright main floor offers an open living space with a
modern and elegant kitchen, perfect for family moments or
entertaining guests. The finished basement, with its
spacious family room, is an ideal space for entertaining,
movie nights, or creating a play area.
The neighborhood is highly sought after for its numerous
attractions: just minutes from the Parc régional des
Îles-de-Saint-Timothée, you'll enjoy outdoor activities,
beaches, and walking trails. Schools, shops, and services
are also nearby, offering an unparalleled quality of life.
Salaberry-de-Valleyfield
The bright main floor offers an open living space with a
modern and elegant kitchen, perfect for family moments or
entertaining guests. The finished basement, with its
spacious family room, is an ideal space for entertaining,
movie nights, or creating a play area.
The neighborhood is highly sought after for its numerous
attractions: just minutes from the Parc régional des
Îles-de-Saint-Timothée, you'll enjoy outdoor activities,
beaches, and walking trails. Schools, shops, and services
are also nearby, offering an unparalleled quality of life.
Inclusions: Stove, dishwasher, lawn mower in the shed, pool accessories, central vacuum and accessories, table.
Exclusions : N/A
| BUILDING | |
|---|---|
| Type | Split-level |
| Style | Detached |
| Dimensions | 38x34 P |
| Lot Size | 5809 PC |
| EXPENSES | |
|---|---|
| Municipal Taxes (2024) | $ 2586 / year |
| School taxes (2024) | $ 221 / year |
|
ROOM DETAILS |
|||
|---|---|---|---|
| Room | Dimensions | Level | Flooring |
| Dining room | 11 x 15 P | Ground Floor | Wood |
| Bedroom | 7 x 13 P | Ground Floor | Wood |
| Living room | 14 x 16 P | Ground Floor | Wood |
| Primary bedroom | 13 x 12 P | Ground Floor | Wood |
| Bedroom | 8 x 9 P | Ground Floor | Wood |
| Laundry room | 5 x 2 P | Ground Floor | Ceramic tiles |
| Kitchen | 10 x 15 P | Ground Floor | Ceramic tiles |
| Bathroom | 5 x 13 P | Basement | Ceramic tiles |
| Bedroom | 15 x 8 P | Basement | Floating floor |
| Family room | 34 x 18 P | Basement | Floating floor |
| Storage | 14 x 19 P | Basement | Concrete |
|
CHARACTERISTICS |
|
|---|---|
| Water supply | Municipality |
| Sewage system | Municipal sewer |
| Zoning | Residential |
| Driveway | Asphalt |