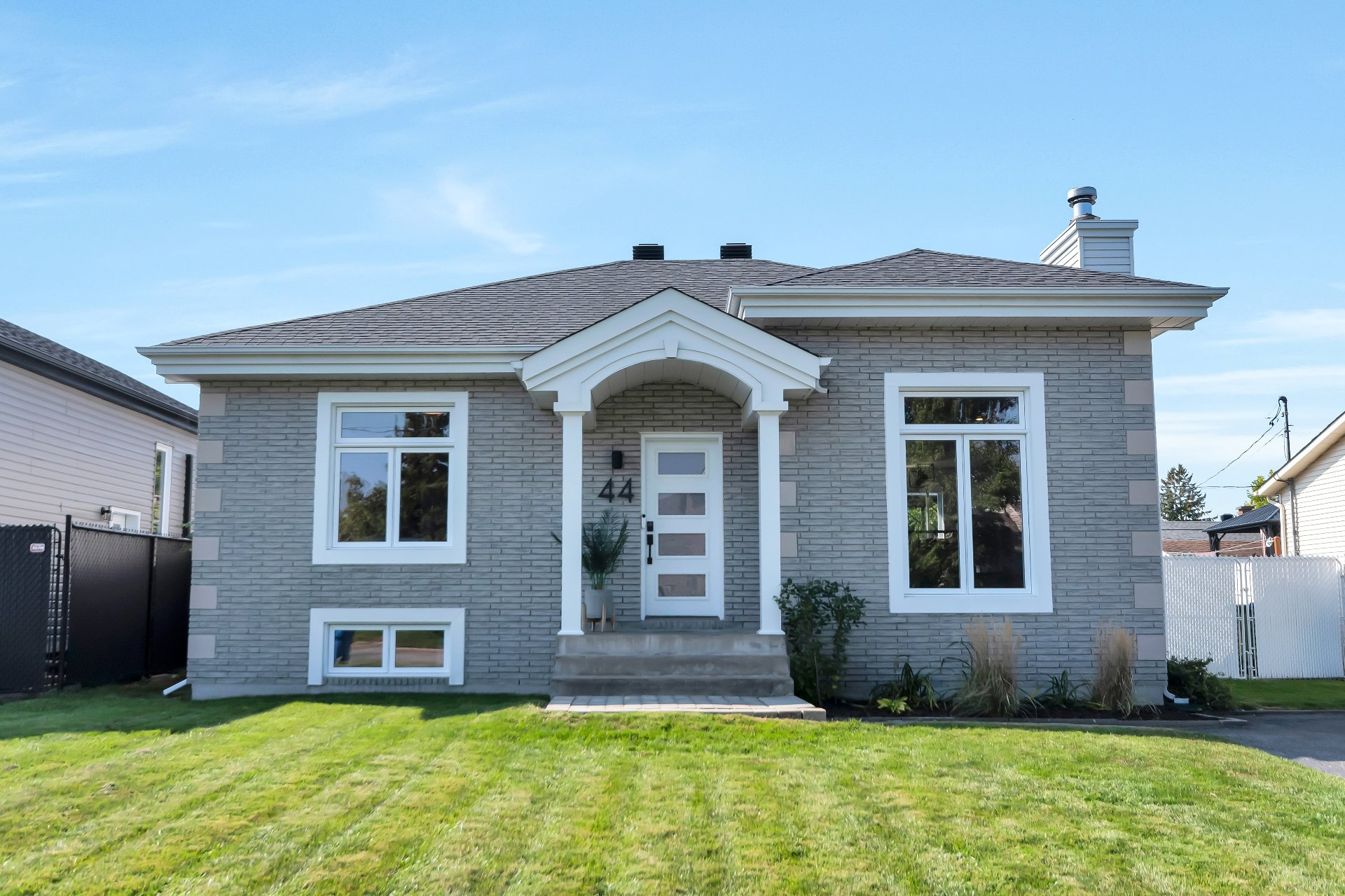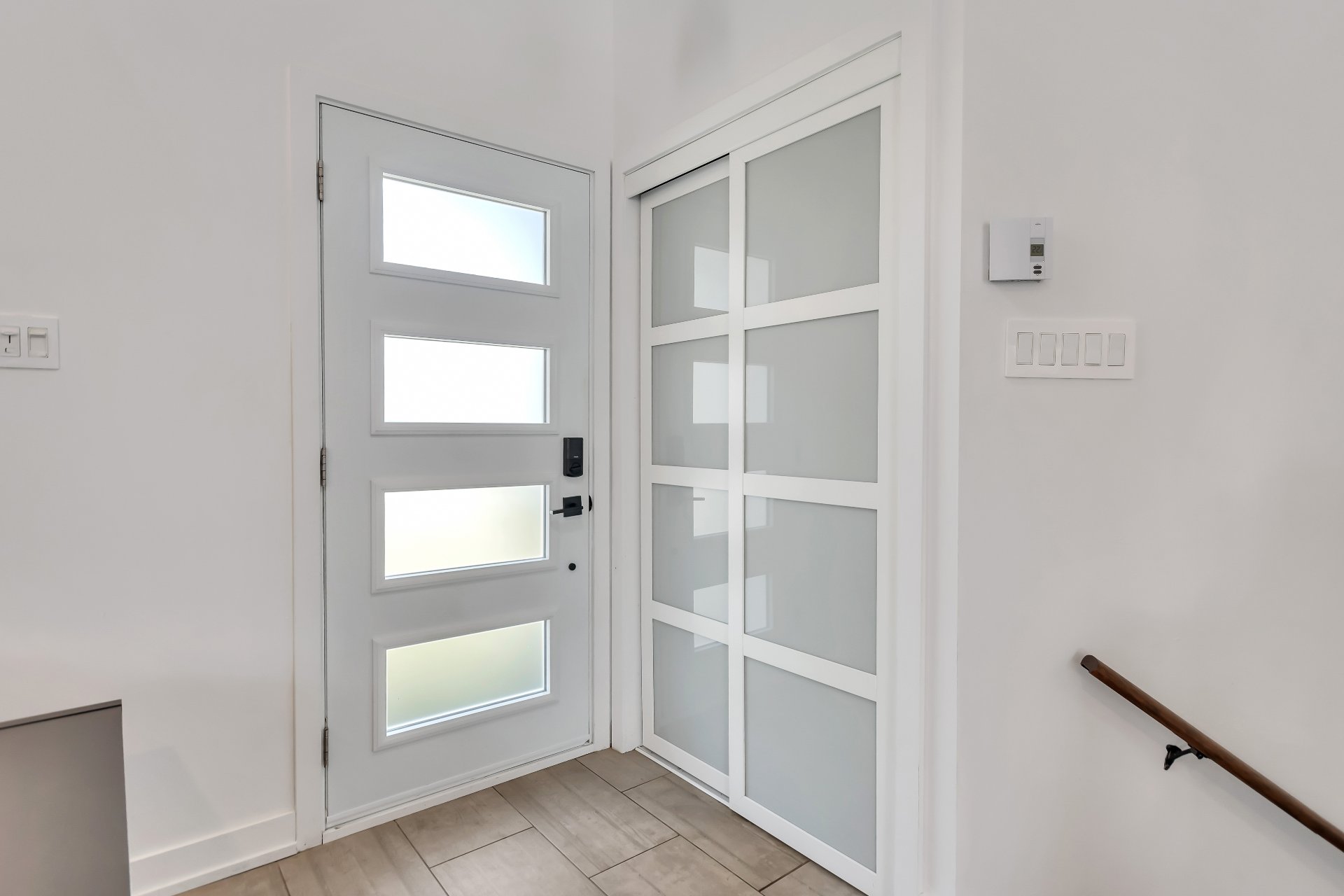44 Rue Bienvenue, Saint-Constant, QC J5A1X5 $625,000

Aerial photo

Frontage

Aerial photo

Hallway

Hallway

Living room

Living room

Overall View

Dining room
|
|
Sold
Description
Well-maintained, intimate outdoor lot with patio/pool/spa
layout.
Two wall-mounted heat pumps, one in the dining room and the
other in the master bedroom.
WITHIN WALKING DISTANCE:
-Elementary school
-CPE
-High school
-Commuter train
RENOVATIONS CARRIED OUT :
- Doors and windows ( Fenplast quality ) 2018-2019
- Roofing 2013
- Hot water tank 2017
- Bathroom first floor 2024
- Bathroom basement 2022
- Addition of recessed lighting and replacement of all
fixtures 2022-2024
- Painting and replacing woodwork throughout house,
replacing door handles on main floor 2022-2024
- Basement flooring and addition of bedroom and office 2018
- Replacement of all electric baseboards and convector
heaters
- Pool replaced in 2016 with heat pump
- Large outdoor terrace 35 x 12 feet on screw piles 2018,
freshly stained 2024
- Fence and exterior double door 2021-2022
- Spa installation 2019
- Replacement of exterior water outlet (antifreeze)
- Attic insulation 2024
Inclusions: Rails and curtains, light fixtures, buffet furniture in the dining room and three shelves, white furniture in basement bedrooms (the ones screwed to the walls), all decorative, bathroom shelves and mirrors, basement refrigerator, above-ground pool and accessories, robot sweeper and heat pump, spa and accessories, 2 gazebos on outdoor terrace and central vacum with accessories. Inclusions without garantie of quality.
Exclusions : Dishwasher, TV support, surveillance cameras including the doorbell (3)
| BUILDING | |
|---|---|
| Type | Bungalow |
| Style | Detached |
| Dimensions | 30x36 P |
| Lot Size | 582 MC |
| EXPENSES | |
|---|---|
| Municipal Taxes (2024) | $ 3556 / year |
| School taxes (2024) | $ 372 / year |
|
ROOM DETAILS |
|||
|---|---|---|---|
| Room | Dimensions | Level | Flooring |
| Hallway | 9 x 5.2 P | Ground Floor | Ceramic tiles |
| Living room | 12 x 14 P | Ground Floor | Wood |
| Dining room | 16.2 x 8.3 P | Ground Floor | Wood |
| Kitchen | 9.5 x 10.7 P | Ground Floor | Ceramic tiles |
| Bathroom | 12.7 x 7.7 P | Ground Floor | Ceramic tiles |
| Bedroom | 13 x 12.2 P | Ground Floor | Wood |
| Bedroom | 10.7 x 9.4 P | Ground Floor | Wood |
| Family room | 11.9 x 12.2 P | Basement | Floating floor |
| Home office | 6.4 x 6.10 P | Basement | Ceramic tiles |
| Bedroom | 12.11 x 14.7 P | Basement | Floating floor |
| Bedroom | 12.2 x 8.9 P | Basement | Floating floor |
| Bathroom | 6.4 x 7.7 P | Basement | Ceramic tiles |
| Laundry room | 6.4 x 8.8 P | Basement | Floating floor |
| Workshop | 12.4 x 19 P | Basement | Concrete |
|
CHARACTERISTICS |
|
|---|---|
| Landscaping | Patio |
| Basement foundation | Concrete slab on the ground |
| Heating system | Space heating baseboards, Electric baseboard units |
| Water supply | Municipality |
| Heating energy | Electricity |
| Windows | PVC |
| Hearth stove | Wood fireplace |
| Siding | Aluminum |
| Pool | Heated, Above-ground |
| Proximity | Highway, Park - green area, Elementary school, High school, Public transport, Daycare centre |
| Basement | 6 feet and over, Finished basement |
| Parking | Outdoor |
| Sewage system | Municipal sewer |
| Roofing | Asphalt shingles |
| Zoning | Residential |