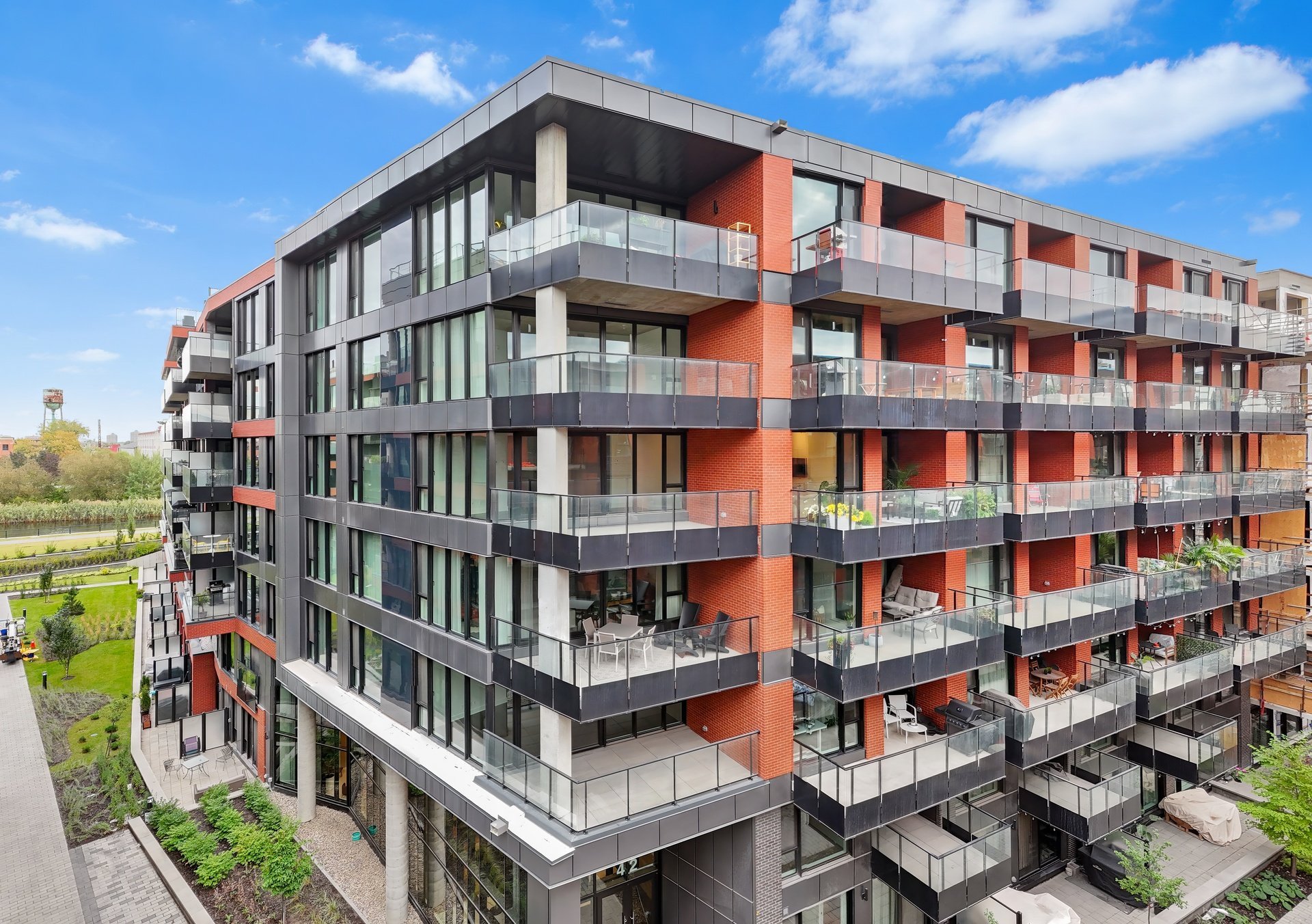| Heating system |
Electric baseboard units, Electric baseboard units, Electric baseboard units, Electric baseboard units, Electric baseboard units |
| Water supply |
Municipality, Municipality, Municipality, Municipality, Municipality |
| Heating energy |
Electricity, Electricity, Electricity, Electricity, Electricity |
| Equipment available |
Entry phone, Ventilation system, Electric garage door, Central air conditioning, Private balcony, Entry phone, Ventilation system, Electric garage door, Central air conditioning, Private balcony, Entry phone, Ventilation system, Electric garage door, Central air conditioning, Private balcony, Entry phone, Ventilation system, Electric garage door, Central air conditioning, Private balcony, Entry phone, Ventilation system, Electric garage door, Central air conditioning, Private balcony |
| Easy access |
Elevator, Elevator, Elevator, Elevator, Elevator |
| Pool |
Heated, Inground, Heated, Inground, Heated, Inground, Heated, Inground, Heated, Inground |
| Proximity |
Highway, Cegep, Hospital, Park - green area, Elementary school, High school, Public transport, University, Bicycle path, Cross-country skiing, Daycare centre, Highway, Cegep, Hospital, Park - green area, Elementary school, High school, Public transport, University, Bicycle path, Cross-country skiing, Daycare centre, Highway, Cegep, Hospital, Park - green area, Elementary school, High school, Public transport, University, Bicycle path, Cross-country skiing, Daycare centre, Highway, Cegep, Hospital, Park - green area, Elementary school, High school, Public transport, University, Bicycle path, Cross-country skiing, Daycare centre, Highway, Cegep, Hospital, Park - green area, Elementary school, High school, Public transport, University, Bicycle path, Cross-country skiing, Daycare centre |
| Available services |
Exercise room, Bicycle storage area, Roof terrace, Balcony/terrace, Garbage chute, Common areas, Sauna, Outdoor pool, Exercise room, Bicycle storage area, Roof terrace, Balcony/terrace, Garbage chute, Common areas, Sauna, Outdoor pool, Exercise room, Bicycle storage area, Roof terrace, Balcony/terrace, Garbage chute, Common areas, Sauna, Outdoor pool, Exercise room, Bicycle storage area, Roof terrace, Balcony/terrace, Garbage chute, Common areas, Sauna, Outdoor pool, Exercise room, Bicycle storage area, Roof terrace, Balcony/terrace, Garbage chute, Common areas, Sauna, Outdoor pool |
| Sewage system |
Municipal sewer, Municipal sewer, Municipal sewer, Municipal sewer, Municipal sewer |
| Zoning |
Residential, Residential, Residential, Residential, Residential |
| Option of leased parking |
Garage, Garage, Garage, Garage, Garage |








