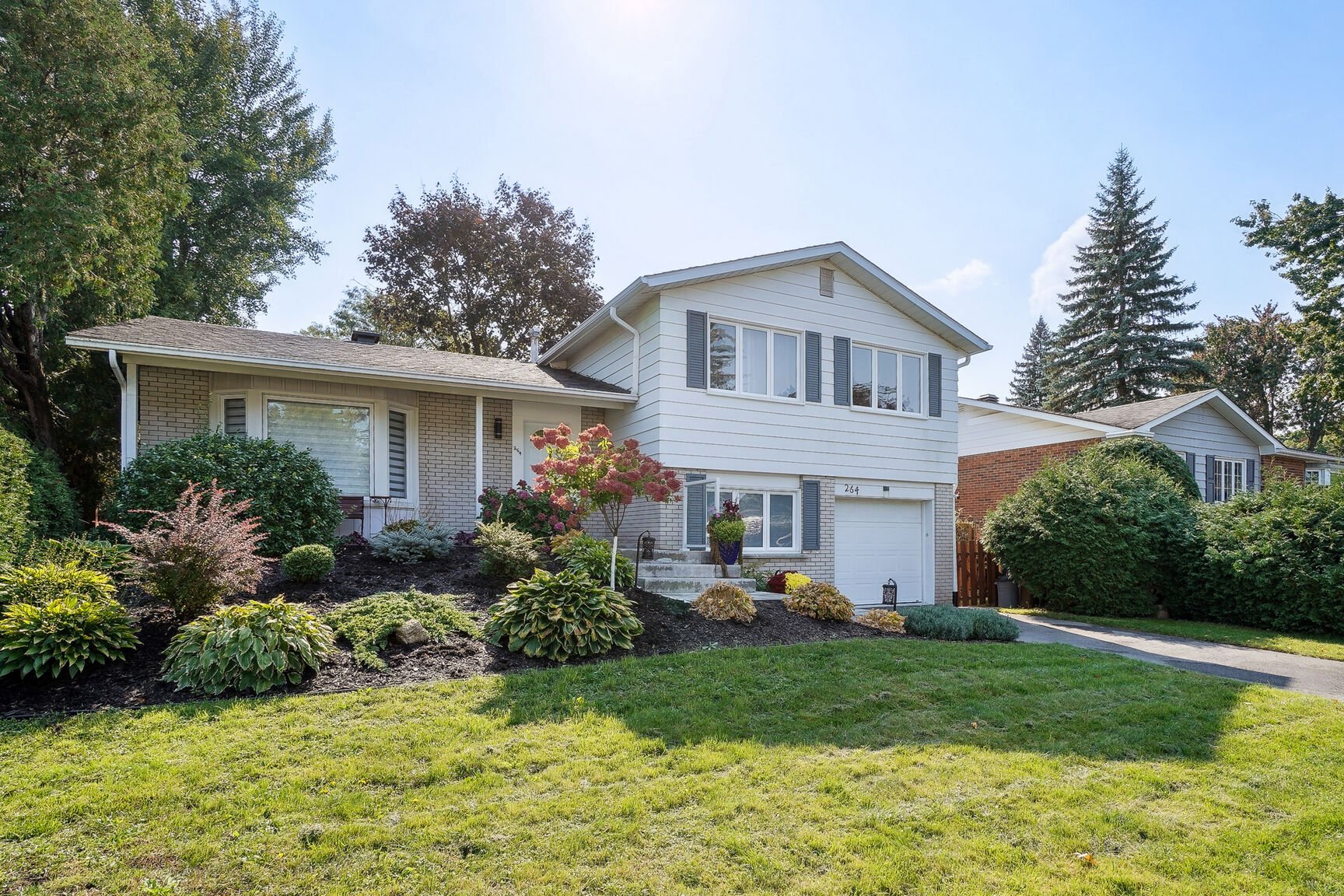264 Rue Biscaye, Dollard-des-Ormeaux, QC H9H1R8 $838,000

Frontage

Frontage

Living room

Overall View

Living room

Overall View

Overall View

Overall View

Dining room
|
|
Sold
Description
Step into this stunning split level home with a garage, located in the desirable area of DDO West. The modern design and open concept main level will take your breath away as soon as you walk through the door. With 3 bedrooms and 3 bathrooms, there is plenty of space for a growing family or entertaining guests. The beautiful backyard and patio provide a serene oasis right in your own backyard, perfect for enjoying morning coffee or hosting summer barbecues. This home truly has it all - from the sleek and stylish interior to the outdoor retreat just steps away.
Inclusions: Blinds, walk-in shelving for all 3 bedrooms, dishwasher.
Exclusions : Ceiling light fixture in dining room, curtains and rods, garage storage cabinets, Ikea closets.
| BUILDING | |
|---|---|
| Type | Split-level |
| Style | Detached |
| Dimensions | 13.43x7.18 M |
| Lot Size | 557.4 MC |
| EXPENSES | |
|---|---|
| Energy cost | $ 2112 / year |
| Municipal Taxes (2024) | $ 5088 / year |
| School taxes (2024) | $ 541 / year |
|
ROOM DETAILS |
|||
|---|---|---|---|
| Room | Dimensions | Level | Flooring |
| Living room | 10.8 x 20.3 P | Ground Floor | Wood |
| Kitchen | 11.6 x 12.8 P | Ground Floor | Wood |
| Dining room | 10.1 x 11.6 P | Ground Floor | Wood |
| Primary bedroom | 10.1 x 14.1 P | 2nd Floor | Wood |
| Bathroom | 6.5 x 8.0 P | 2nd Floor | Tiles |
| Bedroom | 10.7 x 11.6 P | 2nd Floor | Wood |
| Bedroom | 9.0 x 11.0 P | 2nd Floor | Wood |
| Bathroom | 5.0 x 10.0 P | 2nd Floor | Tiles |
| Hallway | 8.6 x 8.10 P | 2nd Floor | Wood |
| Family room | 9.1 x 19.4 P | Basement | Wood |
| Bathroom | 8.6 x 10.1 P | Basement | Tiles |
| Hallway | 8.3 x 9.9 P | Basement | Tiles |
| Family room | 14.9 x 21.2 P | AU | Floating floor |
| Other | 6.2 x 9.8 P | AU | Concrete |
| Hallway | 7.5 x 11.5 P | AU | Floating floor |
|
CHARACTERISTICS |
|
|---|---|
| Heating system | Air circulation |
| Water supply | Municipality |
| Heating energy | Electricity, Natural gas |
| Foundation | Poured concrete |
| Proximity | Park - green area, Elementary school, High school, Public transport, Bicycle path, Daycare centre |
| Bathroom / Washroom | Adjoining to primary bedroom |
| Basement | 6 feet and over, Finished basement |
| Parking | Outdoor, Garage |
| Sewage system | Municipal sewer |
| Window type | Crank handle |
| Roofing | Asphalt shingles |
| Zoning | Residential |
| Garage | Single width |
| Driveway | Asphalt |