Subscribe to my newsletter
Subscribing to my newsletter is the best way to stay on top of the real estate market, statistics and trends.
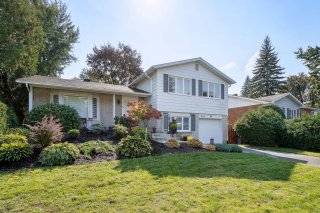 Frontage
Frontage 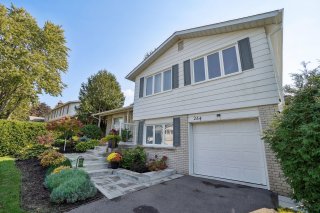 Living room
Living room 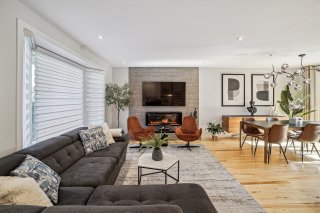 Overall View
Overall View 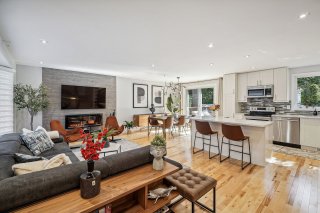 Living room
Living room 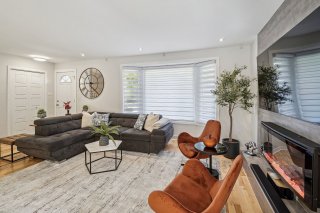 Overall View
Overall View 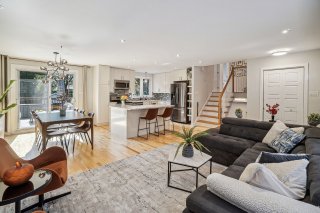 Overall View
Overall View 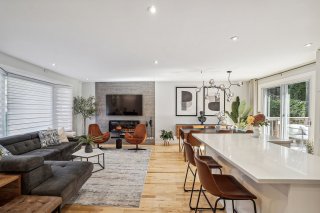 Overall View
Overall View 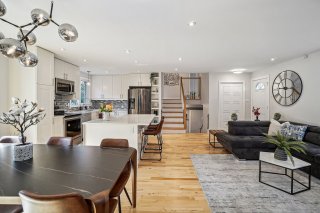 Dining room
Dining room 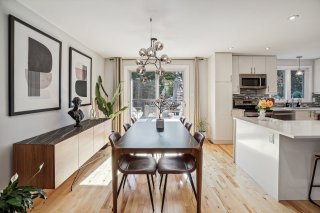 Dining room
Dining room 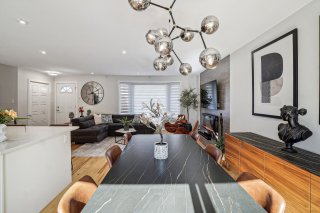 Overall View
Overall View 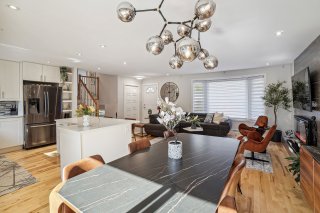 Kitchen
Kitchen 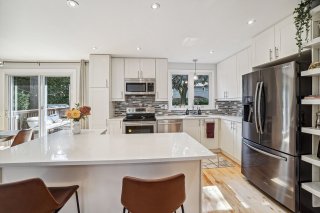 Kitchen
Kitchen 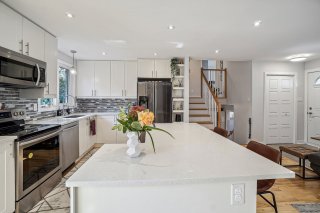 Kitchen
Kitchen 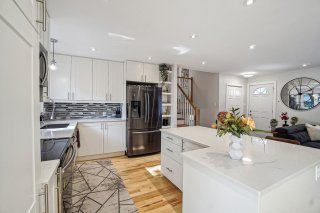 Kitchen
Kitchen 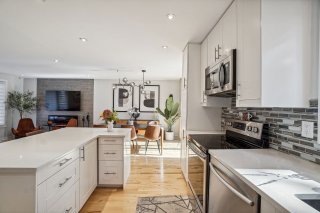 Hallway
Hallway 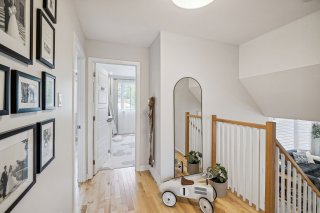 Primary bedroom
Primary bedroom 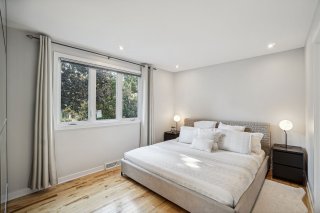 Primary bedroom
Primary bedroom 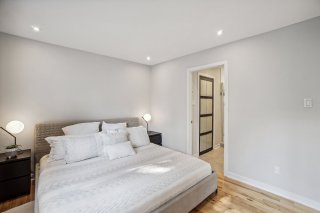 Bathroom
Bathroom 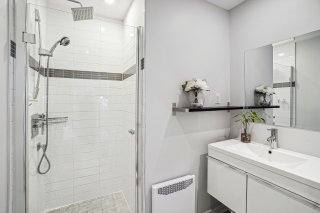 Bedroom
Bedroom 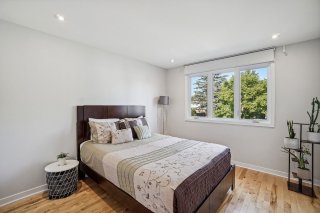 Bedroom
Bedroom 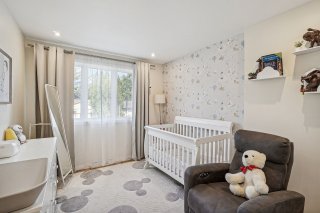 Bathroom
Bathroom 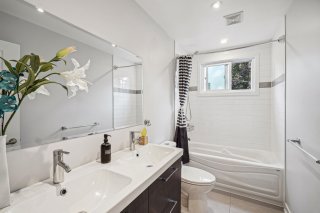 Hallway
Hallway 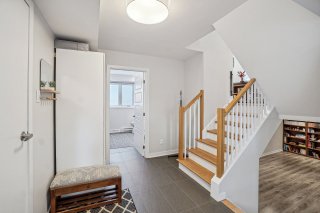 Family room
Family room 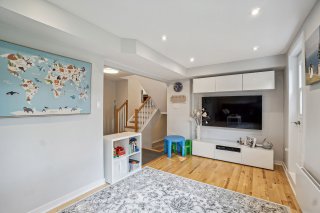 Family room
Family room 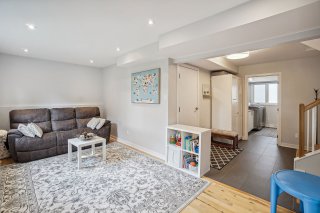 Bathroom
Bathroom 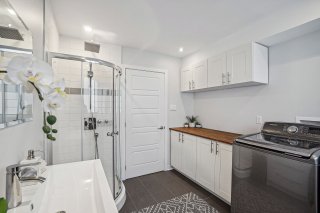 Family room
Family room 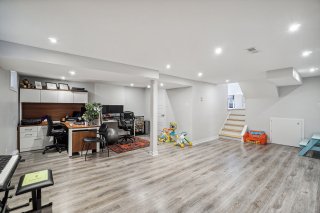 Patio
Patio 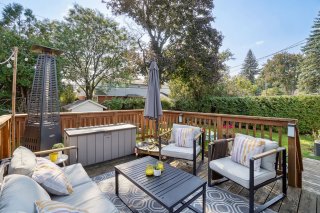 Back facade
Back facade 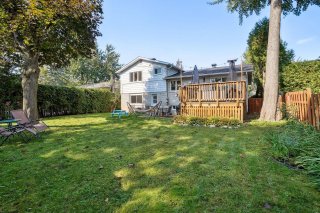 Back facade
Back facade 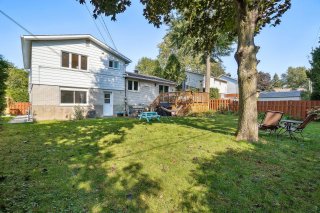 Other
Other 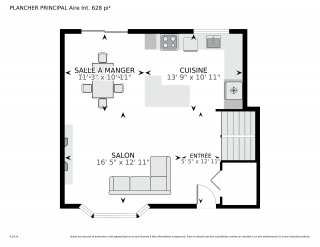 Other
Other 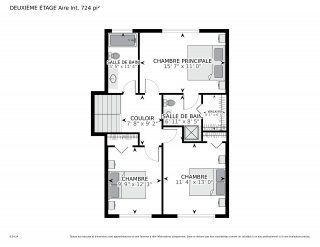 Other
Other 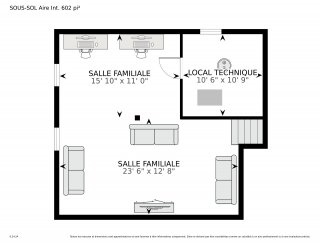 Other
Other 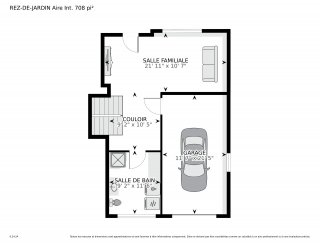
Step into this stunning split level home with a garage, located in the desirable area of DDO West. The modern design and open concept main level will take your breath away as soon as you walk through the door. With 3 bedrooms and 3 bathrooms, there is plenty of space for a growing family or entertaining guests. The beautiful backyard and patio provide a serene oasis right in your own backyard, perfect for enjoying morning coffee or hosting summer barbecues. This home truly has it all - from the sleek and stylish interior to the outdoor retreat just steps away.
Blinds, walk-in shelving for all 3 bedrooms, dishwasher.
Ceiling light fixture in dining room, curtains and rods, garage storage cabinets, Ikea closets.
| BUILDING | |
|---|---|
| Type | Split-level |
| Style | Detached |
| Dimensions | 13.43x7.18 M |
| Lot Size | 557.4 MC |
| EXPENSES | |
|---|---|
| Energy cost | $ 2112 / year |
| Municipal Taxes (2024) | $ 5088 / year |
| School taxes (2024) | $ 541 / year |
| ROOM DETAILS | |||
|---|---|---|---|
| Room | Dimensions | Level | Flooring |
| Living room | 10.8 x 20.3 P | Ground Floor | Wood |
| Kitchen | 11.6 x 12.8 P | Ground Floor | Wood |
| Dining room | 10.1 x 11.6 P | Ground Floor | Wood |
| Primary bedroom | 10.1 x 14.1 P | 2nd Floor | Wood |
| Bathroom | 6.5 x 8.0 P | 2nd Floor | Tiles |
| Bedroom | 10.7 x 11.6 P | 2nd Floor | Wood |
| Bedroom | 9.0 x 11.0 P | 2nd Floor | Wood |
| Bathroom | 5.0 x 10.0 P | 2nd Floor | Tiles |
| Hallway | 8.6 x 8.10 P | 2nd Floor | Wood |
| Family room | 9.1 x 19.4 P | Basement | Wood |
| Bathroom | 8.6 x 10.1 P | Basement | Tiles |
| Hallway | 8.3 x 9.9 P | Basement | Tiles |
| Family room | 14.9 x 21.2 P | AU | Floating floor |
| Other | 6.2 x 9.8 P | AU | Concrete |
| Hallway | 7.5 x 11.5 P | AU | Floating floor |
| CHARACTERISTICS | |
|---|---|
| Heating system | Air circulation |
| Water supply | Municipality |
| Heating energy | Electricity, Natural gas |
| Foundation | Poured concrete |
| Proximity | Park - green area, Elementary school, High school, Public transport, Bicycle path, Daycare centre |
| Bathroom / Washroom | Adjoining to primary bedroom |
| Basement | 6 feet and over, Finished basement |
| Parking | Outdoor, Garage |
| Sewage system | Municipal sewer |
| Window type | Crank handle |
| Roofing | Asphalt shingles |
| Zoning | Residential |
| Garage | Single width |
| Driveway | Asphalt |