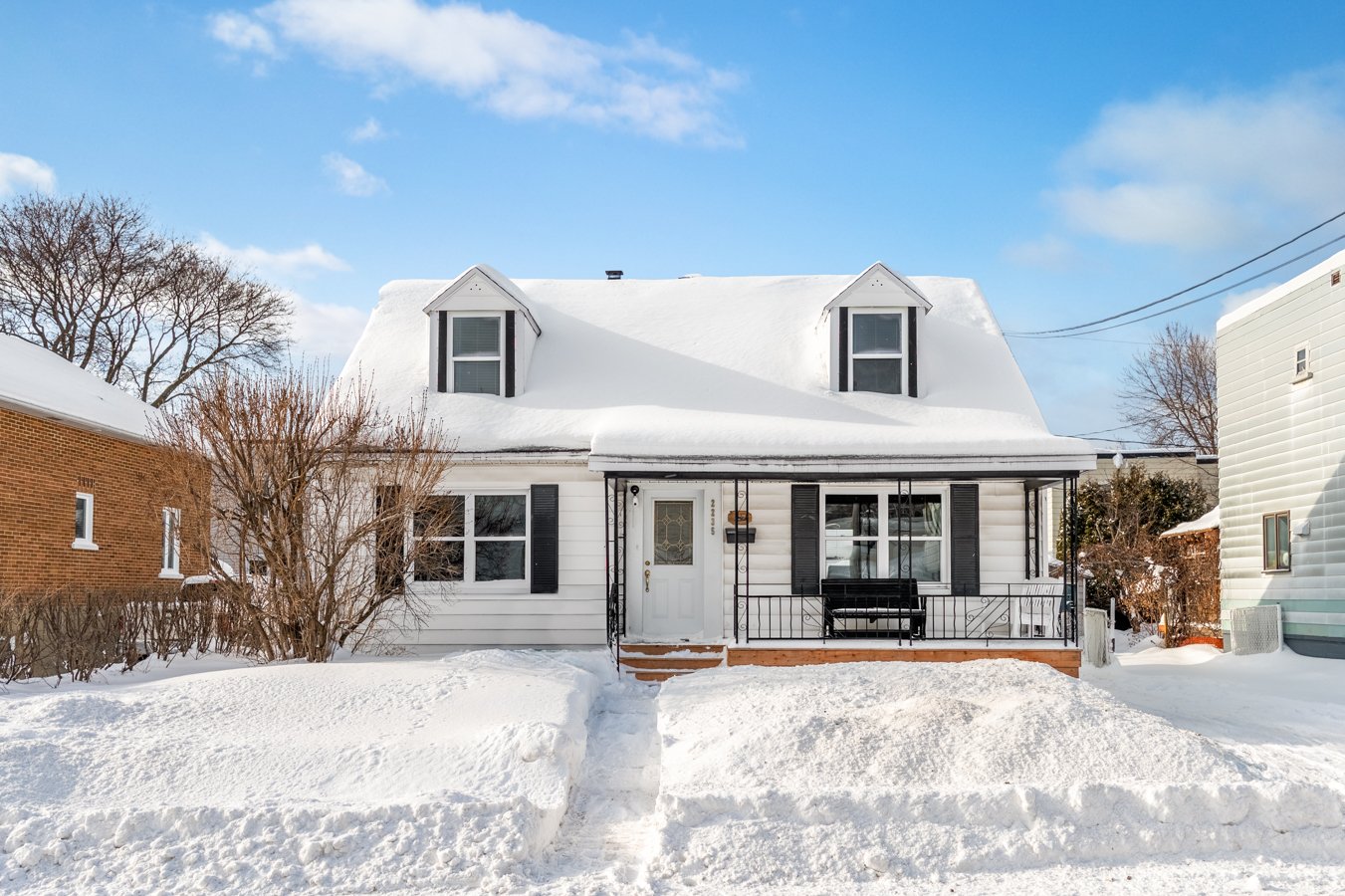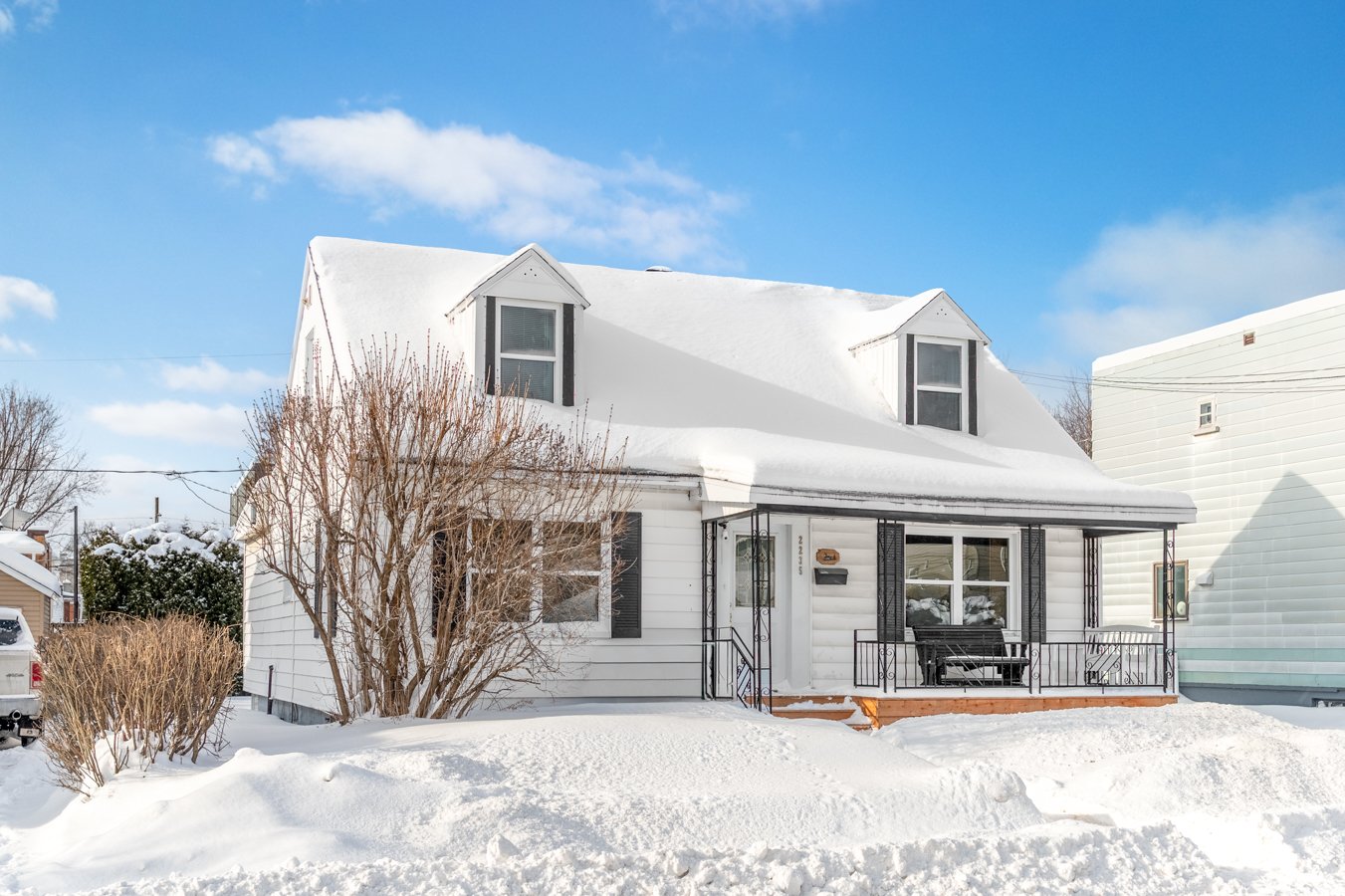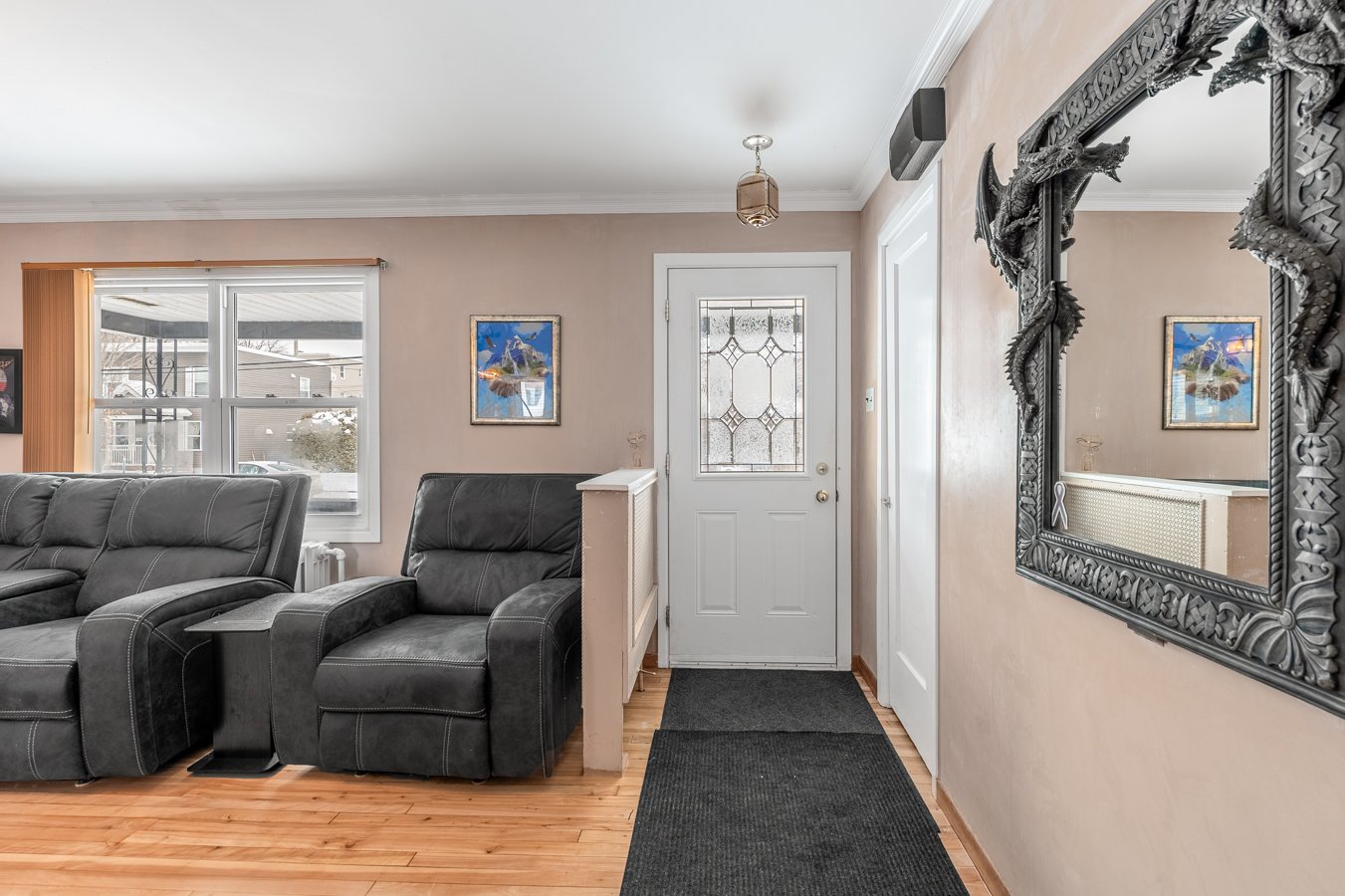2235 Av. St Clément, Québec (Beauport), QC G1E3W7 $299,900

Frontage

Frontage

Living room

Dining room

Hot tub

Hallway

Living room

Living room

Living room
|
|
Sold
Description
Idéalement située dans le quartier Vieux-Moulin de Beauport, près des autoroutes de la Capitale et Dufferin-Montmorency, des Promenades Beauport et de tous les commerces et commodités, cette charmante maison construite en 1946 et rénovée au fil des années charmera votre famille. Elle possède 3 grandes chambres, 1 salle de bain et de multiples possibilités au sous-sol. Dans la cour arrière, profitez de l'intimité pour vous étendre sur la grande terrasse, prendre un spa ou apprécier un feu de camp. Demandez votre visite, elle ne fait que passer!
À la demande du VENDEUR, les visites auront lieux du
mercredi 12 février 2025 au dimanche 16 février 2025
incluant la visite libre du dimanche 16 février de 14h à
16h. Les offres, s'il y a lieu, seront présentées au
VENDEUR le lundi 17 février en fin d'après-midi. Toute
offre d'achat devra inclure la clause suivante: La présente
promesse d'achat est conditionnelle à ce que le VENDEUR
fournisse à l'ACHETEUR, au plus tard le 30 avril 2025, une
déclaration de transmission notariée et publiée au registre
foncier, aux frais du VENDEUR. À défaut de transmettre
ladite déclaration dans ce délai, la présente promesse
d'achat deviendra nulle et non avenue de plein droit, sans
autre avis ni délai.
mercredi 12 février 2025 au dimanche 16 février 2025
incluant la visite libre du dimanche 16 février de 14h à
16h. Les offres, s'il y a lieu, seront présentées au
VENDEUR le lundi 17 février en fin d'après-midi. Toute
offre d'achat devra inclure la clause suivante: La présente
promesse d'achat est conditionnelle à ce que le VENDEUR
fournisse à l'ACHETEUR, au plus tard le 30 avril 2025, une
déclaration de transmission notariée et publiée au registre
foncier, aux frais du VENDEUR. À défaut de transmettre
ladite déclaration dans ce délai, la présente promesse
d'achat deviendra nulle et non avenue de plein droit, sans
autre avis ni délai.
Inclusions: Spa (Jacuzzi) et ses accessoires, luminaires, stores et habillage de fenêtres, piano, meubles de la 2e chambre à l'étage, air climatisé de fenêtre (12 000 btu), table de cuisine, buffet de la cuisine, fauteuils Elran du deuxième salon.
Exclusions : Meubles et effets personnels du vendeur.
| BUILDING | |
|---|---|
| Type | Two or more storey |
| Style | Detached |
| Dimensions | 0x0 |
| Lot Size | 379.5 MC |
| EXPENSES | |
|---|---|
| Energy cost | $ 3290 / year |
| Municipal Taxes (2025) | $ 2517 / year |
| School taxes (2025) | $ 174 / year |
|
ROOM DETAILS |
|||
|---|---|---|---|
| Room | Dimensions | Level | Flooring |
| Den | 9.3 x 11.4 P | Ground Floor | Wood |
| Living room | 17.5 x 11.4 P | Ground Floor | Wood |
| Kitchen | 12.0 x 11.9 P | Ground Floor | Floating floor |
| Dining room | 12.3 x 11.5 P | Ground Floor | Floating floor |
| Bathroom | 11.5 x 5.0 P | Ground Floor | Ceramic tiles |
| Bedroom | 11.5 x 11.4 P | Ground Floor | Wood |
| Storage | 7.5 x 3.5 P | Ground Floor | Linoleum |
| Primary bedroom | 15.7 x 11.5 P | 2nd Floor | Wood |
| Bedroom | 12.4 x 11.5 P | 2nd Floor | Wood |
| Storage | 11.5 x 10.7 P | Basement | Concrete |
| Family room | 30.6 x 22.1 P | Basement | Concrete |
|
CHARACTERISTICS |
|
|---|---|
| Landscaping | Fenced, Land / Yard lined with hedges, Fenced, Land / Yard lined with hedges, Fenced, Land / Yard lined with hedges, Fenced, Land / Yard lined with hedges, Fenced, Land / Yard lined with hedges |
| Heating system | Hot water, Hot water, Hot water, Hot water, Hot water |
| Water supply | Municipality, Municipality, Municipality, Municipality, Municipality |
| Heating energy | Electricity, Electricity, Electricity, Electricity, Electricity |
| Equipment available | Other, Private yard, Other, Private yard, Other, Private yard, Other, Private yard, Other, Private yard |
| Windows | PVC, PVC, PVC, PVC, PVC |
| Foundation | Poured concrete, Poured concrete, Poured concrete, Poured concrete, Poured concrete |
| Garage | Detached, Detached, Detached, Detached, Detached |
| Siding | Vinyl, Vinyl, Vinyl, Vinyl, Vinyl |
| Proximity | Highway, Cegep, Golf, Hospital, Park - green area, Elementary school, High school, Public transport, Bicycle path, Alpine skiing, Cross-country skiing, Daycare centre, Highway, Cegep, Golf, Hospital, Park - green area, Elementary school, High school, Public transport, Bicycle path, Alpine skiing, Cross-country skiing, Daycare centre, Highway, Cegep, Golf, Hospital, Park - green area, Elementary school, High school, Public transport, Bicycle path, Alpine skiing, Cross-country skiing, Daycare centre, Highway, Cegep, Golf, Hospital, Park - green area, Elementary school, High school, Public transport, Bicycle path, Alpine skiing, Cross-country skiing, Daycare centre, Highway, Cegep, Golf, Hospital, Park - green area, Elementary school, High school, Public transport, Bicycle path, Alpine skiing, Cross-country skiing, Daycare centre |
| Basement | 6 feet and over, Unfinished, 6 feet and over, Unfinished, 6 feet and over, Unfinished, 6 feet and over, Unfinished, 6 feet and over, Unfinished |
| Parking | Outdoor, Garage, Outdoor, Garage, Outdoor, Garage, Outdoor, Garage, Outdoor, Garage |
| Sewage system | Municipal sewer, Municipal sewer, Municipal sewer, Municipal sewer, Municipal sewer |
| Window type | Hung, Hung, Hung, Hung, Hung |
| Roofing | Asphalt shingles, Elastomer membrane, Asphalt shingles, Elastomer membrane, Asphalt shingles, Elastomer membrane, Asphalt shingles, Elastomer membrane, Asphalt shingles, Elastomer membrane |
| Topography | Flat, Flat, Flat, Flat, Flat |
| Zoning | Residential, Residential, Residential, Residential, Residential |