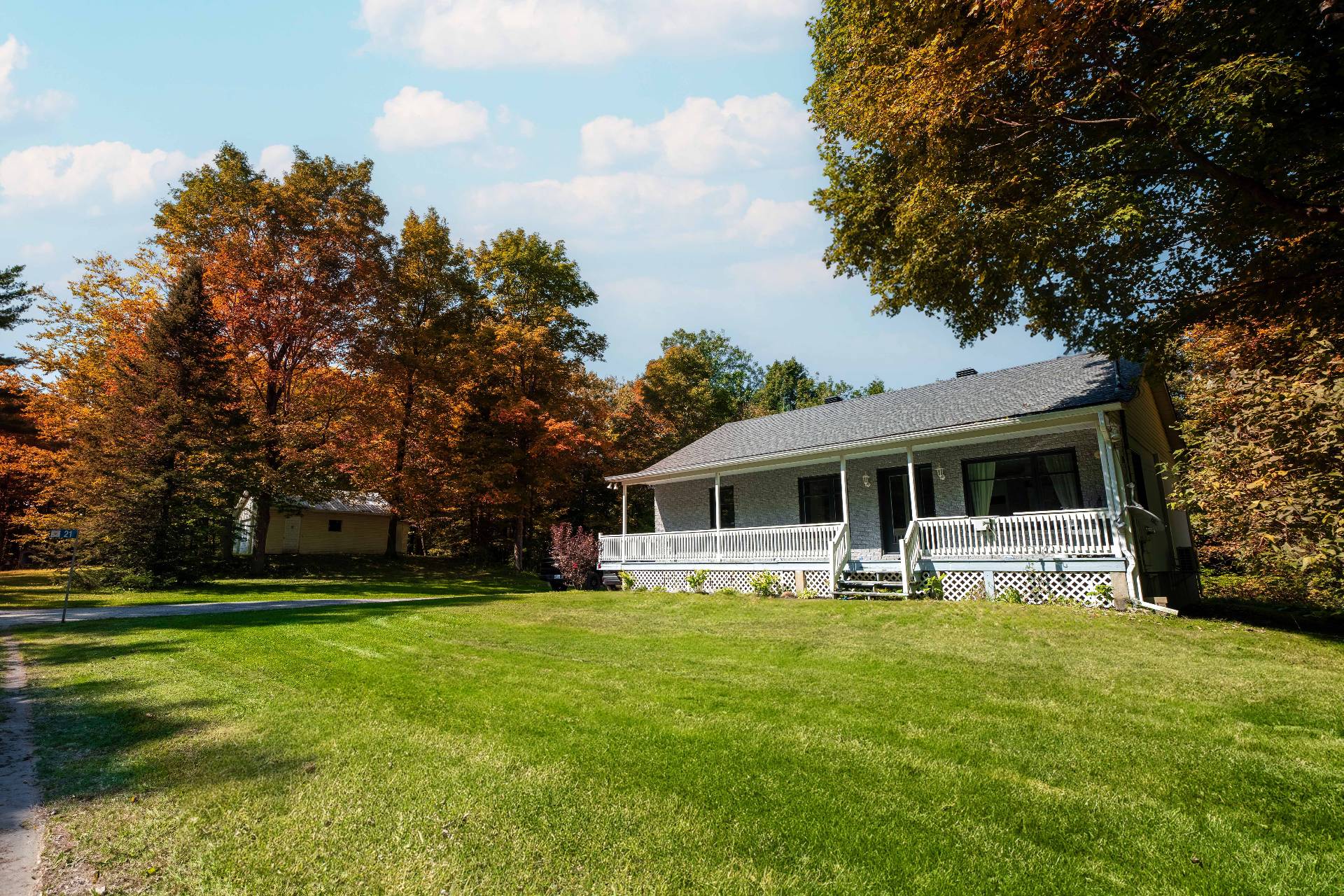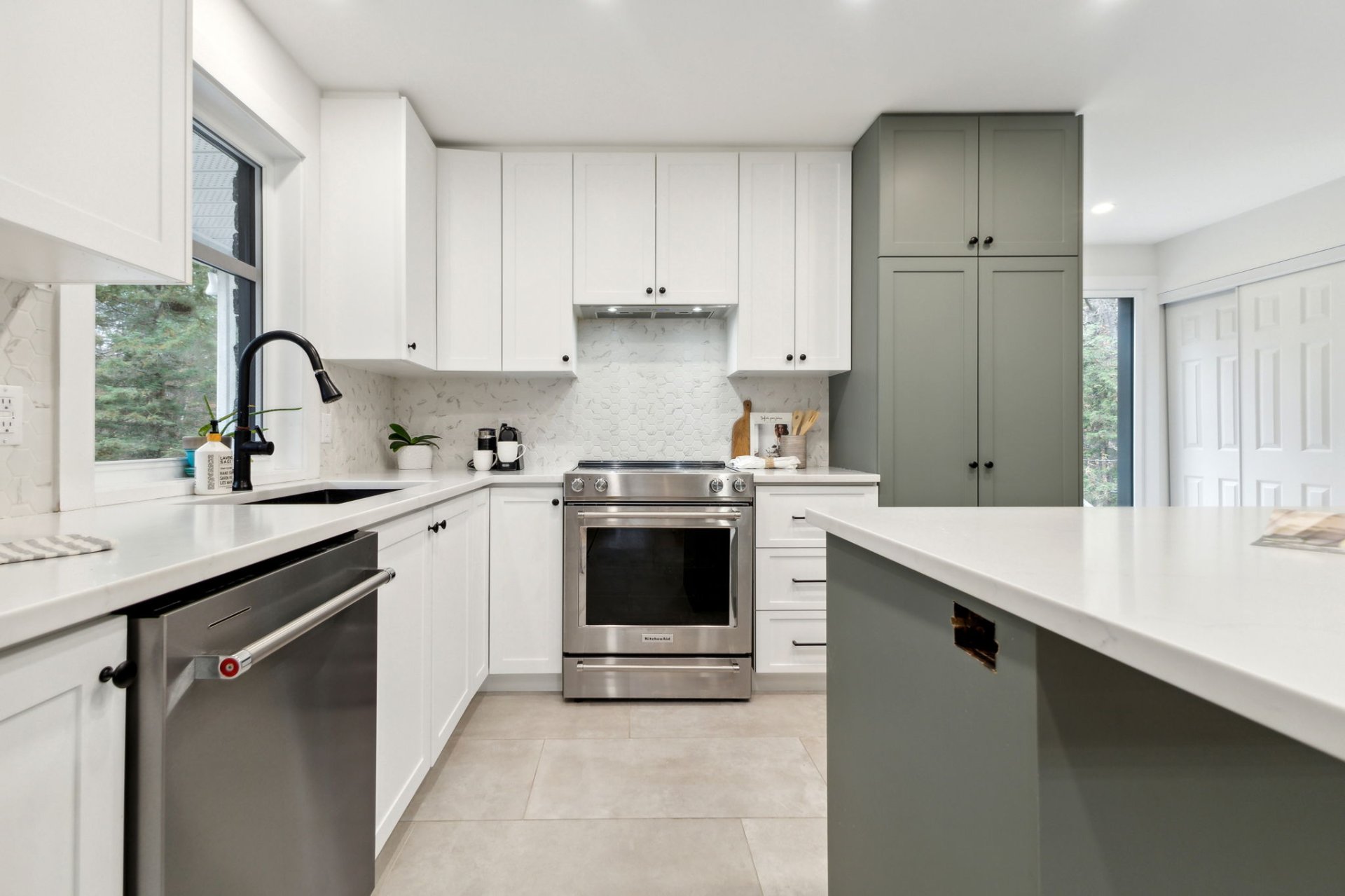21 Ch. St Antoine, Val-des-Monts, QC J8N7G8 $549,900

Frontage

Garage

Drawing (sketch)

Hallway

Kitchen

Kitchen

Kitchen

Kitchen

Kitchen
|
|
Sold
Description
**DOUBLE GARAGE, LARGE PRIVATE LOT, AND FULLY RENOVATED!** The property you've been waiting for has just hit the market. This 1992 construction, located 2 minutes from the village of Perkins, offers you 1295 sq. ft., 2 bedrooms on the main floor with the possibility of adding 1-2 more in the basement, 2 full bathrooms on a large 1-acre lot with a 24X24 double garage. From doors and windows to the kitchen and bathrooms, the entire property has been meticulously renovated since 2022. At this price, you'd be crazy to miss out!
** Bungalow Built in 1992
** Large wooded lot of over 1 acre
** 24X24 double garage
** Doors & windows 2022
** Kitchen and quartz countertops 2022
** Walkin kitchen pantry
** Bathrooms 2022
** Wood stove 2024
** Basement 2024
** Roof 2023
** Large walk-in closet in the master bedroom
** 2 minutes from the village
** Large wooded lot of over 1 acre
** 24X24 double garage
** Doors & windows 2022
** Kitchen and quartz countertops 2022
** Walkin kitchen pantry
** Bathrooms 2022
** Wood stove 2024
** Basement 2024
** Roof 2023
** Large walk-in closet in the master bedroom
** 2 minutes from the village
Inclusions: Hot water tank, wood stove, dishwasher and old wood stove.
Exclusions : N/A
| BUILDING | |
|---|---|
| Type | Bungalow |
| Style | Detached |
| Dimensions | 9.82x12.25 M |
| Lot Size | 4265 MC |
| EXPENSES | |
|---|---|
| Municipal Taxes (2024) | $ 3011 / year |
| School taxes (2024) | $ 239 / year |
|
ROOM DETAILS |
|||
|---|---|---|---|
| Room | Dimensions | Level | Flooring |
| Hallway | 4.0 x 6.1 P | Ground Floor | Ceramic tiles |
| Kitchen | 10.0 x 12.0 P | Ground Floor | Ceramic tiles |
| Storage | 5.1 x 6.3 P | Ground Floor | Ceramic tiles |
| Dining room | 11.0 x 15.0 P | Ground Floor | Wood |
| Living room | 8.0 x 13.0 P | Ground Floor | Wood |
| Primary bedroom | 15.8 x 11.9 P | Ground Floor | Wood |
| Walk-in closet | 5.2 x 5.7 P | Ground Floor | Wood |
| Bathroom | 10.1 x 10.9 P | Ground Floor | Ceramic tiles |
| Bedroom | 12.0 x 10.0 P | Ground Floor | Wood |
| Living room | 14.6 x 33.8 P | Basement | Floating floor |
| Workshop | 8.9 x 10.7 P | Basement | Concrete |
| Bathroom | 8.8 x 13.0 P | Basement | Ceramic tiles |
| Home office | 9.1 x 13.5 P | Basement | Floating floor |
|
CHARACTERISTICS |
|
|---|---|
| Driveway | Double width or more, Not Paved |
| Heating system | Air circulation, Electric baseboard units |
| Water supply | Artesian well |
| Heating energy | Electricity |
| Equipment available | Water softener, Ventilation system, Wall-mounted air conditioning |
| Windows | PVC |
| Foundation | Poured concrete |
| Hearth stove | Wood burning stove |
| Garage | Detached, Double width or more |
| Siding | Brick, Vinyl |
| Distinctive features | Wooded lot: hardwood trees |
| Proximity | Park - green area, Elementary school |
| Bathroom / Washroom | Adjoining to primary bedroom |
| Basement | 6 feet and over, Finished basement |
| Parking | Outdoor, Garage |
| Sewage system | Purification field, Septic tank |
| Window type | Sliding, Crank handle |
| Roofing | Asphalt shingles |
| Topography | Flat |
| Zoning | Residential |