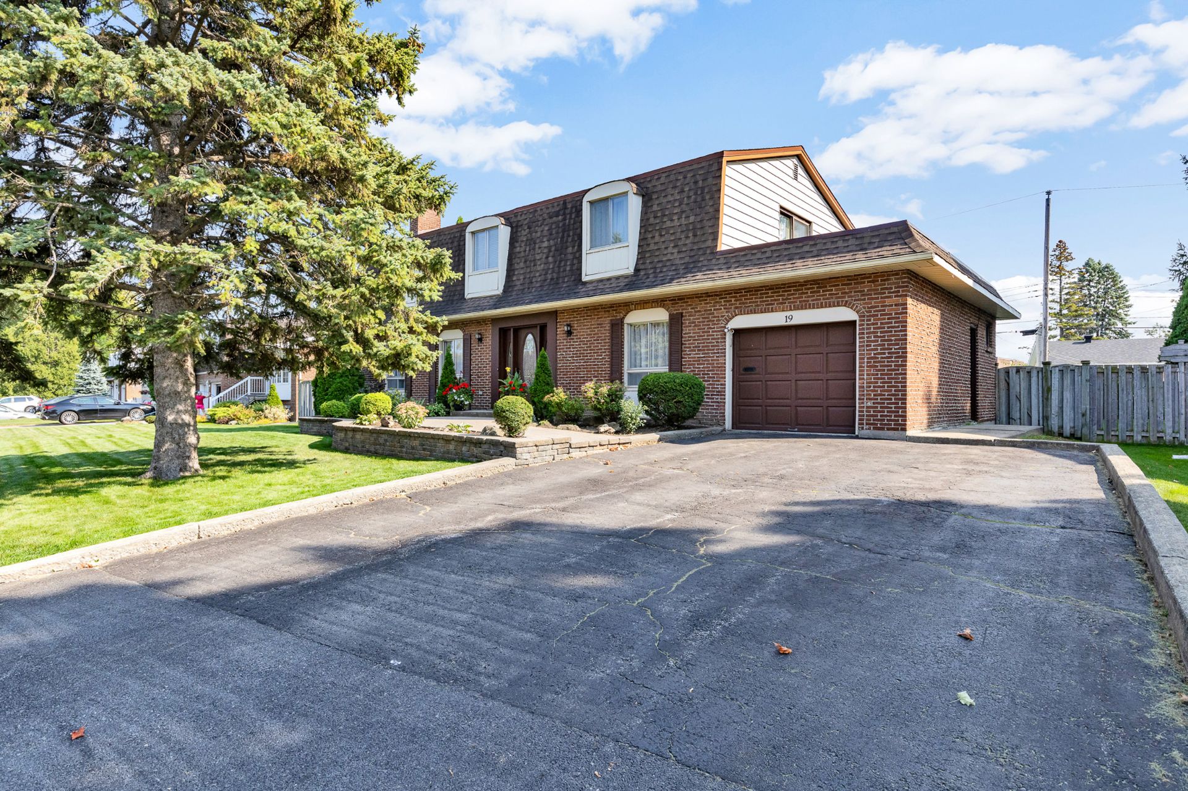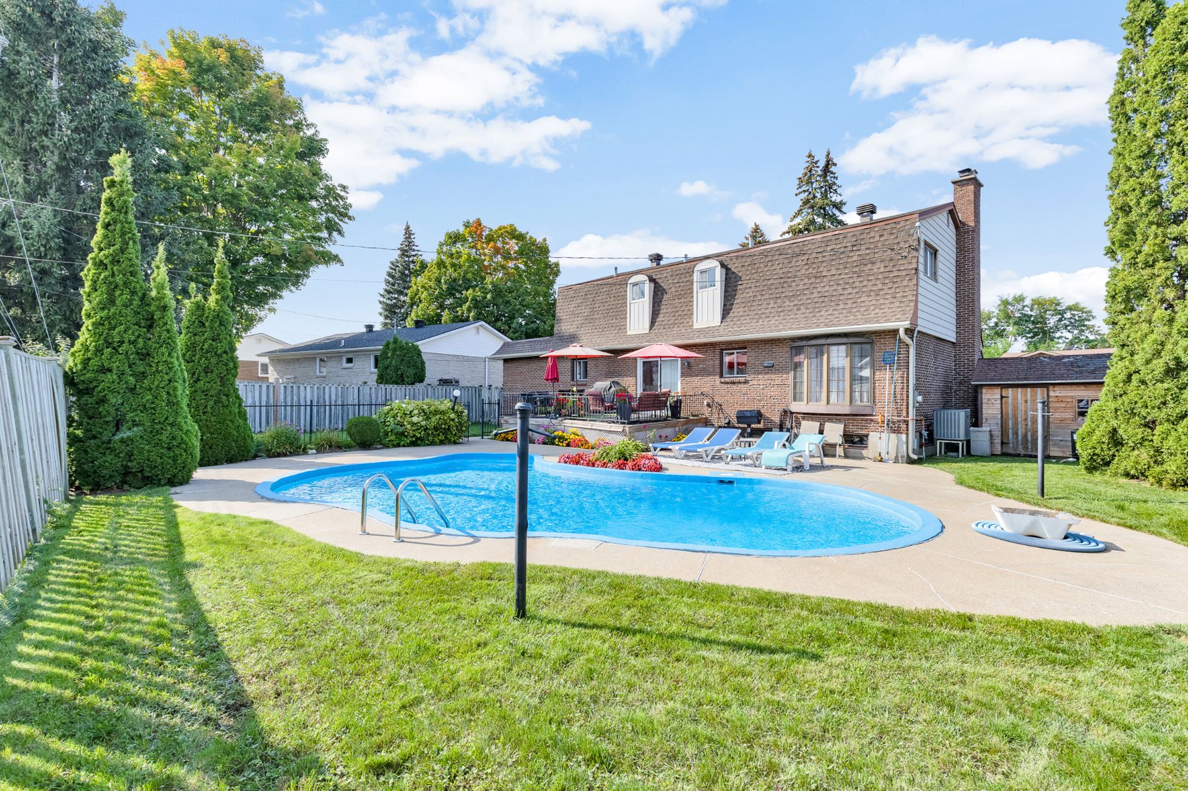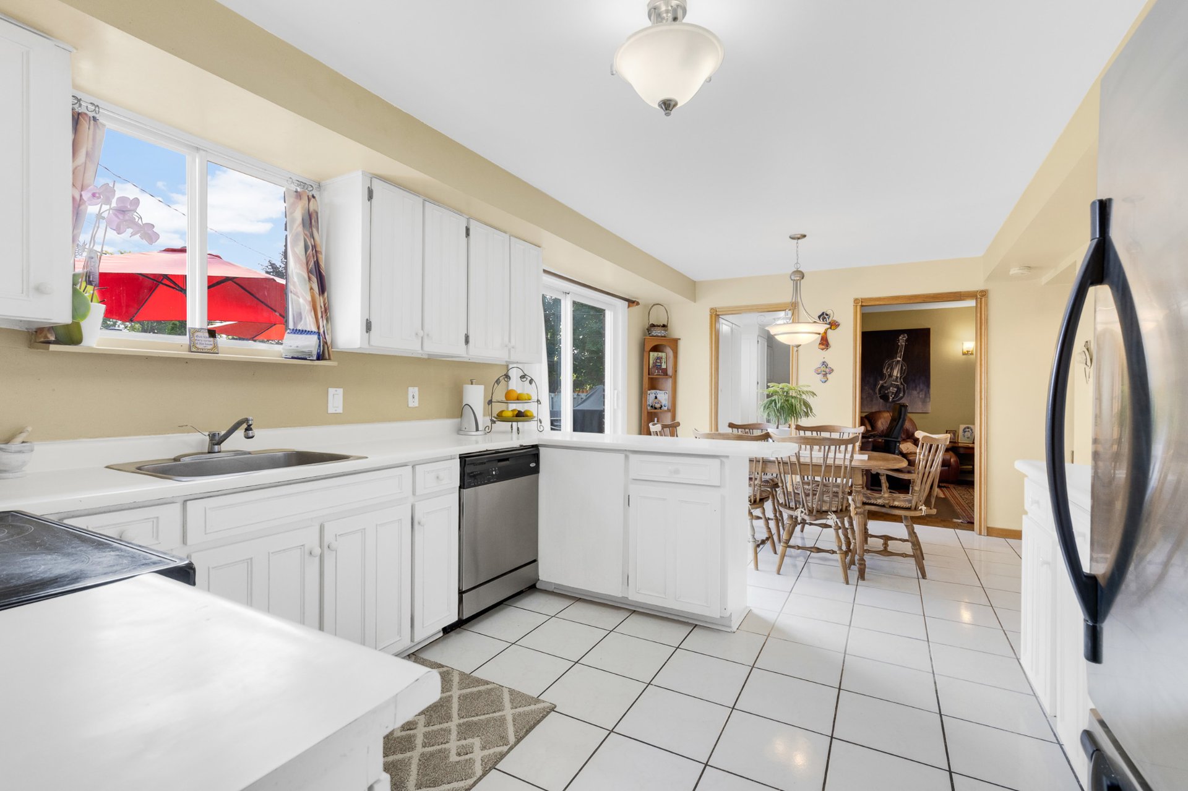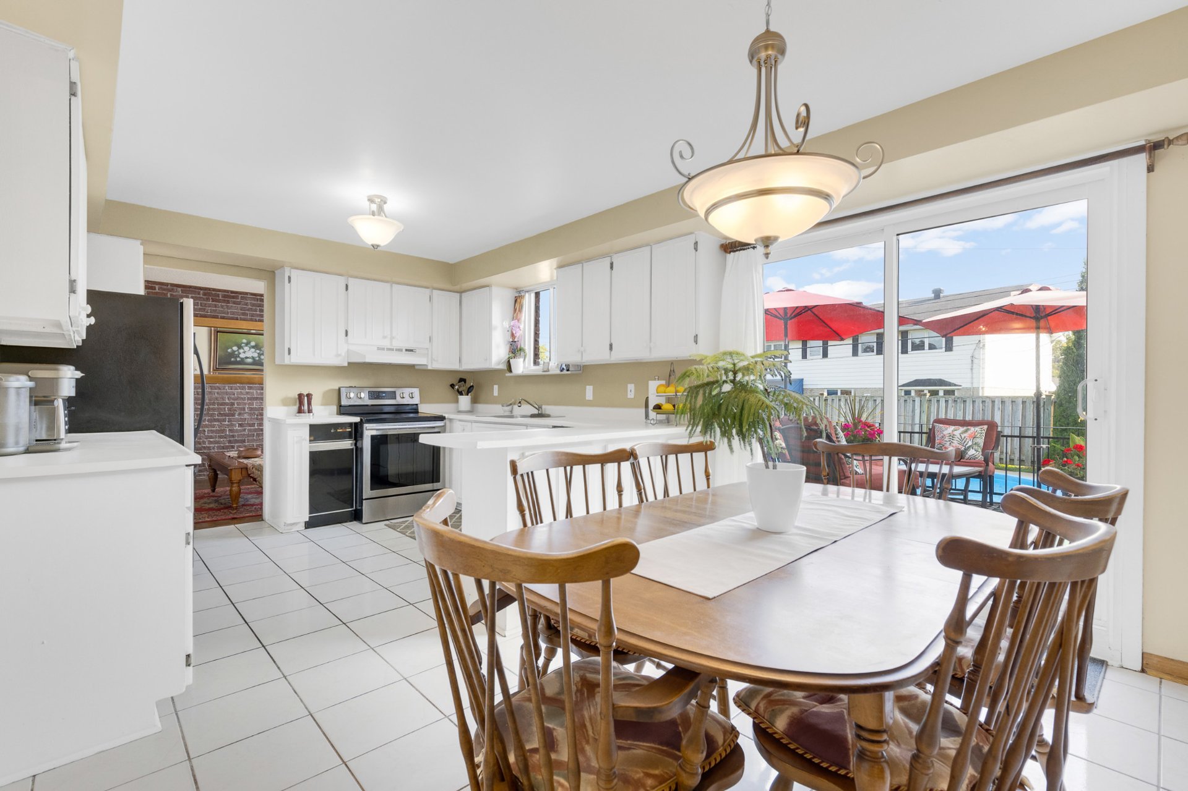19 Rue Linton, Dollard-des-Ormeaux, QC H9B1P2 $850,000

Frontage

Backyard

Dining room

Dining room

Den

Kitchen

Kitchen

Kitchen

Living room
|
|
Sold
Description
This spacious 4 + 1 bedroom, 2 + 2 bathroom residence features a cozy den and dining room with a charming brick wall, providing an inviting space for family gatherings. Step outside to your private oasis--an inviting backyard complete with a beautiful back deck, an inground pool, and lush green space. Just steps from Westwood Park, enjoy tennis courts, a soccer field, and a vibrant playground. With Centennial Park and the Civic Center nearby, recreational activities abound. For your shopping and culinary needs, both Marché de l'Ouest and Adonis are just a stone's throw away. Quick access to highways 40 and 13 makes commuting a breeze.
Inclusions: Fridge, stove, curtains rods, blinds, hot water tank, light fixtures
Exclusions : washer & dryer, curtains
| BUILDING | |
|---|---|
| Type | Two or more storey |
| Style | Detached |
| Dimensions | 0x0 |
| Lot Size | 7830.8 PC |
| EXPENSES | |
|---|---|
| Municipal Taxes (2024) | $ 5938 / year |
| School taxes (2024) | $ 645 / year |
|
ROOM DETAILS |
|||
|---|---|---|---|
| Room | Dimensions | Level | Flooring |
| Living room | 20.0 x 11.0 P | Ground Floor | Parquetry |
| Dining room | 17.11 x 13.7 P | Ground Floor | Parquetry |
| Kitchen | 19.2 x 11.4 P | Ground Floor | Ceramic tiles |
| Den | 9.7 x 11.4 P | Ground Floor | Parquetry |
| Hallway | 16.5 x 5.0 P | Ground Floor | Ceramic tiles |
| Washroom | 5.1 x 5.11 P | Ground Floor | Ceramic tiles |
| Primary bedroom | 11.1 x 16.8 P | 2nd Floor | Parquetry |
| Bathroom | 8.2 x 16.3 P | 2nd Floor | Ceramic tiles |
| Walk-in closet | 4.11 x 3.6 P | 2nd Floor | Ceramic tiles |
| Bedroom | 11.7 x 10.6 P | 2nd Floor | Parquetry |
| Bedroom | 15.0 x 14.6 P | 2nd Floor | Parquetry |
| Bedroom | 12.9 x 9.3 P | 2nd Floor | Parquetry |
| Bathroom | 10.2 x 7.2 P | 2nd Floor | Ceramic tiles |
| Family room | 29.10 x 24.7 P | Basement | Carpet |
| Bedroom | 10.9 x 19.6 P | Basement | Carpet |
| Walk-in closet | 4.9 x 4.10 P | Basement | Carpet |
| Walk-in closet | 4.10 x 4.9 P | Basement | Carpet |
| Storage | 9.9 x 15.10 P | Basement | Concrete |
| Washroom | 4.9 x 5.5 P | Basement | Ceramic tiles |
|
CHARACTERISTICS |
|
|---|---|
| Driveway | Double width or more, Asphalt |
| Landscaping | Fenced |
| Heating system | Air circulation |
| Water supply | Municipality |
| Heating energy | Natural gas |
| Foundation | Poured concrete |
| Hearth stove | Wood fireplace |
| Garage | Attached, Fitted, Single width |
| Siding | Asphalt shingles, Brick |
| Pool | Inground |
| Proximity | Highway, Park - green area, Elementary school, High school, Public transport, Bicycle path, Daycare centre |
| Bathroom / Washroom | Adjoining to primary bedroom |
| Basement | 6 feet and over, Finished basement |
| Parking | Outdoor, Garage |
| Sewage system | Municipal sewer |
| Zoning | Residential |
| Equipment available | Central heat pump |