1619 Rue des Buissons, Lévis (Les Chutes-de-la-Chaudière-Est), QC G6W3R8 $599,900
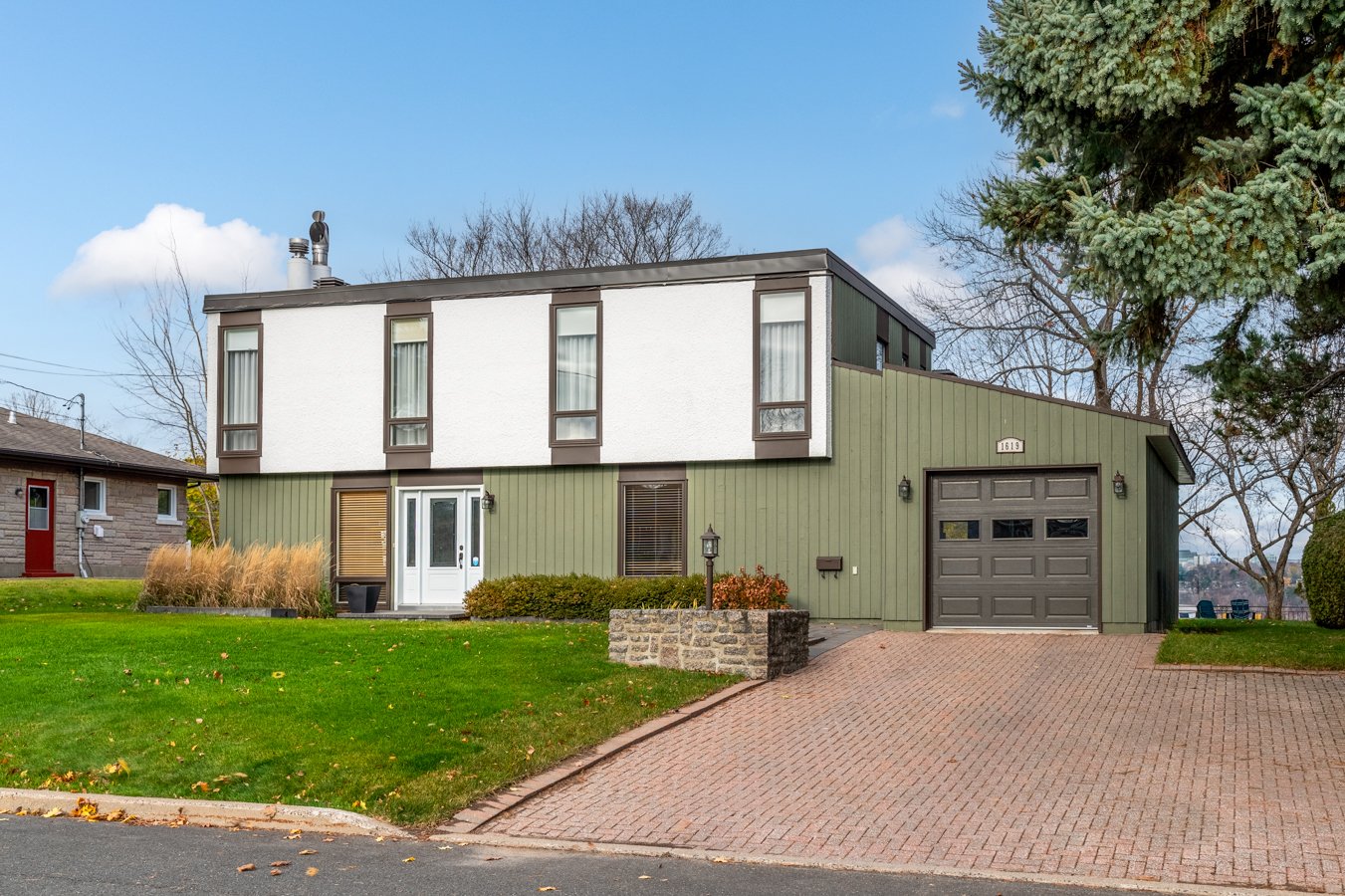
Frontage

Aerial photo
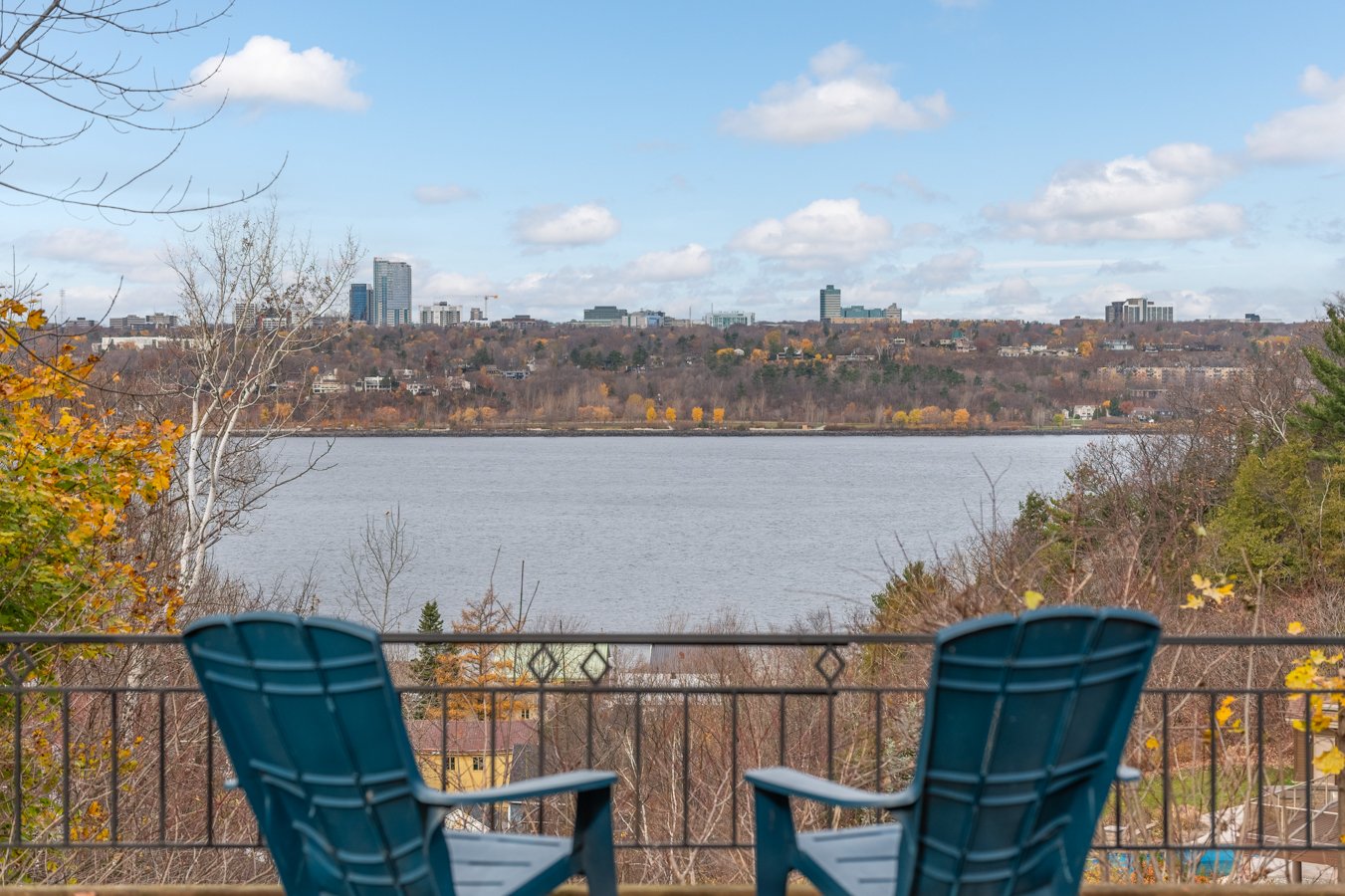
Water view
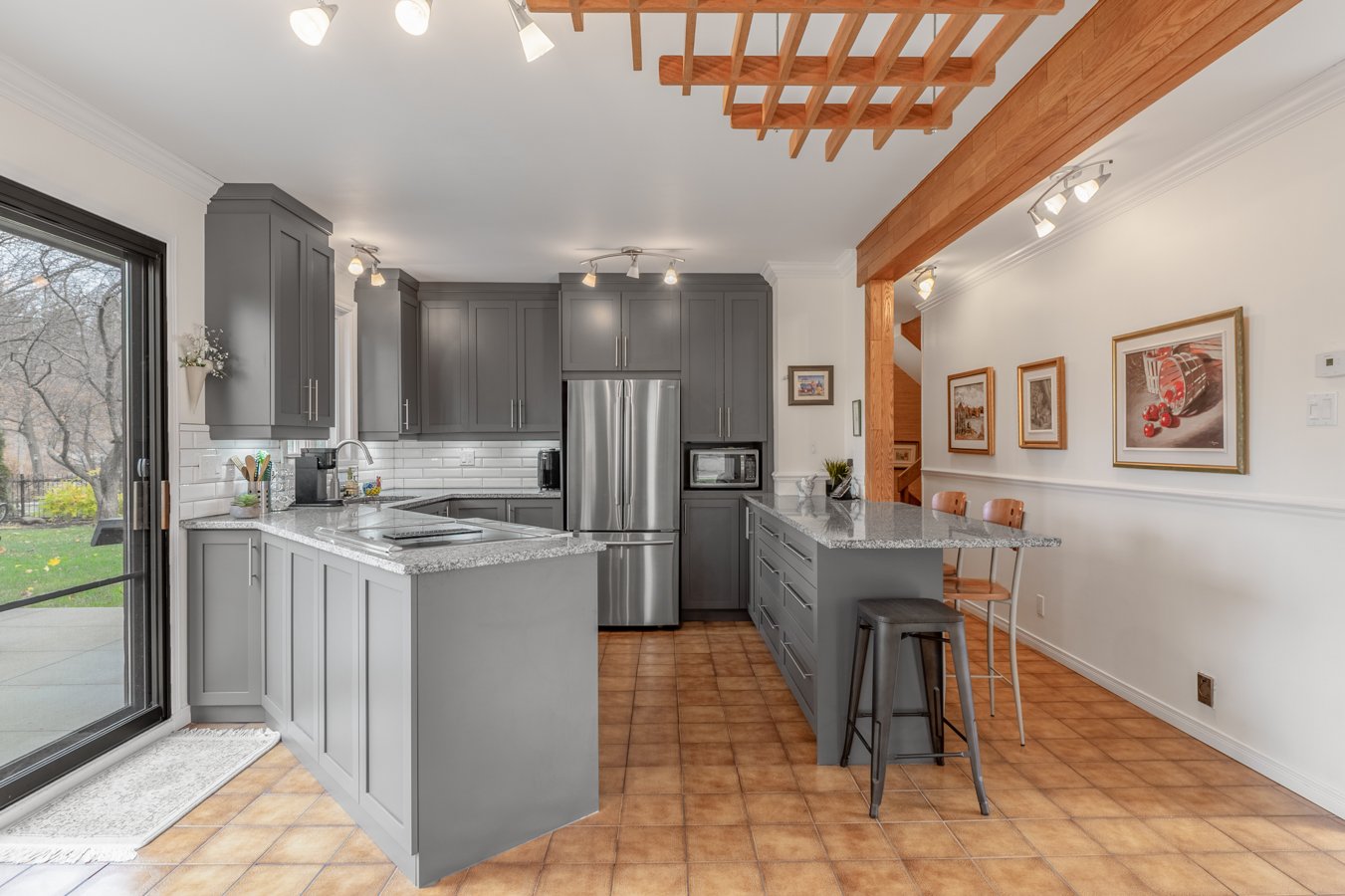
Kitchen
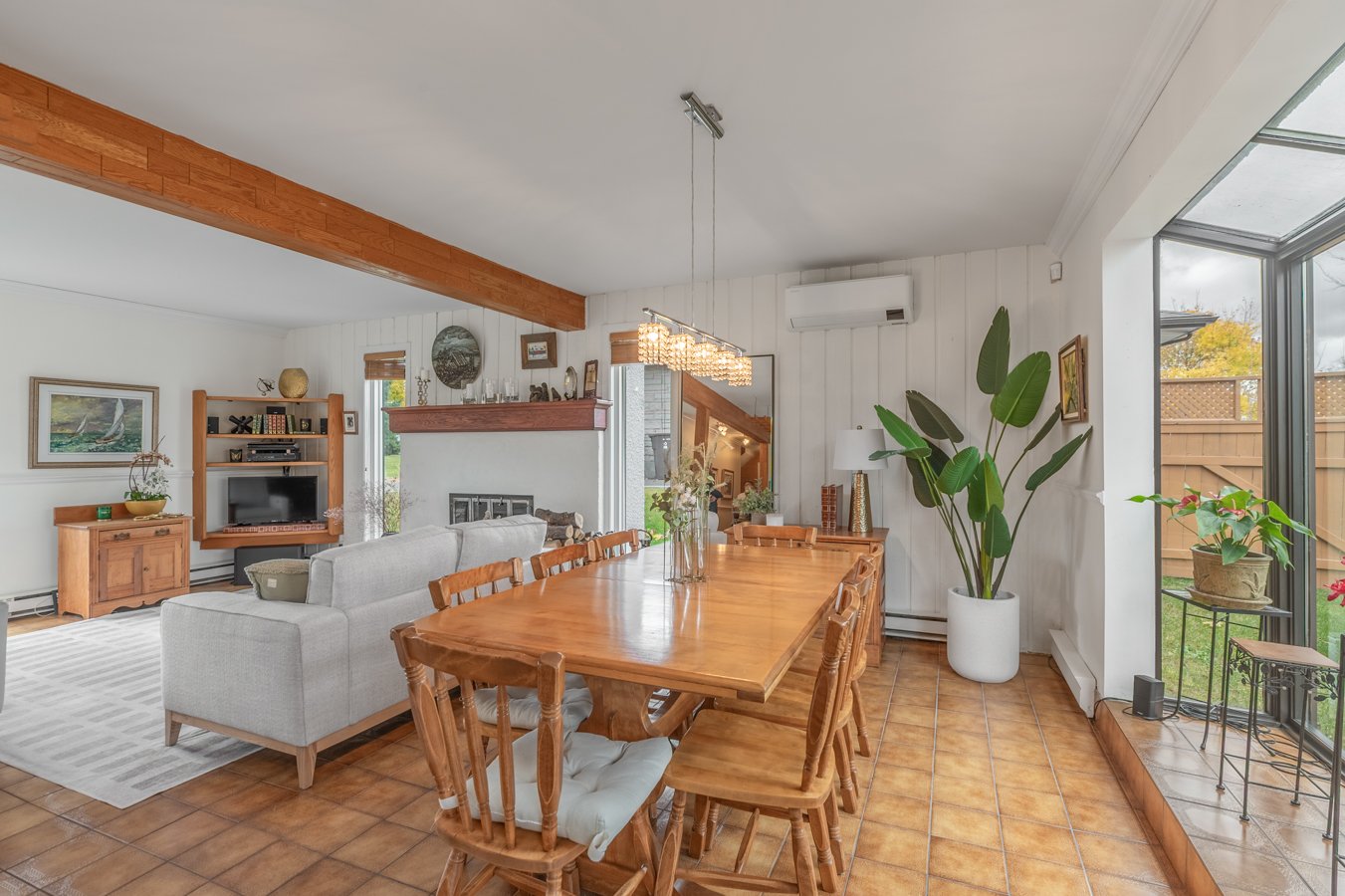
Dining room
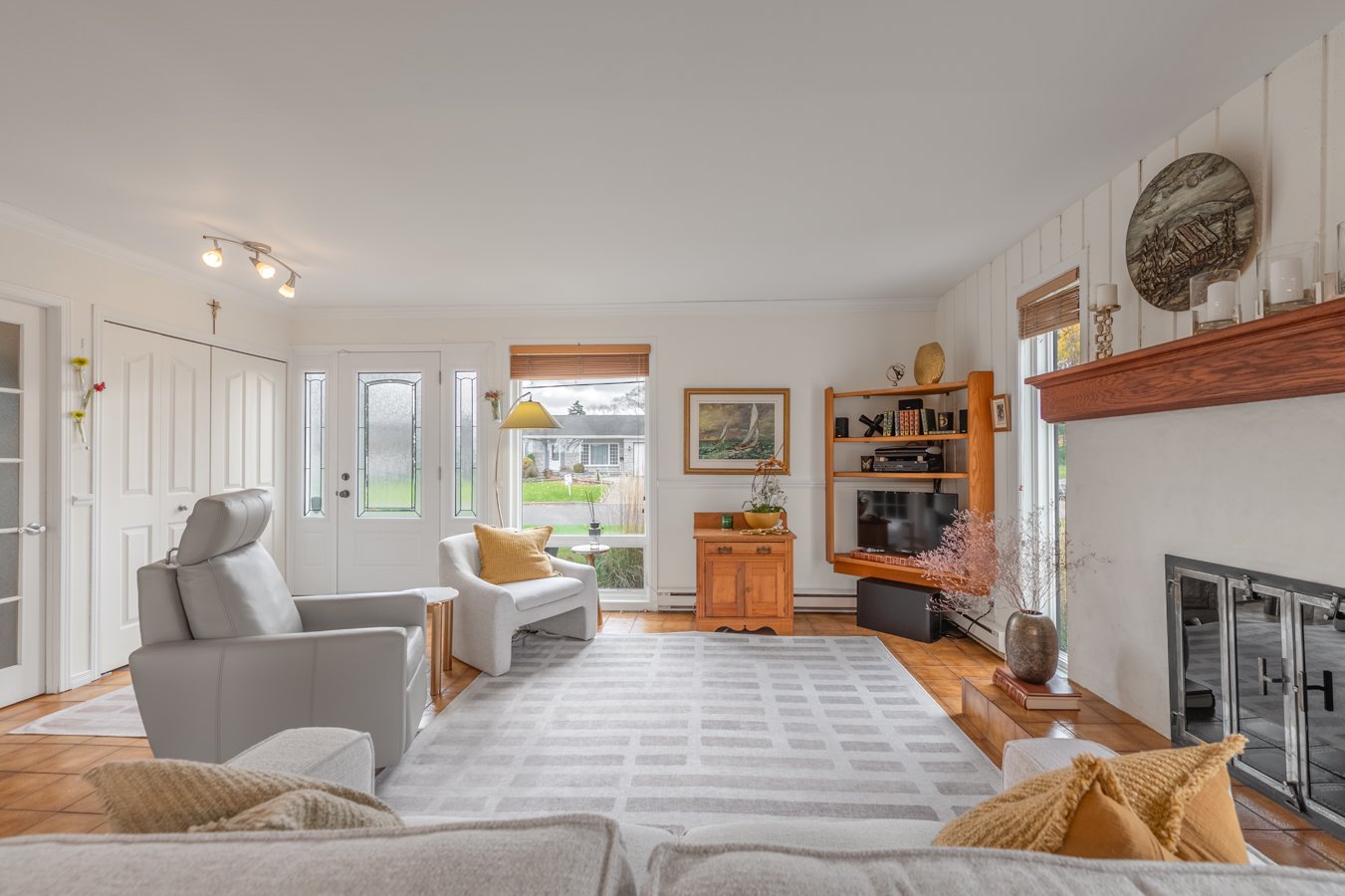
Living room
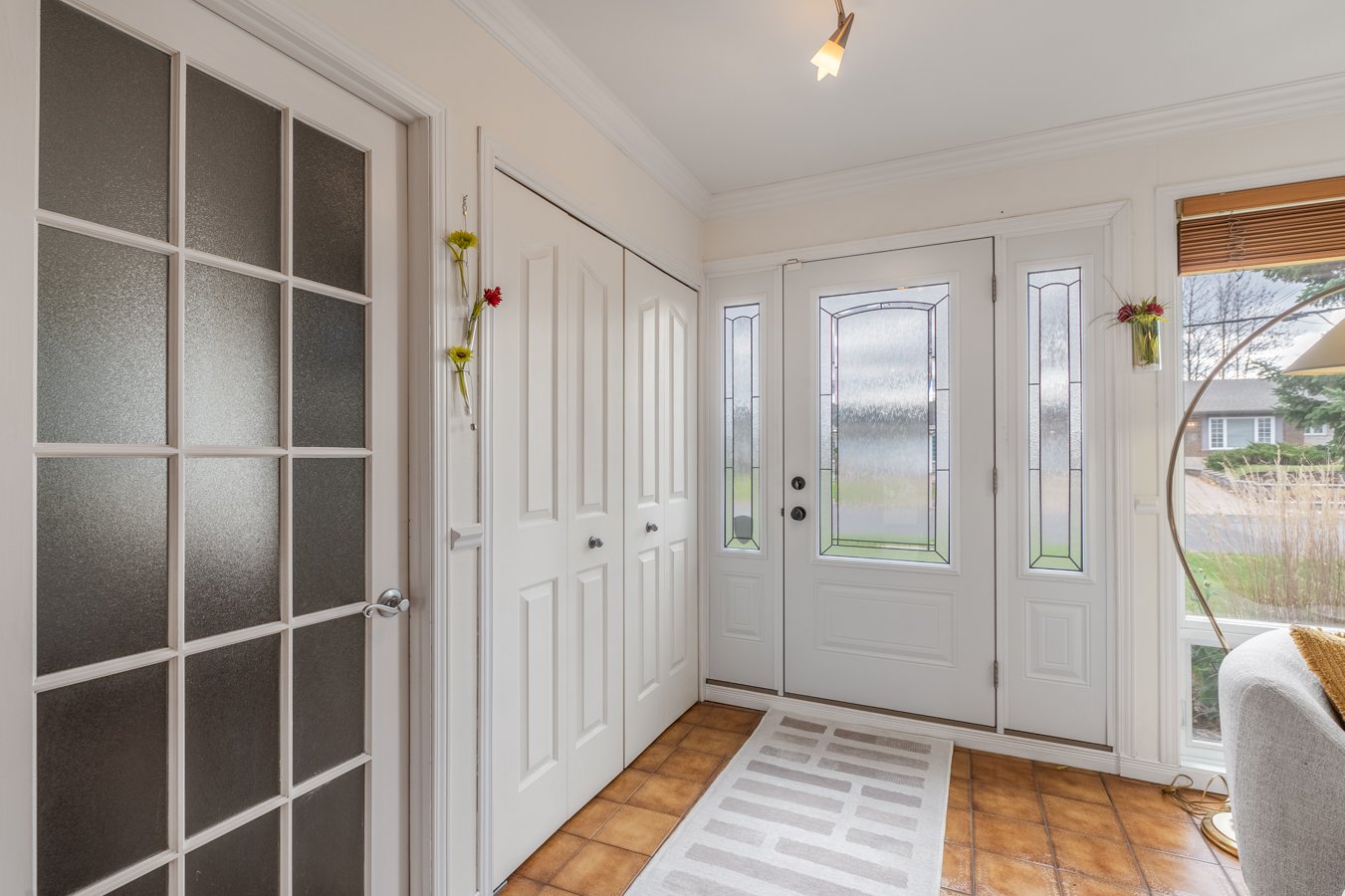
Hallway

Living room
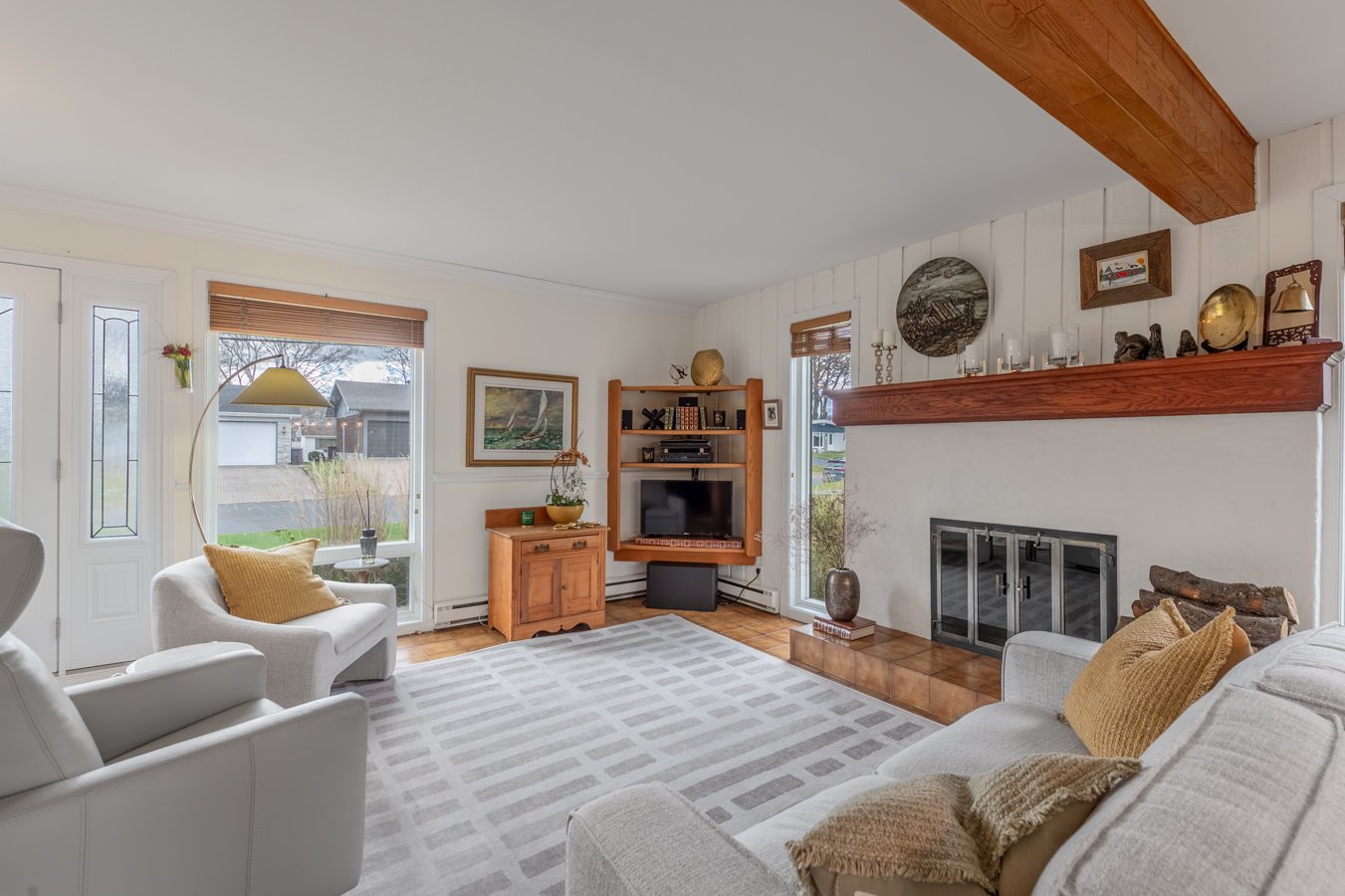
Living room
|
|
OPEN HOUSE
Sunday, 17 November, 2024 | 14:00 - 16:00
Description
demande du vendeur, les visites se feront du mercredi 13
novembre au dimanche 17 novembre (visite libre 14h à 16h).
Les offres, s'il y a lieu, seront présentées au vendeur le
lundi 18 novembre en soirée.
Inclusions: Thermopompe murale, cuisinière, spa et accessoires, étagère en métal du garage, support à pelles dans le garage, chaufferette du garage, stores, rideaux, luminaires, aspirateur central et ses équipements, meuble télé en bois du salon, bibliothèque au mur du bureau à l'entrée, module du walk-in de la chambre principale, frigidaire dans le garage et congélateur tombeau dans le rangement au bas, déshumidificateur du sous-sol, lit queen et ameublement en rotin.
Exclusions : Lave-vaisselle, frigidaire, laveuse et sécheuse, meubles et effets personnels du vendeur.
| BUILDING | |
|---|---|
| Type | Two or more storey |
| Style | Detached |
| Dimensions | 16.47x7.31 M |
| Lot Size | 1088.9 MC |
| EXPENSES | |
|---|---|
| Energy cost | $ 3280 / year |
| Municipal Taxes (2024) | $ 3636 / year |
| School taxes (2024) | $ 308 / year |
|
ROOM DETAILS |
|||
|---|---|---|---|
| Room | Dimensions | Level | Flooring |
| Home office | 3.6 x 2.48 M | Ground Floor | Ceramic tiles |
| Living room | 5.14 x 3.46 M | Ground Floor | Ceramic tiles |
| Dining room | 3.36 x 4.51 M | Ground Floor | Ceramic tiles |
| Kitchen | 4.6 x 4.32 M | Ground Floor | Ceramic tiles |
| Laundry room | 2.42 x 2.76 M | Ground Floor | Ceramic tiles |
| Washroom | 1.27 x 1.0 M | Ground Floor | Ceramic tiles |
| Bedroom | 2.86 x 3.66 M | 2nd Floor | Floating floor |
| Bedroom | 2.31 x 3.69 M | 2nd Floor | Floating floor |
| Bedroom | 2.80 x 5.58 M | 2nd Floor | Floating floor |
| Bedroom | 2.80 x 2.78 M | 2nd Floor | Floating floor |
| Primary bedroom | 3.66 x 3.35 M | 2nd Floor | Floating floor |
| Walk-in closet | 1.49 x 1.53 M | 2nd Floor | Floating floor |
| Washroom | 1.0 x 2.3 M | 2nd Floor | Carpet |
| Bathroom | 2.51 x 2.7 M | 2nd Floor | Ceramic tiles |
| Storage | 2.57 x 1.81 M | Basement | Concrete |
| Storage | 2.42 x 1.33 M | Basement | Concrete |
| Storage | 2.36 x 2.12 M | Basement | Concrete |
| Storage | 2.37 x 2.19 M | Basement | Concrete |
| Family room | 6.71 x 4.63 M | Basement | Concrete |
| Workshop | 4.4 x 3.22 M | Basement | Concrete |
|
CHARACTERISTICS |
|
|---|---|
| Driveway | Plain paving stone |
| Landscaping | Land / Yard lined with hedges, Landscape |
| Heating system | Electric baseboard units |
| Water supply | Municipality |
| Heating energy | Electricity |
| Equipment available | Other, Alarm system, Electric garage door, Wall-mounted heat pump, Private yard |
| Windows | PVC |
| Foundation | Poured concrete |
| Hearth stove | Wood fireplace |
| Garage | Attached, Single width |
| Siding | Wood, Stucco |
| Distinctive features | Other, No neighbours in the back |
| Proximity | Highway, Cegep, Golf, Hospital, Park - green area, Elementary school, High school, Public transport, University, Bicycle path, Cross-country skiing, Daycare centre |
| Bathroom / Washroom | Adjoining to primary bedroom, Seperate shower |
| Available services | Fire detector |
| Basement | 6 feet and over, Partially finished |
| Parking | Outdoor, Garage |
| Sewage system | Municipal sewer |
| Window type | Crank handle |
| Topography | Flat |
| View | Water, City |
| Zoning | Residential |
| Roofing | Elastomer membrane |