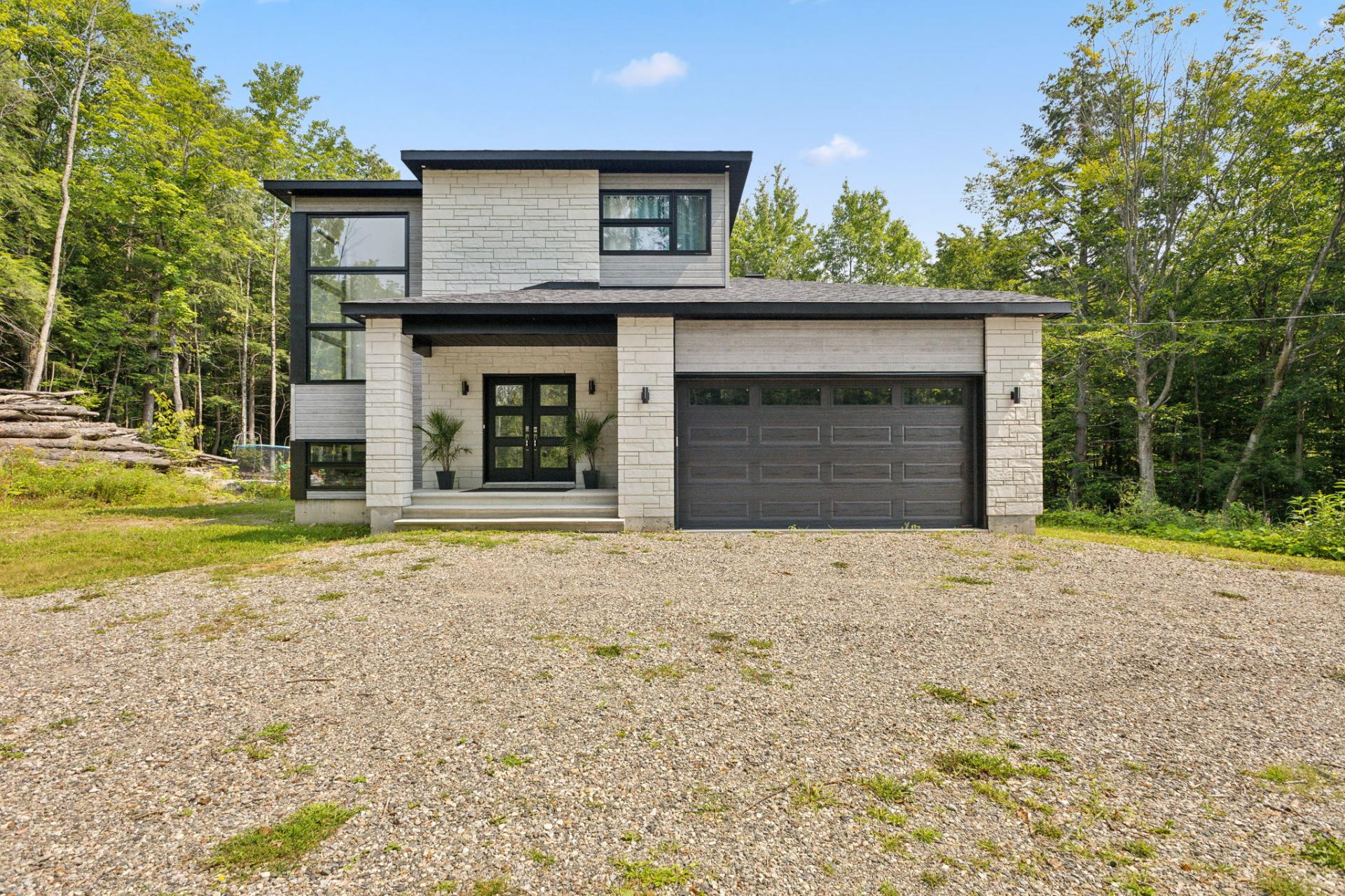146 Ch. de la Topaze, L'Ange-Gardien, QC J8L0G1 $799,900

Frontage

Drawing (sketch)

Hallway

Hallway

Kitchen

Kitchen

Kitchen

Kitchen

Walk-in closet
|
|
Sold
Description
TRANQUILITY, LUXURY, and ABUNDANCE! Prestigious 3-bedroom property located in the Ange-Gardien area. Built in 2022, open concept, superb natural light, 2 full bathrooms, 1 powder room, porcelain floors, kitchen with island and pantry, wood fireplace, master bedrooms with large walk-in closet and fully finished basement. Large private wooded lot, patio area with gazebo and spa. Double garage and plenty of parking. 30 minutes from downtown Gatineau, a visit is a must.
146 Ch. de la Topaze, l'Ange-Gardien:
- Two-storey house
- Area: L'Ange-Gardien
- Construction 2022
- 3 bedrooms (3+1)
- 2 bathrooms (1+1)
- 1 powder room
- Open concept
- Abundant windows
- Kitchen with island and pantry
- Porcelain floor (ground floor)
- Wood-burning fireplace
- Master bedroom with walk-in closet
- Laundry room (2nd)
- Fully finished basement
- Central heat pump
- Water softener
- Double garage
- Private wooded lot
- Patio with spa and gazebo
- Several parking spaces
- Very peaceful area
- 30 minutes from downtown Gatineau
- Two-storey house
- Area: L'Ange-Gardien
- Construction 2022
- 3 bedrooms (3+1)
- 2 bathrooms (1+1)
- 1 powder room
- Open concept
- Abundant windows
- Kitchen with island and pantry
- Porcelain floor (ground floor)
- Wood-burning fireplace
- Master bedroom with walk-in closet
- Laundry room (2nd)
- Fully finished basement
- Central heat pump
- Water softener
- Double garage
- Private wooded lot
- Patio with spa and gazebo
- Several parking spaces
- Very peaceful area
- 30 minutes from downtown Gatineau
Inclusions: Kitchen Hot, dishwasher, spa and accessories, gazebo, furnace, hot-water tank, central heat pump, lighting fixtures, smart thermostat.
Exclusions : N/A
| BUILDING | |
|---|---|
| Type | Two or more storey |
| Style | Detached |
| Dimensions | 0x0 |
| Lot Size | 91822 PC |
| EXPENSES | |
|---|---|
| Municipal Taxes (2024) | $ 4267 / year |
| School taxes (2023) | $ 276 / year |
|
ROOM DETAILS |
|||
|---|---|---|---|
| Room | Dimensions | Level | Flooring |
| Hallway | 7.10 x 12.3 P | Ground Floor | Tiles |
| Walk-in closet | 4.10 x 10 P | Ground Floor | Tiles |
| Living room | 12.6 x 16.10 P | Ground Floor | Tiles |
| Kitchen | 14.8 x 14.11 P | Ground Floor | Tiles |
| Other | 5.5 x 11.10 P | Ground Floor | Tiles |
| Dining room | 14.8 x 16.9 P | Ground Floor | Tiles |
| Washroom | 4 x 7.10 P | Ground Floor | Tiles |
| Primary bedroom | 11 x 14.11 P | 2nd Floor | Floating floor |
| Home office | 11 x 12.10 P | 2nd Floor | Floating floor |
| Laundry room | 4.7 x 9.6 P | 2nd Floor | Floating floor |
| Bathroom | 10.5 x 10.9 P | 2nd Floor | Tiles |
| Bedroom | 13.5 x 14.9 P | 2nd Floor | Floating floor |
| Family room | 16.1 x 27.9 P | Basement | Flexible floor coverings |
| Bathroom | 5.11 x 9.5 P | Basement | Tiles |
| Bedroom | 14.2 x 16.2 P | Basement | Flexible floor coverings |
| Workshop | 16.4 x 18.9 P | Basement | Concrete |
|
CHARACTERISTICS |
|
|---|---|
| Driveway | Double width or more, Not Paved |
| Landscaping | Patio |
| Heating system | Air circulation |
| Water supply | Artesian well |
| Heating energy | Wood, Electricity |
| Equipment available | Water softener, Central vacuum cleaner system installation, Ventilation system, Electric garage door, Central heat pump |
| Windows | PVC |
| Foundation | Poured concrete |
| Hearth stove | Wood fireplace |
| Garage | Attached, Heated, Double width or more |
| Siding | Pressed fibre, Stone |
| Distinctive features | Wooded lot: hardwood trees, Cul-de-sac |
| Proximity | Highway, Park - green area, Elementary school |
| Bathroom / Washroom | Seperate shower |
| Basement | 6 feet and over, Finished basement |
| Parking | Outdoor, Garage |
| Sewage system | Purification field, Septic tank |
| Window type | Sliding, Crank handle, French window |
| Roofing | Asphalt shingles |
| Topography | Sloped, Flat |
| Zoning | Residential |