1255 Rue des Francs Bourgeois, Boisbriand, QC J7H0G4 $997,000
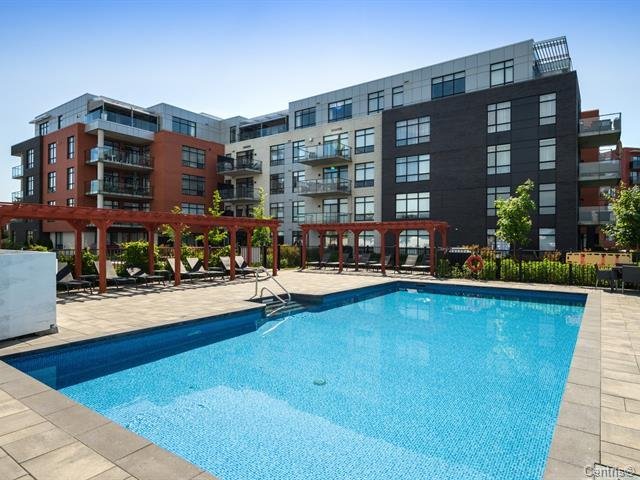
Frontage
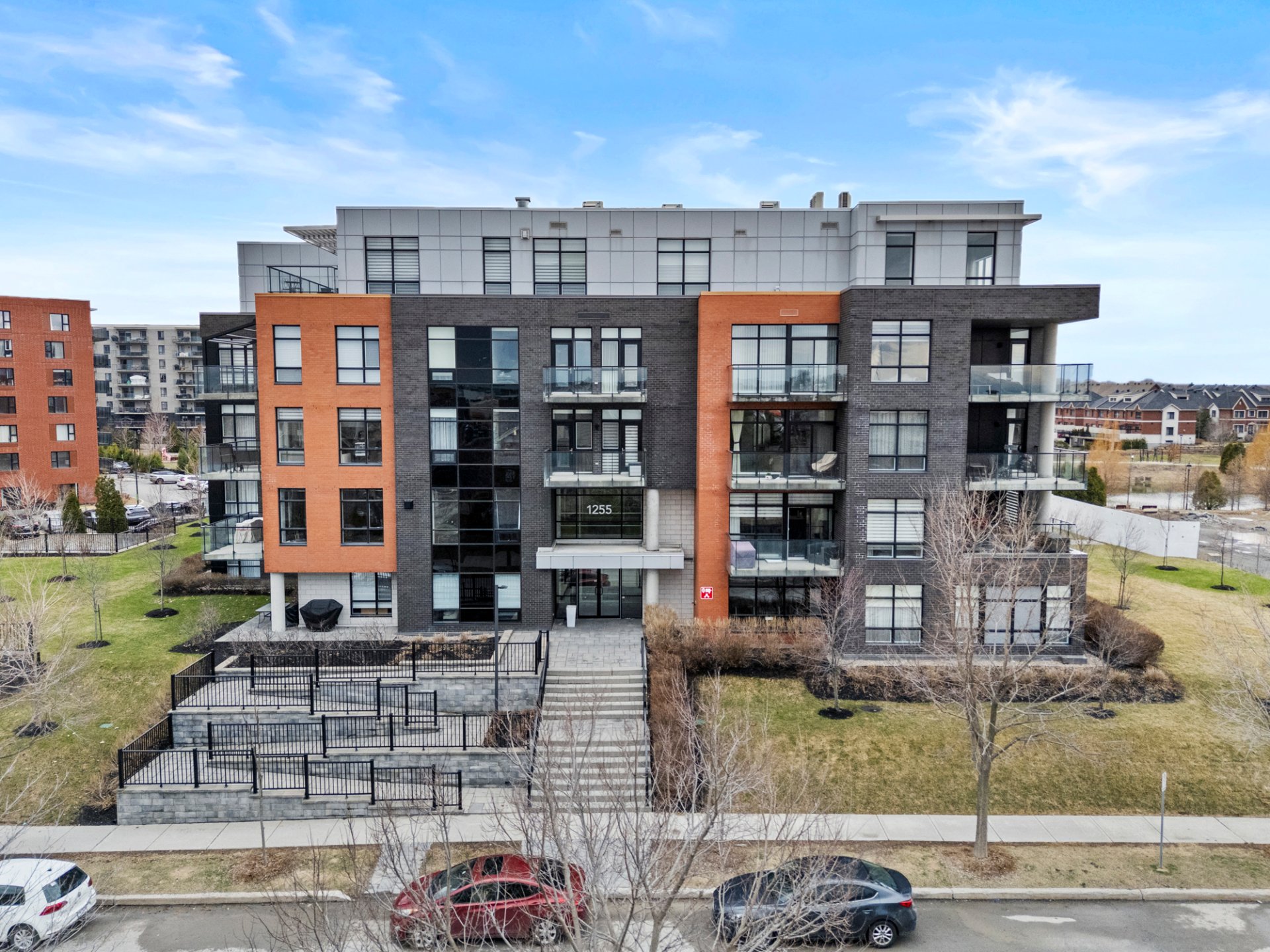
Pool

Hallway
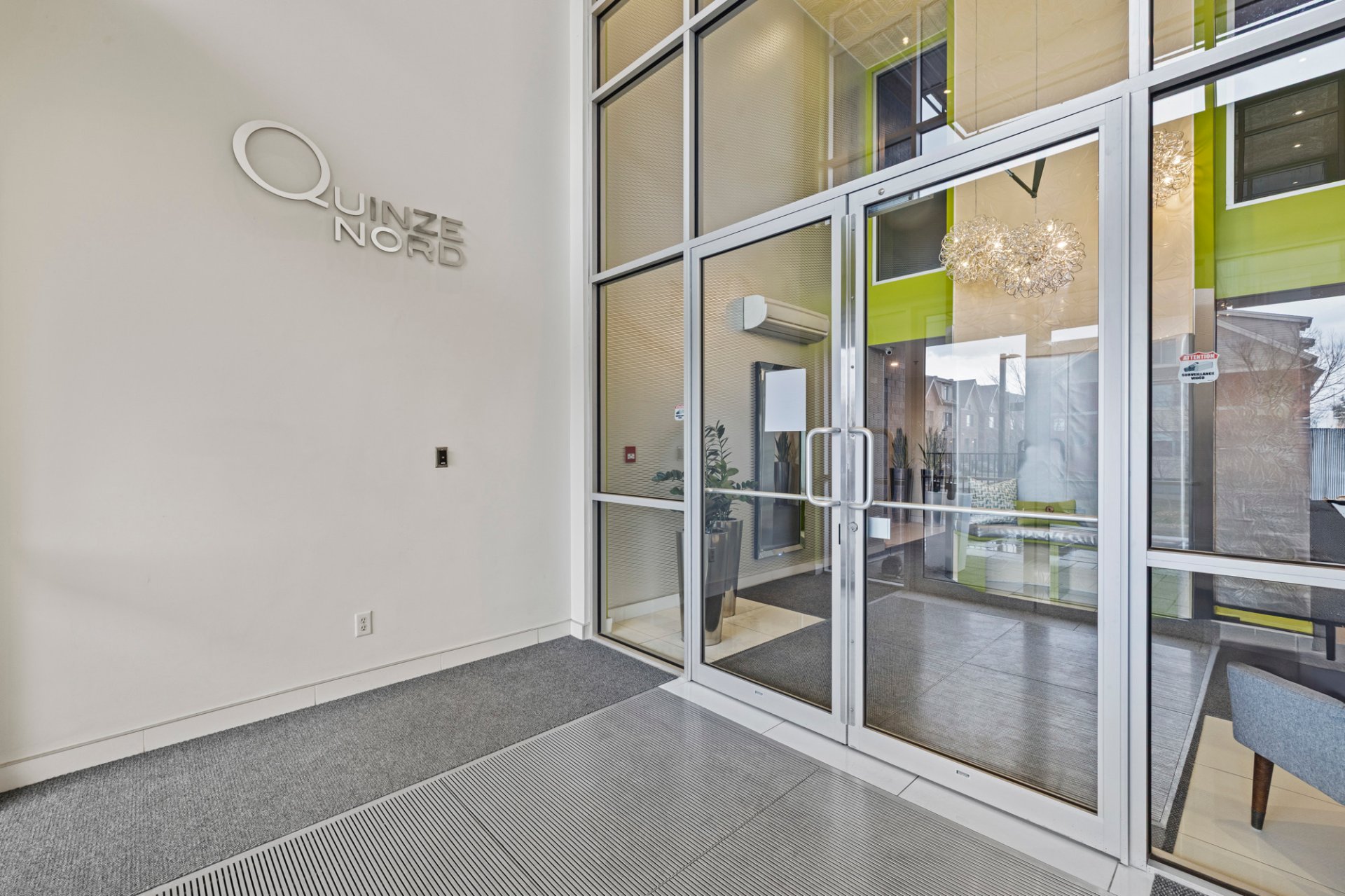
Hallway
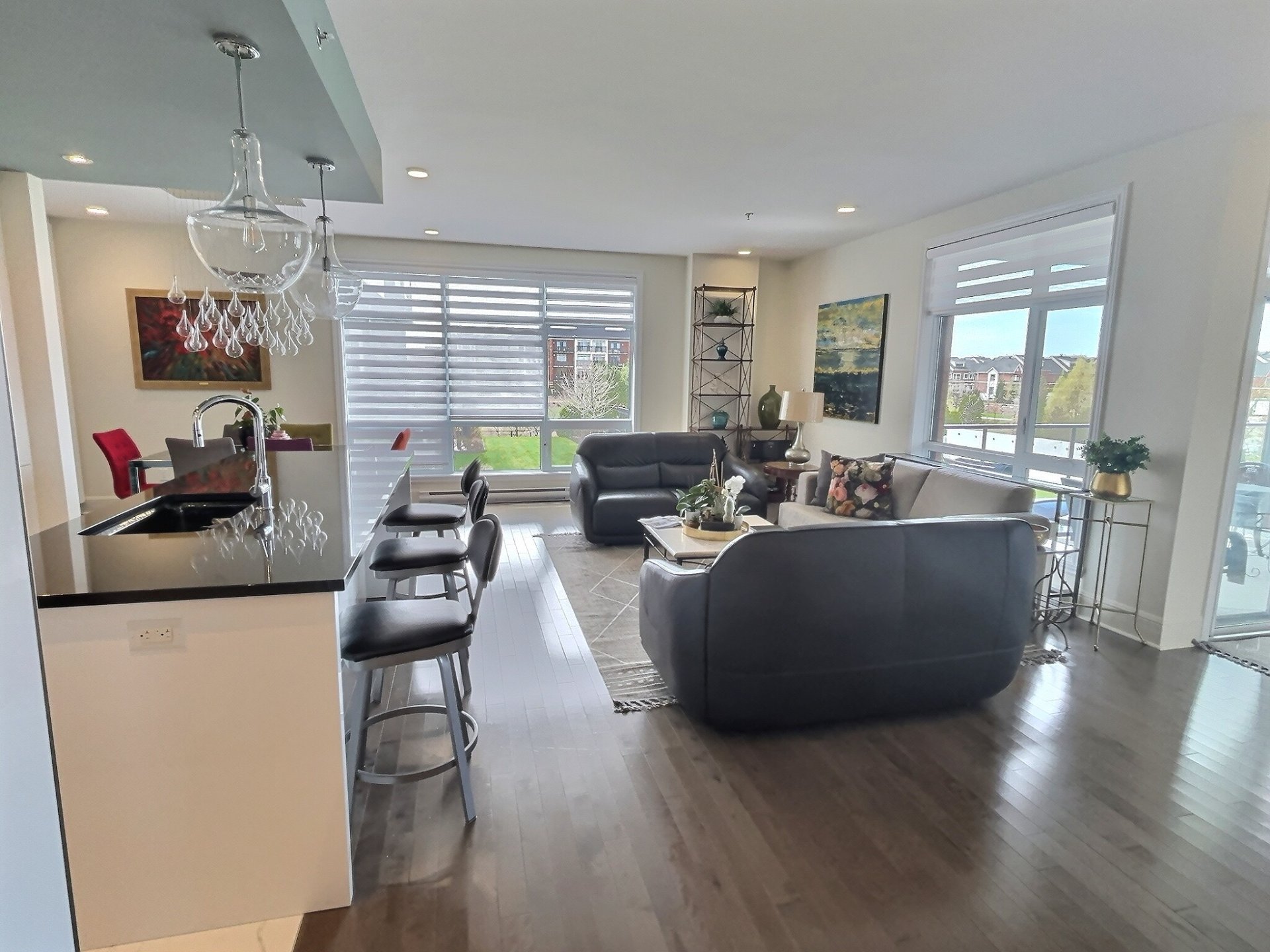
Elevator
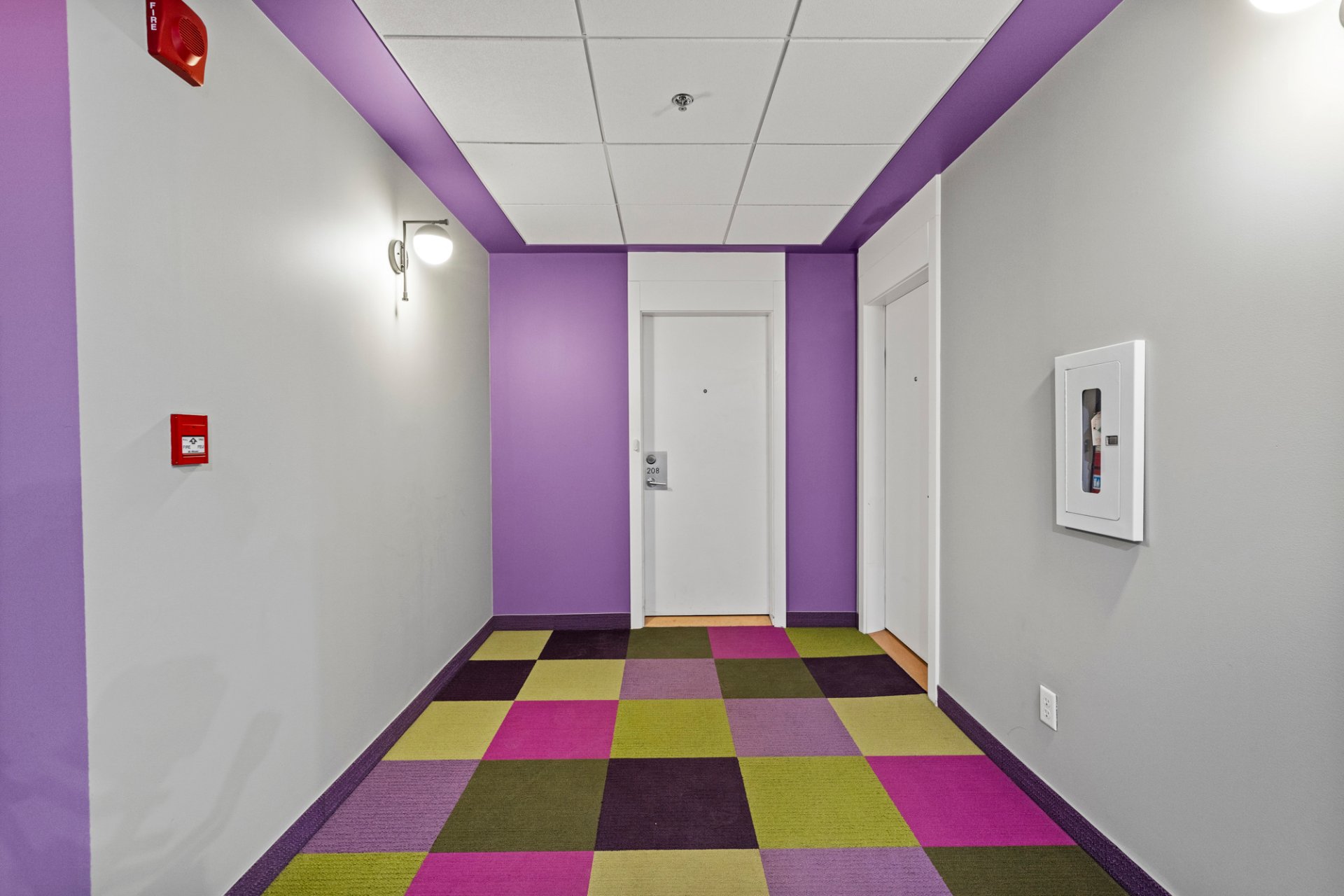
Corridor
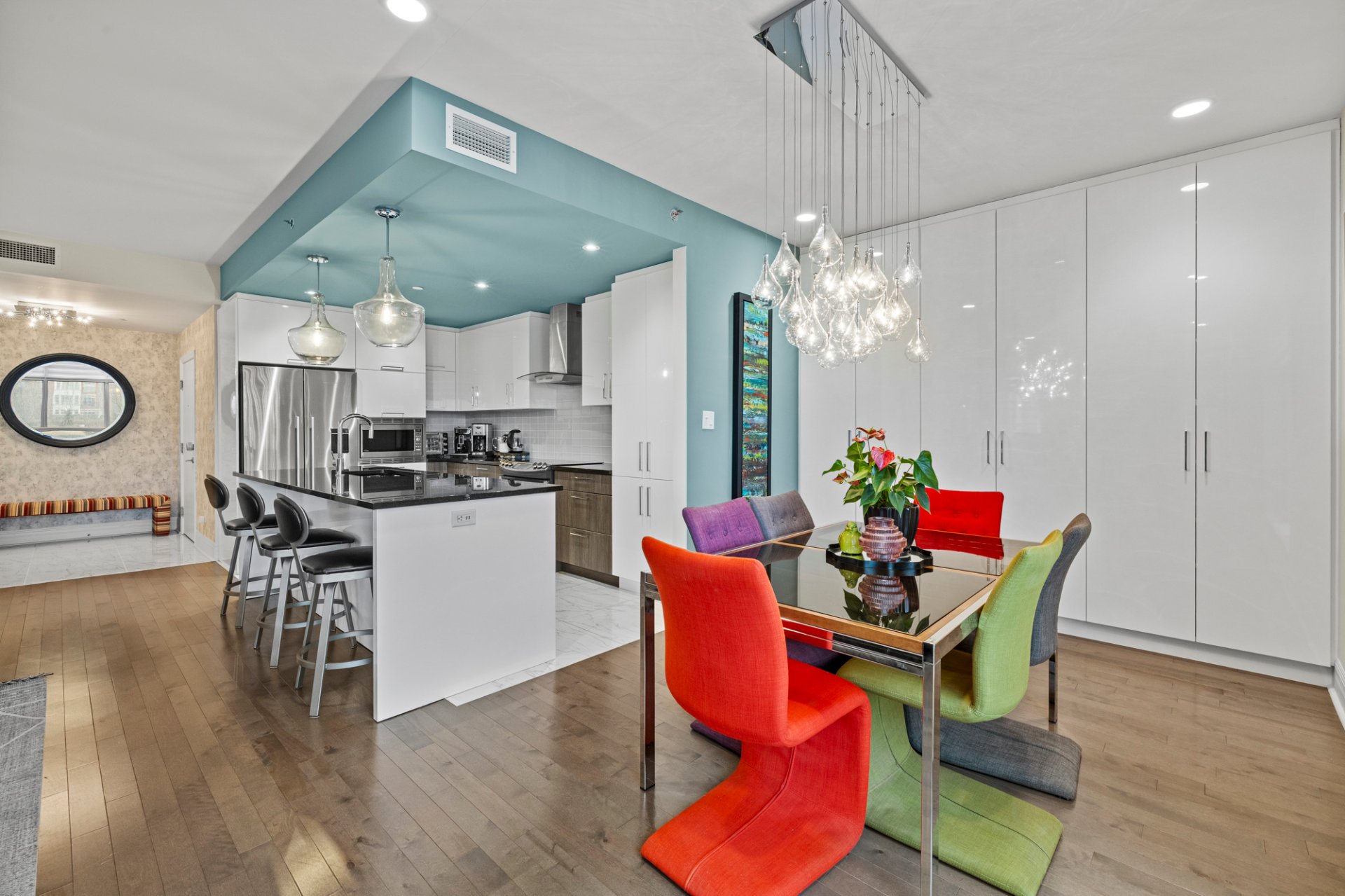
Hallway
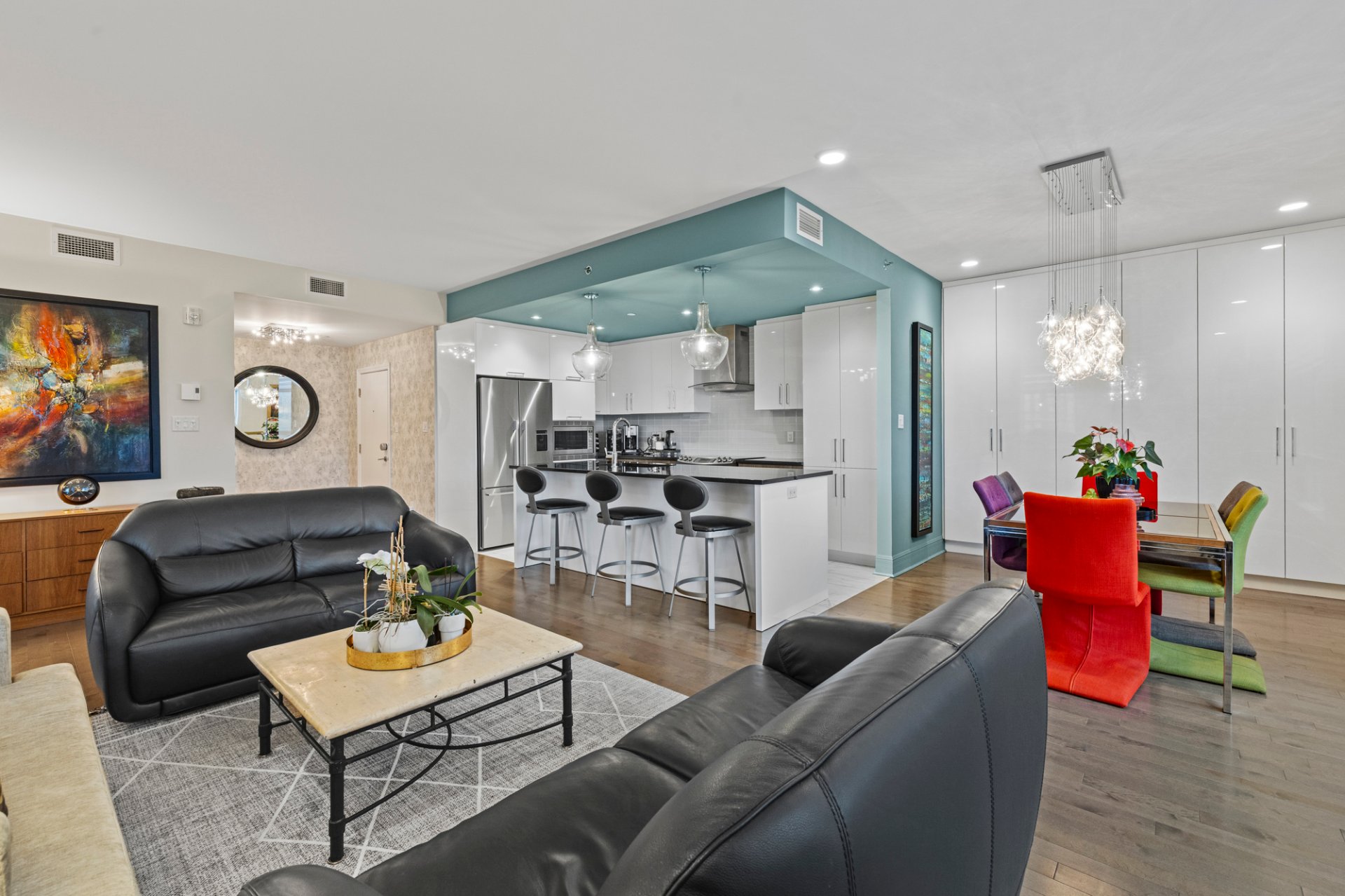
Overall View

Kitchen
|
|
Description
Le Quinze Nord | Prestigious condo located on the 2nd floor, corner unit, offering 1,626 sq.ft. of refined living with plenty of storage. 9-ft high ceilings, abundant windows providing exceptional natural light. Three bedrooms, two full bathrooms including an ensuite to the primary suite. Two spacious private terraces--one overlooking the heated pool, the other directly accessible from the master bedroom. Four indoor parking spaces and three storage areas, including a large one on the same level as the unit. LEED Gold certified building with elevator, gym, and quick access to major highways. Elegance, comfort, and distinction.
LE QUINZE NORD -- UNIT 208 | Elegance, Light, and Refinement
From the moment you step in, a spacious entrance hall with
large ceramic tiles, 9-foot ceilings, and a double closet
welcomes you into an open-concept living space bathed in
natural light.
The kitchen stands out with its full-height thermoplastic
cabinetry (some with glass doors), quartz countertops, a
bistro-style island with double sink, suspended range hood,
and brand-new Frigidaire Gallery appliances (2025). A space
that is both functional and stylish.
The warm and inviting living room features 3¼" cherrywood
floors, panoramic windows on two sides, and opens onto a
spacious private terrace (9' x 18') facing southwest with
glass railing and views of the interior courtyard.
The dining room, seamlessly connected to the living area,
is enhanced by a large side window, creating a bright and
welcoming atmosphere.
The private quarters include:
A versatile bedroom (office, den, or 3rd bedroom) with
a view of the terrace
A bright secondary bedroom with double closet
A contemporary bathroom with heated floors, walk-in
shower, and elegant cabinetry
A sumptuous primary suite with a custom walk-in closet
(7'2" x 7'8"), direct access to a second private terrace
(175 sq.ft.), and a luxurious ensuite bathroom featuring a
Roman tub, walk-in shower, heated ceramic floors, and
refined vanity
Laundry and storage room with wall-to-wall closet and
rough-in for central vacuum system.
The unit includes two private indoor parking spaces (#53
and #54) and a storage locker in the garage.
THE BUILDING -- LE QUINZE NORD
LEED-ND Gold certified
Concrete construction for superior soundproofing
Individually controlled central air conditioning
Two elevators, sprinkler system, and efficient waste
management
Fully equipped gym and heated outdoor pool with views
of two artificial lakes
Secure underground parking for residents and visitors
LOCATION
Ideally situated in the heart of Faubourg Boisbriand, just
steps from shops, restaurants, parks, and bike paths. Quick
access to highways 640, 15, and 13.
From the moment you step in, a spacious entrance hall with
large ceramic tiles, 9-foot ceilings, and a double closet
welcomes you into an open-concept living space bathed in
natural light.
The kitchen stands out with its full-height thermoplastic
cabinetry (some with glass doors), quartz countertops, a
bistro-style island with double sink, suspended range hood,
and brand-new Frigidaire Gallery appliances (2025). A space
that is both functional and stylish.
The warm and inviting living room features 3¼" cherrywood
floors, panoramic windows on two sides, and opens onto a
spacious private terrace (9' x 18') facing southwest with
glass railing and views of the interior courtyard.
The dining room, seamlessly connected to the living area,
is enhanced by a large side window, creating a bright and
welcoming atmosphere.
The private quarters include:
A versatile bedroom (office, den, or 3rd bedroom) with
a view of the terrace
A bright secondary bedroom with double closet
A contemporary bathroom with heated floors, walk-in
shower, and elegant cabinetry
A sumptuous primary suite with a custom walk-in closet
(7'2" x 7'8"), direct access to a second private terrace
(175 sq.ft.), and a luxurious ensuite bathroom featuring a
Roman tub, walk-in shower, heated ceramic floors, and
refined vanity
Laundry and storage room with wall-to-wall closet and
rough-in for central vacuum system.
The unit includes two private indoor parking spaces (#53
and #54) and a storage locker in the garage.
THE BUILDING -- LE QUINZE NORD
LEED-ND Gold certified
Concrete construction for superior soundproofing
Individually controlled central air conditioning
Two elevators, sprinkler system, and efficient waste
management
Fully equipped gym and heated outdoor pool with views
of two artificial lakes
Secure underground parking for residents and visitors
LOCATION
Ideally situated in the heart of Faubourg Boisbriand, just
steps from shops, restaurants, parks, and bike paths. Quick
access to highways 640, 15, and 13.
Inclusions: Refrigerator, microwave, stove, dishwasher, window coverings (blinds), light fixtures, Murphy bed: all California Closets, electric sunshade on west-facing terrace
Exclusions : N/A
| BUILDING | |
|---|---|
| Type | Apartment |
| Style | Detached |
| Dimensions | 0x0 |
| Lot Size | 0 |
| EXPENSES | |
|---|---|
| Co-ownership fees | $ 9420 / year |
| Municipal Taxes (2025) | $ 4340 / year |
| School taxes (2024) | $ 546 / year |
|
ROOM DETAILS |
|||
|---|---|---|---|
| Room | Dimensions | Level | Flooring |
| Hallway | 8.4 x 6.2 P | 2nd Floor | Wood |
| Kitchen | 14.7 x 8.9 P | 2nd Floor | Ceramic tiles |
| Dining room | 11 x 9.6 P | 2nd Floor | Wood |
| Living room | 15.6 x 13 P | 2nd Floor | Wood |
| Bedroom | 12.6 x 11.8 P | 2nd Floor | Wood |
| Walk-in closet | 7.6 x 7.3 P | 2nd Floor | Wood |
| Bathroom | 11.2 x 8.6 P | 2nd Floor | Ceramic tiles |
| Primary bedroom | 19 x 13.8 P | 2nd Floor | Wood |
| Bedroom | 11.4 x 10 P | 2nd Floor | Wood |
| Laundry room | 7.10 x 5.8 P | 2nd Floor | Ceramic tiles |
|
CHARACTERISTICS |
|
|---|---|
| Heating system | Air circulation, Electric baseboard units, Air circulation, Electric baseboard units, Air circulation, Electric baseboard units, Air circulation, Electric baseboard units, Air circulation, Electric baseboard units |
| Water supply | Municipality, Municipality, Municipality, Municipality, Municipality |
| Heating energy | Electricity, Electricity, Electricity, Electricity, Electricity |
| Equipment available | Central vacuum cleaner system installation, Entry phone, Ventilation system, Electric garage door, Central air conditioning, Partially furnished, Central vacuum cleaner system installation, Entry phone, Ventilation system, Electric garage door, Central air conditioning, Partially furnished, Central vacuum cleaner system installation, Entry phone, Ventilation system, Electric garage door, Central air conditioning, Partially furnished, Central vacuum cleaner system installation, Entry phone, Ventilation system, Electric garage door, Central air conditioning, Partially furnished, Central vacuum cleaner system installation, Entry phone, Ventilation system, Electric garage door, Central air conditioning, Partially furnished |
| Easy access | Elevator, Elevator, Elevator, Elevator, Elevator |
| Windows | Aluminum, PVC, Aluminum, PVC, Aluminum, PVC, Aluminum, PVC, Aluminum, PVC |
| Garage | Heated, Fitted, Heated, Fitted, Heated, Fitted, Heated, Fitted, Heated, Fitted |
| Siding | Aluminum, Concrete, Brick, Aluminum, Concrete, Brick, Aluminum, Concrete, Brick, Aluminum, Concrete, Brick, Aluminum, Concrete, Brick |
| Pool | Other, Heated, Inground, Other, Heated, Inground, Other, Heated, Inground, Other, Heated, Inground, Other, Heated, Inground |
| Proximity | Highway, Golf, Hospital, Park - green area, Elementary school, High school, Public transport, Daycare centre, Highway, Golf, Hospital, Park - green area, Elementary school, High school, Public transport, Daycare centre, Highway, Golf, Hospital, Park - green area, Elementary school, High school, Public transport, Daycare centre, Highway, Golf, Hospital, Park - green area, Elementary school, High school, Public transport, Daycare centre, Highway, Golf, Hospital, Park - green area, Elementary school, High school, Public transport, Daycare centre |
| Bathroom / Washroom | Adjoining to primary bedroom, Seperate shower, Adjoining to primary bedroom, Seperate shower, Adjoining to primary bedroom, Seperate shower, Adjoining to primary bedroom, Seperate shower, Adjoining to primary bedroom, Seperate shower |
| Available services | Exercise room, Balcony/terrace, Yard, Garbage chute, Outdoor pool, Exercise room, Balcony/terrace, Yard, Garbage chute, Outdoor pool, Exercise room, Balcony/terrace, Yard, Garbage chute, Outdoor pool, Exercise room, Balcony/terrace, Yard, Garbage chute, Outdoor pool, Exercise room, Balcony/terrace, Yard, Garbage chute, Outdoor pool |
| Parking | Garage, Garage, Garage, Garage, Garage |
| Sewage system | Municipal sewer, Municipal sewer, Municipal sewer, Municipal sewer, Municipal sewer |
| Window type | Crank handle, French window, Crank handle, French window, Crank handle, French window, Crank handle, French window, Crank handle, French window |
| Zoning | Residential, Residential, Residential, Residential, Residential |
| Cupboard | Thermoplastic, Thermoplastic, Thermoplastic, Thermoplastic, Thermoplastic |
| Restrictions/Permissions | Pets allowed, Pets allowed, Pets allowed, Pets allowed, Pets allowed |
| Cadastre - Parking (included in the price) | Garage, Garage, Garage, Garage, Garage |
| Energy efficiency | LEED, LEED, LEED, LEED, LEED |
| Mobility impared accessible | Exterior access ramp, Adapted entrance, Exterior access ramp, Adapted entrance, Exterior access ramp, Adapted entrance, Exterior access ramp, Adapted entrance, Exterior access ramp, Adapted entrance |