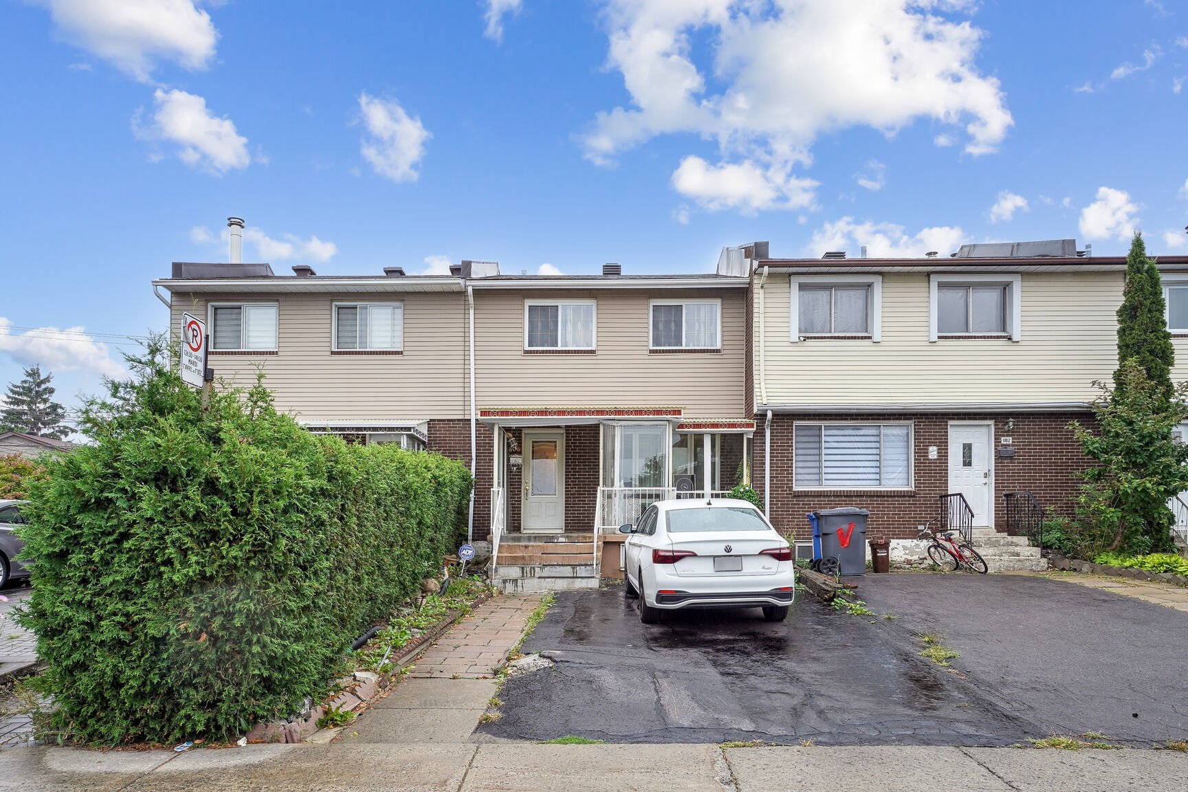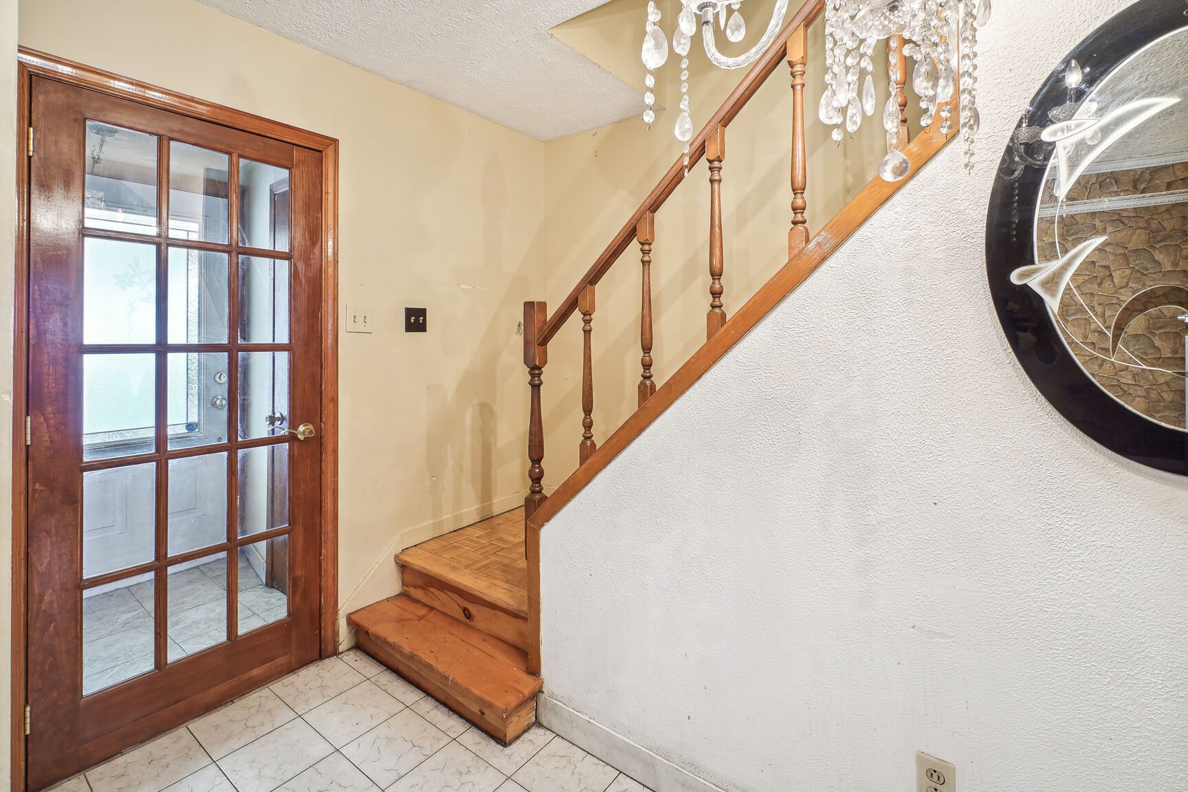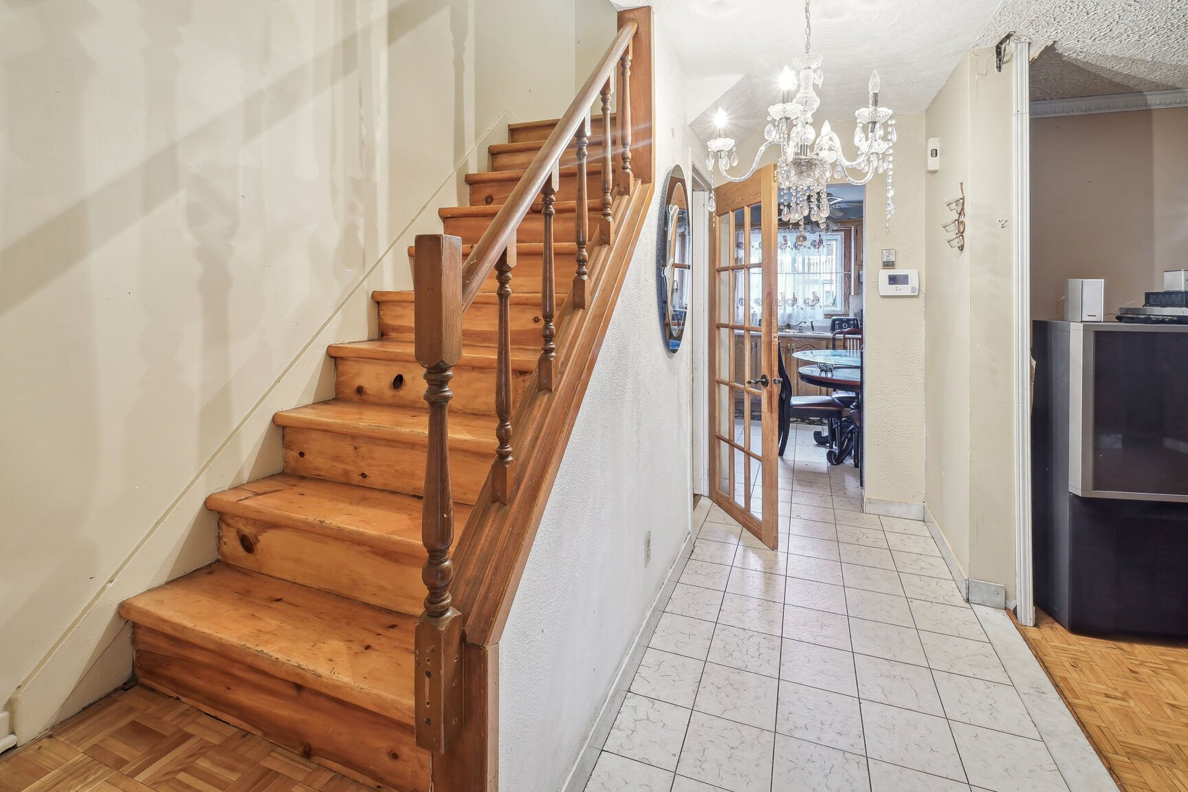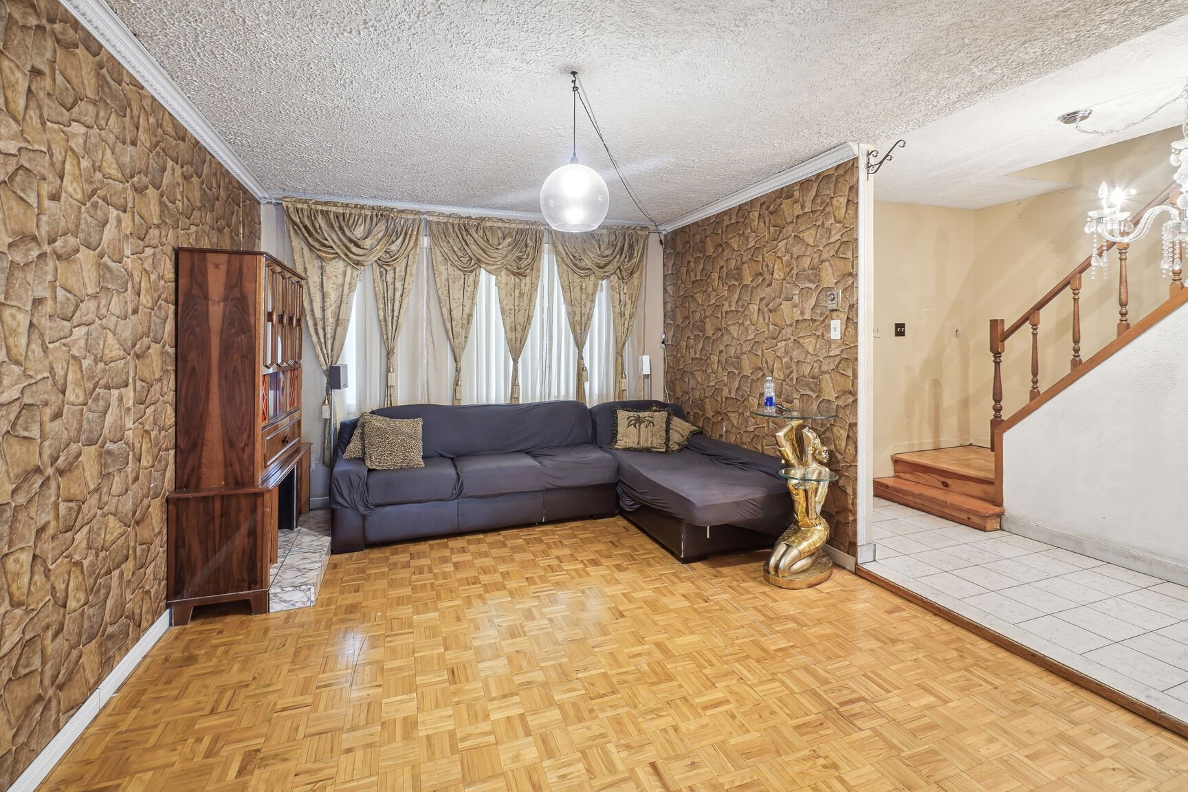11806 Av. Pierre Baillargeon, Montréal (Rivière-des-Prairies, QC H1E2E5 $369,900

Frontage

Hallway

Washroom

Hallway

Living room

Living room

Dining room

Kitchen

Kitchen
|
|
Sold
Description
Two-storey property with possibility of intergeneration in basement, including 3 bedrooms upstairs and 1 in basement, 2 kitchens, living room, family room, bar area, 2 bathrooms and 1 powder room. Located in a family-friendly area of Rivière-des-Prairies, close to services, schools, daycares, parks, public transit, bike path, banks, grocery stores, convenience stores, golf course, restaurants, pharmacies, municipal library, gyms, train station, and near highways 40 and 25.
Roofing to be done in 2021, with invoice.
Major work was carried out in 2008:
- Addition of a veranda on the ground floor
- Basement redevelopment, addition of a bedroom, kitchen
renovation, addition of a toilet and floating floors in the
basement.
Features:
- Enclosed entrance hall with adjoining powder room
- Open-plan living, dining and dining area with patio door
to backyard
- Functional kitchen with plenty of storage space
First floor:
- Master bedroom with walk-in closet
- 2 further bedrooms with double wardrobes
- Bathroom with podium bath
Basement (possibility of intergeneration):
- Fully finished with exterior exit to courtyard
- Large family room
- Bar area
- 2nd kitchen
- 4th bedroom
- Bathroom with laundry room
Outside :
- Fenced backyard with paver patio
- Asphalt parking for 2 cars and paver driveway
Nearby:
- Buses: 48, 49, 81, 353 and 448
- Easy access to autoroutes 25, 40 and 440
- Honoré-Beaugrand and Radisson metro stations
- Rivière-des-Prairies train station
- Quick access to Louis-Hippolye-Lafontaine tunnel
- Several nearby parks: Samuel-Morse, Pasquale-Gattuso,
Molise, Émilio-Lacurto
- Schools: Leonardo Da Vinci, Denise-Pelletier, Marc-Aurèle
Fortin, Cégep Marie-Victorin
- Daycares: Royaume des Merveilles, Le nid d'abeilles
- Grocery stores: Maxi, IGA, L'Intermarché Lagoria
- Gym Fit Forme, Pharmaprix, Jean Coutu
- Rivière-de-Prairies aquatic center
Major work was carried out in 2008:
- Addition of a veranda on the ground floor
- Basement redevelopment, addition of a bedroom, kitchen
renovation, addition of a toilet and floating floors in the
basement.
Features:
- Enclosed entrance hall with adjoining powder room
- Open-plan living, dining and dining area with patio door
to backyard
- Functional kitchen with plenty of storage space
First floor:
- Master bedroom with walk-in closet
- 2 further bedrooms with double wardrobes
- Bathroom with podium bath
Basement (possibility of intergeneration):
- Fully finished with exterior exit to courtyard
- Large family room
- Bar area
- 2nd kitchen
- 4th bedroom
- Bathroom with laundry room
Outside :
- Fenced backyard with paver patio
- Asphalt parking for 2 cars and paver driveway
Nearby:
- Buses: 48, 49, 81, 353 and 448
- Easy access to autoroutes 25, 40 and 440
- Honoré-Beaugrand and Radisson metro stations
- Rivière-des-Prairies train station
- Quick access to Louis-Hippolye-Lafontaine tunnel
- Several nearby parks: Samuel-Morse, Pasquale-Gattuso,
Molise, Émilio-Lacurto
- Schools: Leonardo Da Vinci, Denise-Pelletier, Marc-Aurèle
Fortin, Cégep Marie-Victorin
- Daycares: Royaume des Merveilles, Le nid d'abeilles
- Grocery stores: Maxi, IGA, L'Intermarché Lagoria
- Gym Fit Forme, Pharmaprix, Jean Coutu
- Rivière-de-Prairies aquatic center
Inclusions: Curtains, blinds, light fittings, cooker hood, dishwasher, built-in oven in ground-floor kitchen.
Exclusions : N/A
| BUILDING | |
|---|---|
| Type | Two or more storey |
| Style | Attached |
| Dimensions | 5.9x11.82 M |
| Lot Size | 185.81 MC |
| EXPENSES | |
|---|---|
| Municipal Taxes (2024) | $ 1848 / year |
| School taxes (2024) | $ 199 / year |
|
ROOM DETAILS |
|||
|---|---|---|---|
| Room | Dimensions | Level | Flooring |
| Hallway | 4.7 x 3.10 P | Ground Floor | Ceramic tiles |
| Hallway | 4.7 x 3.10 P | Ground Floor | Ceramic tiles |
| Washroom | 4.6 x 3.4 P | Ground Floor | Ceramic tiles |
| Washroom | 4.6 x 3.4 P | Ground Floor | Ceramic tiles |
| Living room | 17.4 x 11.6 P | Ground Floor | Parquetry |
| Living room | 17.4 x 11.6 P | Ground Floor | Parquetry |
| Dining room | 11.4 x 9.3 P | Ground Floor | Parquetry |
| Dining room | 11.4 x 9.3 P | Ground Floor | Parquetry |
| Kitchen | 11.4 x 9.9 P | Ground Floor | Ceramic tiles |
| Kitchen | 11.4 x 9.9 P | Ground Floor | Ceramic tiles |
| Dinette | 10.10 x 8.11 P | Ground Floor | Ceramic tiles |
| Dinette | 10.10 x 8.11 P | Ground Floor | Ceramic tiles |
| Primary bedroom | 16.8 x 10.4 P | 2nd Floor | Parquetry |
| Primary bedroom | 16.8 x 10.4 P | 2nd Floor | Parquetry |
| Bathroom | 10.1 x 5.1 P | 2nd Floor | Ceramic tiles |
| Bathroom | 10.1 x 5.1 P | 2nd Floor | Ceramic tiles |
| Bedroom | 13.4 x 10.1 P | 2nd Floor | Parquetry |
| Bedroom | 13.4 x 10.1 P | 2nd Floor | Parquetry |
| Bedroom | 11.9 x 10.1 P | 2nd Floor | Parquetry |
| Bedroom | 11.9 x 10.1 P | 2nd Floor | Parquetry |
| Family room | 19.7 x 16.10 P | Basement | Parquetry |
| Family room | 19.7 x 16.10 P | Basement | Parquetry |
| Other | 5.2 x 4.11 P | Basement | Floating floor |
| Other | 5.2 x 4.11 P | Basement | Floating floor |
| Kitchen | 11.1 x 6.11 P | Basement | Ceramic tiles |
| Kitchen | 11.1 x 6.11 P | Basement | Ceramic tiles |
| Bedroom | 12.4 x 10.6 P | Basement | Floating floor |
| Bedroom | 12.4 x 10.6 P | Basement | Floating floor |
| Bathroom | 8.5 x 5.8 P | Basement | Ceramic tiles |
| Bathroom | 8.5 x 5.8 P | Basement | Ceramic tiles |
| Hallway | 8.5 x 3.6 P | Basement | Ceramic tiles |
| Hallway | 8.5 x 3.6 P | Basement | Ceramic tiles |
|
CHARACTERISTICS |
|
|---|---|
| Driveway | Plain paving stone, Asphalt |
| Landscaping | Fenced, Land / Yard lined with hedges |
| Heating system | Electric baseboard units |
| Water supply | Municipality |
| Heating energy | Electricity |
| Windows | PVC |
| Foundation | Poured concrete |
| Siding | Brick, Vinyl |
| Proximity | Highway, Cegep, Golf, Hospital, Park - green area, Elementary school, High school, Public transport, Bicycle path, Daycare centre |
| Basement | 6 feet and over, Finished basement, Separate entrance |
| Parking | Outdoor |
| Sewage system | Municipal sewer |
| Window type | Sliding, French window |
| Roofing | Asphalt shingles |
| Topography | Flat |
| Zoning | Residential |