114 Ch. du Ruisseau des Cerises, Gracefield, QC J0X1W0 $350,000
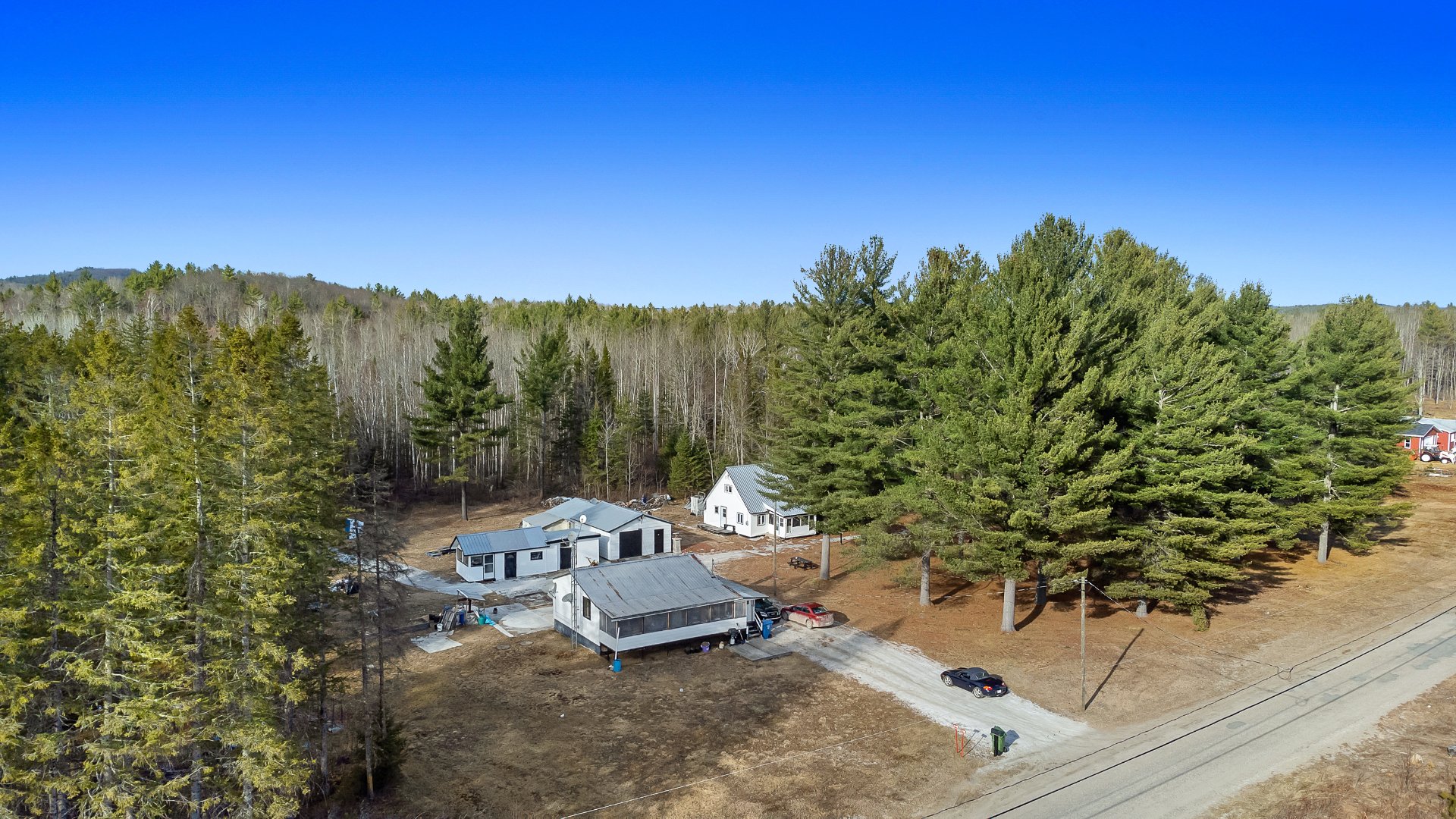
Aerial photo
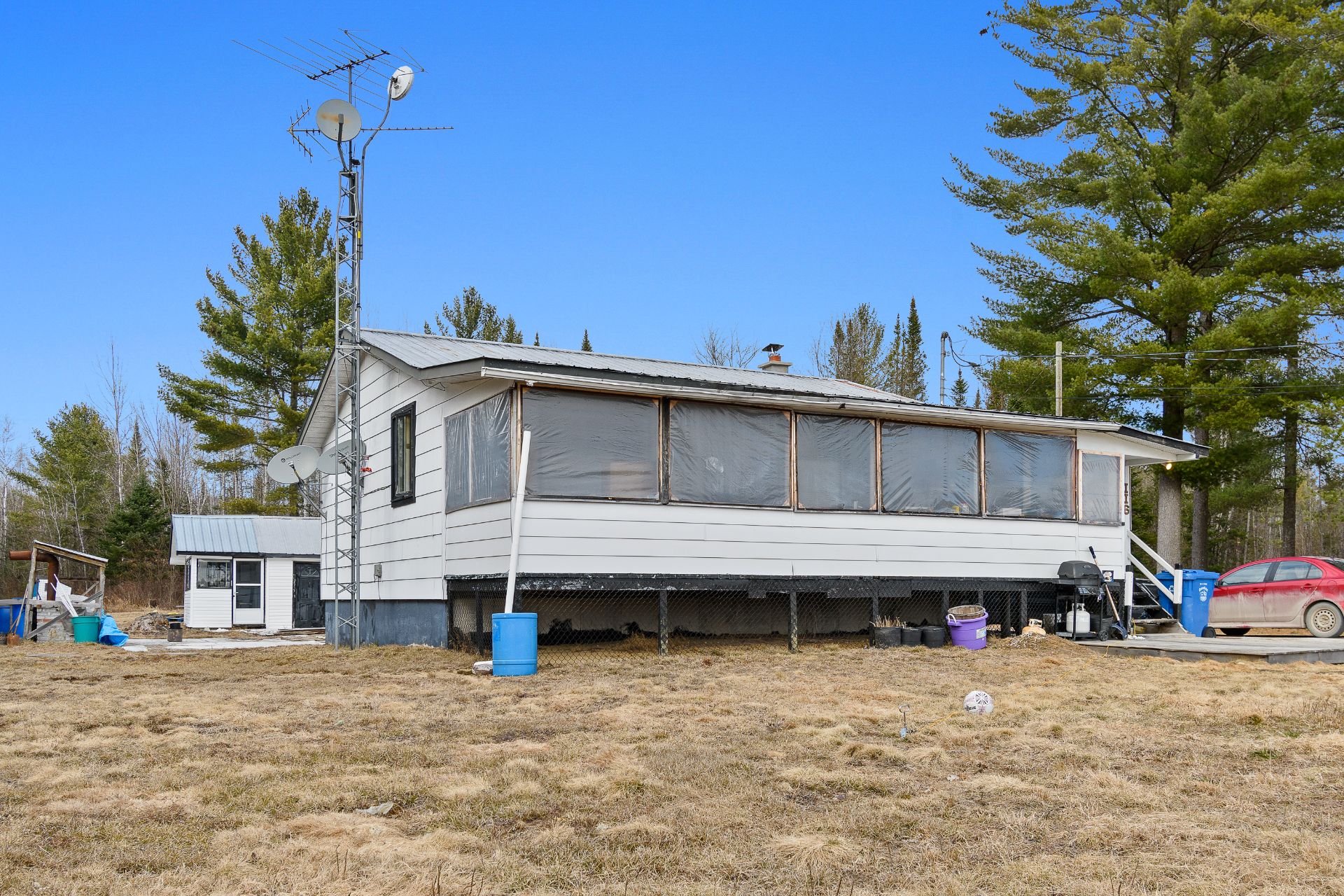
Exterior

Exterior
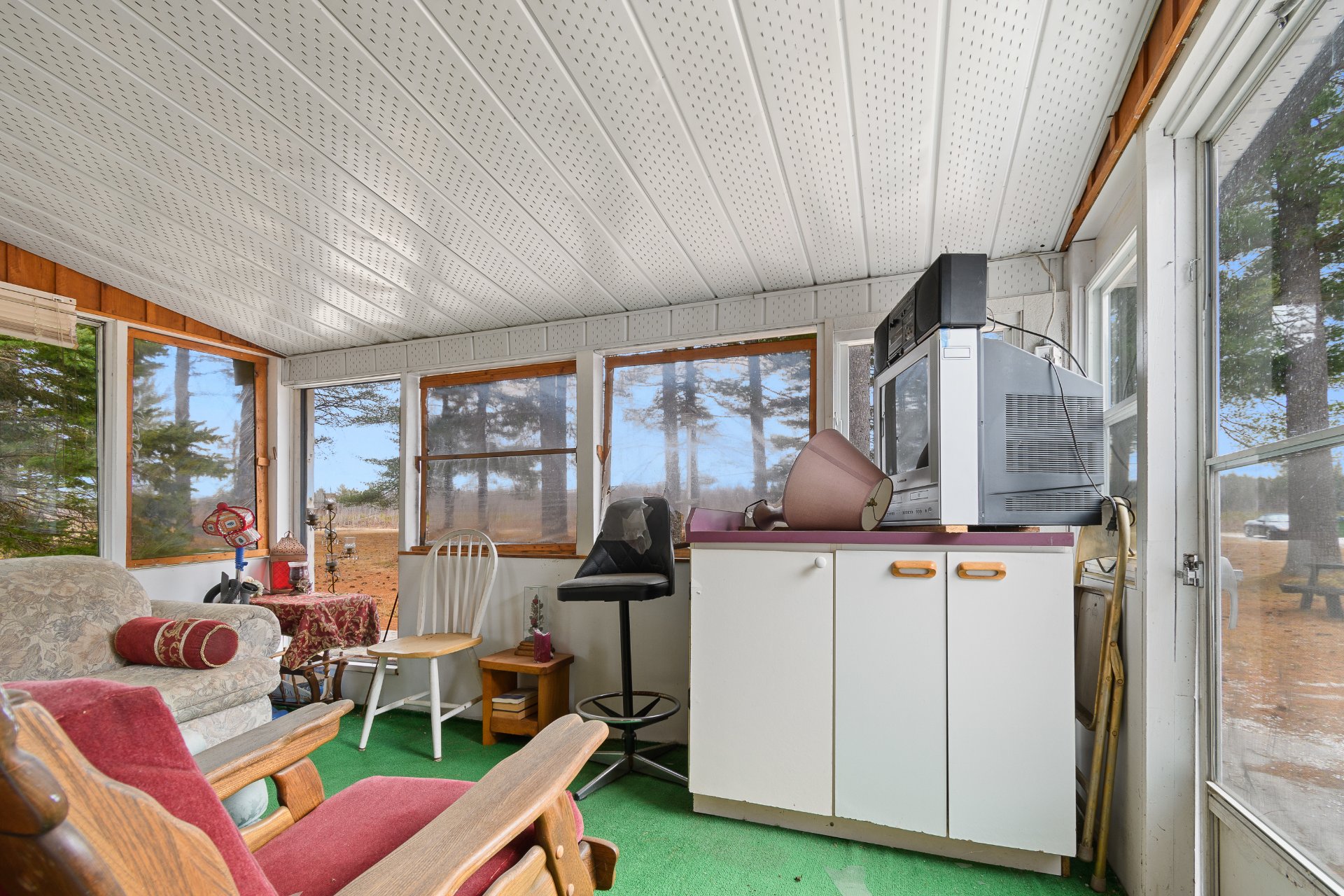
Veranda

Kitchen
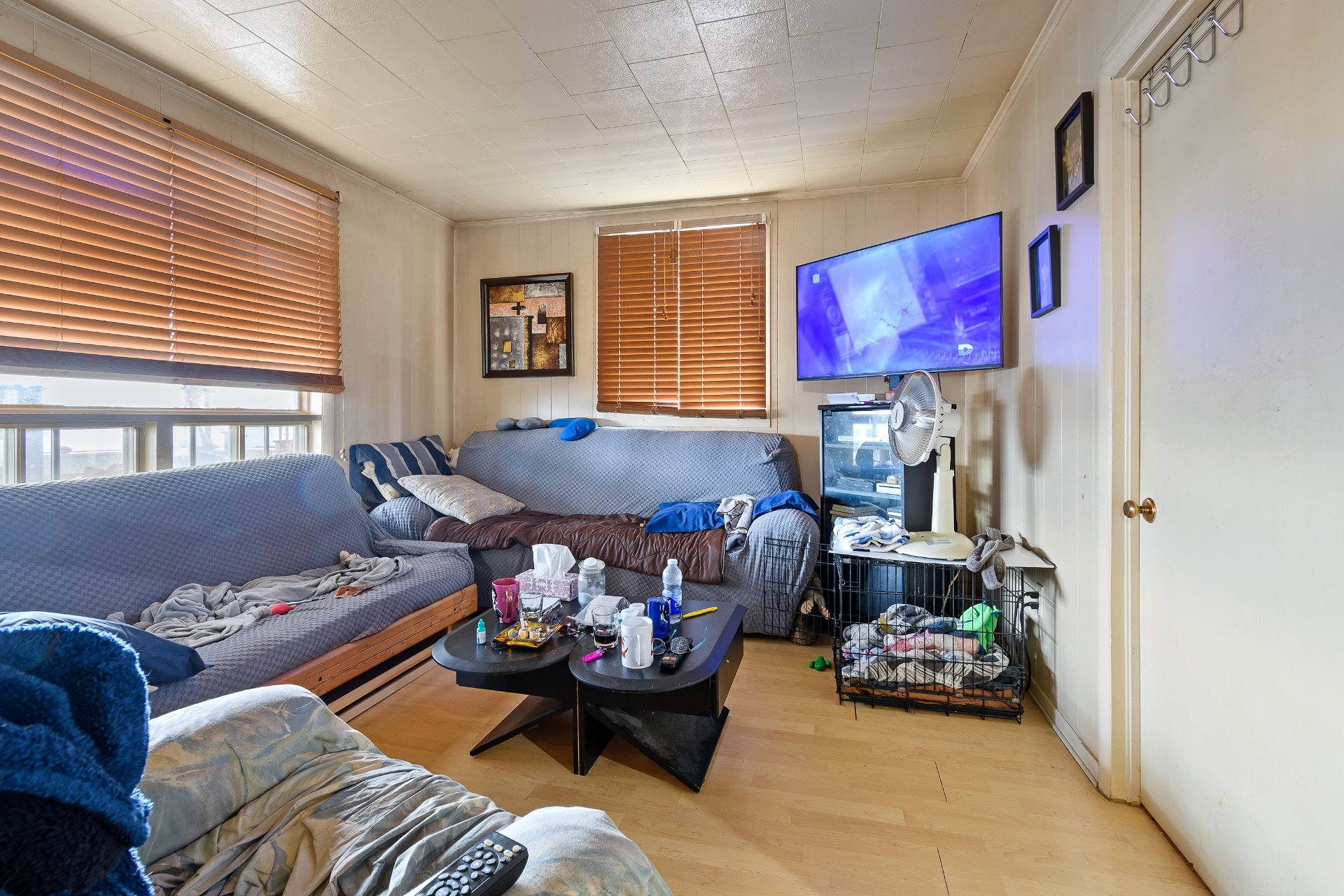
Living room

Bathroom
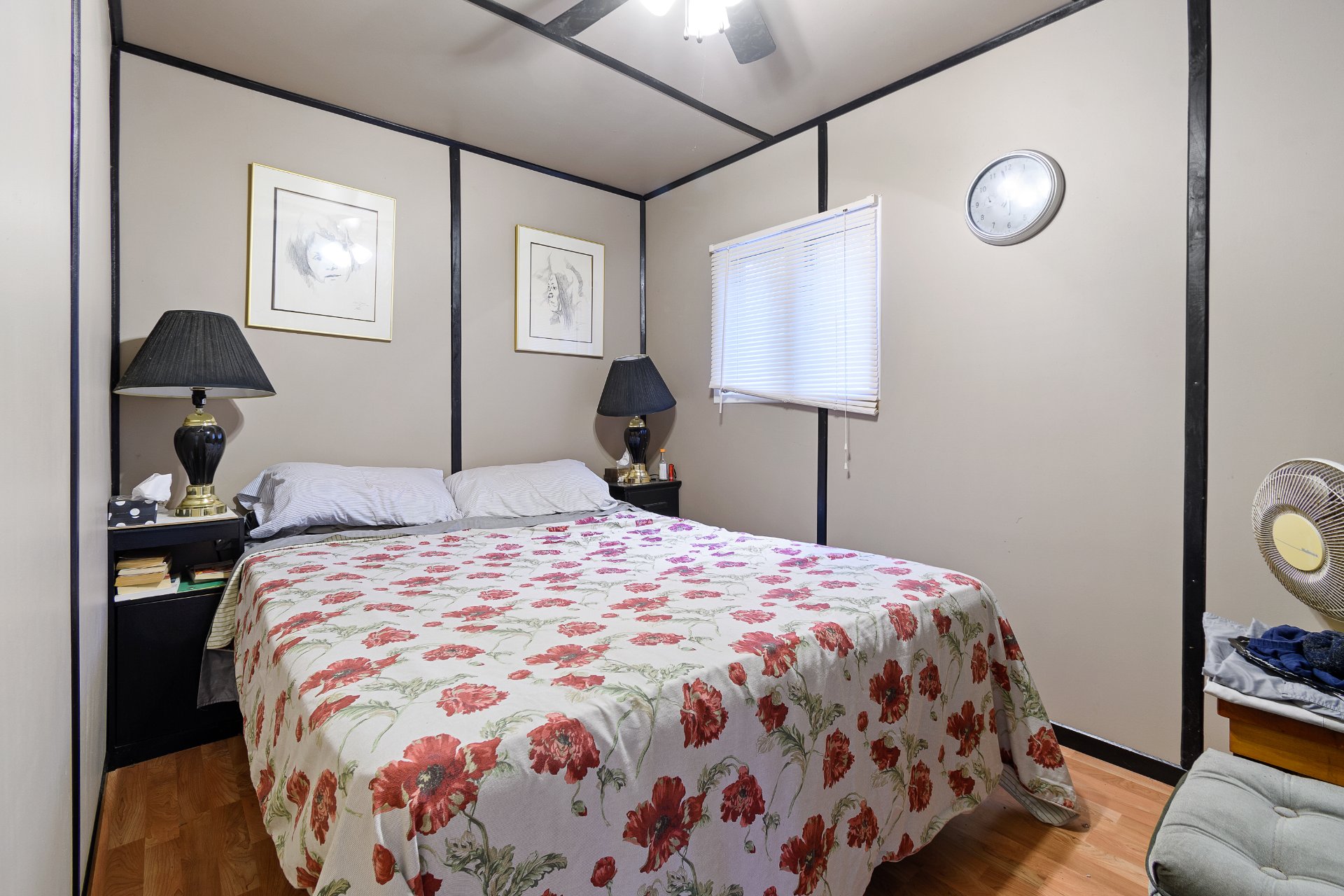
Bedroom

Bedroom
|
|
Description
Inclusions:
Exclusions : N/A
| BUILDING | |
|---|---|
| Type | Bungalow |
| Style | Detached |
| Dimensions | 22.5x26.6 P |
| Lot Size | 206493 MC |
| EXPENSES | |
|---|---|
| Municipal Taxes (2024) | $ 2103 / year |
| School taxes (2023) | $ 129 / year |
|
ROOM DETAILS |
|||
|---|---|---|---|
| Room | Dimensions | Level | Flooring |
| Kitchen | 12.4 x 11.9 P | Ground Floor | Tiles |
| Dining room | 14.11 x 10.11 P | Ground Floor | Tiles |
| Living room | 12.0 x 10.11 P | Ground Floor | Tiles |
| Primary bedroom | 8.11 x 9.11 P | Ground Floor | Tiles |
| Bathroom | 4.1 x 8.1 P | Ground Floor | Tiles |
| Veranda | 6.9 x 28.6 P | Ground Floor | Flexible floor coverings |
| Veranda | 27.9 x 7.4 P | Ground Floor | Flexible floor coverings |
| Family room | 14.4 x 22.5 P | Basement | Floating floor |
| Bedroom | 9.8 x 9.11 P | Basement | Floating floor |
| Storage | 8.2 x 5.10 P | Basement | Floating floor |
| Laundry room | 11.7 x 5.8 P | Basement | Floating floor |
|
CHARACTERISTICS |
|
|---|---|
| Cupboard | Melamine |
| Heating system | Electric baseboard units |
| Water supply | Artesian well |
| Heating energy | Electricity |
| Foundation | Poured concrete |
| Distinctive features | Wooded lot: hardwood trees |
| Sewage system | Septic tank |
| Window type | Sliding, Crank handle |
| Roofing | Tin |
| Zoning | Residential |