1132 Rue Albert Beaulne, Saint-Lazare, QC J7T3G3 $689,000
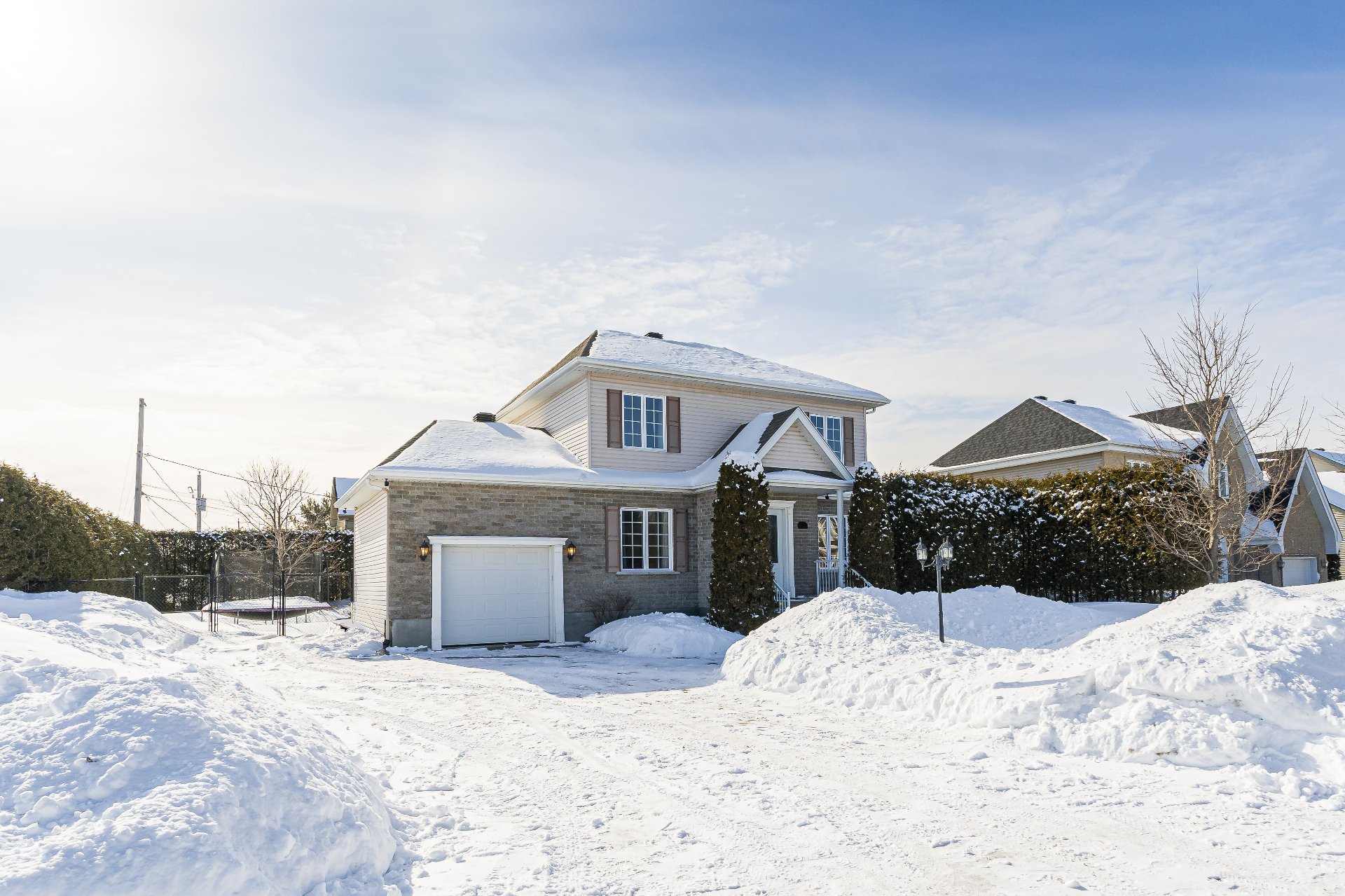
Exterior

Exterior
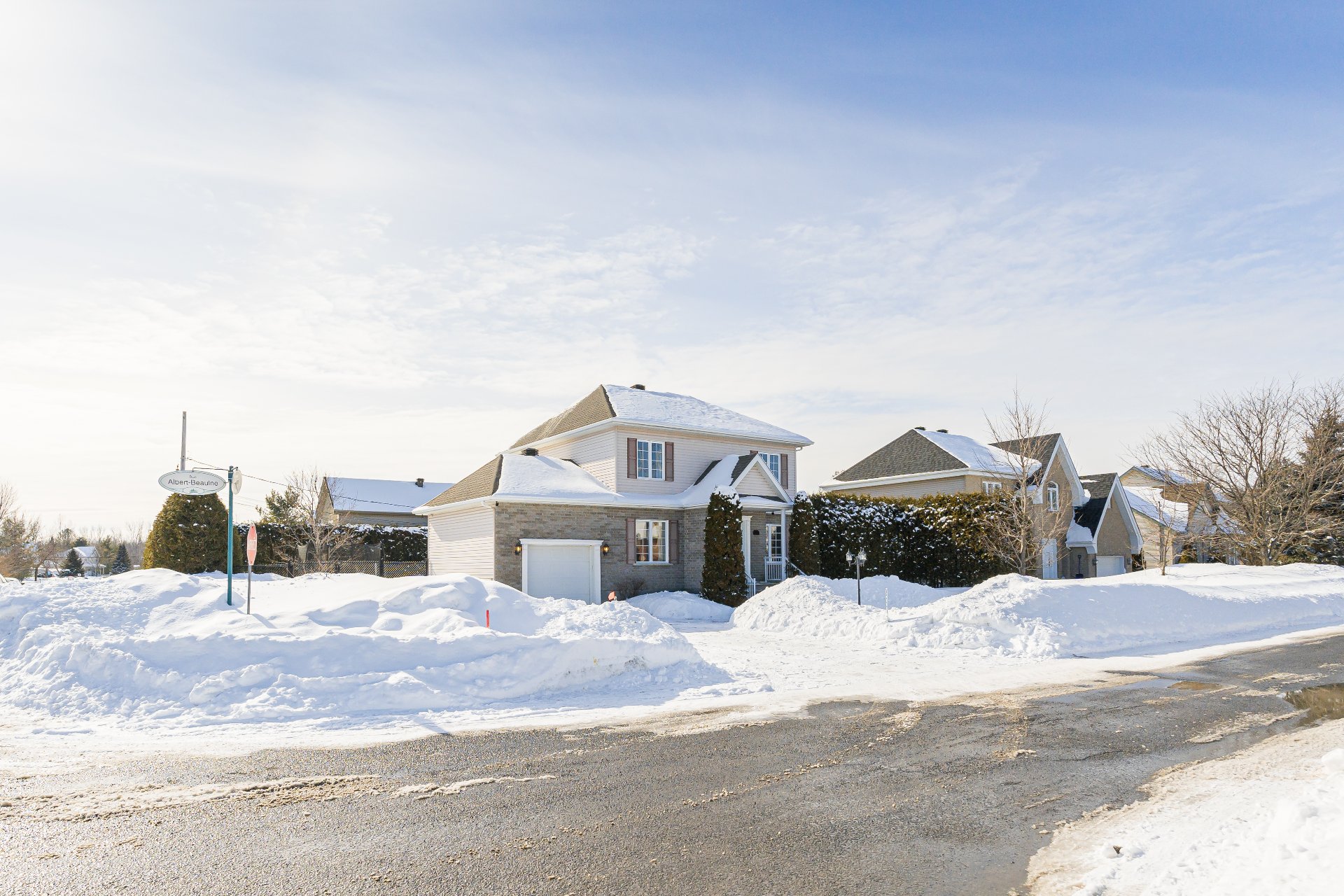
Exterior
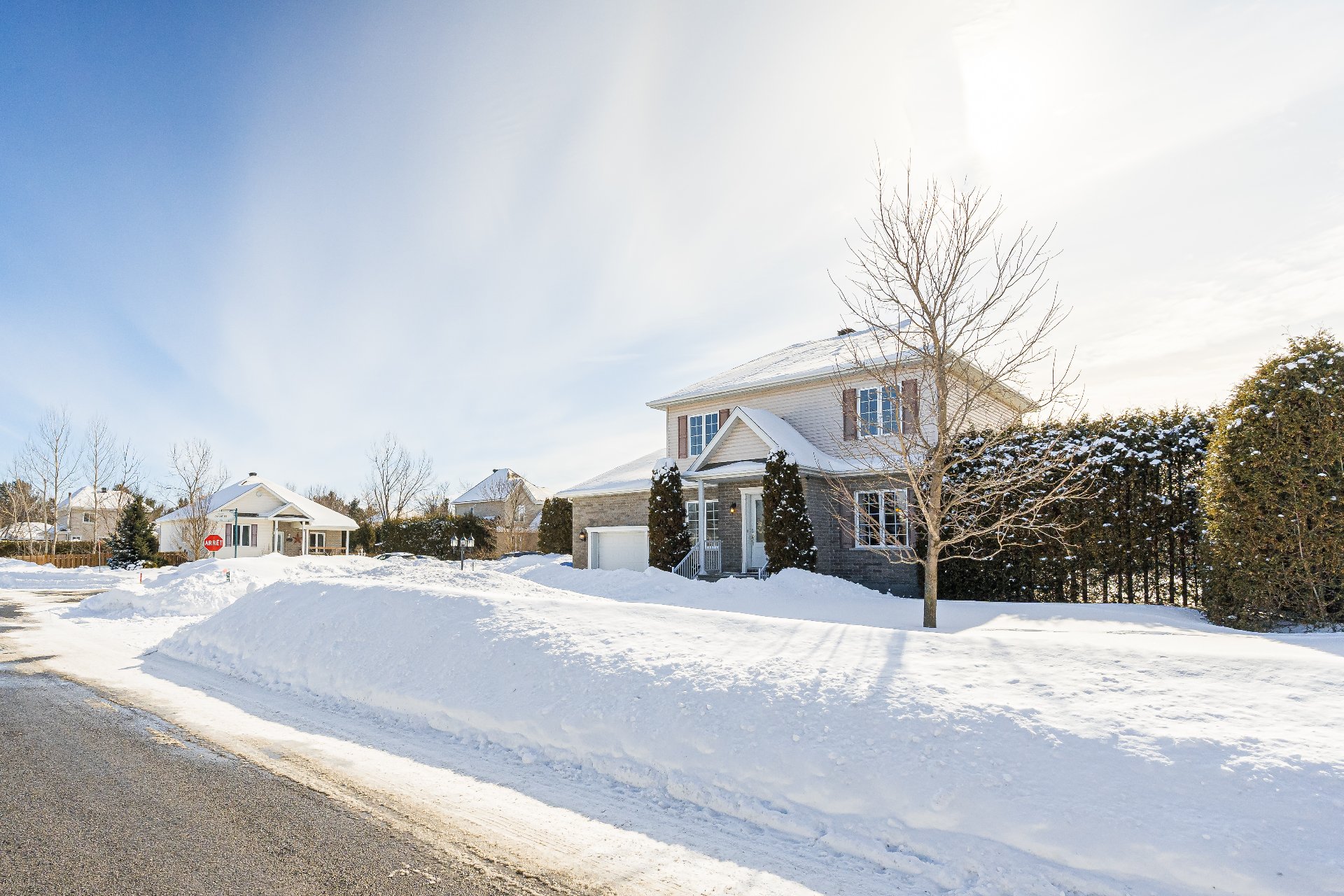
Exterior
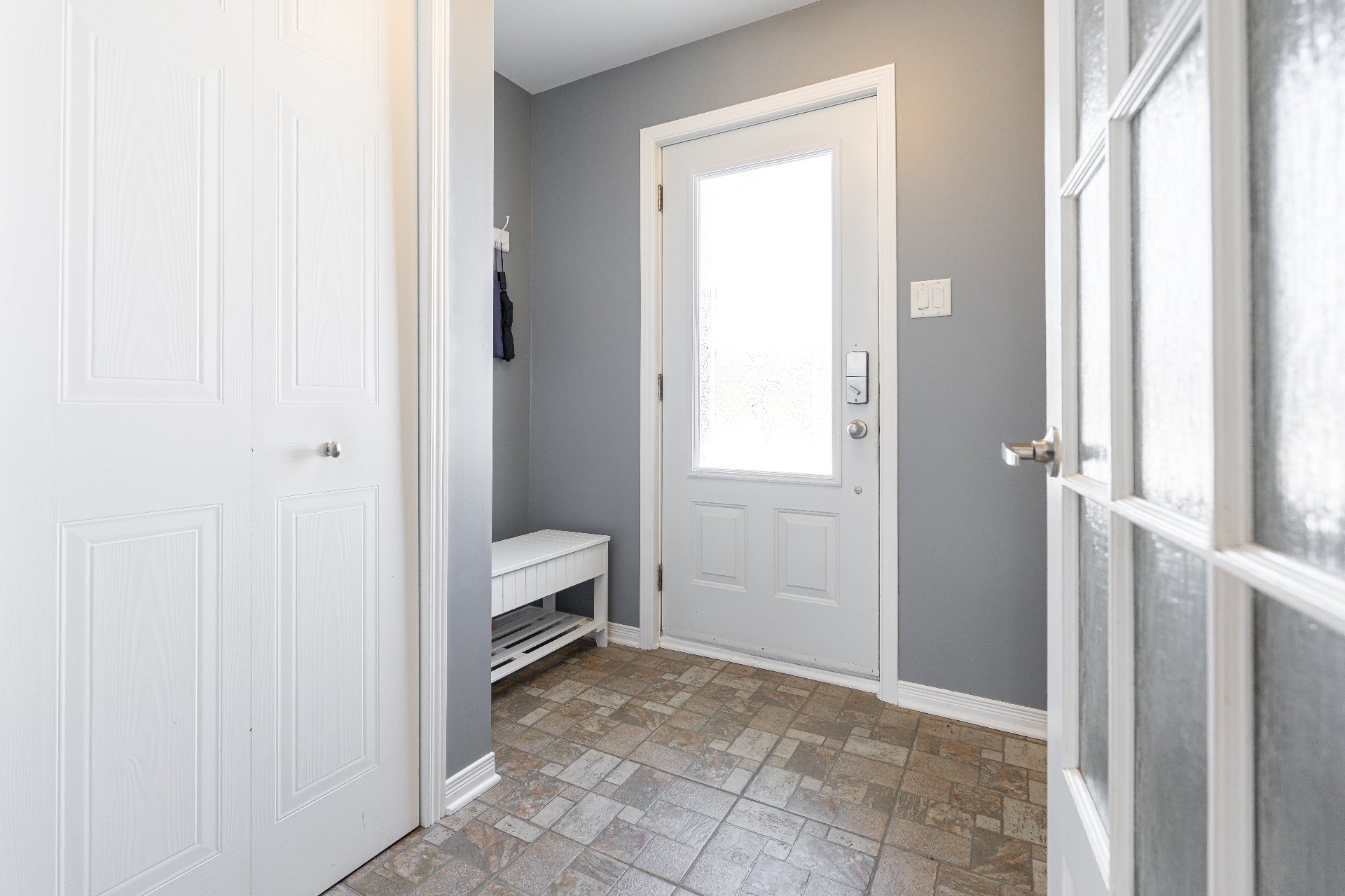
Other
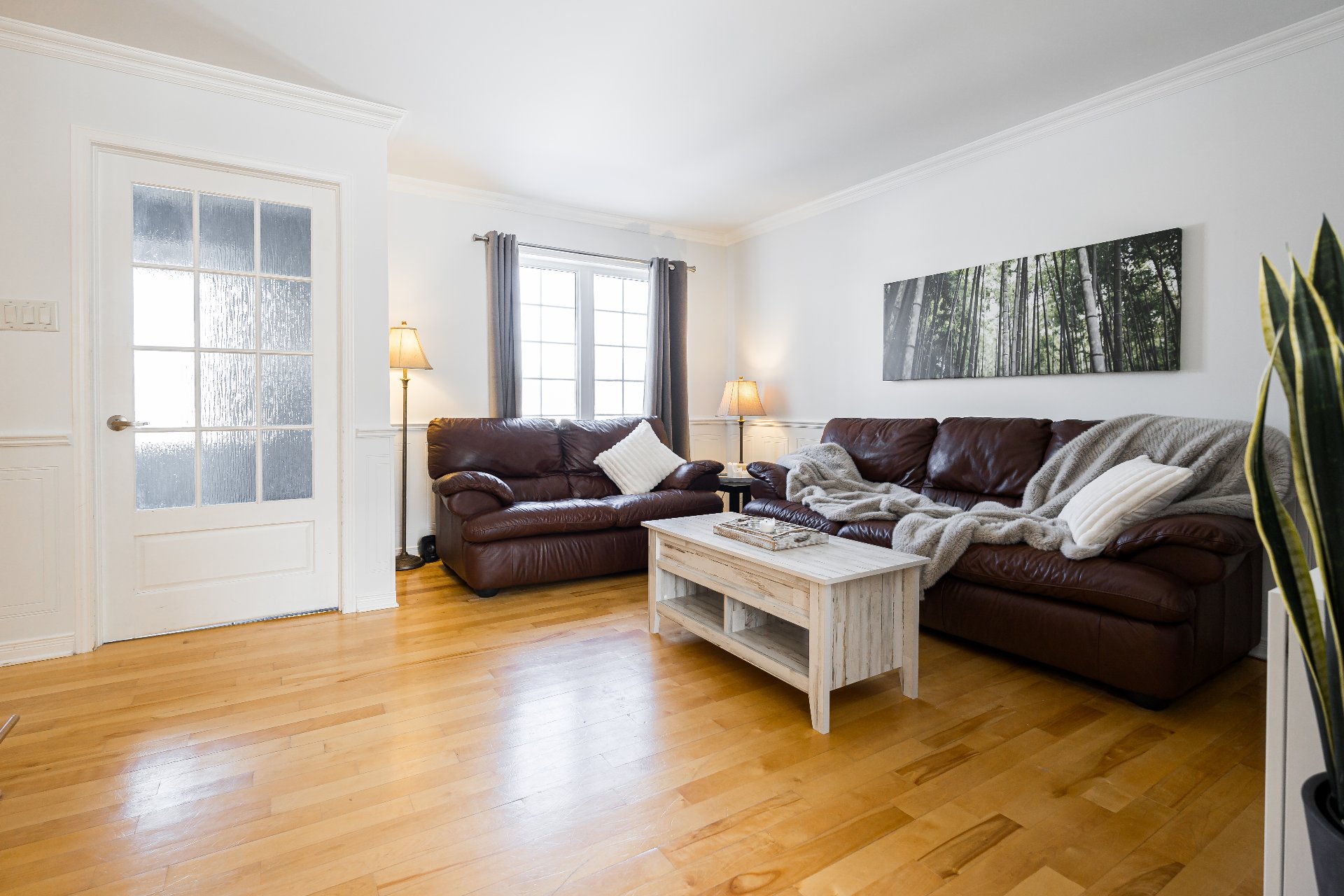
Living room

Living room
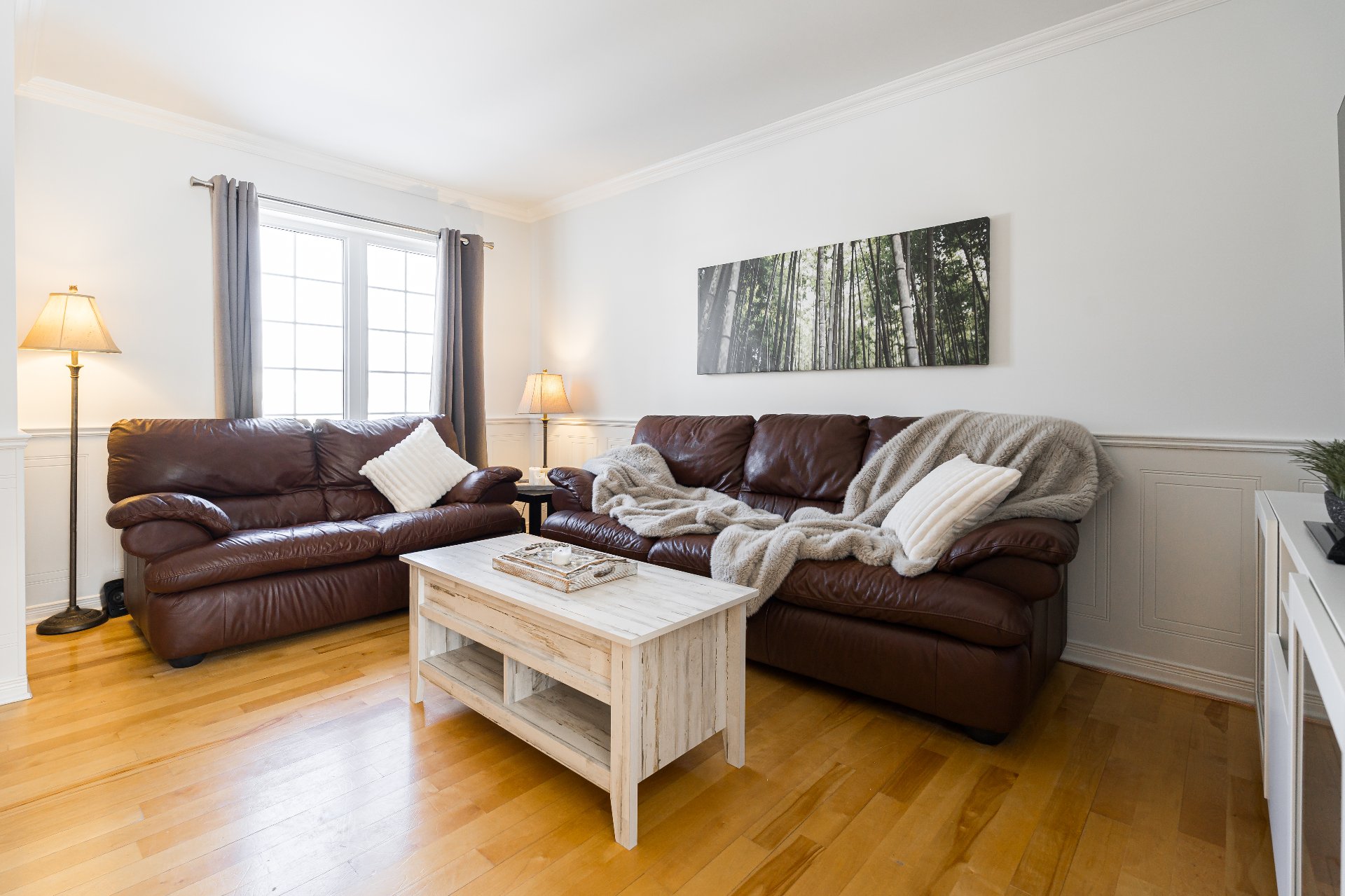
Living room

Living room
|
|
Sold
Description
Discover this charming two-story home in Saint-Lazare! With 3+2 bedrooms, 1.5 bathrooms, and hardwood floors on the main level, it offers a versatile layout for any lifestyle. The spacious master bedroom has a walk-in closet, and the fully finished basement adds extra living space. Situated on a beautiful corner lot with mature cedars, it features a heated saltwater inground pool, a garage with mezzanine & backyard access, and two driveway entry points. In a family-friendly neighborhood, directly across from Parc Grand-Pré, near École des Étriers, and future hospital. A must see!
Inclusions: dishwasher, fridge, stove, range hood, all light fixtures, all curtains, rods and blinds. garage door openers. central vac and accessories, pool accessories. pool chest storage.
Exclusions : Washer & Dryer, trampoline
| BUILDING | |
|---|---|
| Type | Two or more storey |
| Style | Detached |
| Dimensions | 28.2x41.6 P |
| Lot Size | 10282.7 PC |
| EXPENSES | |
|---|---|
| Municipal Taxes (2025) | $ 3226 / year |
| School taxes (2024) | $ 343 / year |
|
ROOM DETAILS |
|||
|---|---|---|---|
| Room | Dimensions | Level | Flooring |
| Other | 7.2 x 6.9 P | Ground Floor | Ceramic tiles |
| Living room | 12.5 x 14.8 P | Ground Floor | Wood |
| Dining room | 14.1 x 9.10 P | Ground Floor | Wood |
| Kitchen | 11.10 x 9.7 P | Ground Floor | Ceramic tiles |
| Dinette | 11.3 x 9.9 P | Ground Floor | Ceramic tiles |
| Washroom | 7.9 x 6.4 P | Ground Floor | Ceramic tiles |
| Primary bedroom | 16 x 12.5 P | 2nd Floor | Floating floor |
| Walk-in closet | 3 x 7.2 P | 2nd Floor | Floating floor |
| Bathroom | 10.3 x 12.8 P | 2nd Floor | Ceramic tiles |
| Bedroom | 9.10 x 13.6 P | 2nd Floor | Floating floor |
| Bedroom | 10.8 x 10.5 P | 2nd Floor | Floating floor |
| Family room | 25.7 x 11.9 P | Basement | Floating floor |
| Bedroom | 12.8 x 7.1 P | Basement | Floating floor |
| Bedroom | 9.2 x 13.7 P | Basement | Floating floor |
|
CHARACTERISTICS |
|
|---|---|
| Basement | 6 feet and over, Finished basement |
| Roofing | Asphalt shingles |
| Garage | Attached, Single width |
| Proximity | Bicycle path, Daycare centre, Elementary school, Golf, High school, Highway, Park - green area, Public transport, Snowmobile trail |
| Siding | Brick, Vinyl |
| Equipment available | Central air conditioning, Electric garage door, Ventilation system |
| Window type | Crank handle |
| Driveway | Double width or more, Not Paved, Plain paving stone |
| Heating system | Electric baseboard units |
| Heating energy | Electricity |
| Landscaping | Fenced, Landscape |
| Topography | Flat |
| Parking | Garage, Outdoor |
| Pool | Inground, Other |
| Sewage system | Municipal sewer |
| Water supply | Municipality |
| Foundation | Poured concrete |
| Zoning | Residential |
| Bathroom / Washroom | Seperate shower |
| Rental appliances | Water heater |