1103 Route de la Seigneurie, Saint-Roch-des-Aulnaies, QC G0R4E0 $289,700
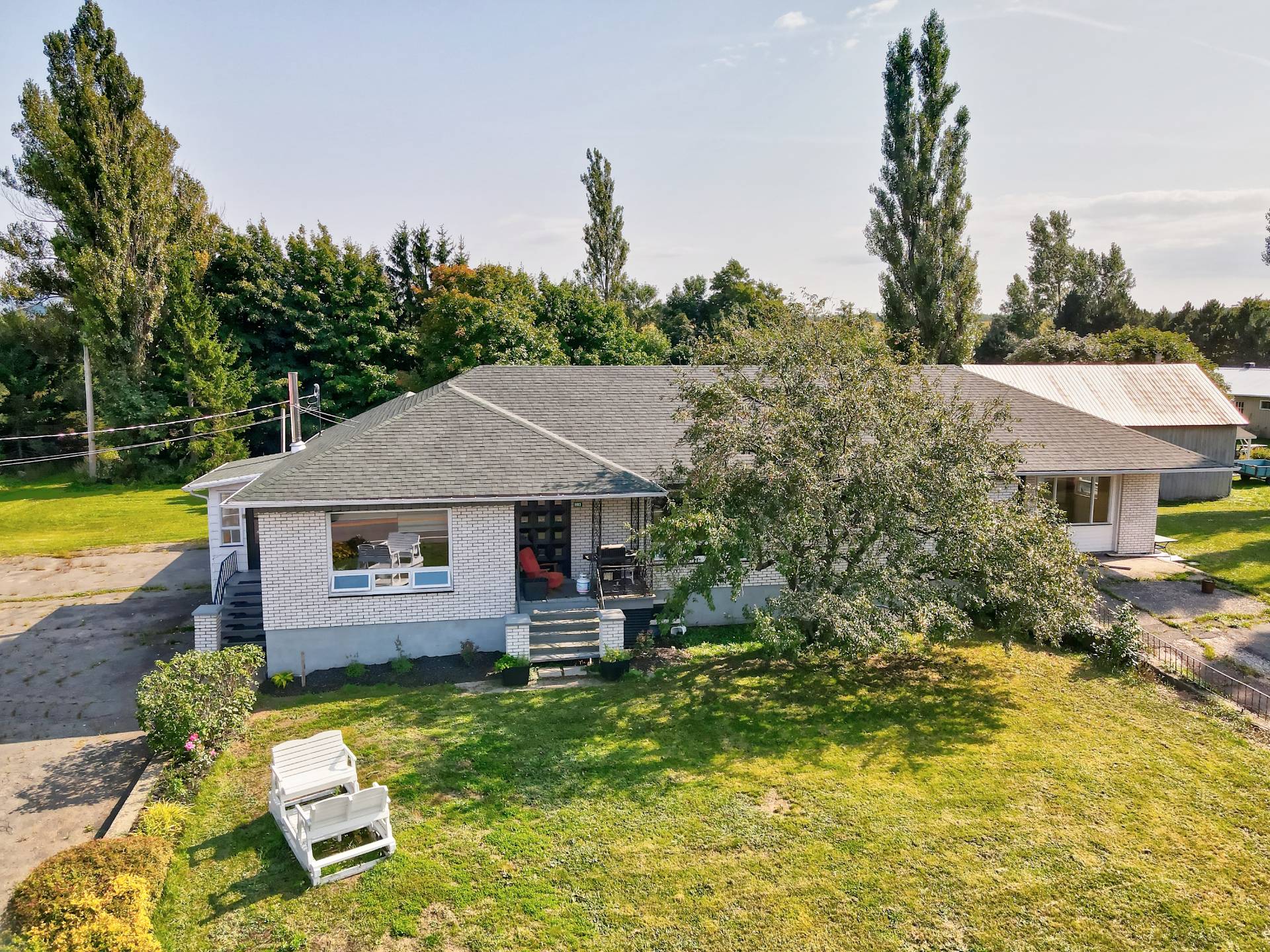
Aerial photo
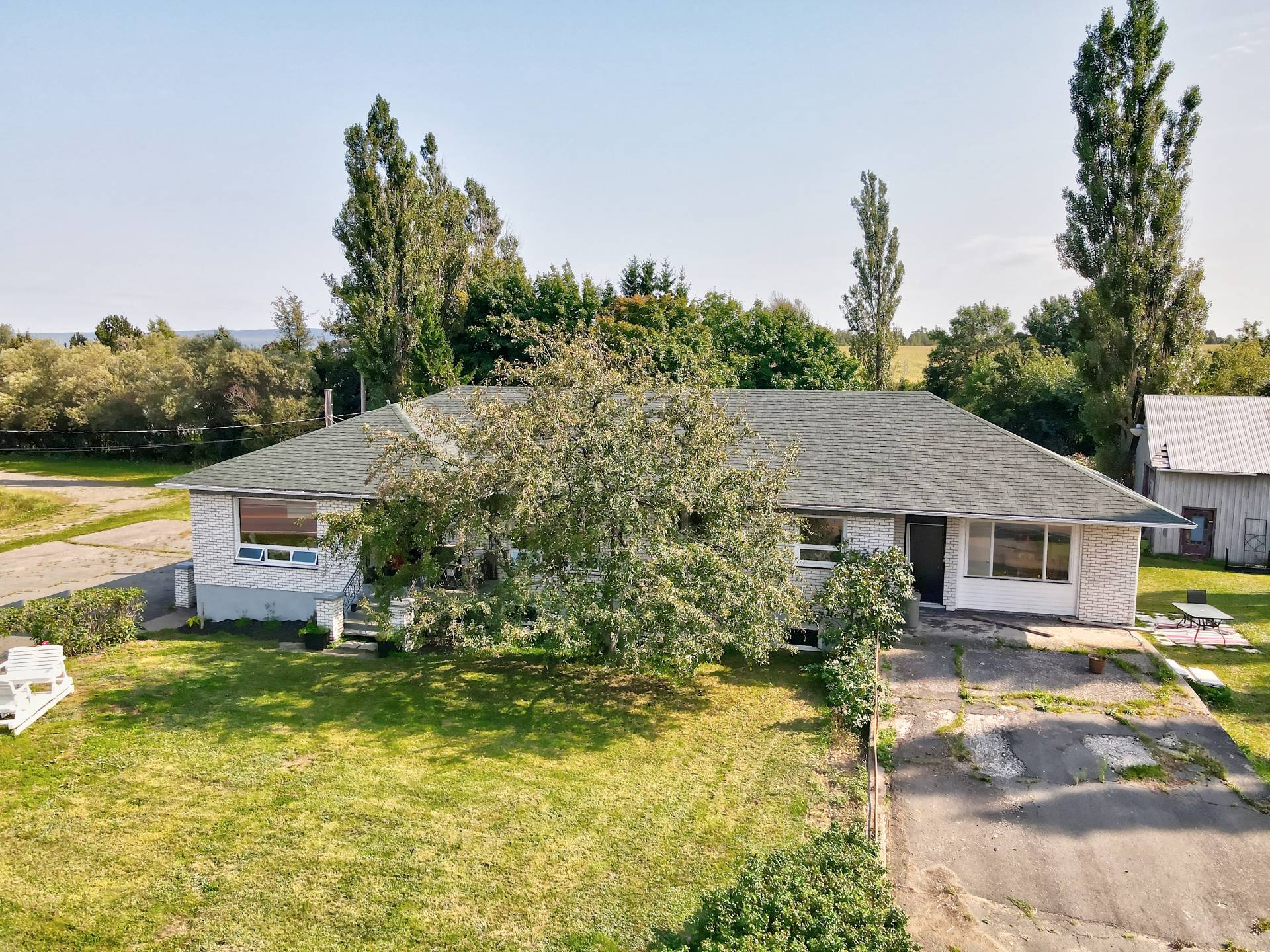
Aerial photo
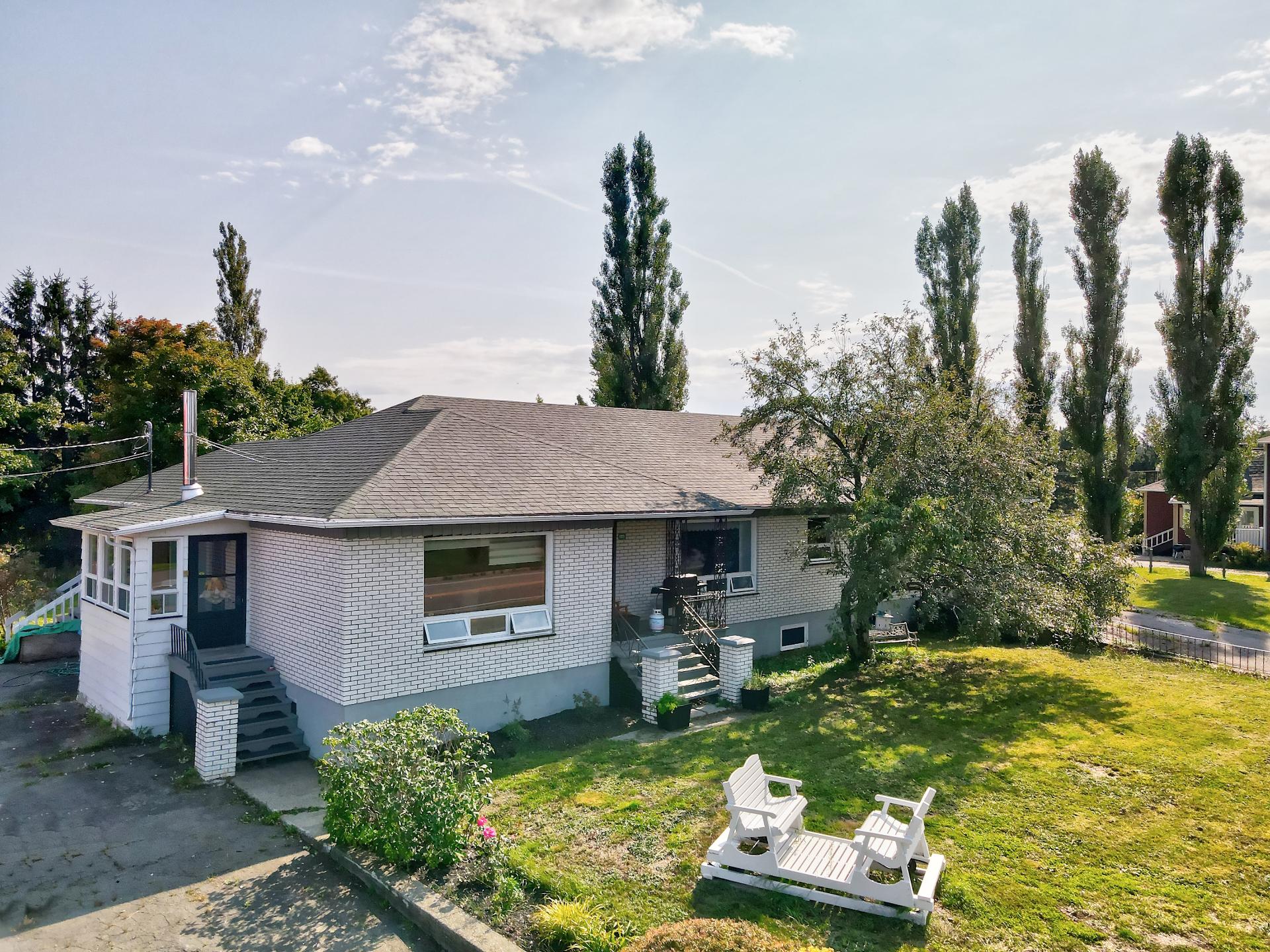
Aerial photo
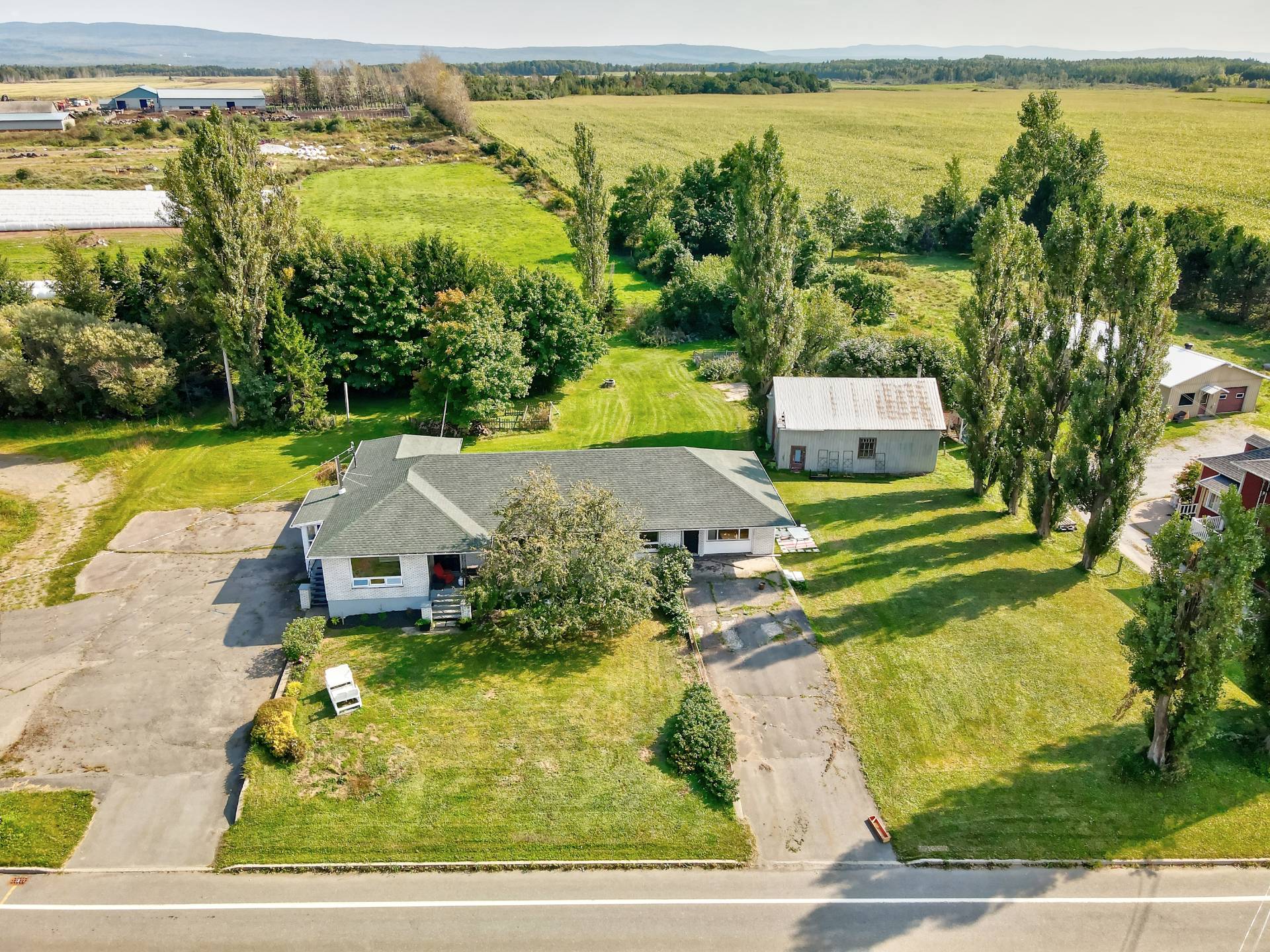
Aerial photo
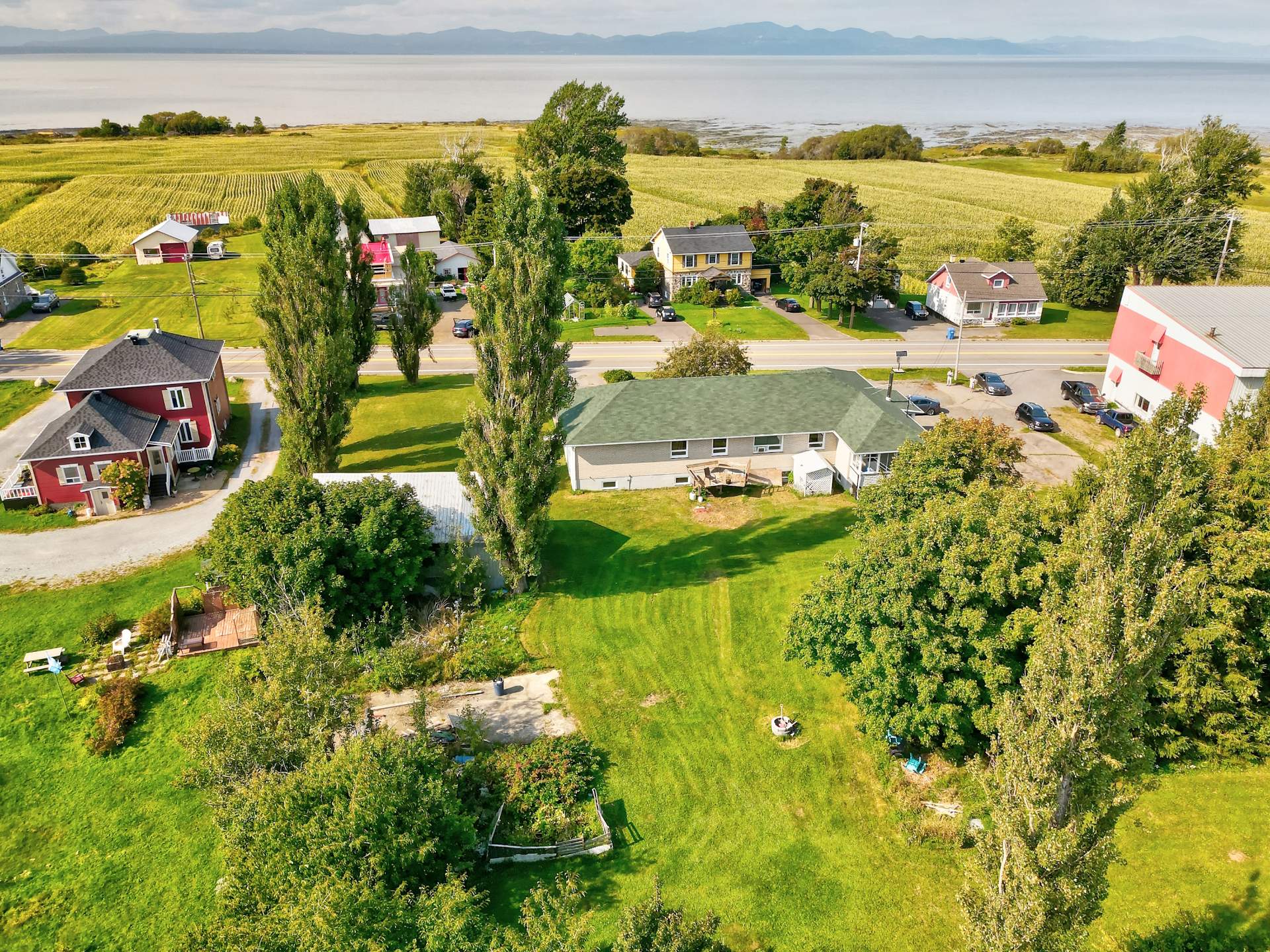
Aerial photo
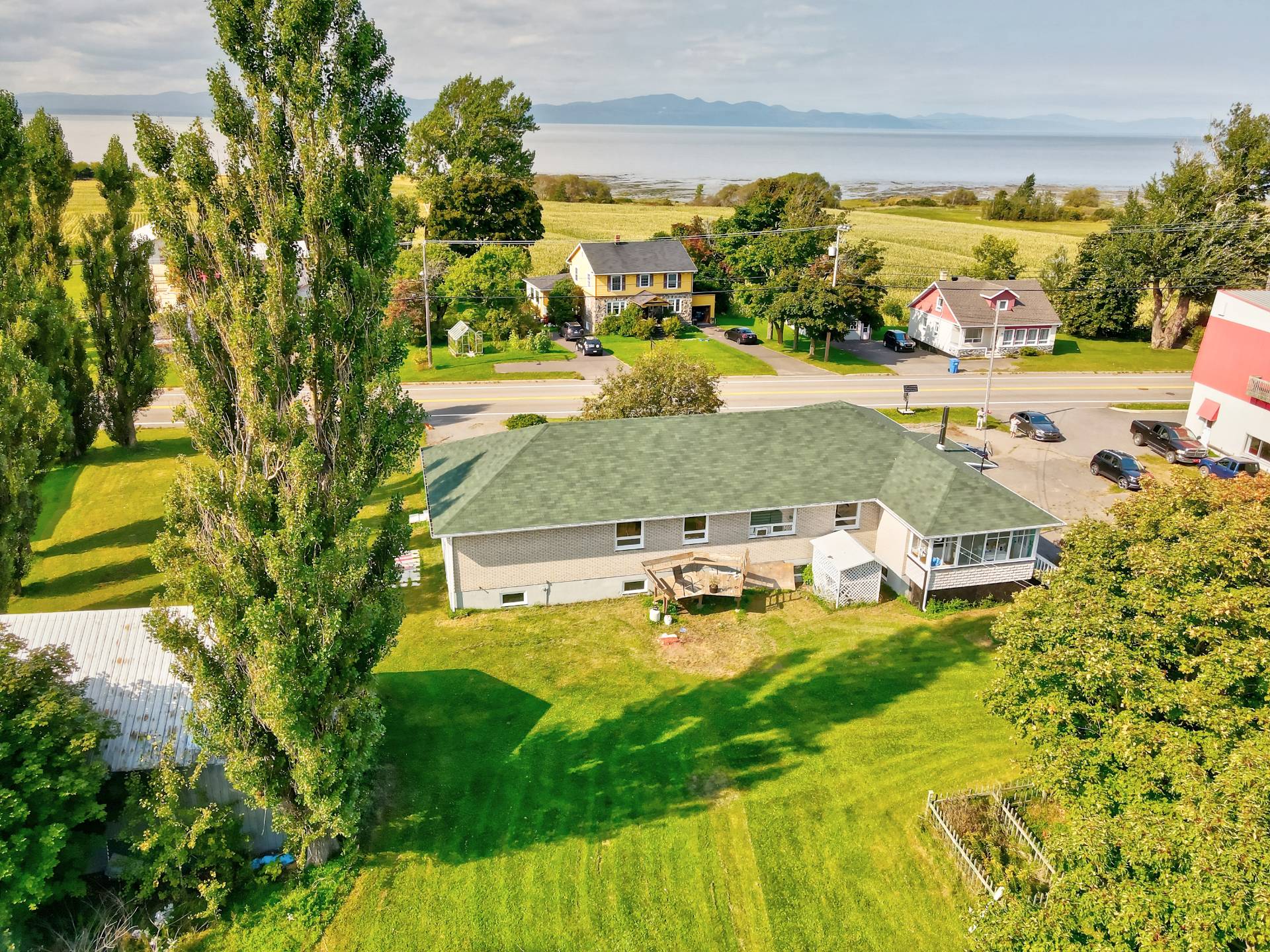
Aerial photo
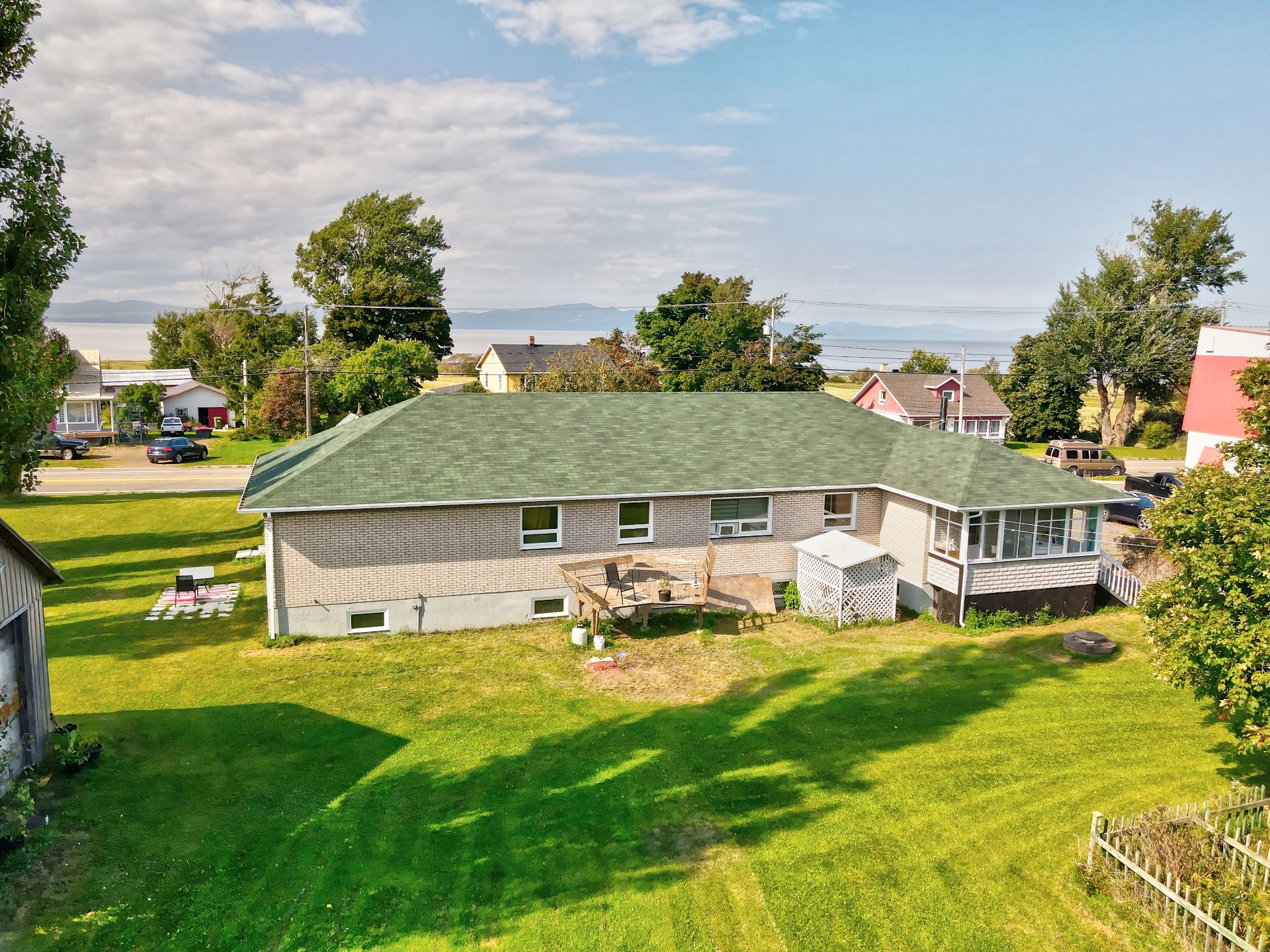
Aerial photo
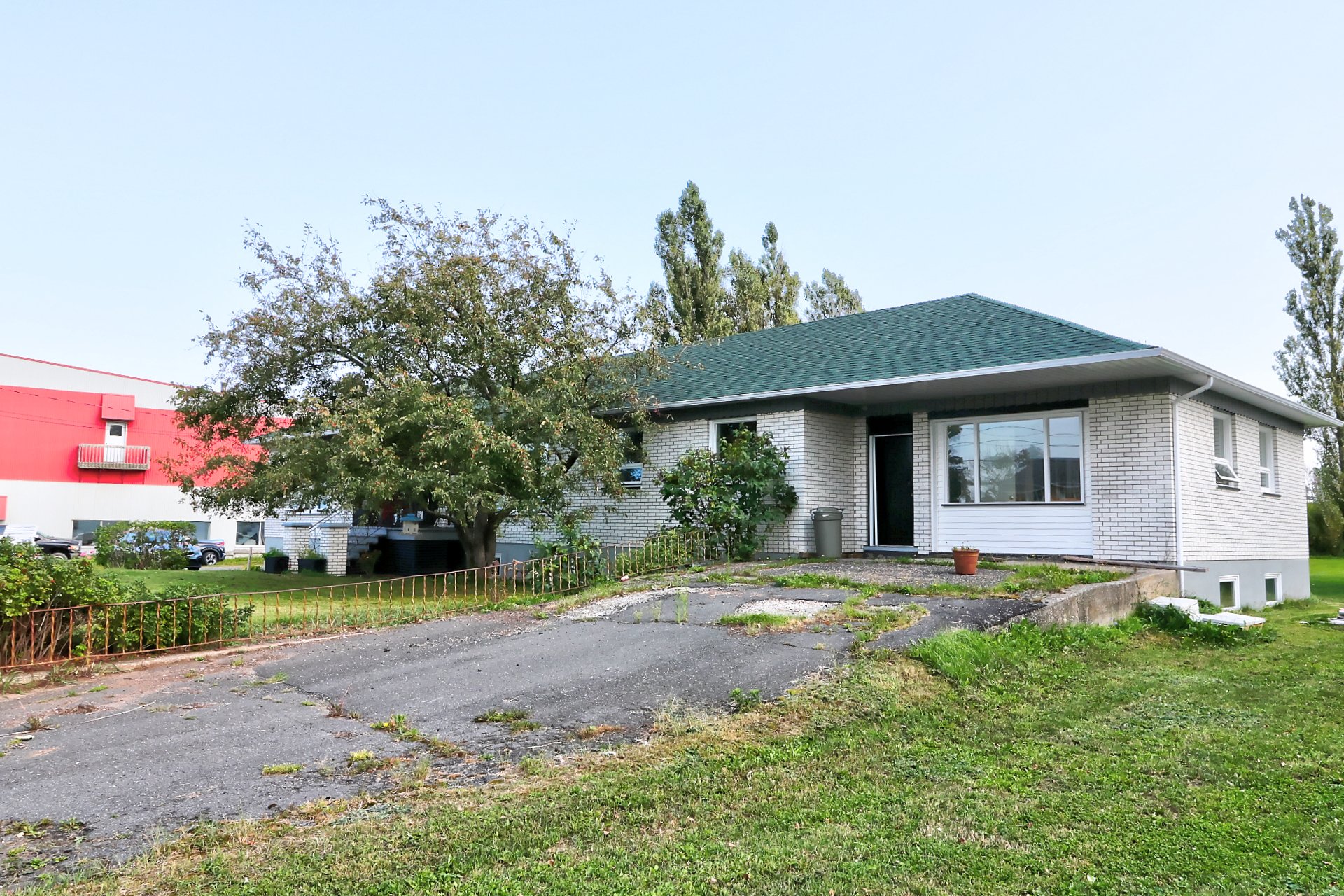
Frontage
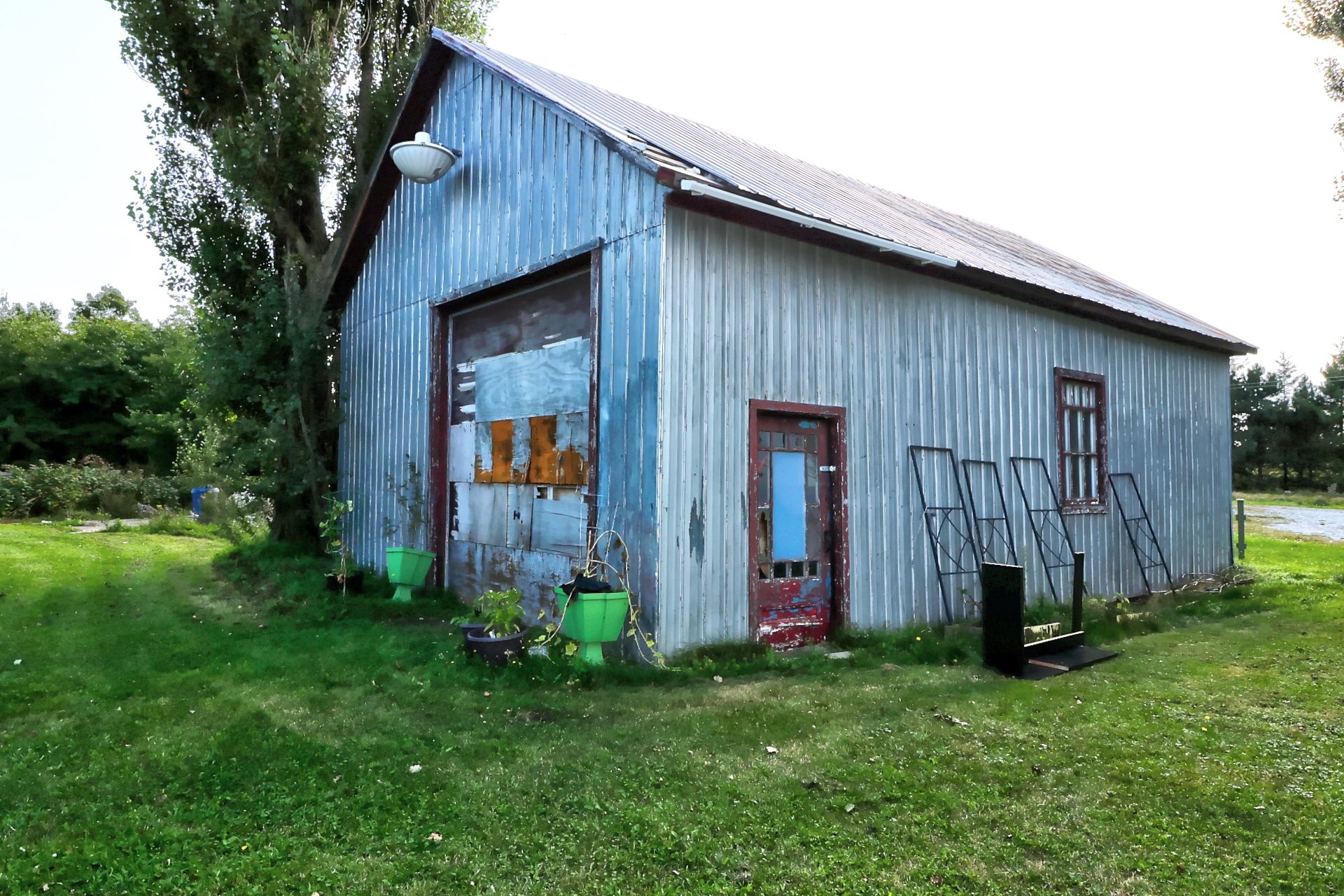
Shed
|
|
Sold
Description
Inclusions:
Exclusions : N/A
| BUILDING | |
|---|---|
| Type | Bungalow |
| Style | Detached |
| Dimensions | 78x30 P |
| Lot Size | 3841.1 MC |
| EXPENSES | |
|---|---|
| Energy cost | $ 3970 / year |
| Municipal Taxes (2024) | $ 3535 / year |
| School taxes (2024) | $ 214 / year |
|
ROOM DETAILS |
|||
|---|---|---|---|
| Room | Dimensions | Level | Flooring |
| Dining room | 15.1 x 14.9 P | Ground Floor | Floating floor |
| Kitchen | 15.3 x 18.5 P | Ground Floor | Ceramic tiles |
| Living room | 14.11 x 13.2 P | Ground Floor | Floating floor |
| Primary bedroom | 18.11 x 13.2 P | Ground Floor | Floating floor |
| Bedroom | 10.1 x 11.7 P | Ground Floor | Floating floor |
| Bathroom | 9.6 x 11.7 P | Ground Floor | Ceramic tiles |
| Bedroom | 14.0 x 11.7 P | Ground Floor | Wood |
| Bedroom | 8.0 x 11.7 P | Ground Floor | Floating floor |
| Other | 10.0 x 24.1 P | Ground Floor | Wood |
| Other | 8.3 x 6.5 P | Ground Floor | Tiles |
| Family room | 19.1 x 34.0 P | Basement | Tiles |
| Bedroom | 12.8 x 12.7 P | Basement | Tiles |
| Bedroom | 12.6 x 12.7 P | Basement | Flexible floor coverings |
| Bedroom | 12.6 x 12.7 P | Basement | Flexible floor coverings |
| Bedroom | 11.6 x 11.5 P | Basement | Flexible floor coverings |
| Bedroom | 11.7 x 11.5 P | Basement | Flexible floor coverings |
| Storage | 6.8 x 11.5 P | Basement | Flexible floor coverings |
| Bathroom | 3.8 x 11.1 P | Basement | PVC |
| Workshop | 16.9 x 23.11 P | Basement | Tiles |
|
CHARACTERISTICS |
|
|---|---|
| Landscaping | Landscape, Landscape, Landscape, Landscape, Landscape |
| Water supply | Municipality, Municipality, Municipality, Municipality, Municipality |
| Heating energy | Electricity, Electricity, Electricity, Electricity, Electricity |
| Foundation | Poured concrete, Poured concrete, Poured concrete, Poured concrete, Poured concrete |
| Distinctive features | Wooded lot: hardwood trees, Wooded lot: hardwood trees, Wooded lot: hardwood trees, Wooded lot: hardwood trees, Wooded lot: hardwood trees |
| Proximity | Highway, Park - green area, Elementary school, Daycare centre, Highway, Park - green area, Elementary school, Daycare centre, Highway, Park - green area, Elementary school, Daycare centre, Highway, Park - green area, Elementary school, Daycare centre, Highway, Park - green area, Elementary school, Daycare centre |
| Parking | Outdoor, Outdoor, Outdoor, Outdoor, Outdoor |
| Sewage system | Municipal sewer, Municipal sewer, Municipal sewer, Municipal sewer, Municipal sewer |
| Roofing | Asphalt shingles, Asphalt shingles, Asphalt shingles, Asphalt shingles, Asphalt shingles |
| Topography | Flat, Flat, Flat, Flat, Flat |
| Zoning | Agricultural, Agricultural, Agricultural, Agricultural, Agricultural |