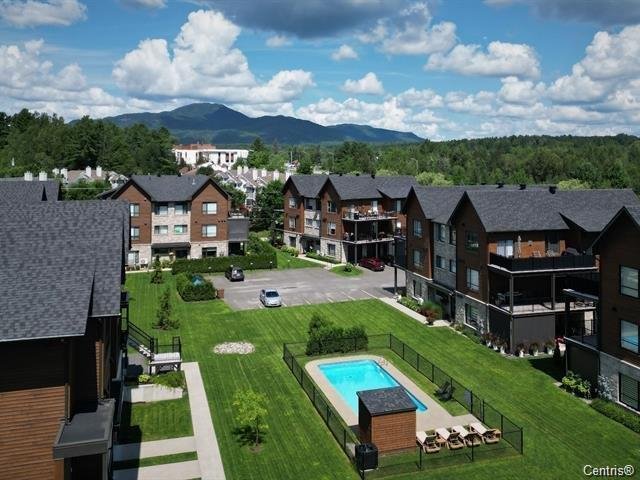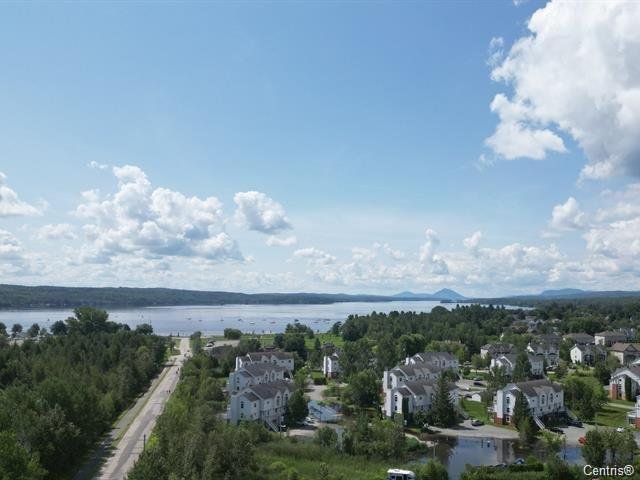11 Rue Desjardins, Magog, QC J1X5X8 $549,000

Frontage

Overall View

Pool

Pool

Overall View

Aerial photo

Storage

Storage
|
|
Description
Walking distance to the beach! Prestigious condo with garage and elevator. High-end finishing; heated floors, quartz countertops, 9' ceilings, gas fireplace, 10x26 terrace. Sleek, modern decor. 2 large bedrooms with walk-in closets. Perfect location: 2 min. from downtown Magog and the highway, 5 min. from Mont Orford. One of a kind!
Discover a prime location, directly on the famous footpath
and bike path, with walking access to the beach and the
Marais trails.
Enjoy the proximity of a large sports center and all of
Magog-Orford's major attractions. Just one hour from
Montreal and 20 minutes from Sherbrooke, this property
offers quick highway access and is just five minutes from
Parc National du Mont Orford, ideal for skiing, hiking,
golfing and much more.
Choose a residence that combines comfort, nature and
accessibility. Energy costs are detailed for your
transparency.
Inclusions: Lighting fixtures, natural gas fireplace, air exchanger, central vacuum and accessories.
Exclusions : N/A
| BUILDING | |
|---|---|
| Type | Apartment |
| Style | Detached |
| Dimensions | 0x0 |
| Lot Size | 141.5 MC |
| EXPENSES | |
|---|---|
| Co-ownership fees | $ 3132 / year |
| Municipal Taxes (2024) | $ 2984 / year |
| School taxes (2024) | $ 261 / year |
|
ROOM DETAILS |
|||
|---|---|---|---|
| Room | Dimensions | Level | Flooring |
| Hallway | 8.7 x 8.7 P | Ground Floor | Floating floor |
| Kitchen | 17 x 9 P | Ground Floor | Floating floor |
| Dining room | 13.8 x 15.4 P | Ground Floor | Floating floor |
| Living room | 15.3 x 14.5 P | Ground Floor | Floating floor |
| Bathroom | 8.7 x 9.2 P | Ground Floor | Ceramic tiles |
| Primary bedroom | 17.10 x 12.6 P | Ground Floor | Floating floor |
| Bedroom | 11.1 x 12.4 P | Ground Floor | Floating floor |
| Storage | 5.11 x 5.2 P | Ground Floor | Floating floor |
|
CHARACTERISTICS |
|
|---|---|
| Landscaping | Landscape |
| Water supply | Municipality |
| Heating energy | Electricity, Natural gas |
| Equipment available | Central vacuum cleaner system installation, Ventilation system, Wall-mounted heat pump |
| Windows | PVC |
| Hearth stove | Other |
| Garage | Attached |
| Siding | Wood, Concrete stone |
| Pool | Heated, Inground |
| Proximity | Park - green area, Elementary school, Alpine skiing, Daycare centre |
| Bathroom / Washroom | Seperate shower |
| Available services | Fire detector, Outdoor pool |
| Basement | No basement |
| Parking | Outdoor, Garage |
| Sewage system | Municipal sewer |
| Window type | Crank handle |
| Roofing | Asphalt shingles |
| Topography | Flat |
| Zoning | Residential |
| Driveway | Asphalt |