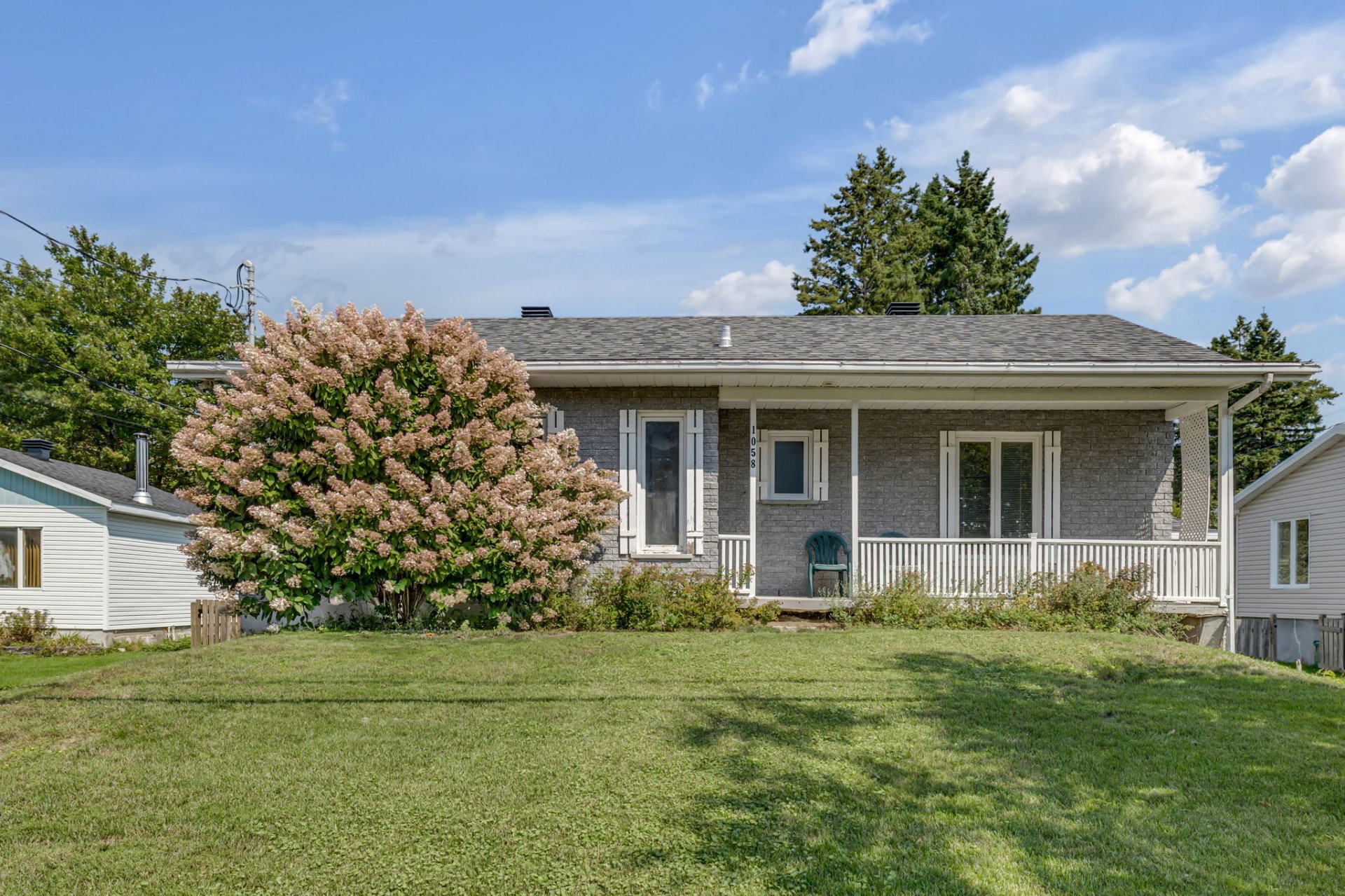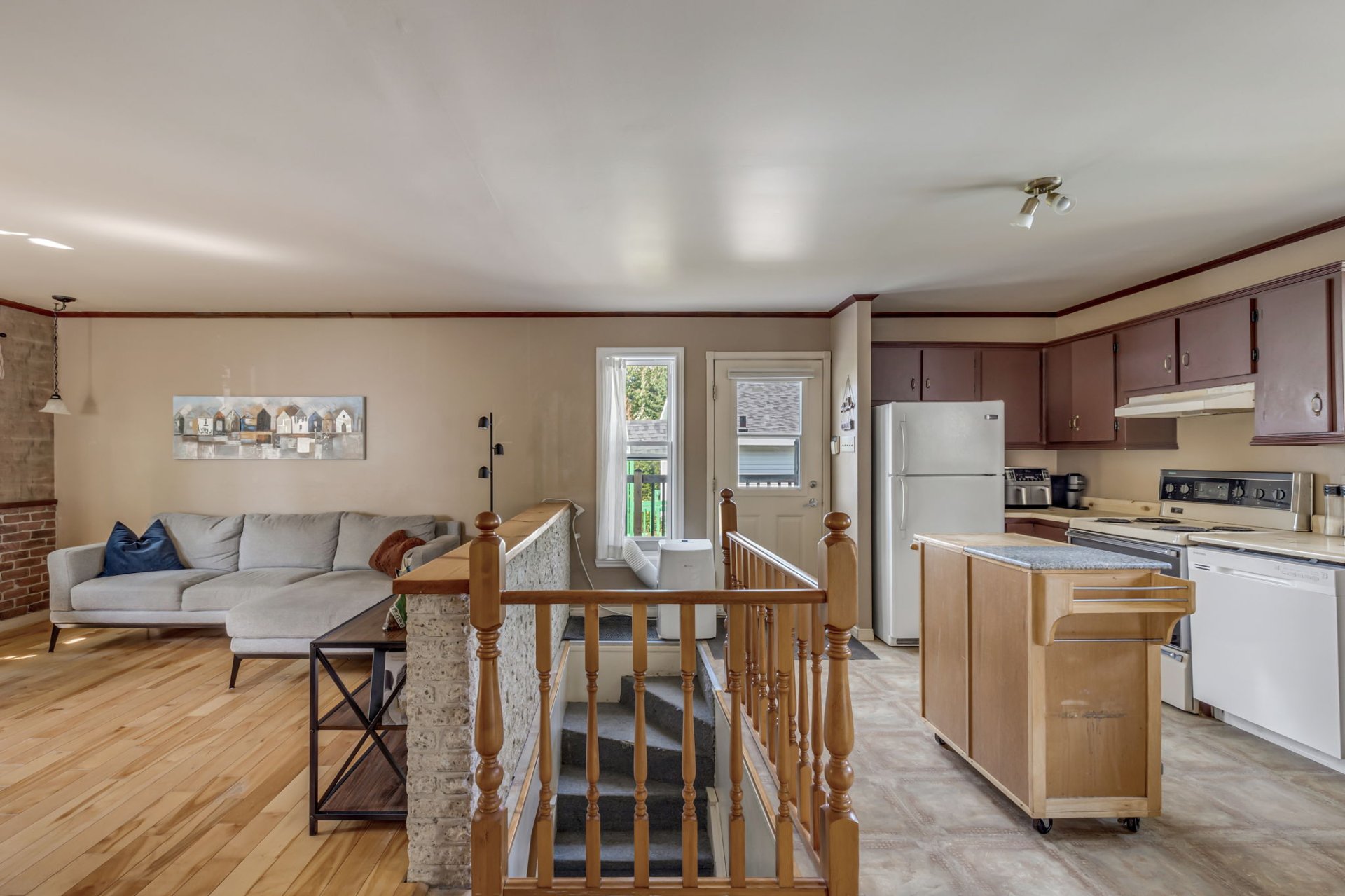1058 Rue Impériale, Québec (La Haute-Saint-Charles), QC G3K1L9 $279,900

Frontage

Frontage

Frontage

Kitchen

Living room

Kitchen

Kitchen

Kitchen

Kitchen
|
|
Sold
Description
Magnificent home offering comfort and convenience, 2 min from grocery store, pharmacy, butcher shop, restaurants, convenience store and 5 min from an elementary and high school. Close to the highway, you'll enjoy unparalleled accessibility while benefiting from a peaceful living environment with low-traffic streets. Large open-plan living area encourages conviviality. 4 comfortable bedrooms. 2 full bathrooms. Large family room. 2 storage rooms. Roof and several windows replaced. Beautiful backyard with pool. Separate entrance to basement, offering the possibility of converting into an apartment. A LOT of potential!
Offers will be presented on the evening of Sept 8. All
offers must be conditional on the seller finding a new
property. The seller is actively looking.
offers must be conditional on the seller finding a new
property. The seller is actively looking.
Inclusions: light fixtures, blinds, poles and curtains, dishwasher, swimming pool and accessories with heat pump, garden shed.
Exclusions : N/A
| BUILDING | |
|---|---|
| Type | Bungalow |
| Style | Detached |
| Dimensions | 8.5x12.1 M |
| Lot Size | 544.6 MC |
| EXPENSES | |
|---|---|
| Municipal Taxes (2024) | $ 2861 / year |
| School taxes (2024) | $ 213 / year |
|
ROOM DETAILS |
|||
|---|---|---|---|
| Room | Dimensions | Level | Flooring |
| Kitchen | 16.0 x 9.1 P | Ground Floor | Tiles |
| Dining room | 9.9 x 10.0 P | Ground Floor | Tiles |
| Living room | 14.0 x 12.9 P | Ground Floor | Wood |
| Bathroom | 12.7 x 8.6 P | Ground Floor | Ceramic tiles |
| Primary bedroom | 13.2 x 10.0 P | Ground Floor | Parquetry |
| Bedroom | 11.0 x 9.10 P | Ground Floor | Parquetry |
| Family room | 19.0 x 12.4 P | Basement | Floating floor |
| Bedroom | 15.10 x 8.9 P | Basement | Floating floor |
| Bedroom | 8.8 x 13.2 P | Basement | Floating floor |
| Bathroom | 10.9 x 8.11 P | Basement | Ceramic tiles |
| Storage | 7.8 x 6.2 P | Basement | Tiles |
| Storage | 10.5 x 12.9 P | Basement | Concrete |
|
CHARACTERISTICS |
|
|---|---|
| Landscaping | Landscape |
| Heating system | Air circulation |
| Water supply | Municipality |
| Heating energy | Electricity |
| Windows | Wood, PVC |
| Foundation | Poured concrete |
| Siding | Brick, Vinyl |
| Pool | Heated, Above-ground |
| Proximity | Highway, Golf, Hospital, Park - green area, Elementary school, High school, Public transport, Bicycle path, Cross-country skiing, Daycare centre, Snowmobile trail, ATV trail |
| Basement | 6 feet and over, Finished basement, Separate entrance |
| Parking | Outdoor |
| Sewage system | Municipal sewer |
| Roofing | Asphalt shingles |
| Topography | Flat |
| Zoning | Residential |
| Driveway | Asphalt |