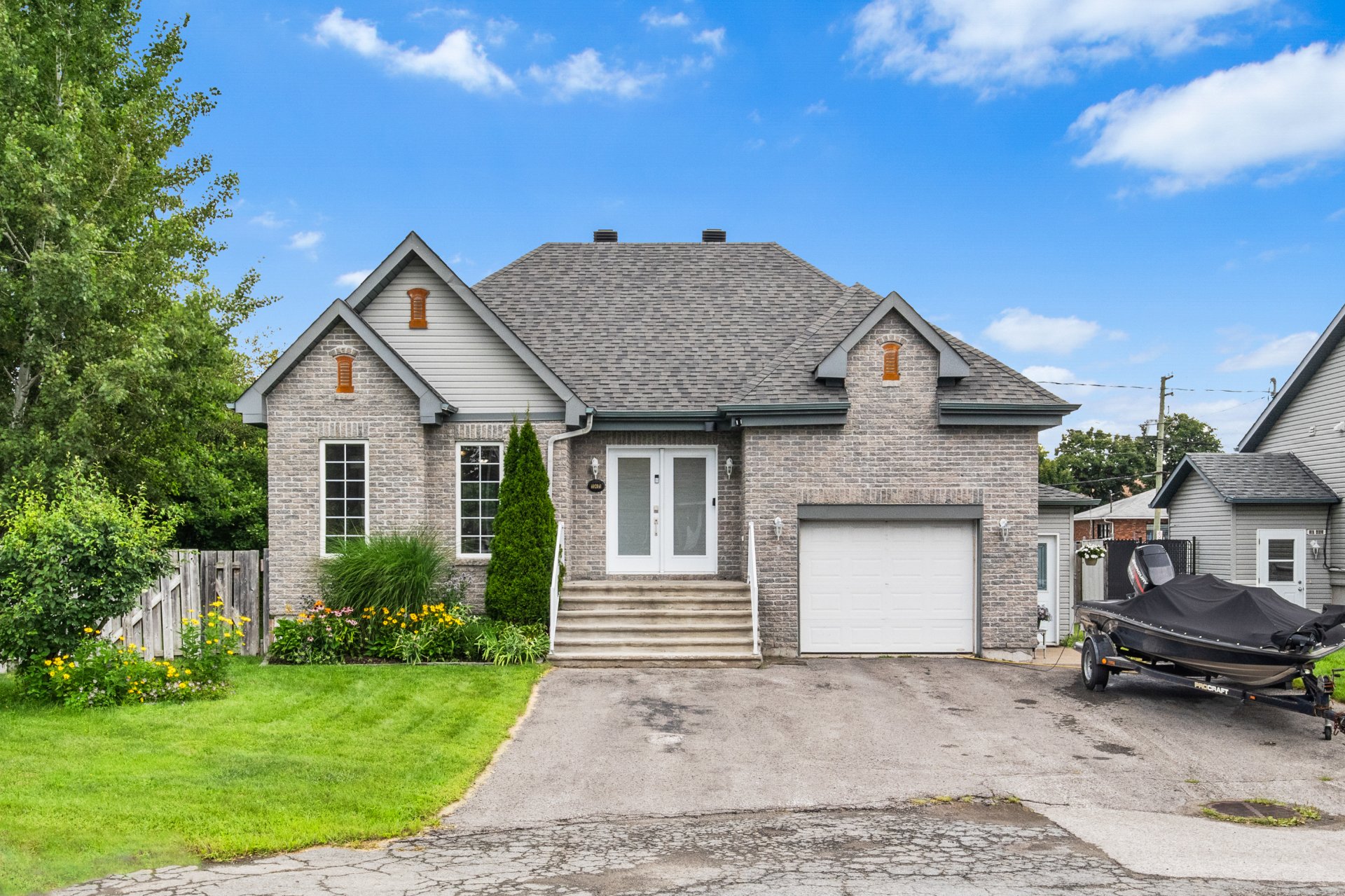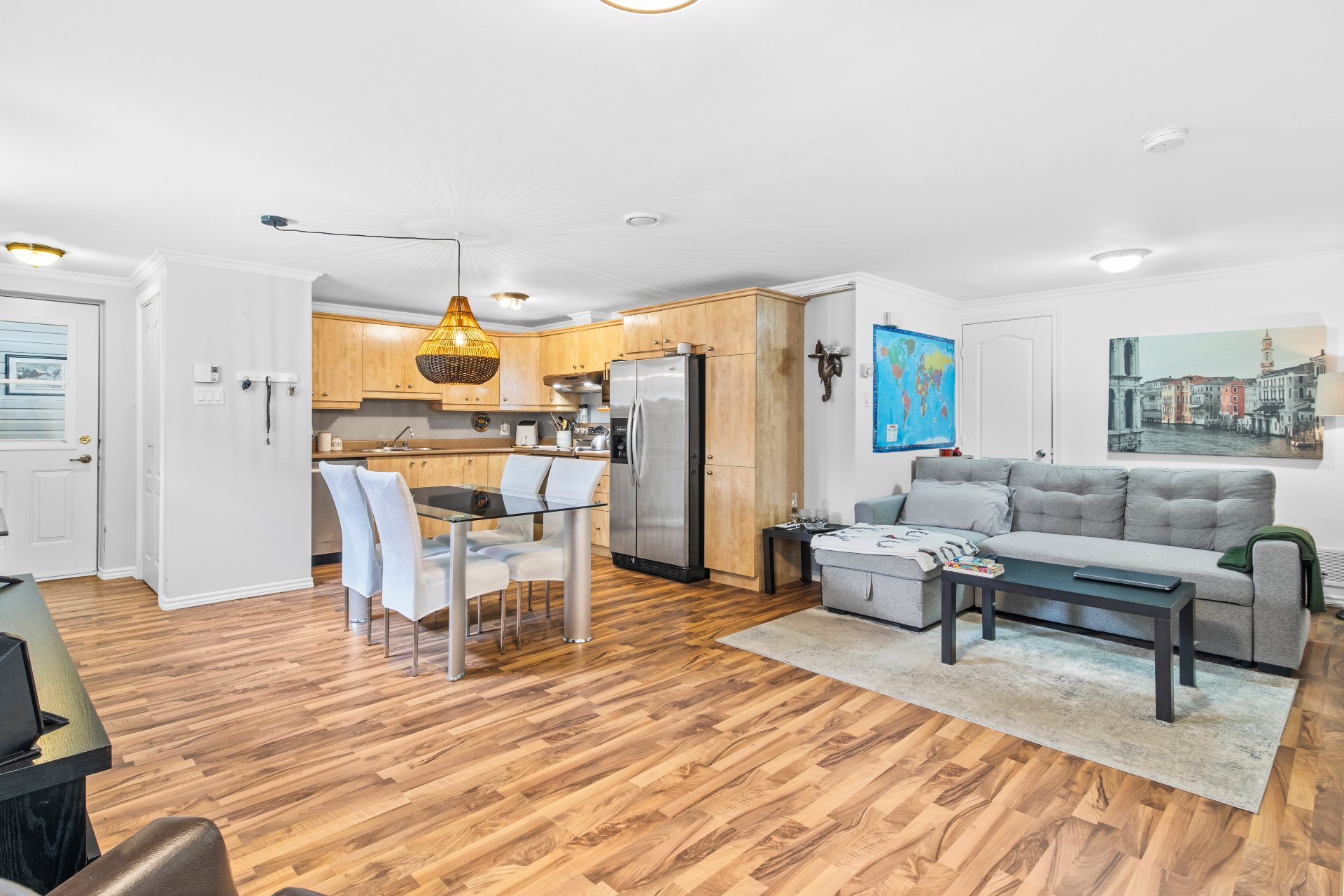10481 Rue des Pétunias, Terrebonne (La Plaine), QC J7M2E7 $529,995

Frontage

Dining room

Living room

Living room

Living room

Bedroom

Bedroom

Bedroom

Bedroom
|
|
Sold
Description
Charming duplex offering a 3 ½-bedroom home. Perfect for an owner-occupant, or to accommodate a relative. The house offers one floor with basement. 2 bedrooms and a possible 3rd in the basement. The property offers 1 bathroom + 1 powder room in the basement For more info, see Addenda
Charming duplex offering a 3 ½-bedroom home. Perfect for an
owner-occupier, or to house a relative. The bachelor is a
large 3 and a half sold furnished with access to a rear
balcony and its own entrance. There are 2 parking spaces
dedicated to the unit.
The house offers one floor with a basement. 2 bedrooms on
the first floor and the possibility of a 3rd in the
basement. You'll also find an office and a training room
that you can arrange to suit your needs and taste. The
property offers 1 bathroom + 1 powder room in the basement,
with an open concept for the common living space. The 1-car
garage is attached and heated. You can enjoy the fenced
backyard on your already furnished deck (patio set
included) and make small family dinners on the BBQ
(included).
DESCRIPTION:
- Duplex house + 3 ½
House
- Attached 1-car garage
- 5 driveway parking spaces
- Fenced yard and landscaped deck
- 2 bedrooms + 1 possible in basement
- Open concept common living area
- Basement exercise room
- Appliances included in sale
- Patio set and BBQ included
- Some basic furniture included in sale
Bachelor
- Sold partially furnished
- Separate entrance
- 2 parking spaces
- Private patio
PROXIMITY :
- Easy access to autoroutes 25 and 640
- Bus stops within walking distance (17-37-T15)
- Several cycling routes near the property
- Quick access to downtown Mascouche and Terrebonne,
offering many services and shops
- Less than 10 minutes from SuperC and IGA grocery stores
- High schools and elementary schools within a 5-km radius
- A wide choice of daycare centers within 5 km
- Less than 10 km to the Laurentian Medical Center
- Sonulum amusement center less than 10 minutes' walk away
- Many green spaces nearby to enjoy nature
owner-occupier, or to house a relative. The bachelor is a
large 3 and a half sold furnished with access to a rear
balcony and its own entrance. There are 2 parking spaces
dedicated to the unit.
The house offers one floor with a basement. 2 bedrooms on
the first floor and the possibility of a 3rd in the
basement. You'll also find an office and a training room
that you can arrange to suit your needs and taste. The
property offers 1 bathroom + 1 powder room in the basement,
with an open concept for the common living space. The 1-car
garage is attached and heated. You can enjoy the fenced
backyard on your already furnished deck (patio set
included) and make small family dinners on the BBQ
(included).
DESCRIPTION:
- Duplex house + 3 ½
House
- Attached 1-car garage
- 5 driveway parking spaces
- Fenced yard and landscaped deck
- 2 bedrooms + 1 possible in basement
- Open concept common living area
- Basement exercise room
- Appliances included in sale
- Patio set and BBQ included
- Some basic furniture included in sale
Bachelor
- Sold partially furnished
- Separate entrance
- 2 parking spaces
- Private patio
PROXIMITY :
- Easy access to autoroutes 25 and 640
- Bus stops within walking distance (17-37-T15)
- Several cycling routes near the property
- Quick access to downtown Mascouche and Terrebonne,
offering many services and shops
- Less than 10 minutes from SuperC and IGA grocery stores
- High schools and elementary schools within a 5-km radius
- A wide choice of daycare centers within 5 km
- Less than 10 km to the Laurentian Medical Center
- Sonulum amusement center less than 10 minutes' walk away
- Many green spaces nearby to enjoy nature
Inclusions: In the bachelor: Dishwasher, oven, refrigerator, washer, dryer, dining table, TV, light fixtures In the house: Appliances, couches, bed, BBQ, patio set
Exclusions : Personal effects
| BUILDING | |
|---|---|
| Type | Bungalow |
| Style | Detached |
| Dimensions | 0x0 |
| Lot Size | 594.8 MC |
| EXPENSES | |
|---|---|
| Municipal Taxes (2024) | $ 4111 / year |
| School taxes (2024) | $ 340 / year |
|
ROOM DETAILS |
|||
|---|---|---|---|
| Room | Dimensions | Level | Flooring |
| Hallway | 4.1 x 11.4 P | Ground Floor | |
| Living room | 18.6 x 11.5 P | Ground Floor | |
| Dining room | 7.4 x 11.5 P | Ground Floor | |
| Kitchen | 12.4 x 10.4 P | Ground Floor | |
| Other | 12.5 x 2.6 P | Ground Floor | |
| Bathroom | 11.2 x 7.0 P | Ground Floor | |
| Bedroom | 10.5 x 9.6 P | Ground Floor | |
| Primary bedroom | 12.8 x 13.9 P | Ground Floor | |
| Other | 10.3 x 3.1 P | Ground Floor | |
| Family room | 15.3 x 18.8 P | Basement | |
| Bathroom | 5.1 x 3.7 P | Basement | |
| Other | 2.10 x 10.5 P | Basement | |
| Hallway | 5.4 x 11.4 P | RJ | |
| Hallway | 9.7 x 5.2 P | RJ | |
| Kitchen | 11.0 x 13.0 P | RJ | |
| Living room | 9.0 x 20.9 P | RJ | |
| Other | 7.4 x 3.9 P | RJ | |
| Bathroom | 8.2 x 12.1 P | RJ | |
| Primary bedroom | 12.1 x 12.3 P | RJ | |
|
CHARACTERISTICS |
|
|---|---|
| Landscaping | Patio |
| Heating system | Electric baseboard units |
| Water supply | Municipality |
| Heating energy | Electricity |
| Garage | Attached, Heated, Single width |
| Rental appliances | Water heater |
| Basement | 6 feet and over, Finished basement, Separate entrance |
| Parking | Outdoor, Garage |
| Sewage system | Municipal sewer |
| Window type | Hung |
| Zoning | Residential |
| Driveway | Asphalt |