10137 Rue du Plein Air, Mirabel, QC J7J1S6 $530,000
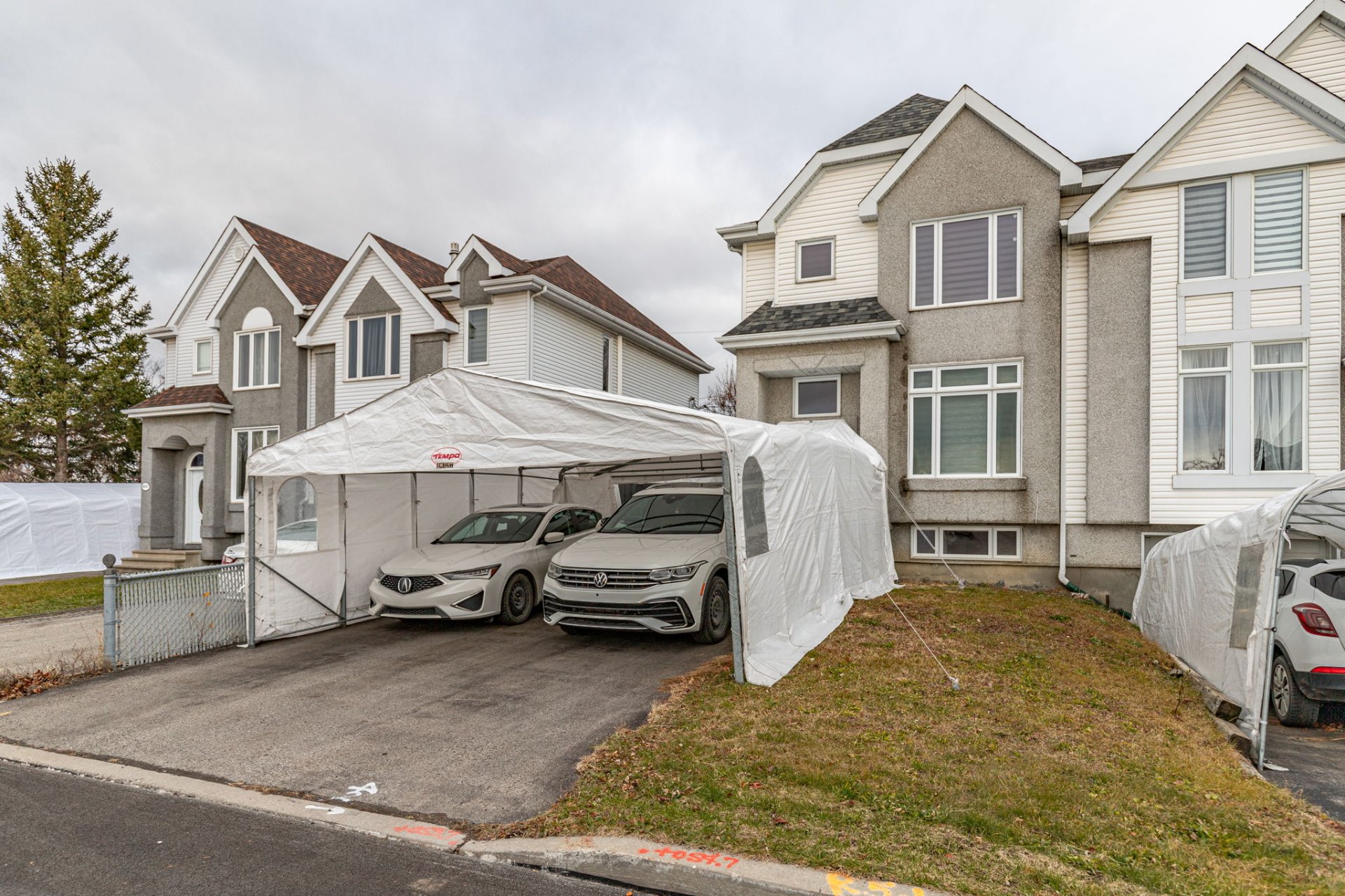
Frontage
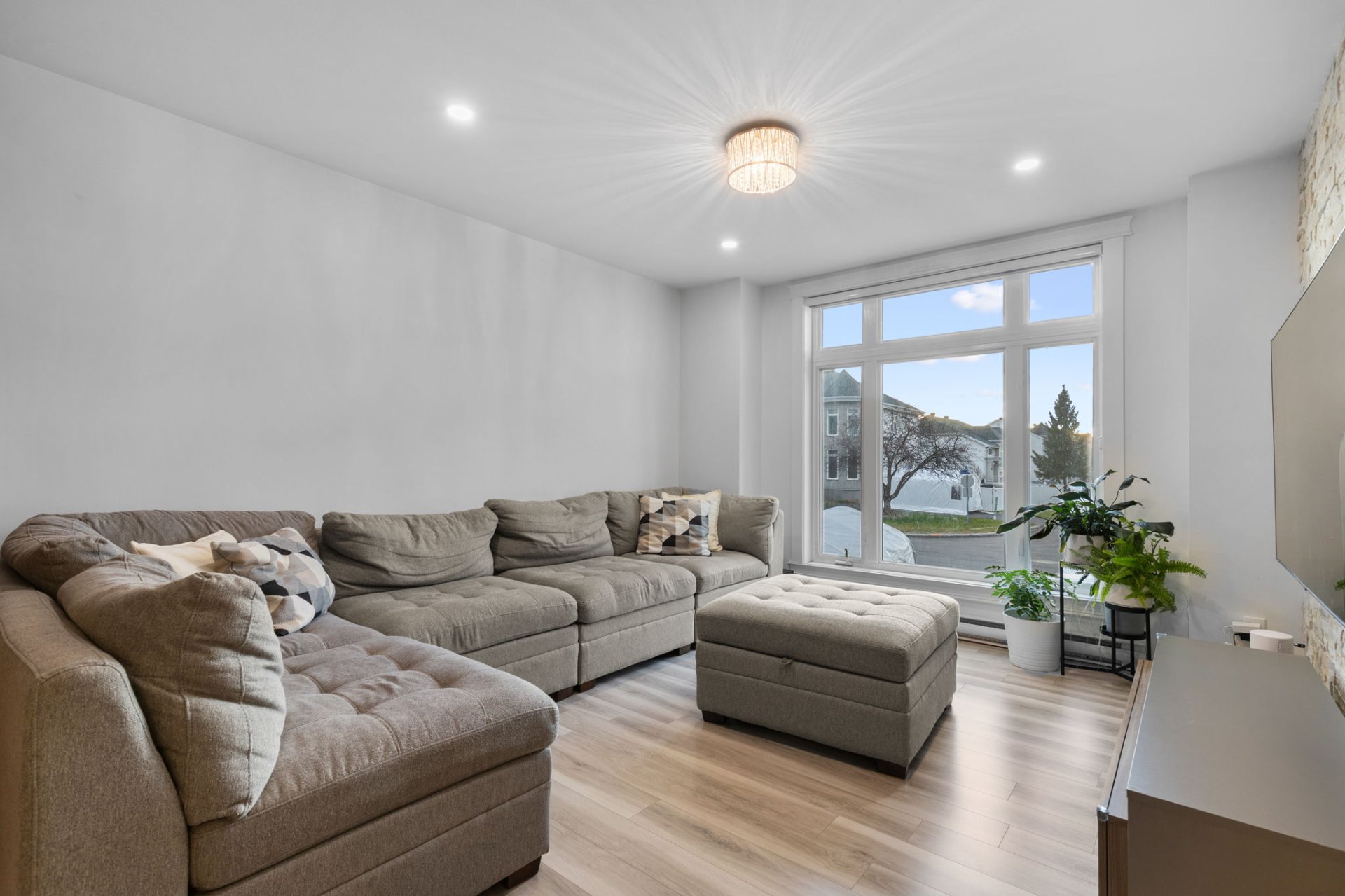
Living room
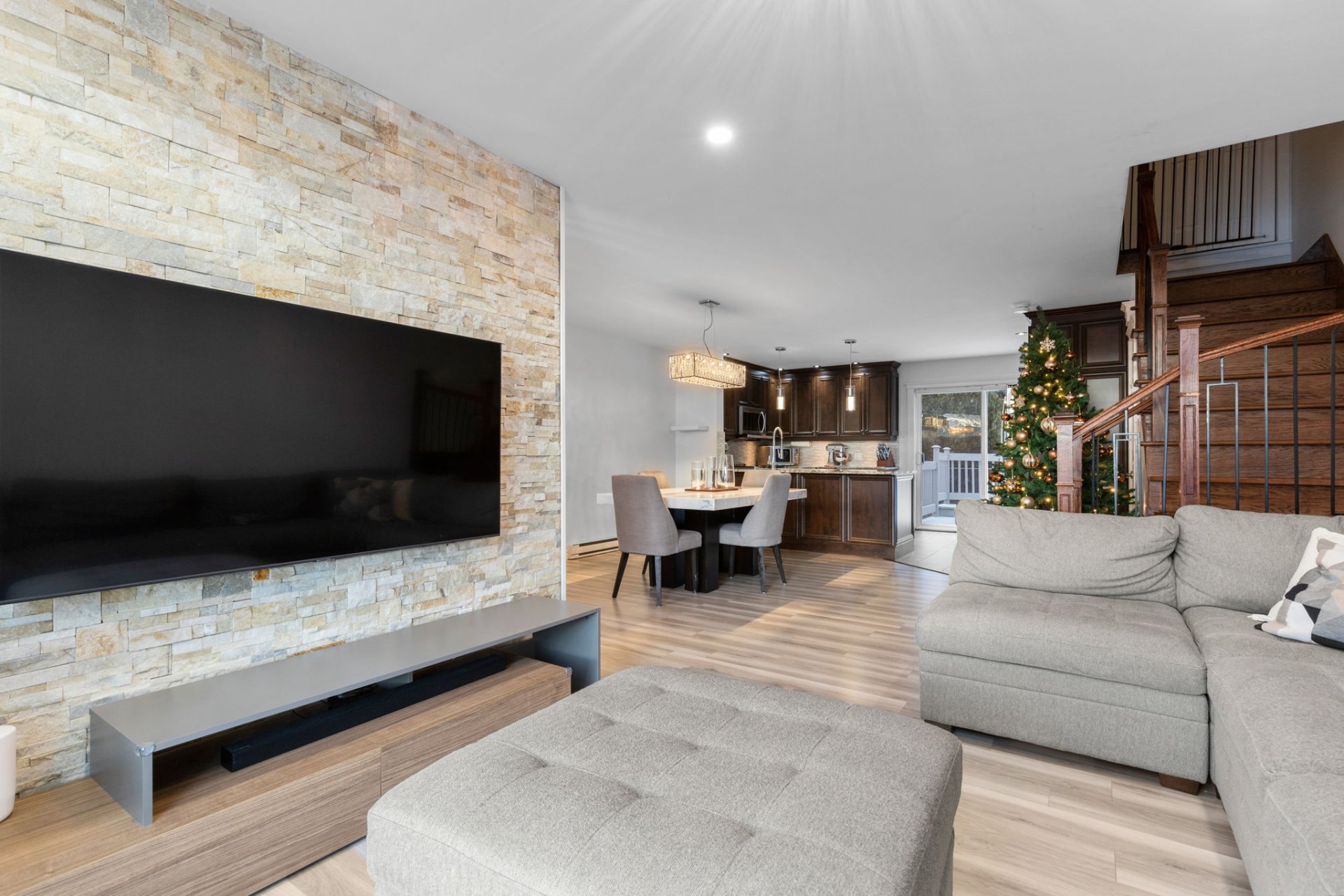
Living room
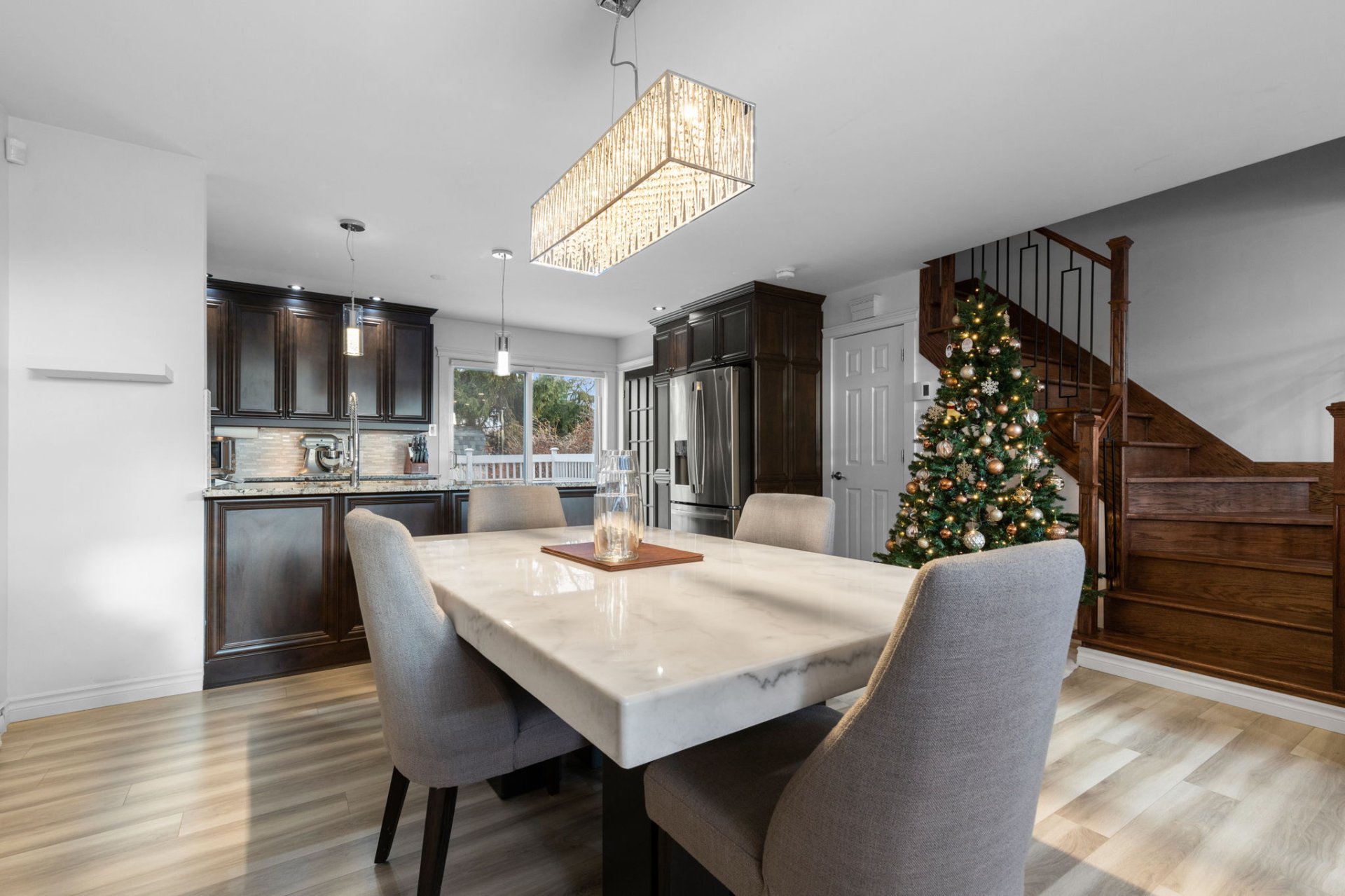
Dining room
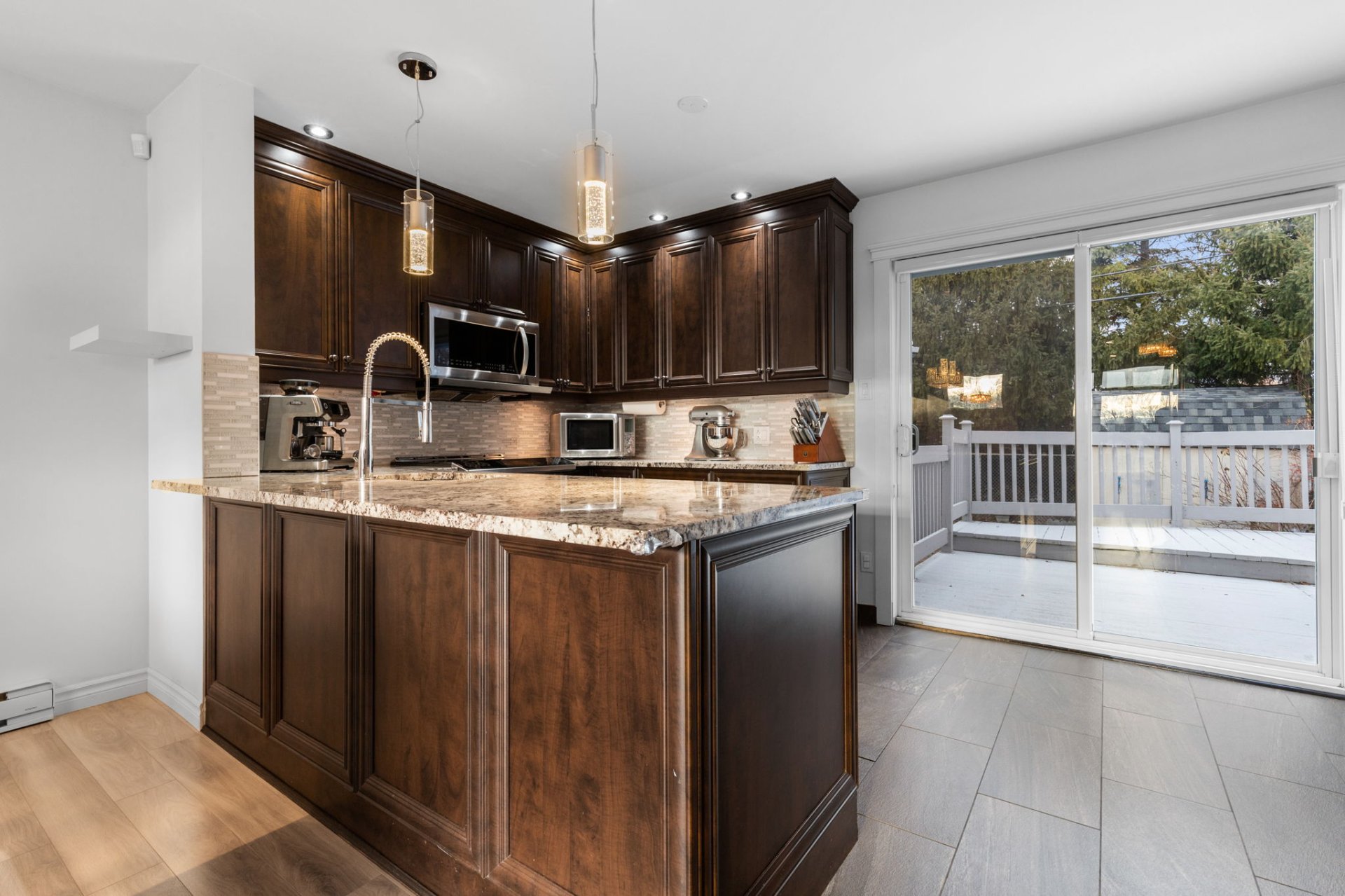
Kitchen
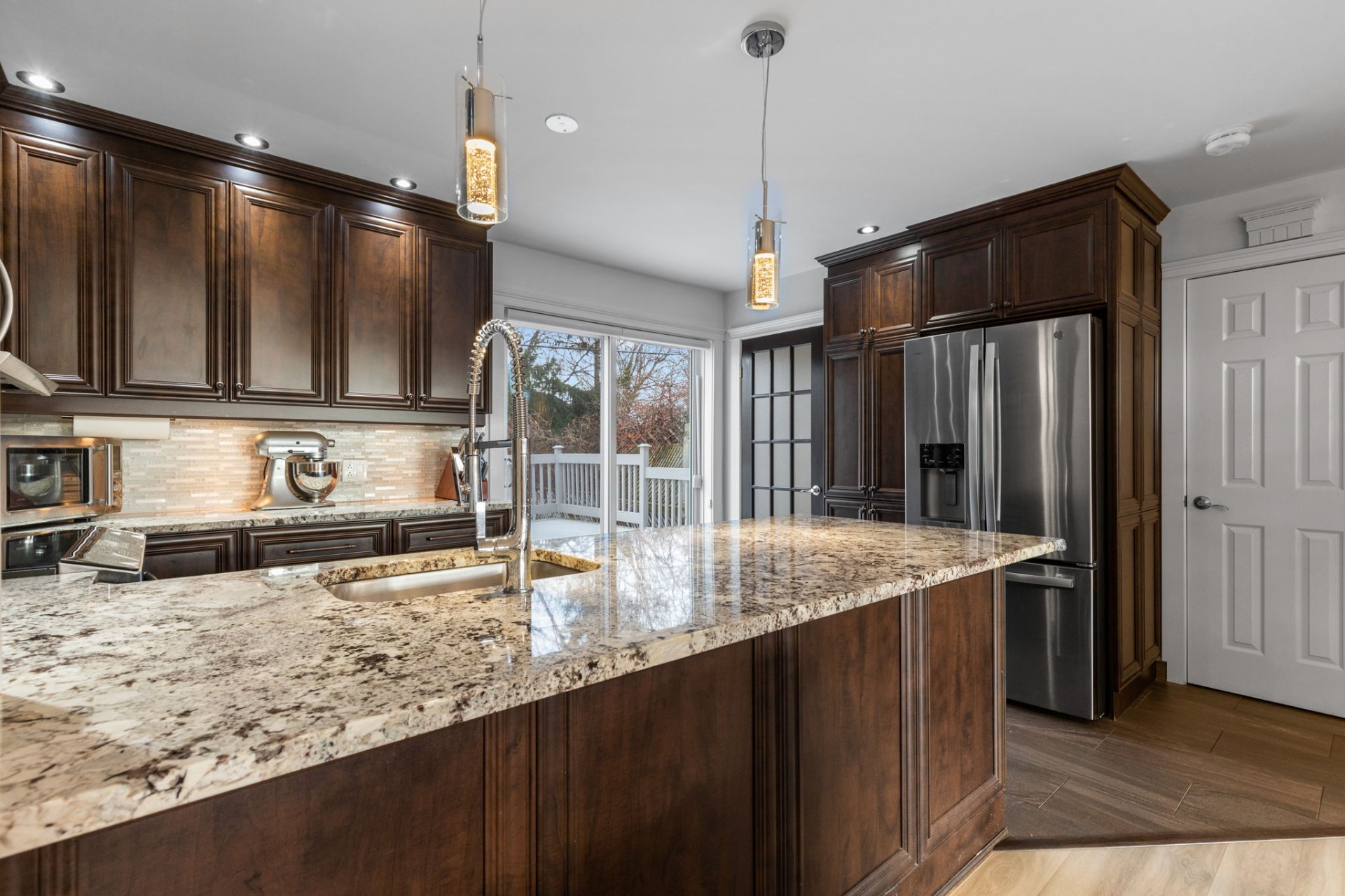
Kitchen
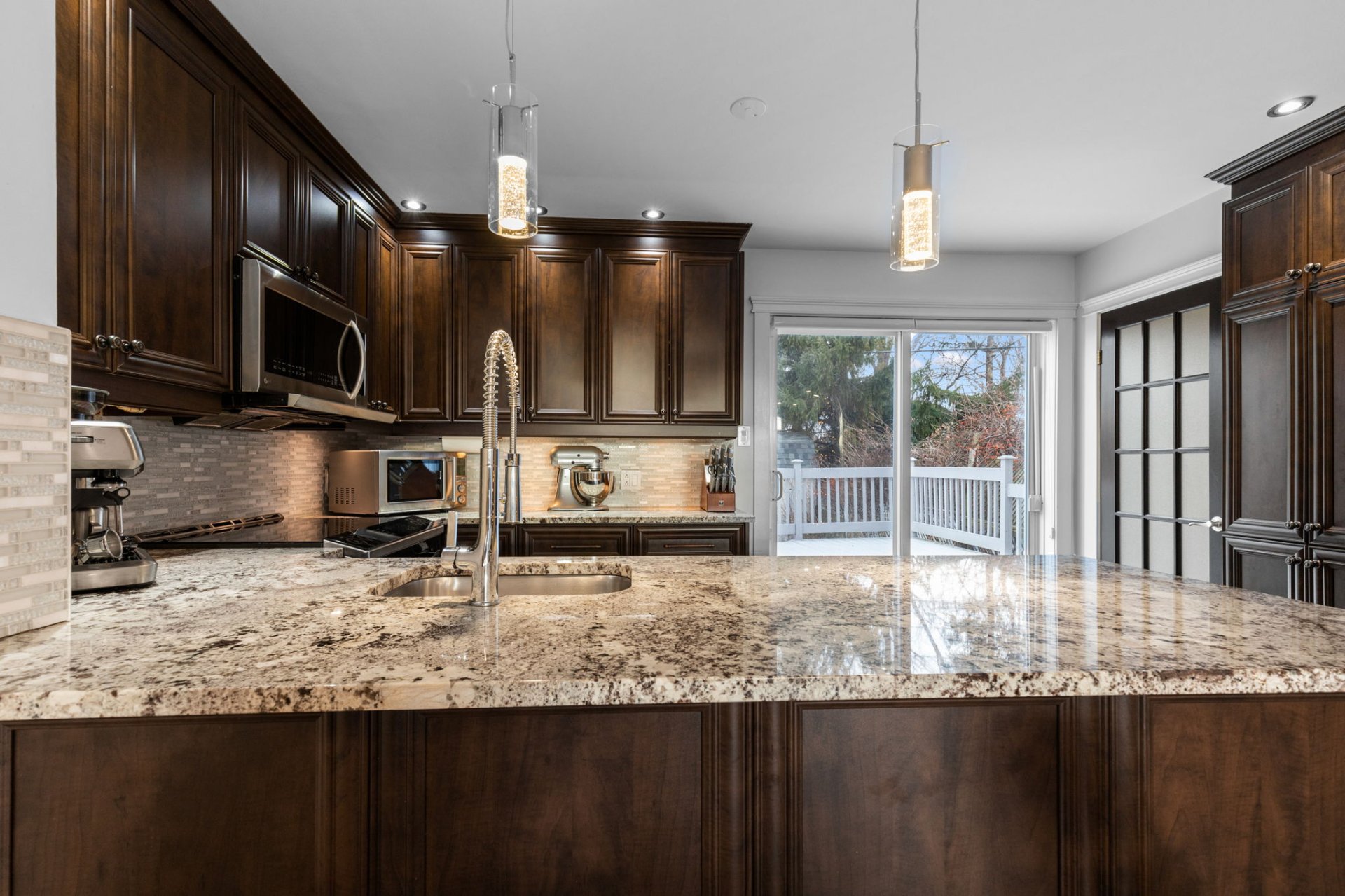
Kitchen
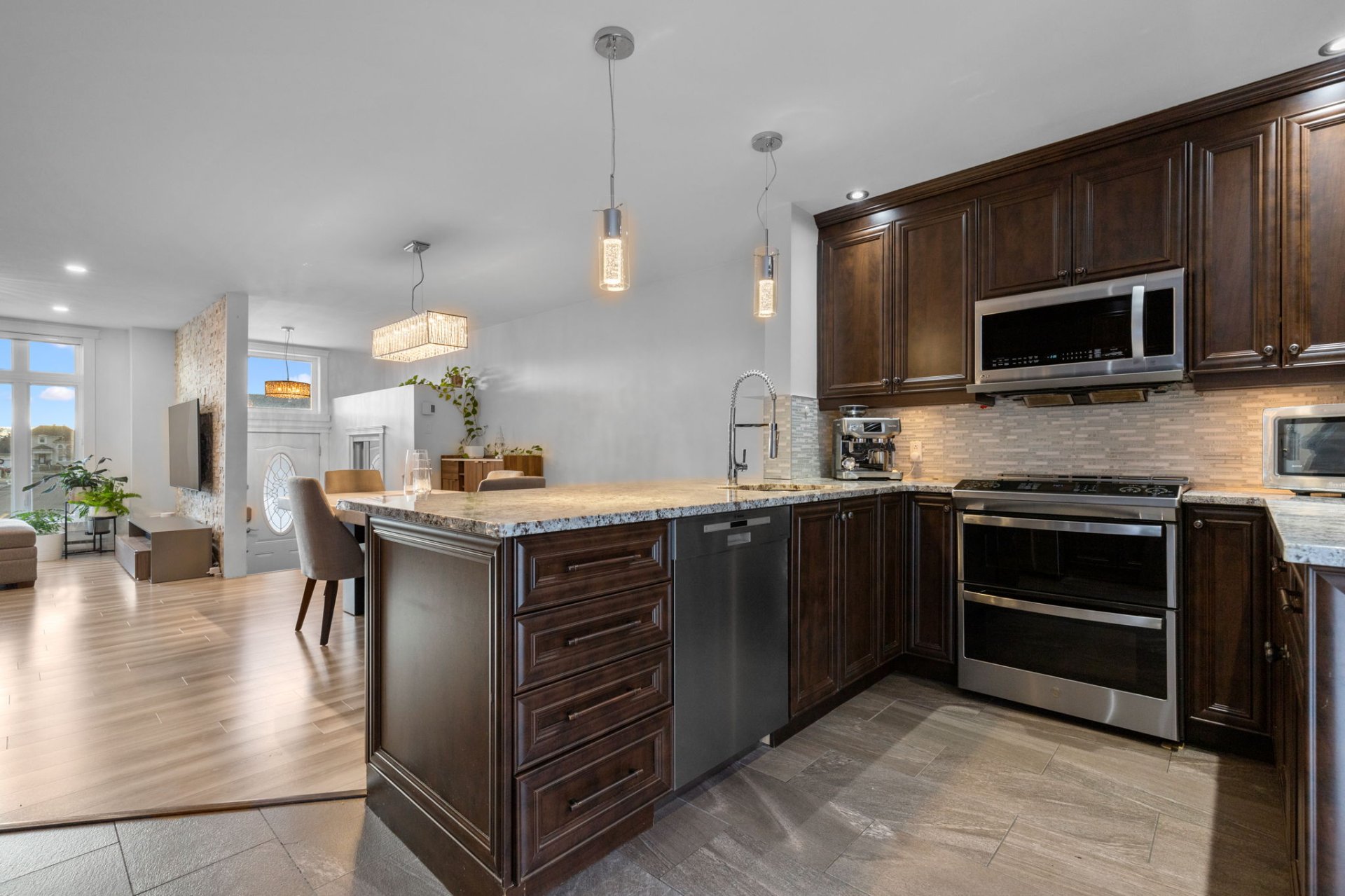
Kitchen
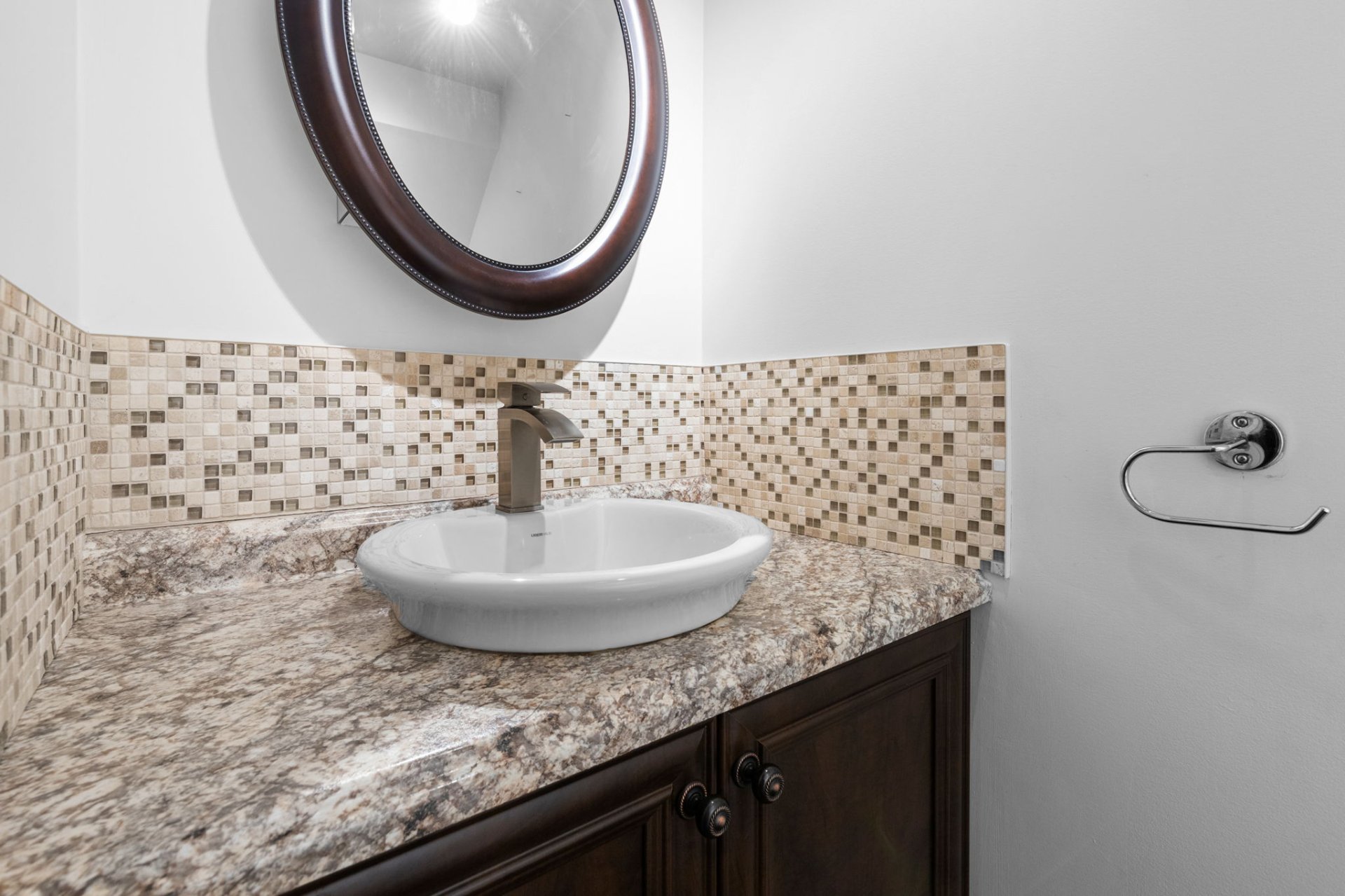
Washroom
|
|
Sold
Description
Welcome to 10137 Rue du Plein-Air! This 2+1 bedroom house offers comfort and convenience with easy access to highways, grocery stores, public transportation, bicycle paths, parks, a golf course, and daycare centers. Don't miss the opportunity to make this home yours!
Welcome to 10137 Rue du Plein-Air! This 2+1 bedroom house
offers comfort and convenience with easy access to
highways, grocery stores, public transportation, bicycle
paths, parks, a golf course, and daycare centers. Don't
miss the opportunity to make this home yours!
offers comfort and convenience with easy access to
highways, grocery stores, public transportation, bicycle
paths, parks, a golf course, and daycare centers. Don't
miss the opportunity to make this home yours!
Inclusions:
Exclusions : N/A
| BUILDING | |
|---|---|
| Type | Two or more storey |
| Style | Semi-detached |
| Dimensions | 9.74x6.07 M |
| Lot Size | 278.89 MC |
| EXPENSES | |
|---|---|
| Co-ownership fees | $ 0 / year |
| Municipal Taxes (2024) | $ 1651 / year |
| School taxes (2024) | $ 264 / year |
|
ROOM DETAILS |
|||
|---|---|---|---|
| Room | Dimensions | Level | Flooring |
| Living room | 4.4 x 3.45 M | Ground Floor | Floating floor |
| Dining room | 4.29 x 4.70 M | Ground Floor | Floating floor |
| Kitchen | 4.17 x 2.49 M | Ground Floor | Ceramic tiles |
| Washroom | 3.0 x 6.40 M | Ground Floor | Ceramic tiles |
| Primary bedroom | 5.0 x 4.70 M | 2nd Floor | Floating floor |
| Bathroom | 3.35 x 1.96 M | 2nd Floor | Ceramic tiles |
| Bedroom | 5.3 x 3.18 M | 2nd Floor | Floating floor |
| Washroom | 2.51 x 1.14 M | Basement | Ceramic tiles |
| Bedroom | 3.96 x 2.92 M | Basement | Floating floor |
| Family room | 4.19 x 6.53 M | Basement | Floating floor |
| Laundry room | 2.46 x 1.37 M | Basement | Floating floor |
|
CHARACTERISTICS |
|
|---|---|
| Heating system | Electric baseboard units, Electric baseboard units, Electric baseboard units, Electric baseboard units, Electric baseboard units |
| Water supply | Municipality, Municipality, Municipality, Municipality, Municipality |
| Heating energy | Electricity, Electricity, Electricity, Electricity, Electricity |
| Proximity | Highway, Golf, Park - green area, Elementary school, High school, Public transport, Bicycle path, Daycare centre, Highway, Golf, Park - green area, Elementary school, High school, Public transport, Bicycle path, Daycare centre, Highway, Golf, Park - green area, Elementary school, High school, Public transport, Bicycle path, Daycare centre, Highway, Golf, Park - green area, Elementary school, High school, Public transport, Bicycle path, Daycare centre, Highway, Golf, Park - green area, Elementary school, High school, Public transport, Bicycle path, Daycare centre |
| Basement | 6 feet and over, Finished basement, 6 feet and over, Finished basement, 6 feet and over, Finished basement, 6 feet and over, Finished basement, 6 feet and over, Finished basement |
| Parking | Outdoor, Outdoor, Outdoor, Outdoor, Outdoor |
| Sewage system | Municipal sewer, Municipal sewer, Municipal sewer, Municipal sewer, Municipal sewer |
| Zoning | Residential, Residential, Residential, Residential, Residential |
| Equipment available | Wall-mounted air conditioning, Wall-mounted air conditioning, Wall-mounted air conditioning, Wall-mounted air conditioning, Wall-mounted air conditioning |
| Driveway | Asphalt, Asphalt, Asphalt, Asphalt, Asphalt |